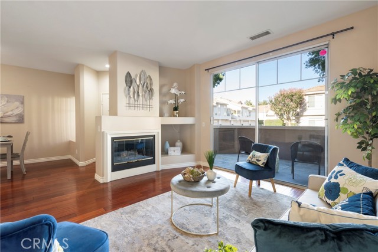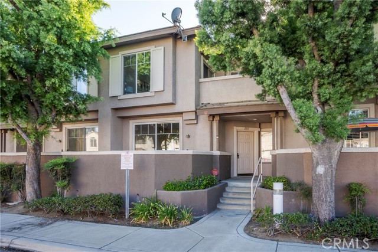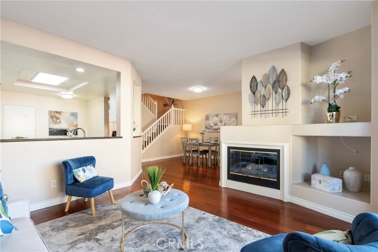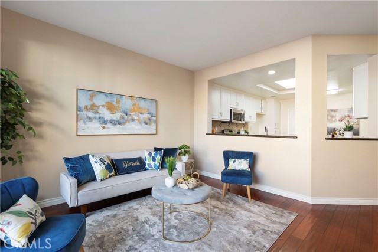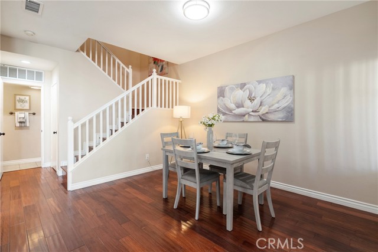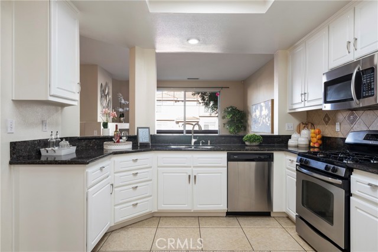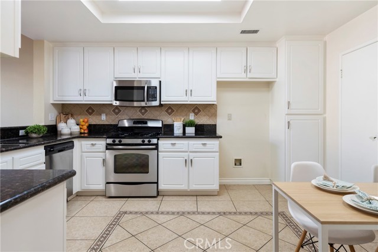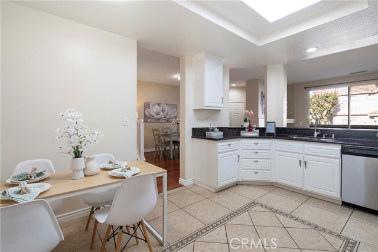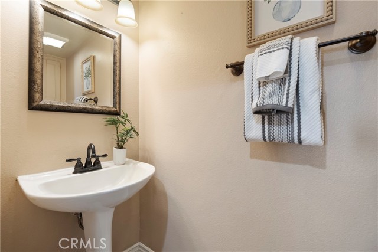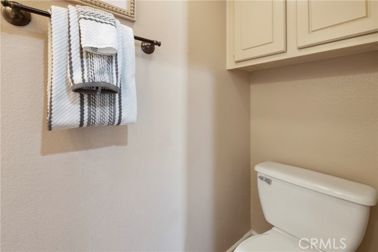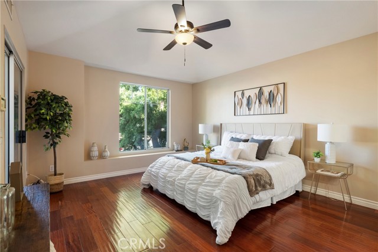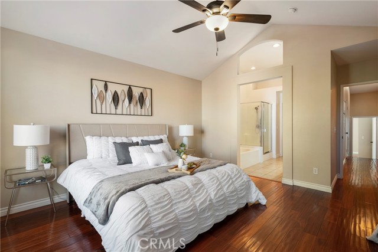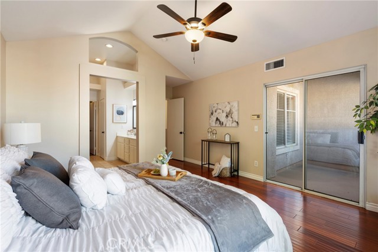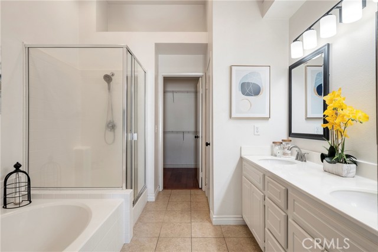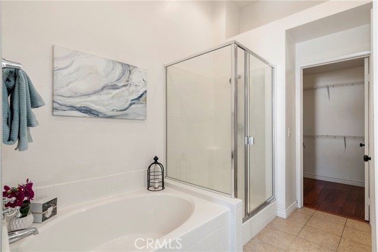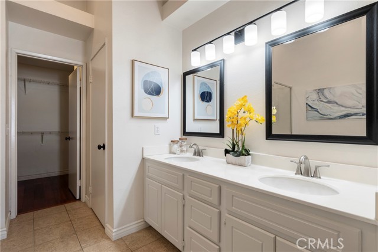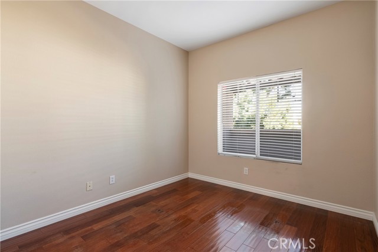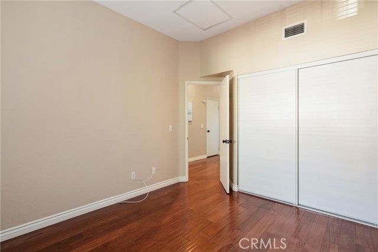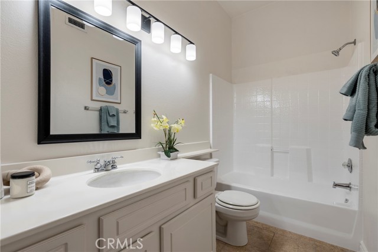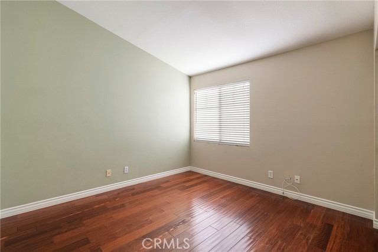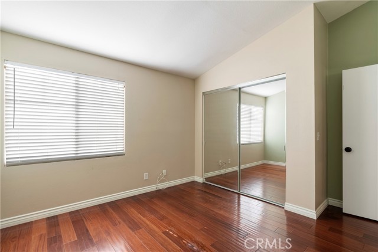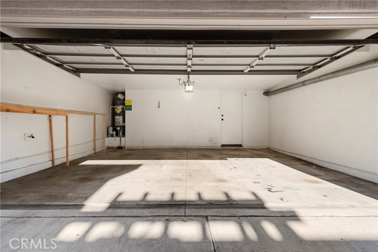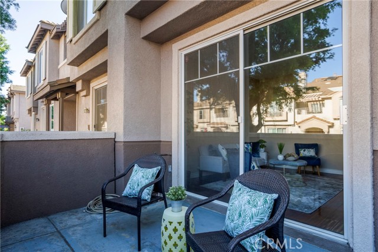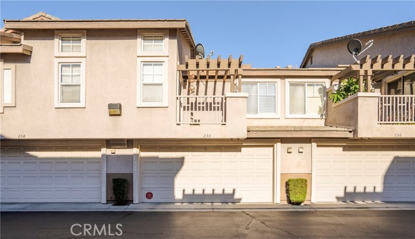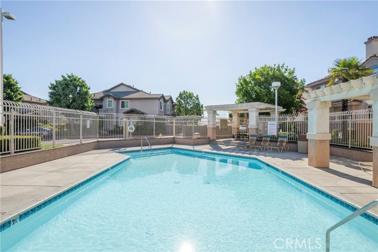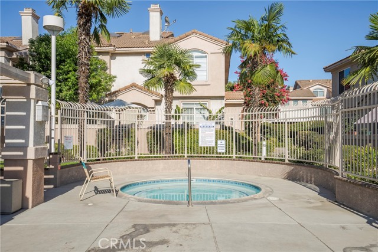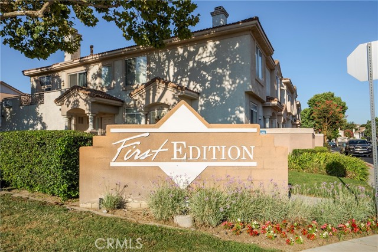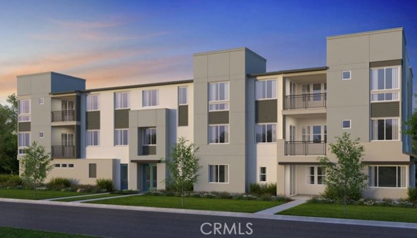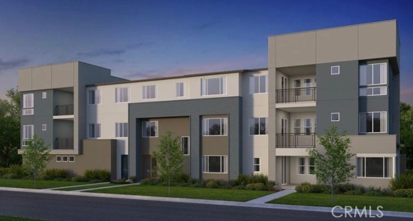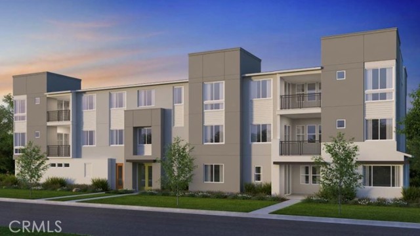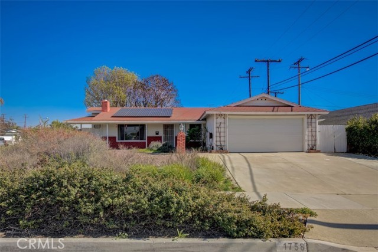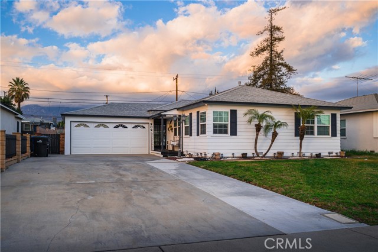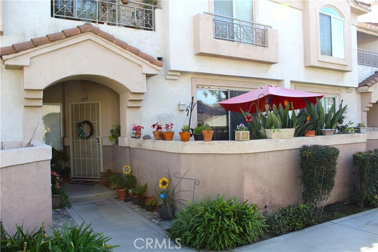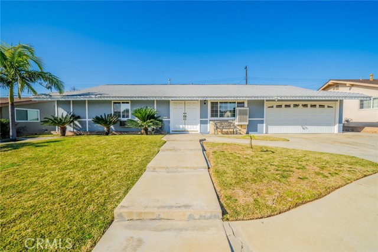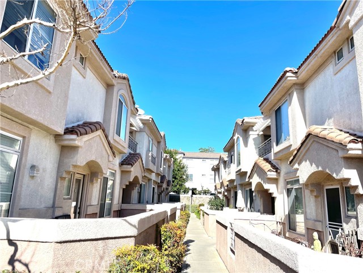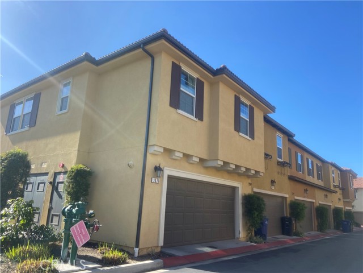1016 Turner Avenue #255
Ontario, CA 91764
Sold
1016 Turner Avenue #255
Ontario, CA 91764
Sold
Welcome to your delightful new home in the vibrant and expanding City of Ontario. As you arrive in the well-maintained community of First Edition, you'll immediately appreciate the array of amenities, including a refreshing pool and spa—perfect for those warm summer days. Stepping inside, the home welcomes you with an open and airy floor plan that seamlessly connects the living spaces. The living room is bathed in natural light streaming through sliding glass doors and is anchored by a cozy gas fireplace. These sliding doors open onto a tranquil patio, the perfect area for enjoying your morning coffee or quiet evenings. As you continue through the home, you’ll find yourself in the heart of the house—the kitchen. This space is a true gem, featuring pristine white cabinets, sleek black countertops, stainless steel appliances, and a charming nook that adds an extra dining place. It’s an ideal area for both cooking and socializing. Upstairs, the home offers three bedrooms, including a master suite that boasts a private balcony, walk-in closet, and a spacious bathroom with dual sinks, adding a layer of luxury and convenience to your daily routine. Additionally, the home includes a large 2-car garage with direct access to the kitchen, enhancing its functionality as a space for parking, laundry, or even an extra area for entertainment. Located near a wide variety of shopping venues, diverse dining options, and with easy access to the freeway, this Ontario residence skillfully combines the warmth of home with the ease of modern living. Don’t miss your chance to make this inviting property your new dream home. It’s ready to start a new chapter with you.
PROPERTY INFORMATION
| MLS # | CV24172520 | Lot Size | 1,435 Sq. Ft. |
| HOA Fees | $311/Monthly | Property Type | Condominium |
| Price | $ 498,000
Price Per SqFt: $ 347 |
DOM | 433 Days |
| Address | 1016 Turner Avenue #255 | Type | Residential |
| City | Ontario | Sq.Ft. | 1,435 Sq. Ft. |
| Postal Code | 91764 | Garage | 2 |
| County | San Bernardino | Year Built | 1997 |
| Bed / Bath | 3 / 2.5 | Parking | 2 |
| Built In | 1997 | Status | Closed |
| Sold Date | 2024-09-17 |
INTERIOR FEATURES
| Has Laundry | Yes |
| Laundry Information | Gas Dryer Hookup, Inside, Washer Hookup |
| Has Fireplace | Yes |
| Fireplace Information | Living Room, Electric |
| Has Appliances | Yes |
| Kitchen Appliances | Dishwasher, Disposal, Gas Oven, Microwave |
| Kitchen Information | Granite Counters, Kitchen Open to Family Room |
| Kitchen Area | Area, In Kitchen |
| Has Heating | Yes |
| Heating Information | Central |
| Room Information | All Bedrooms Up, Kitchen, Living Room, Primary Bathroom, Primary Bedroom, Walk-In Closet |
| Has Cooling | Yes |
| Cooling Information | Central Air |
| Flooring Information | Laminate |
| InteriorFeatures Information | Ceiling Fan(s), Granite Counters, Open Floorplan |
| DoorFeatures | Sliding Doors |
| EntryLocation | Front Door |
| Entry Level | 1 |
| Has Spa | Yes |
| SpaDescription | Association |
| SecuritySafety | Carbon Monoxide Detector(s), Smoke Detector(s) |
| Bathroom Information | Bathtub, Shower in Tub, Closet in bathroom, Double Sinks in Primary Bath, Exhaust fan(s), Separate tub and shower |
| Main Level Bedrooms | 0 |
| Main Level Bathrooms | 1 |
EXTERIOR FEATURES
| Has Pool | No |
| Pool | Association |
| Has Patio | Yes |
| Patio | Patio |
WALKSCORE
MAP
MORTGAGE CALCULATOR
- Principal & Interest:
- Property Tax: $531
- Home Insurance:$119
- HOA Fees:$311
- Mortgage Insurance:
PRICE HISTORY
| Date | Event | Price |
| 08/28/2024 | Pending | $498,000 |
| 08/20/2024 | Listed | $498,000 |

Topfind Realty
REALTOR®
(844)-333-8033
Questions? Contact today.
Interested in buying or selling a home similar to 1016 Turner Avenue #255?
Ontario Similar Properties
Listing provided courtesy of Joel Camacho, RE/MAX TOP PRODUCERS. Based on information from California Regional Multiple Listing Service, Inc. as of #Date#. This information is for your personal, non-commercial use and may not be used for any purpose other than to identify prospective properties you may be interested in purchasing. Display of MLS data is usually deemed reliable but is NOT guaranteed accurate by the MLS. Buyers are responsible for verifying the accuracy of all information and should investigate the data themselves or retain appropriate professionals. Information from sources other than the Listing Agent may have been included in the MLS data. Unless otherwise specified in writing, Broker/Agent has not and will not verify any information obtained from other sources. The Broker/Agent providing the information contained herein may or may not have been the Listing and/or Selling Agent.
