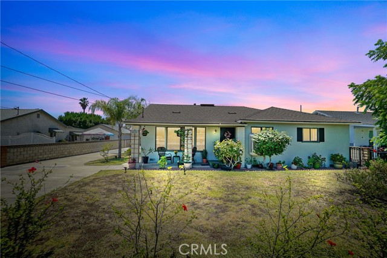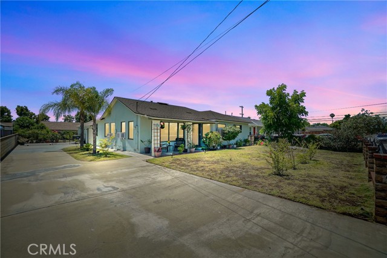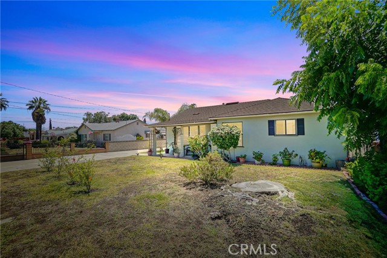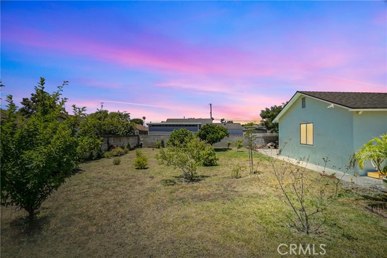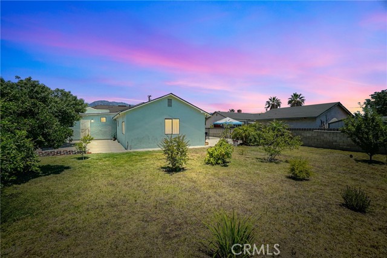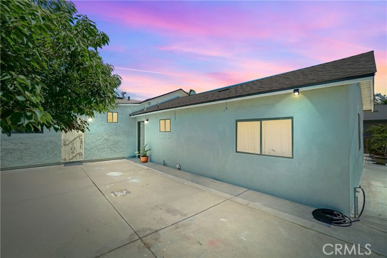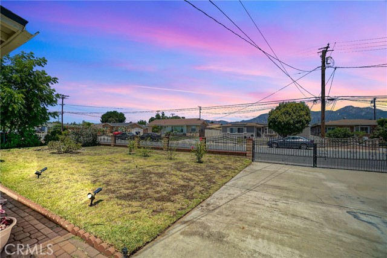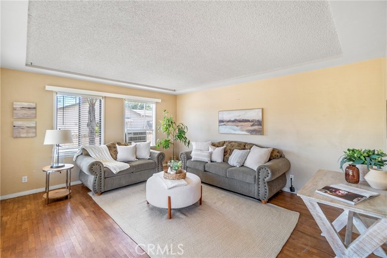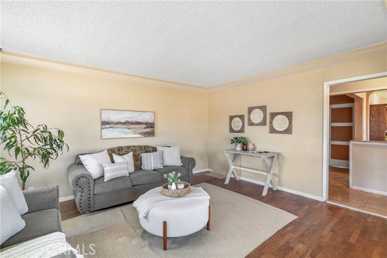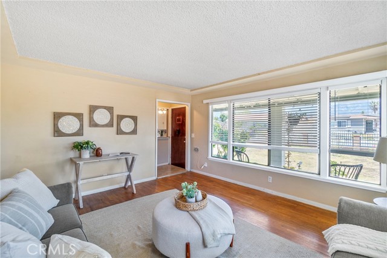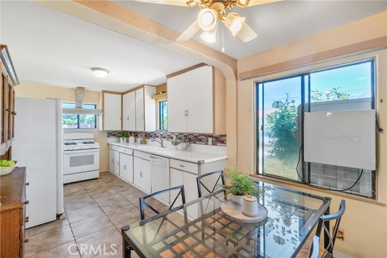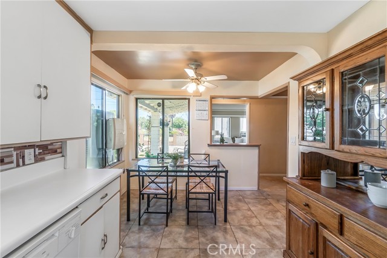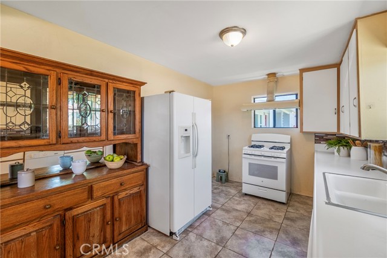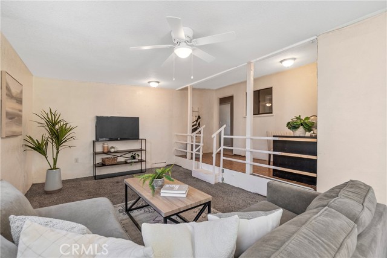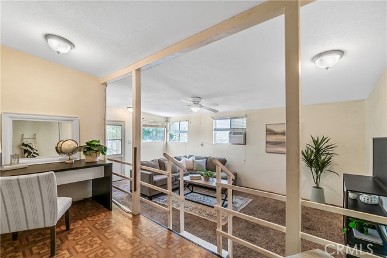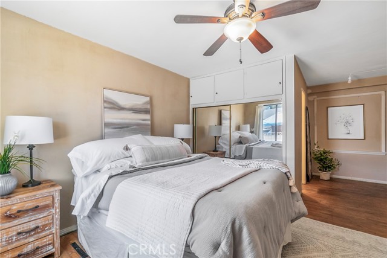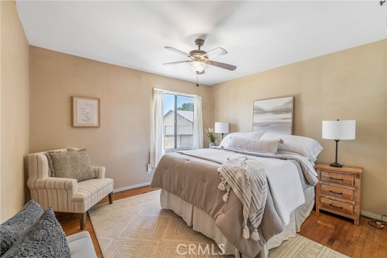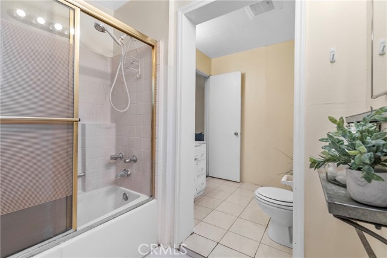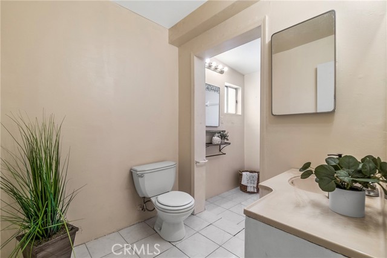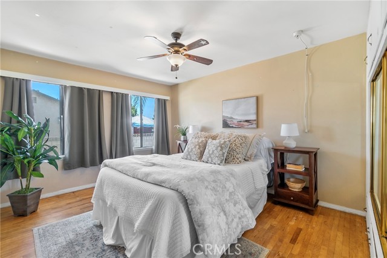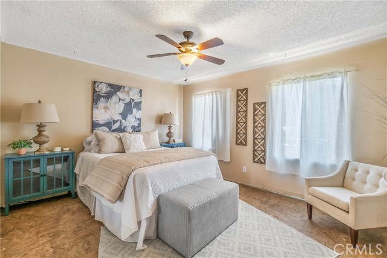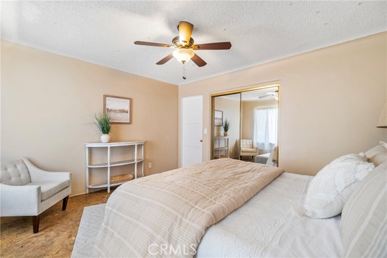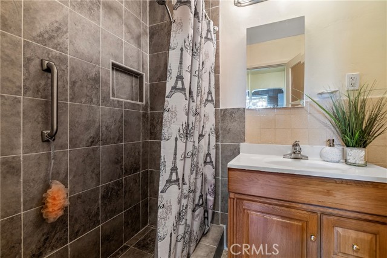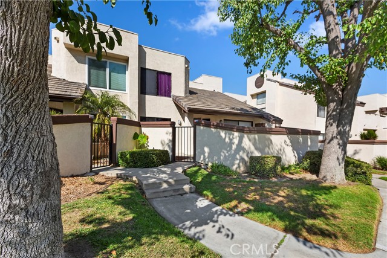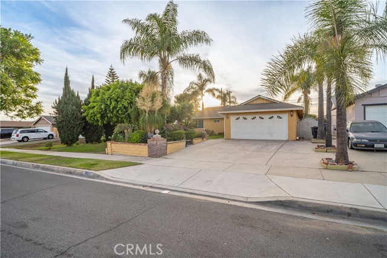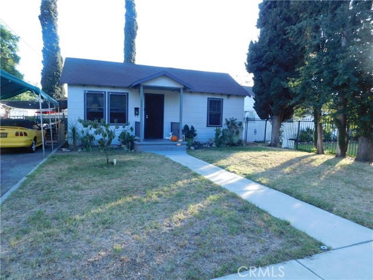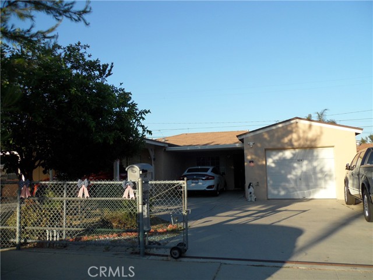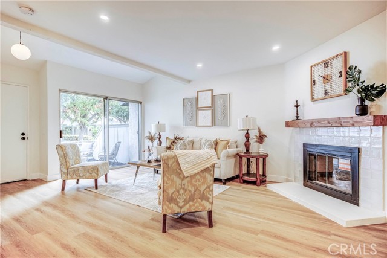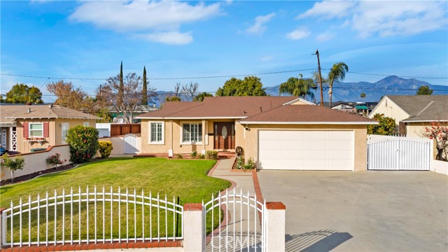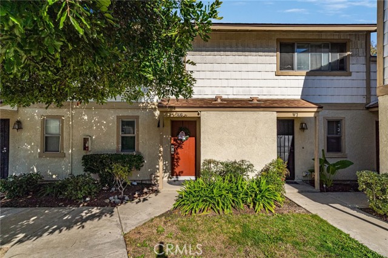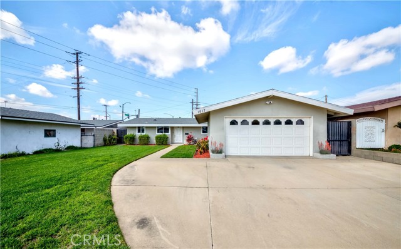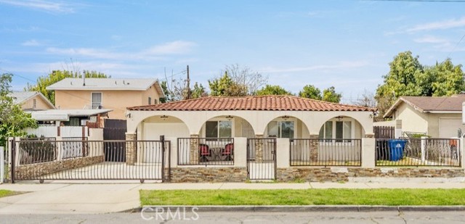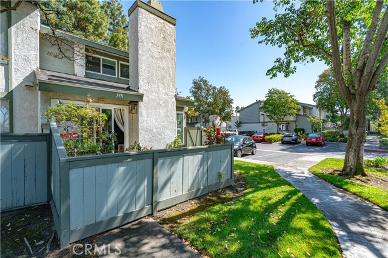1030 Princeton Street
Ontario, CA 91764
Sold
Charming Ranch Style Single Story Home with Room to Grow. Ideal for a multi-generational family or possible conversion to a money making ADU to supplement your income. This home offers ample storage and closet space, plus an enclosed patio currently being used as a family room and study area which is approx 356 SF per seller's measurements not included in the above sqft (permits unknown), New Roof 2021. Garage has 1 car door but could easily be converted for 2 cars includes a large attached storage room/man cave, and washer/dryer hook-ups. A huge 9447 SF lot with mature fruit trees. It is completely fenced and gated for privacy with block wall and ornamental wrought iron to enhance curb appeal and added security. The backyard includes a large cemented open patio area for outdoor entertaining, BBQ's or creating a kid friendly play area. The extra deep oversized driveway accommodates several vehicles, RV and off-road toys. Just add a little TLC to bring this charming home to its full potential. This is a prime location with easy access to 10fwy, Ontario International Airport, near College District, Chaffey High School, Ontario Montclair school district, minutes to Downtown Ontario, Upland, Rancho Cucamonga Victoria Gardens Shopping Center
PROPERTY INFORMATION
| MLS # | TR23121103 | Lot Size | 9,447 Sq. Ft. |
| HOA Fees | $0/Monthly | Property Type | Single Family Residence |
| Price | $ 589,000
Price Per SqFt: $ 475 |
DOM | 754 Days |
| Address | 1030 Princeton Street | Type | Residential |
| City | Ontario | Sq.Ft. | 1,240 Sq. Ft. |
| Postal Code | 91764 | Garage | 1 |
| County | San Bernardino | Year Built | 1949 |
| Bed / Bath | 3 / 1 | Parking | 1 |
| Built In | 1949 | Status | Closed |
| Sold Date | 2023-08-29 |
INTERIOR FEATURES
| Has Laundry | Yes |
| Laundry Information | Dryer Included, Gas & Electric Dryer Hookup, In Garage, Washer Hookup, Washer Included |
| Has Fireplace | No |
| Fireplace Information | None |
| Has Appliances | Yes |
| Kitchen Appliances | Free-Standing Range, Disposal, Gas Range, Gas Water Heater, Range Hood, Refrigerator, Water Heater, Water Line to Refrigerator |
| Kitchen Information | Laminate Counters |
| Kitchen Area | Area, Family Kitchen |
| Room Information | All Bedrooms Down, Bonus Room, Family Room, Kitchen, Living Room, Primary Bathroom, Primary Bedroom, See Remarks |
| Has Cooling | Yes |
| Cooling Information | Evaporative Cooling, Wall/Window Unit(s) |
| Flooring Information | Carpet, Tile, Wood |
| InteriorFeatures Information | Built-in Features, Ceiling Fan(s), In-Law Floorplan |
| EntryLocation | Front |
| Entry Level | 1 |
| Has Spa | No |
| SpaDescription | None |
| WindowFeatures | Screens |
| Bathroom Information | Shower in Tub, Exhaust fan(s), Vanity area, Walk-in shower |
| Main Level Bedrooms | 3 |
| Main Level Bathrooms | 2 |
EXTERIOR FEATURES
| ExteriorFeatures | Rain Gutters |
| Roof | Shingle |
| Has Pool | No |
| Pool | None |
| Has Patio | Yes |
| Patio | Patio Open, Front Porch, Slab |
| Has Fence | Yes |
| Fencing | Block, Wrought Iron |
| Has Sprinklers | Yes |
WALKSCORE
MAP
MORTGAGE CALCULATOR
- Principal & Interest:
- Property Tax: $628
- Home Insurance:$119
- HOA Fees:$0
- Mortgage Insurance:
PRICE HISTORY
| Date | Event | Price |
| 08/02/2023 | Pending | $589,000 |
| 07/31/2023 | Active | $589,000 |
| 07/28/2023 | Pending | $589,000 |
| 07/06/2023 | Listed | $589,000 |

Topfind Realty
REALTOR®
(844)-333-8033
Questions? Contact today.
Interested in buying or selling a home similar to 1030 Princeton Street?
Ontario Similar Properties
Listing provided courtesy of Patricia LaFosse, Re/Max Champions. Based on information from California Regional Multiple Listing Service, Inc. as of #Date#. This information is for your personal, non-commercial use and may not be used for any purpose other than to identify prospective properties you may be interested in purchasing. Display of MLS data is usually deemed reliable but is NOT guaranteed accurate by the MLS. Buyers are responsible for verifying the accuracy of all information and should investigate the data themselves or retain appropriate professionals. Information from sources other than the Listing Agent may have been included in the MLS data. Unless otherwise specified in writing, Broker/Agent has not and will not verify any information obtained from other sources. The Broker/Agent providing the information contained herein may or may not have been the Listing and/or Selling Agent.
