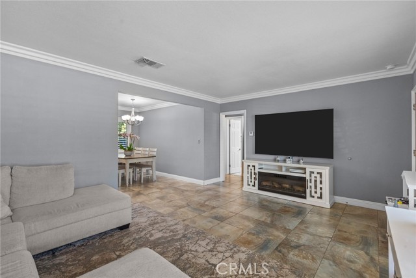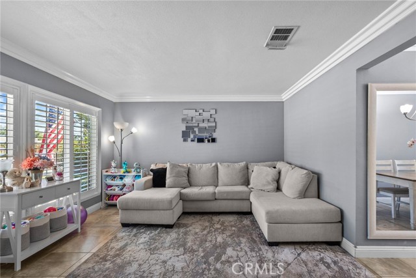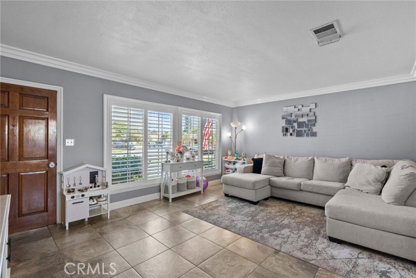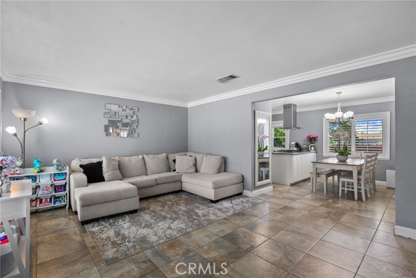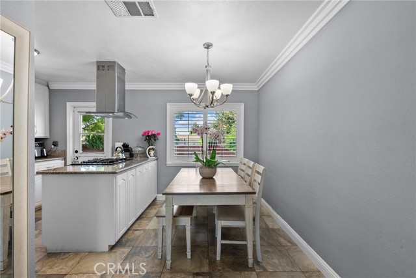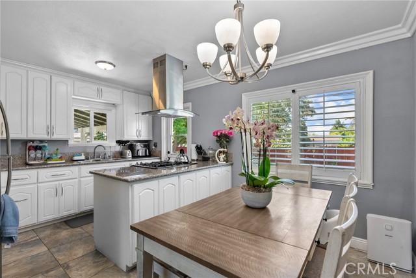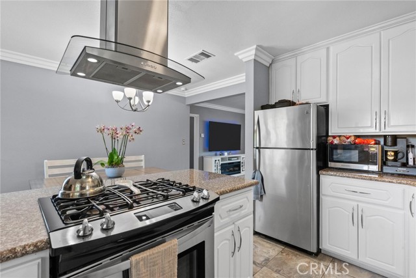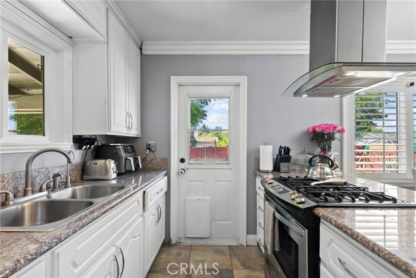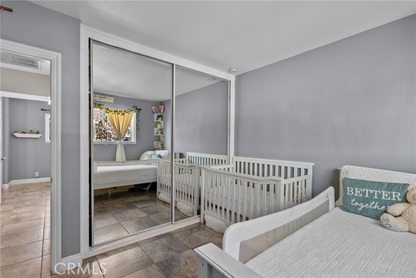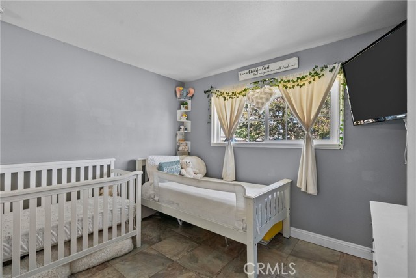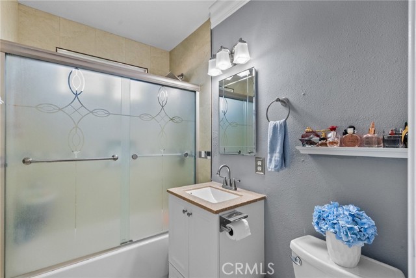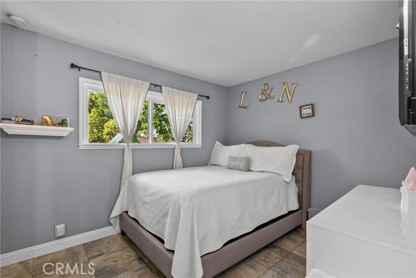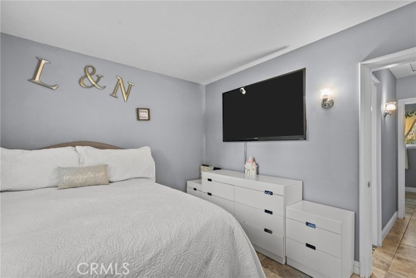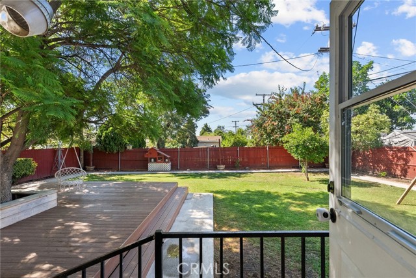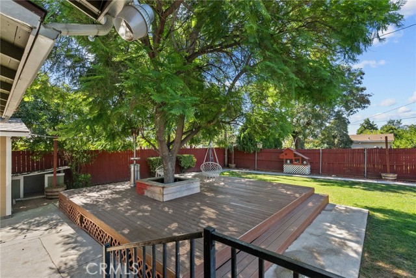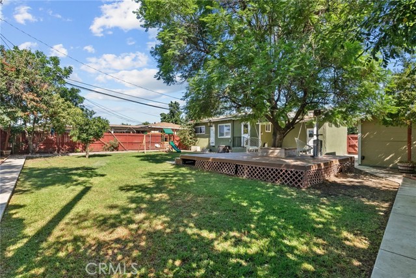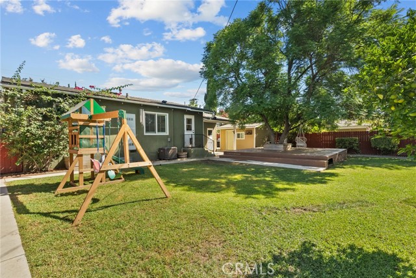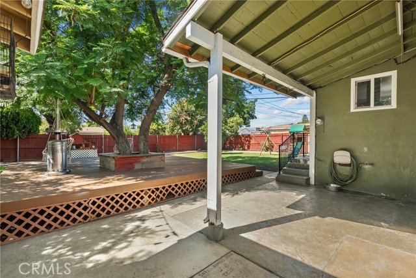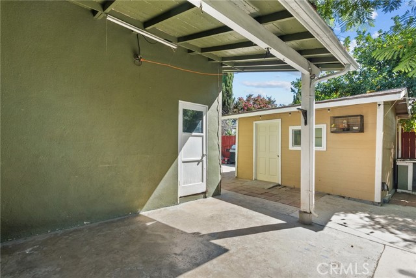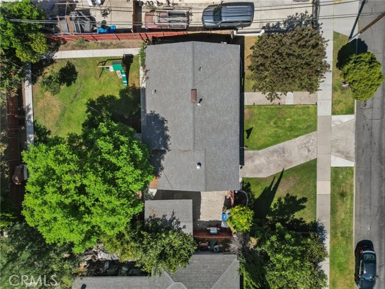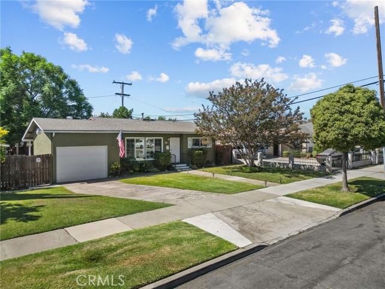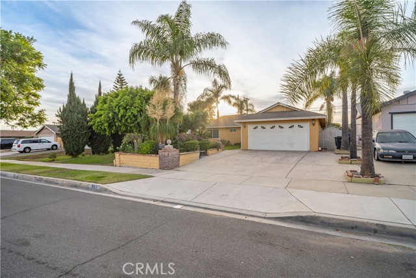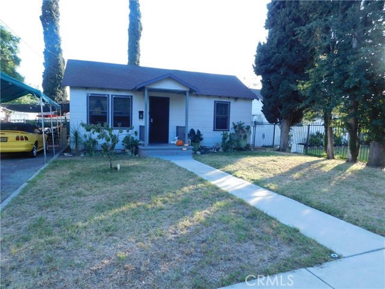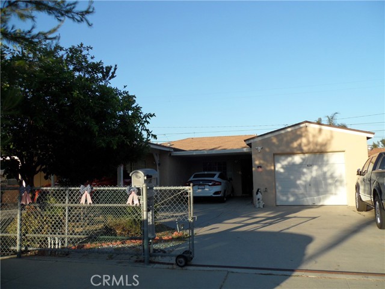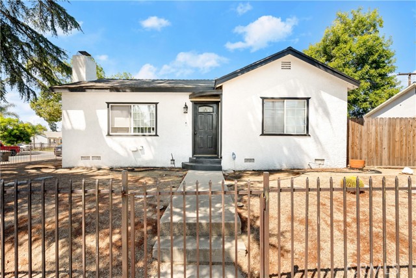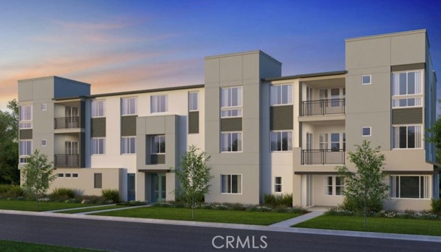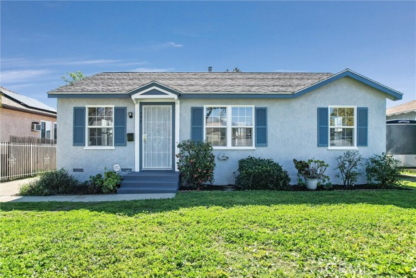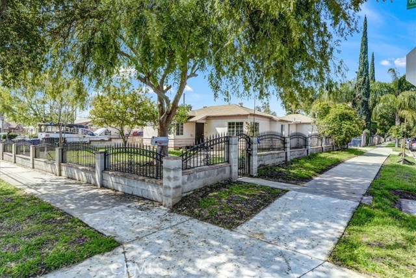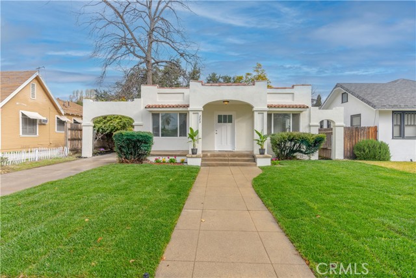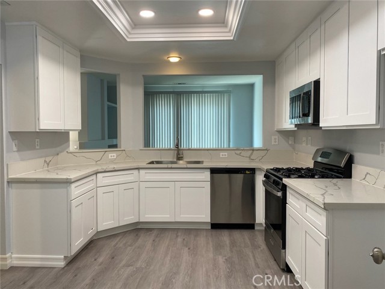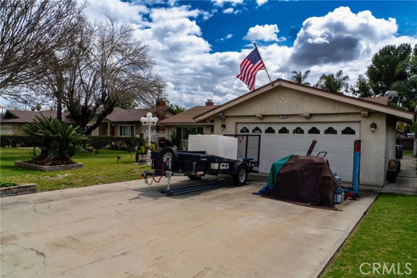1038 G Street
Ontario, CA 91764
Sold
Check out this gorgeous north Ontario home in a very quiet community! This fabulous home offers a beautiful open concept design with the kitchen, dining area, and living room. Upgraded tile flooring throughout. The kitchen features granite countertops, stainless steel appliances, and an actual vent hood above the stove oven. There are plenty of windows throughout the home to allow maximum natural lighting inside. Plantation shutters have been added. The living room opens to a hallway with separate primary and guest bedrooms, with a full bathroom in between. The kitchen opens up to a spectacular backyard which can also be accessed from the gated side-yard. The backyard has a covered entertainer's area, large storage shed, garage walk-in access, a separate gated side-yard, another large side-yard accessible from the front yard gate, and tons of extra room. Possibly add a pool, ADU guest house, or just enjoy the space! The owners reroofed the property in 2022, did an almost entire new re-pipe in 2023 *WITH COPPER!*, and installed a brand new A/C unit in 2023! This is a must-see home!
PROPERTY INFORMATION
| MLS # | CV24196119 | Lot Size | 7,560 Sq. Ft. |
| HOA Fees | $0/Monthly | Property Type | Single Family Residence |
| Price | $ 595,000
Price Per SqFt: $ 769 |
DOM | 296 Days |
| Address | 1038 G Street | Type | Residential |
| City | Ontario | Sq.Ft. | 774 Sq. Ft. |
| Postal Code | 91764 | Garage | 1 |
| County | San Bernardino | Year Built | 1955 |
| Bed / Bath | 2 / 1 | Parking | 1 |
| Built In | 1955 | Status | Closed |
| Sold Date | 2024-11-08 |
INTERIOR FEATURES
| Has Laundry | Yes |
| Laundry Information | Gas Dryer Hookup, Washer Hookup |
| Has Fireplace | No |
| Fireplace Information | None |
| Has Appliances | Yes |
| Kitchen Appliances | Dishwasher, Gas Oven, Gas Range, Microwave, Range Hood, Refrigerator |
| Kitchen Information | Granite Counters |
| Has Heating | Yes |
| Heating Information | Central |
| Room Information | Kitchen, Living Room, Primary Bedroom |
| Has Cooling | Yes |
| Cooling Information | Central Air |
| Flooring Information | Tile |
| InteriorFeatures Information | Open Floorplan |
| EntryLocation | Front |
| Entry Level | 1 |
| WindowFeatures | Plantation Shutters |
| Main Level Bedrooms | 2 |
| Main Level Bathrooms | 1 |
EXTERIOR FEATURES
| Has Pool | No |
| Pool | None |
| Has Fence | Yes |
| Fencing | Wood |
WALKSCORE
MAP
MORTGAGE CALCULATOR
- Principal & Interest:
- Property Tax: $635
- Home Insurance:$119
- HOA Fees:$0
- Mortgage Insurance:
PRICE HISTORY
| Date | Event | Price |
| 11/08/2024 | Sold | $600,000 |
| 10/14/2024 | Active Under Contract | $595,000 |
| 10/11/2024 | Relisted | $595,000 |
| 09/20/2024 | Listed | $595,000 |

Topfind Realty
REALTOR®
(844)-333-8033
Questions? Contact today.
Interested in buying or selling a home similar to 1038 G Street?
Ontario Similar Properties
Listing provided courtesy of Aaron Stone, TOP PRODUCERS REALTY PARTNERS. Based on information from California Regional Multiple Listing Service, Inc. as of #Date#. This information is for your personal, non-commercial use and may not be used for any purpose other than to identify prospective properties you may be interested in purchasing. Display of MLS data is usually deemed reliable but is NOT guaranteed accurate by the MLS. Buyers are responsible for verifying the accuracy of all information and should investigate the data themselves or retain appropriate professionals. Information from sources other than the Listing Agent may have been included in the MLS data. Unless otherwise specified in writing, Broker/Agent has not and will not verify any information obtained from other sources. The Broker/Agent providing the information contained herein may or may not have been the Listing and/or Selling Agent.


