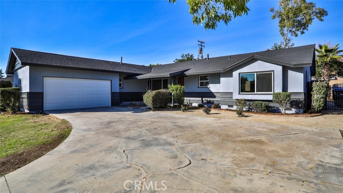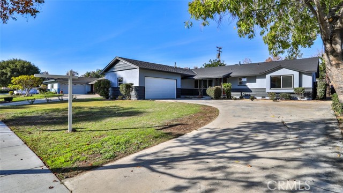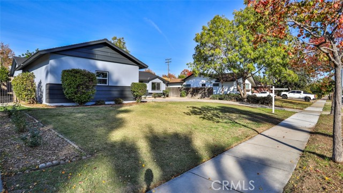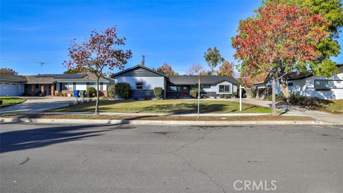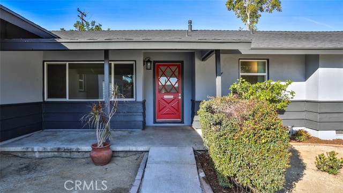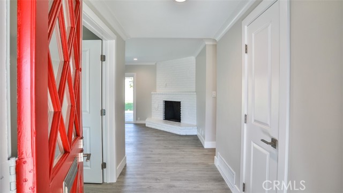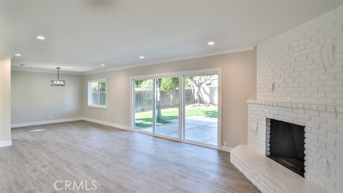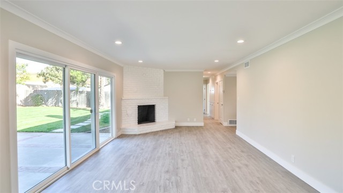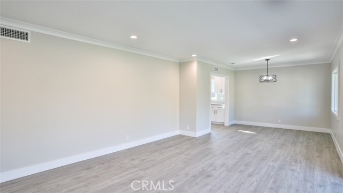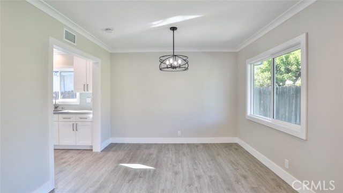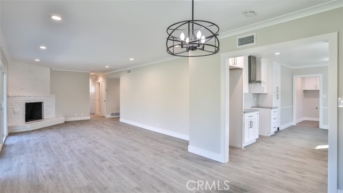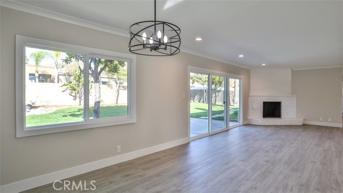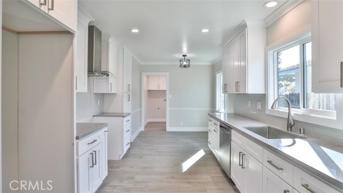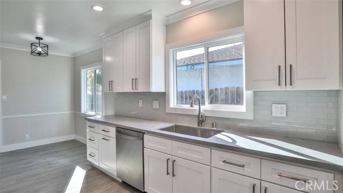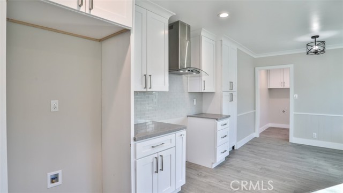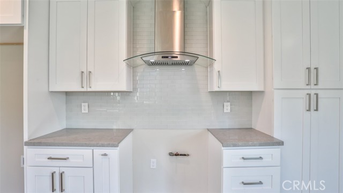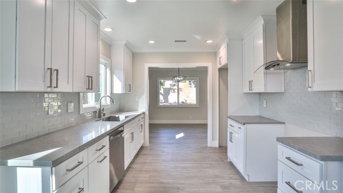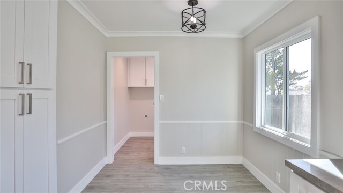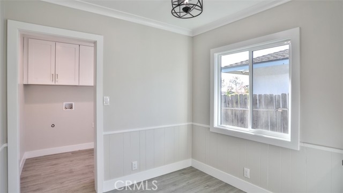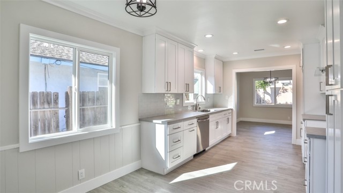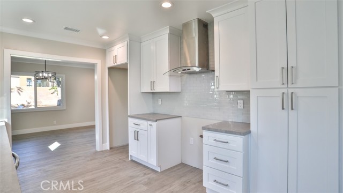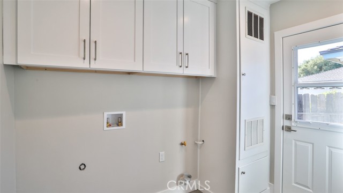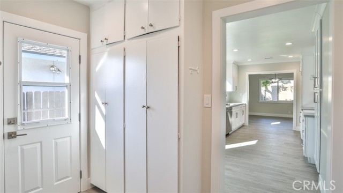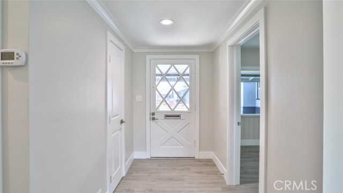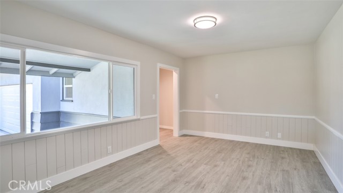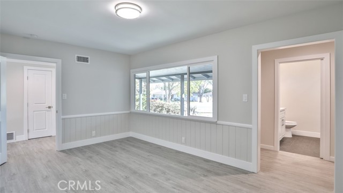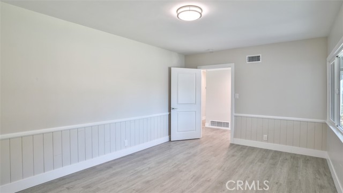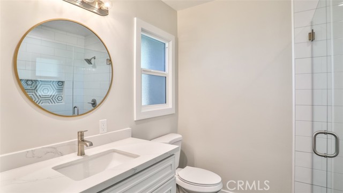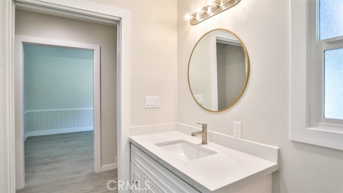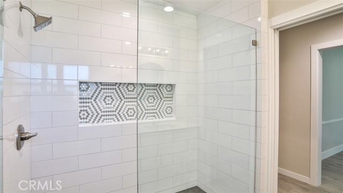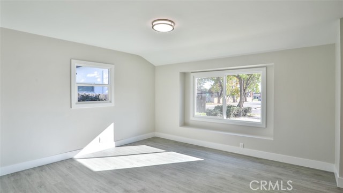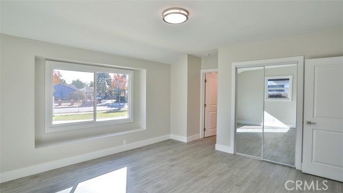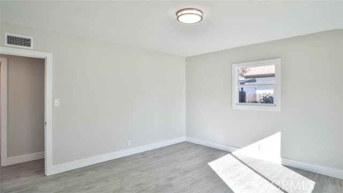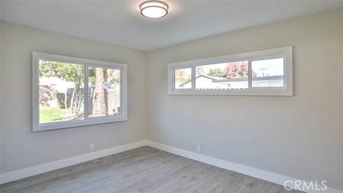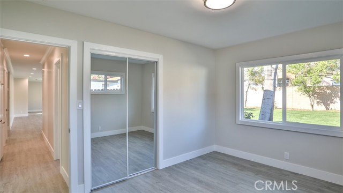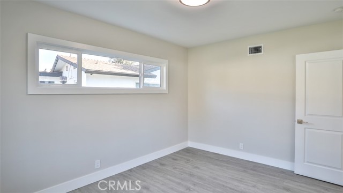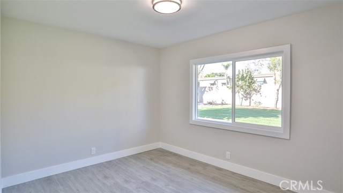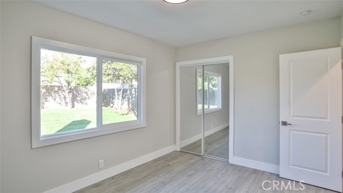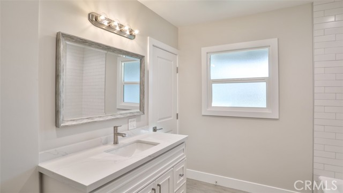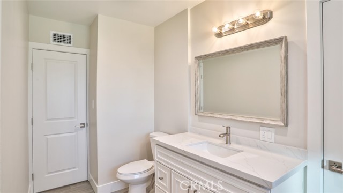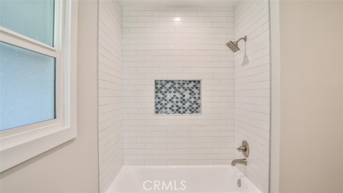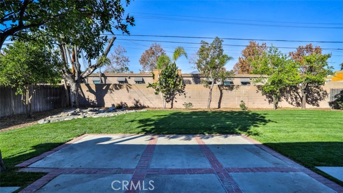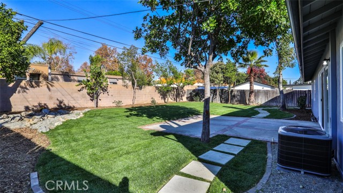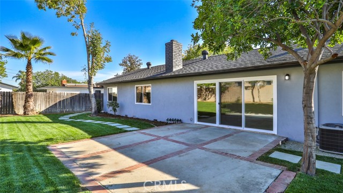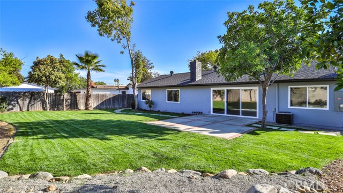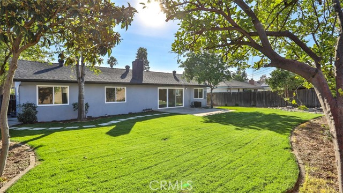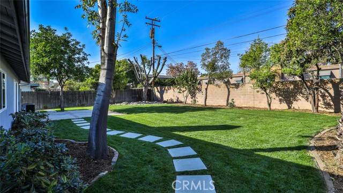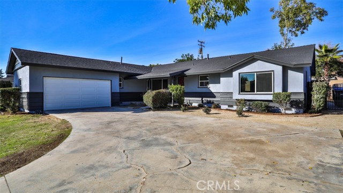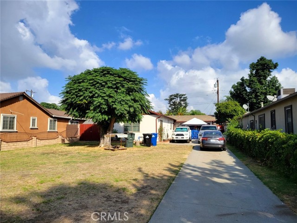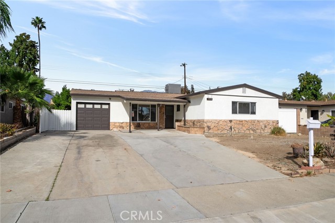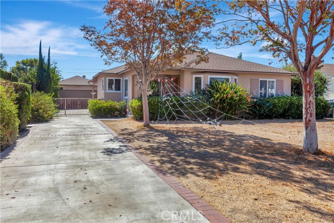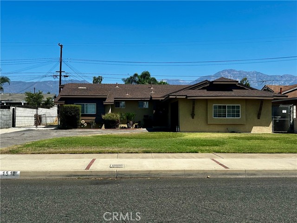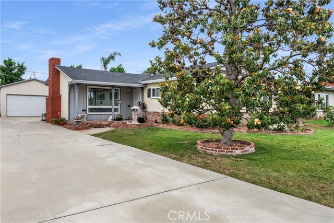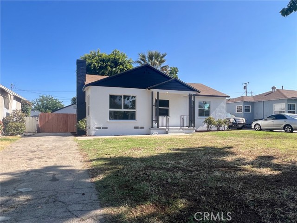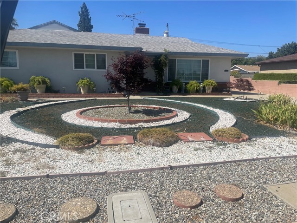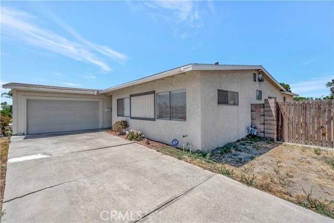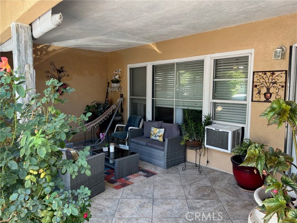1042 La Deney Drive
Ontario, CA 91762
Sold
Sprawling Single Story Fully renovated Ranch style home with modern open floor plan located in one of the best neighborhoods in all of Ontario. This home is situated on a flat 10,125 sf lot. An impressive 75' frontage gives this home the curb appeal you're looking for. If adding a guest house or ADU is in your plans this property has ample space and would welcome a 2nd structure. The Interior has been totally renovated and offers all the modern amenities and finishes you would expect. Upgrades and amenities include, New Flooring throughout, New Kitchen complete with Quartz countertops, New Stainless steel appliance, New Cabinets, Glass tile backsplash in kitchen, All New Dual pane windows and sliding doors, All news Doors, casing, base molding, crown molding ,hardware, toilets, sinks, and LED lighting, two primary bedrooms, 1 offers an ensuite restroom with walk-in shower. 2 car deep Garage and Separate indoor laundry room. The exterior has new automated Irrigation front and back. Mechanically the house has 200 amp electrical service, and New central HVAC. No expense was spared during renovations and the level of finish is simply stunning. Home has been freshly painted inside and out and ready for the most particular buyer.
PROPERTY INFORMATION
| MLS # | CV22246288 | Lot Size | 10,125 Sq. Ft. |
| HOA Fees | $0/Monthly | Property Type | Single Family Residence |
| Price | $ 755,000
Price Per SqFt: $ 422 |
DOM | 959 Days |
| Address | 1042 La Deney Drive | Type | Residential |
| City | Ontario | Sq.Ft. | 1,788 Sq. Ft. |
| Postal Code | 91762 | Garage | 2 |
| County | San Bernardino | Year Built | 1957 |
| Bed / Bath | 4 / 2 | Parking | 2 |
| Built In | 1957 | Status | Closed |
| Sold Date | 2023-03-07 |
INTERIOR FEATURES
| Has Laundry | Yes |
| Laundry Information | Individual Room |
| Has Fireplace | Yes |
| Fireplace Information | Family Room |
| Has Heating | Yes |
| Heating Information | Central |
| Room Information | All Bedrooms Down |
| Has Cooling | Yes |
| Cooling Information | Central Air |
| Main Level Bedrooms | 4 |
| Main Level Bathrooms | 2 |
EXTERIOR FEATURES
| Has Pool | No |
| Pool | None |
WALKSCORE
MAP
MORTGAGE CALCULATOR
- Principal & Interest:
- Property Tax: $805
- Home Insurance:$119
- HOA Fees:$0
- Mortgage Insurance:
PRICE HISTORY
| Date | Event | Price |
| 03/07/2023 | Sold | $758,000 |
| 03/02/2023 | Pending | $755,000 |
| 01/31/2023 | Price Change (Relisted) | $755,000 (-0.66%) |
| 01/16/2023 | Relisted | $760,000 |
| 01/11/2023 | Active Under Contract | $760,000 |
| 12/26/2022 | Relisted | $760,000 |
| 11/23/2022 | Listed | $778,000 |

Topfind Realty
REALTOR®
(844)-333-8033
Questions? Contact today.
Interested in buying or selling a home similar to 1042 La Deney Drive?
Ontario Similar Properties
Listing provided courtesy of Eli Strickland, RE/MAX INNOVATIONS. Based on information from California Regional Multiple Listing Service, Inc. as of #Date#. This information is for your personal, non-commercial use and may not be used for any purpose other than to identify prospective properties you may be interested in purchasing. Display of MLS data is usually deemed reliable but is NOT guaranteed accurate by the MLS. Buyers are responsible for verifying the accuracy of all information and should investigate the data themselves or retain appropriate professionals. Information from sources other than the Listing Agent may have been included in the MLS data. Unless otherwise specified in writing, Broker/Agent has not and will not verify any information obtained from other sources. The Broker/Agent providing the information contained herein may or may not have been the Listing and/or Selling Agent.
