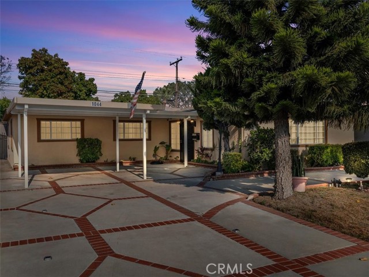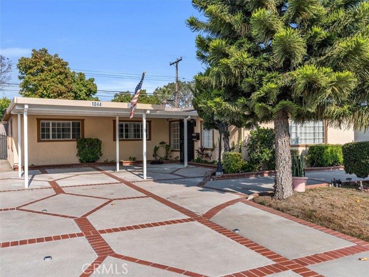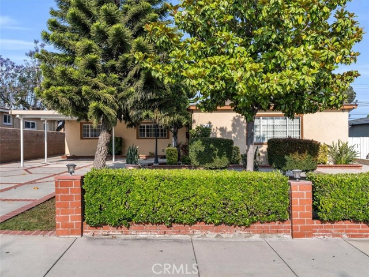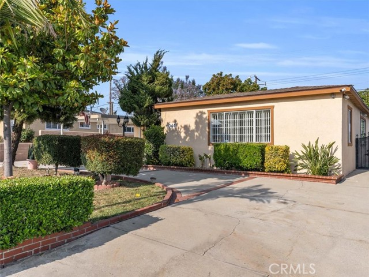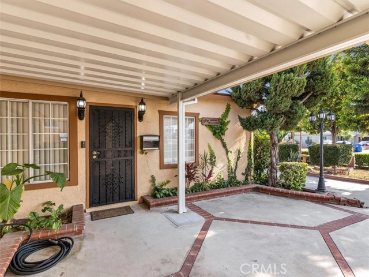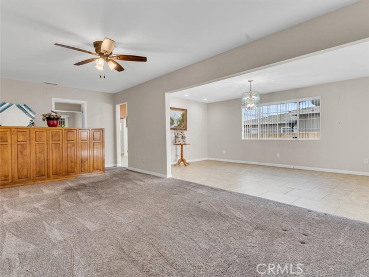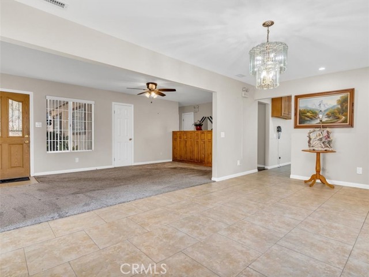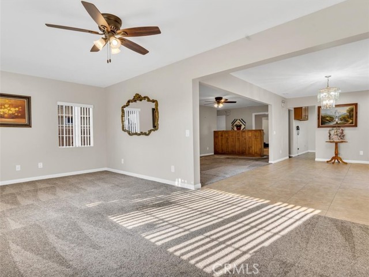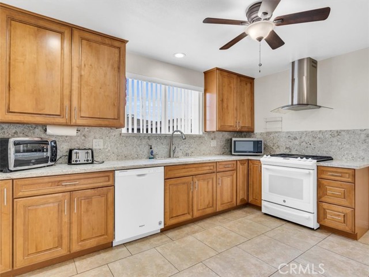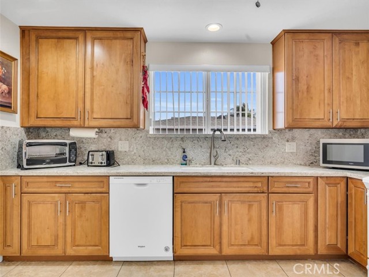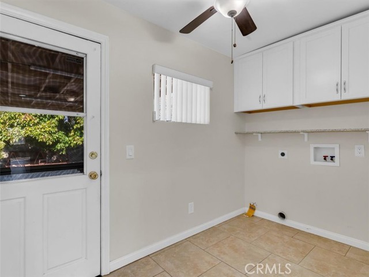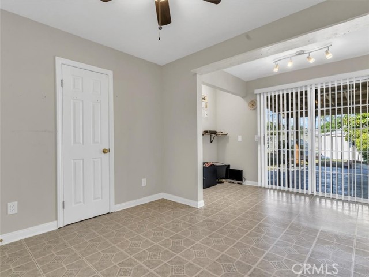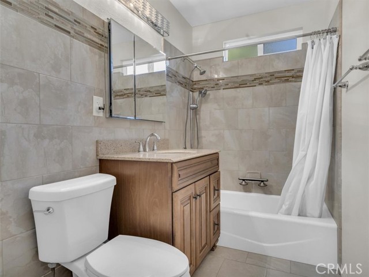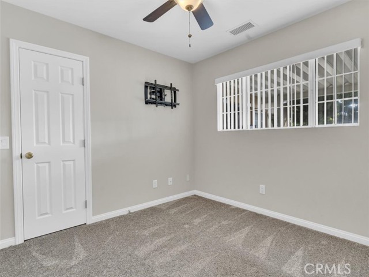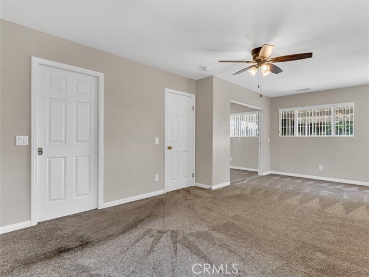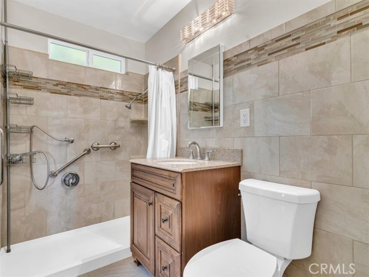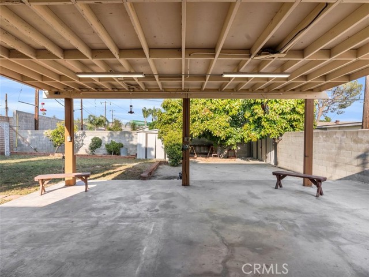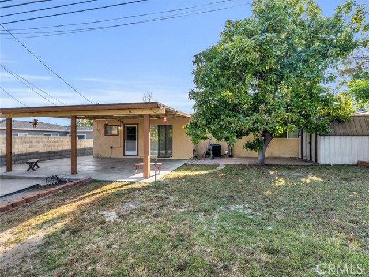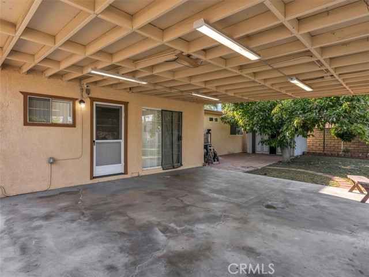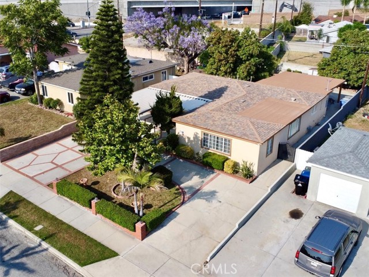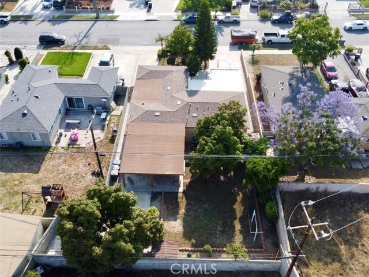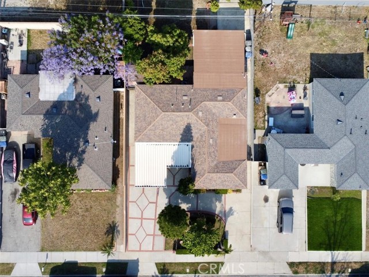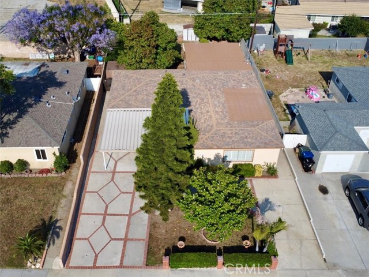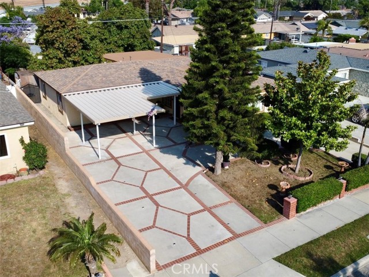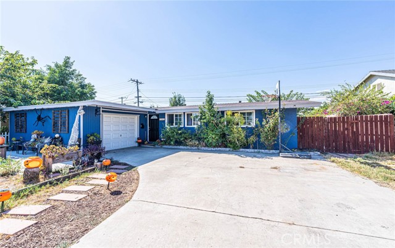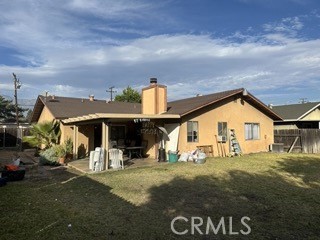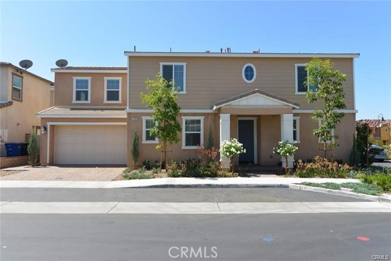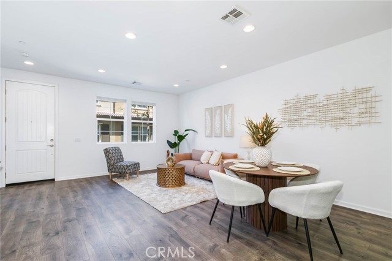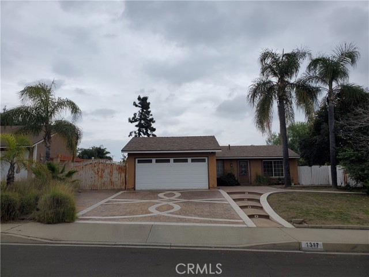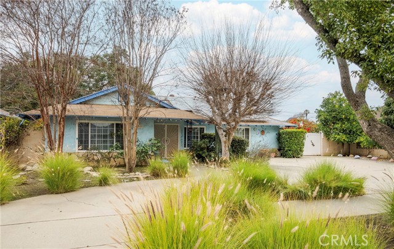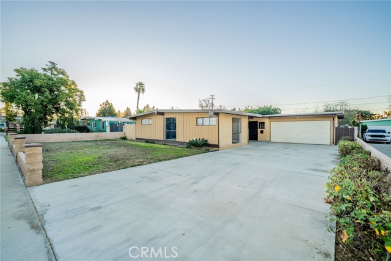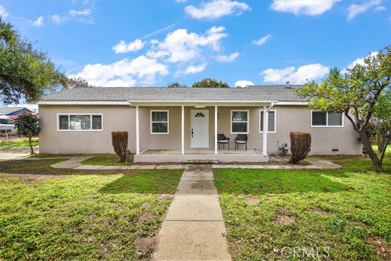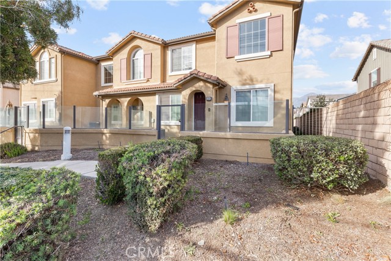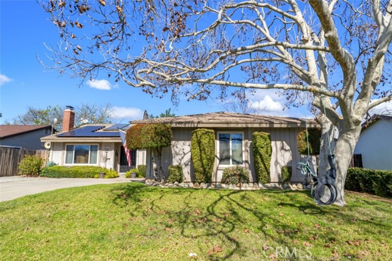1044 El Dorado Avenue
Ontario, CA 91764
Sold
“Jewel” of the neighborhood! Don’t miss out on this amazingly updated home located in the Northern part of the city of Ontario. Largest lot in the area; originally was an alley at the back and the owner purchased both portions of the alley from the city. Home was completely remodeled / restored due to fire (roof, framing, electrical, electrical box, insulation, etc.), all construction was permitted and completed on 9/2019 and all records are available for the new owner . Lots of upgrades/ remodeled done including: Laundry room addition, formal dining room (was open patio), family room (was a garage), master bedroom was enlarged, upgraded bathrooms with a beautiful tile work, upgraded kitchen including cabinets, range, range over hood, dishwasher, formal dining room, family room, recessed lighting throughout the home and closets with light switches, etc. Lots of parking spaces on premises, covered carport and entry, custom driveway with brick inlay, semi-circle concrete drive (2 driveway aprons), etc. Large covered back patio with two additional cement slabs, 3 sheds, 2 huge mature avocado trees with lots of avocados, a lemon tree, lime tree and tangerine tree. Must see to appreciate this home! Serious buyers only, please do not submit blind offers!
PROPERTY INFORMATION
| MLS # | IV23104507 | Lot Size | 7,818 Sq. Ft. |
| HOA Fees | $0/Monthly | Property Type | Single Family Residence |
| Price | $ 649,999
Price Per SqFt: $ 381 |
DOM | 798 Days |
| Address | 1044 El Dorado Avenue | Type | Residential |
| City | Ontario | Sq.Ft. | 1,707 Sq. Ft. |
| Postal Code | 91764 | Garage | N/A |
| County | San Bernardino | Year Built | 1954 |
| Bed / Bath | 3 / 2 | Parking | 1 |
| Built In | 1954 | Status | Closed |
| Sold Date | 2023-08-02 |
INTERIOR FEATURES
| Has Laundry | Yes |
| Laundry Information | Gas & Electric Dryer Hookup, Individual Room, Washer Hookup |
| Has Fireplace | No |
| Fireplace Information | None |
| Has Appliances | Yes |
| Kitchen Appliances | Dishwasher, Free-Standing Range, Disposal, Gas Range, Gas Water Heater, Water Heater, Water Line to Refrigerator |
| Kitchen Information | Remodeled Kitchen |
| Kitchen Area | Dining Room, In Kitchen, Separated |
| Has Heating | Yes |
| Heating Information | Central, Forced Air |
| Room Information | All Bedrooms Down, Family Room, Formal Entry, Kitchen, Laundry, Library, Living Room, Main Floor Bedroom, Main Floor Primary Bedroom, Primary Bathroom, Primary Bedroom, Utility Room |
| Has Cooling | Yes |
| Cooling Information | Central Air |
| Flooring Information | Carpet, Tile |
| InteriorFeatures Information | Ceiling Fan(s), Phone System, Quartz Counters, Storage |
| EntryLocation | 1 |
| Entry Level | 1 |
| Has Spa | No |
| SpaDescription | None |
| WindowFeatures | Blinds |
| SecuritySafety | Smoke Detector(s) |
| Bathroom Information | Bathtub, Shower, Remodeled |
| Main Level Bedrooms | 3 |
| Main Level Bathrooms | 2 |
EXTERIOR FEATURES
| ExteriorFeatures | Lighting |
| Roof | Asbestos Shingle |
| Has Pool | No |
| Pool | None |
| Has Patio | Yes |
| Patio | Covered, Patio Open |
| Has Fence | Yes |
| Fencing | Block |
WALKSCORE
MAP
MORTGAGE CALCULATOR
- Principal & Interest:
- Property Tax: $693
- Home Insurance:$119
- HOA Fees:$0
- Mortgage Insurance:
PRICE HISTORY
| Date | Event | Price |
| 08/02/2023 | Sold | $660,000 |
| 07/01/2023 | Pending | $649,999 |
| 06/17/2023 | Listed | $649,999 |

Topfind Realty
REALTOR®
(844)-333-8033
Questions? Contact today.
Interested in buying or selling a home similar to 1044 El Dorado Avenue?
Ontario Similar Properties
Listing provided courtesy of MAYRA RODRIGUEZ, GOLDEN DREAMS REALTY. Based on information from California Regional Multiple Listing Service, Inc. as of #Date#. This information is for your personal, non-commercial use and may not be used for any purpose other than to identify prospective properties you may be interested in purchasing. Display of MLS data is usually deemed reliable but is NOT guaranteed accurate by the MLS. Buyers are responsible for verifying the accuracy of all information and should investigate the data themselves or retain appropriate professionals. Information from sources other than the Listing Agent may have been included in the MLS data. Unless otherwise specified in writing, Broker/Agent has not and will not verify any information obtained from other sources. The Broker/Agent providing the information contained herein may or may not have been the Listing and/or Selling Agent.
