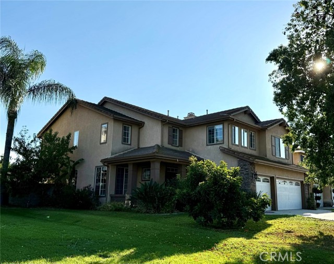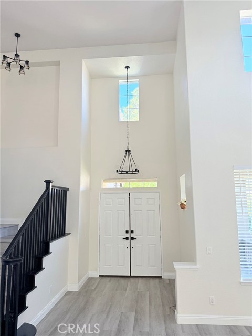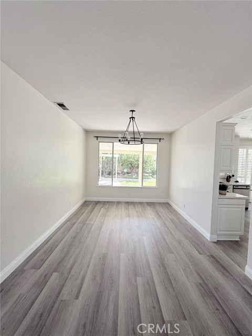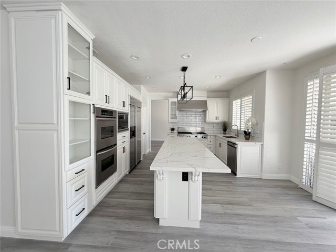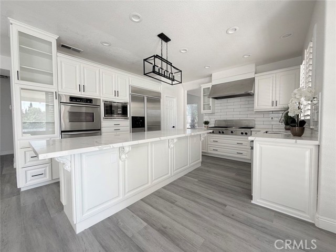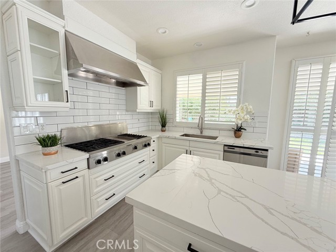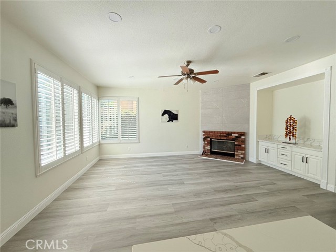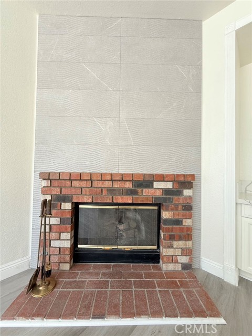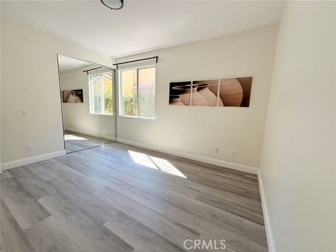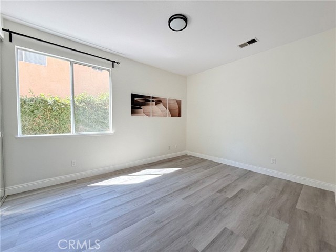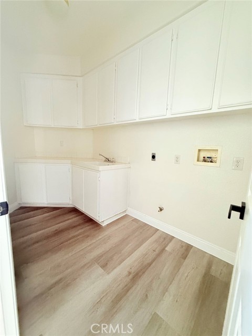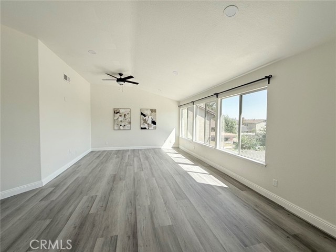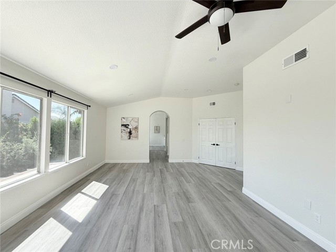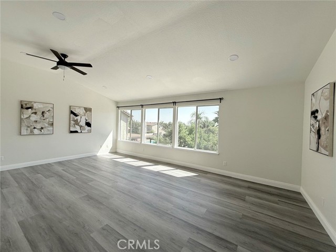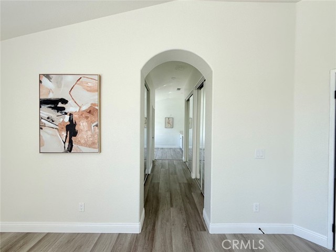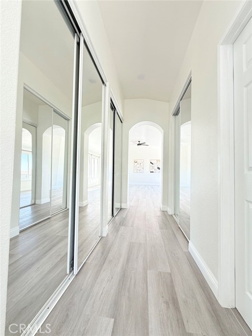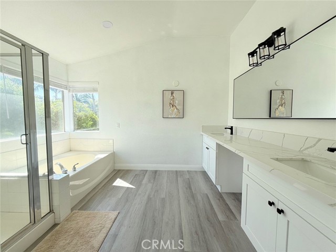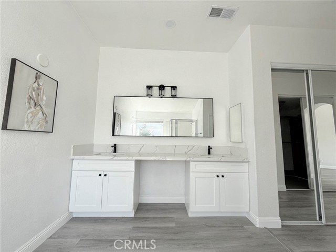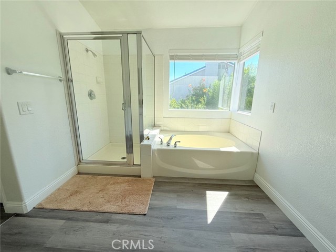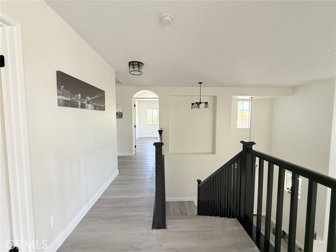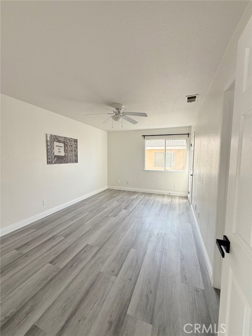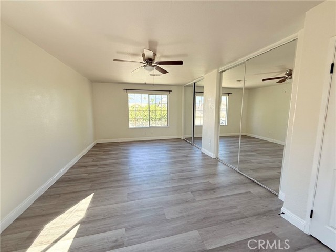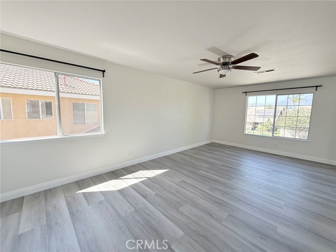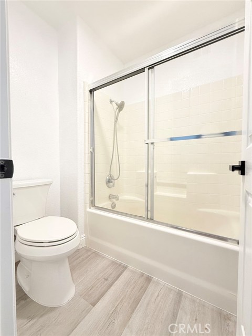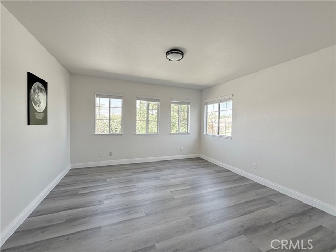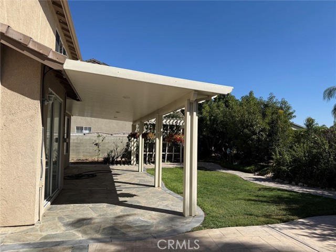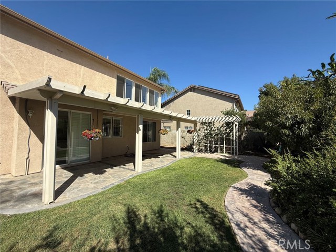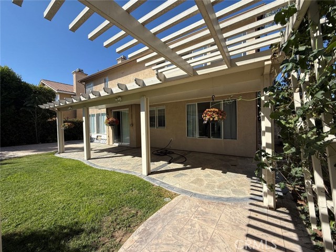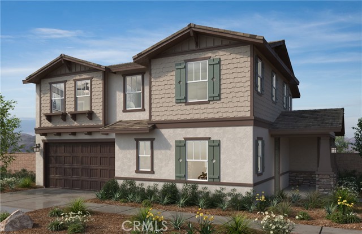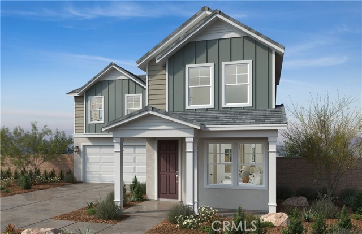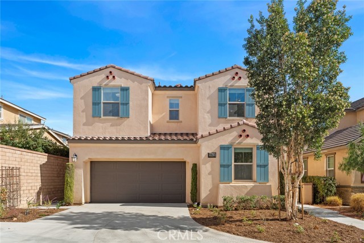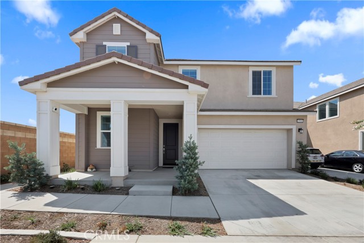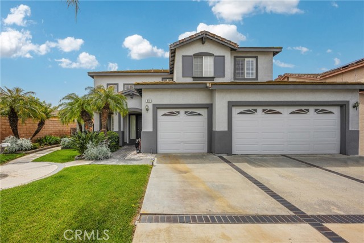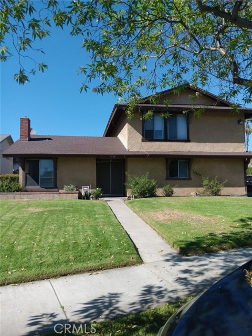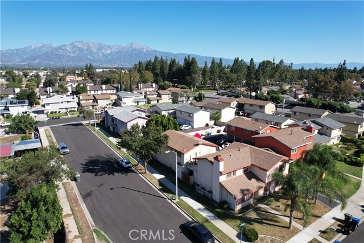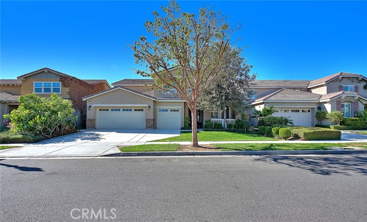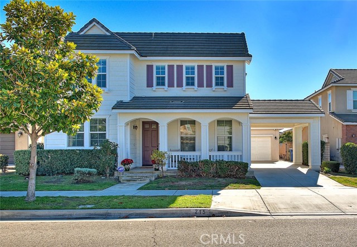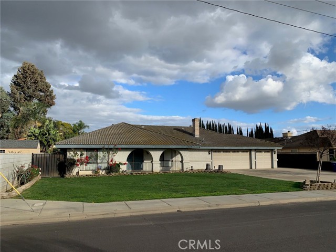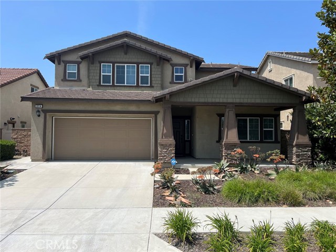1048 Doral Court
Ontario, CA 91761
A must see. This ideal home is located in a quiet community with an elegant environment, close to Highway 60, convenient transportation, and within walking distance to convenience stores, parks, and schools. The whole house has been upgraded with new waterproof floors and repainted, giving it a brand new feel. A unique open floor plan with High ceilings and good lighting make the interior more spacious and bright. The kitchen is stylishly designed and equipped with upscale custom kitchen appliances. The cabinets with ample storage space are newly upgraded, and there is also a storage room. The separate laundry room brings more convenience and additional storage space for daily life. There is one bedroom on the first floor; there are four rooms on the second floor, including three bedrooms and a room that can be used as an office. The master bedroom is spacious and bright, with large windows, walk-in closets and three large closets. The office is flexible and can be converted into a fifth bedroom as needed to meet the different living needs of the family. The outdoor area is carefully designed with a variety of fruit trees and flowers, which not only has beautiful scenery but also good privacy. Attached three-car garage with Tesla charging station.
PROPERTY INFORMATION
| MLS # | TR24209634 | Lot Size | 7,068 Sq. Ft. |
| HOA Fees | $0/Monthly | Property Type | Single Family Residence |
| Price | $ 1,050,000
Price Per SqFt: $ 343 |
DOM | 325 Days |
| Address | 1048 Doral Court | Type | Residential |
| City | Ontario | Sq.Ft. | 3,064 Sq. Ft. |
| Postal Code | 91761 | Garage | 3 |
| County | San Bernardino | Year Built | 1999 |
| Bed / Bath | 4 / 3 | Parking | 3 |
| Built In | 1999 | Status | Active |
INTERIOR FEATURES
| Has Laundry | Yes |
| Laundry Information | Gas Dryer Hookup, Individual Room |
| Has Fireplace | Yes |
| Fireplace Information | Family Room, Gas |
| Has Appliances | Yes |
| Kitchen Appliances | 6 Burner Stove, Barbecue, Built-In Range, Dishwasher, Double Oven, Disposal, Gas Oven, Gas Water Heater, Microwave, Range Hood, Refrigerator, Water Heater |
| Kitchen Area | Breakfast Counter / Bar, Dining Room |
| Has Heating | Yes |
| Heating Information | Forced Air |
| Room Information | Bonus Room, Den, Family Room, Jack & Jill, Living Room, Main Floor Bedroom, Primary Bathroom, Primary Bedroom, Office, Walk-In Closet |
| Has Cooling | Yes |
| Cooling Information | Central Air |
| InteriorFeatures Information | Ceiling Fan(s), Granite Counters, High Ceilings, Open Floorplan, Pantry |
| EntryLocation | Front |
| Entry Level | 1 |
| Bathroom Information | Bathtub, Shower, Shower in Tub, Double sinks in bath(s), Granite Counters, Remodeled, Walk-in shower |
| Main Level Bedrooms | 1 |
| Main Level Bathrooms | 1 |
EXTERIOR FEATURES
| Has Pool | No |
| Pool | None |
WALKSCORE
MAP
MORTGAGE CALCULATOR
- Principal & Interest:
- Property Tax: $1,120
- Home Insurance:$119
- HOA Fees:$0
- Mortgage Insurance:
PRICE HISTORY
| Date | Event | Price |
| 10/28/2024 | Price Change | $1,050,000 (-2.78%) |
| 10/10/2024 | Listed | $1,080,000 |

Topfind Realty
REALTOR®
(844)-333-8033
Questions? Contact today.
Use a Topfind agent and receive a cash rebate of up to $10,500
Ontario Similar Properties
Listing provided courtesy of Tong Zhao, Harvest Realty Development. Based on information from California Regional Multiple Listing Service, Inc. as of #Date#. This information is for your personal, non-commercial use and may not be used for any purpose other than to identify prospective properties you may be interested in purchasing. Display of MLS data is usually deemed reliable but is NOT guaranteed accurate by the MLS. Buyers are responsible for verifying the accuracy of all information and should investigate the data themselves or retain appropriate professionals. Information from sources other than the Listing Agent may have been included in the MLS data. Unless otherwise specified in writing, Broker/Agent has not and will not verify any information obtained from other sources. The Broker/Agent providing the information contained herein may or may not have been the Listing and/or Selling Agent.
