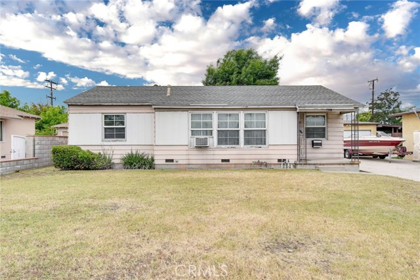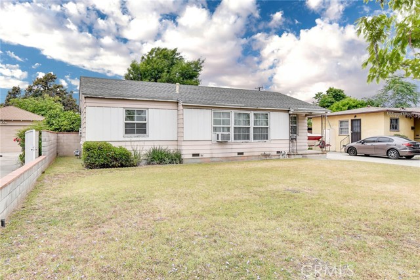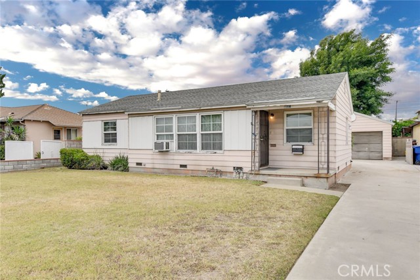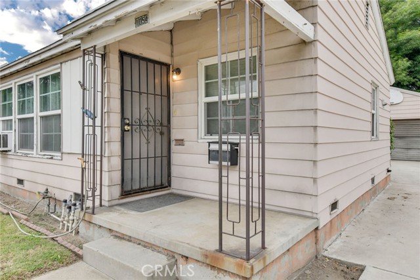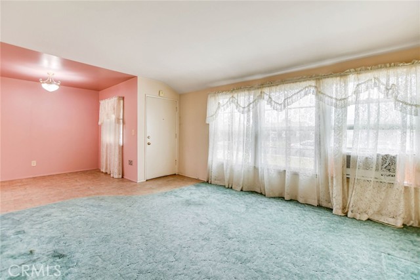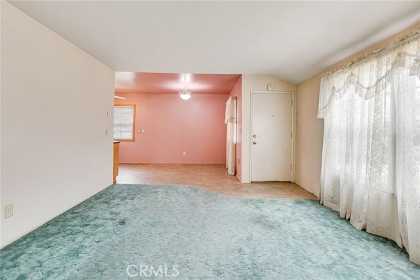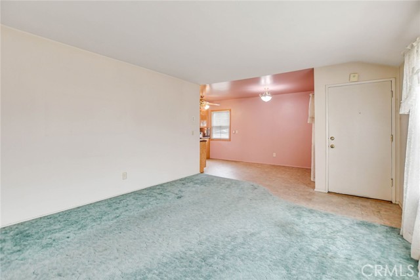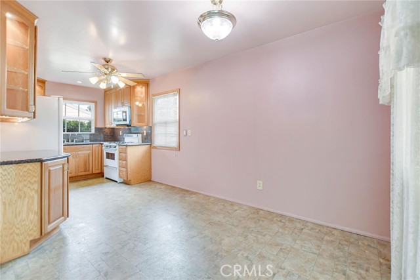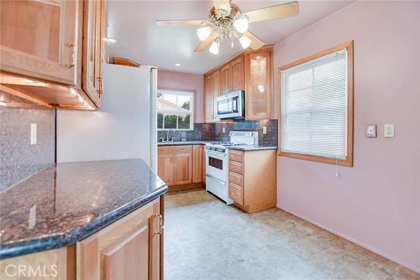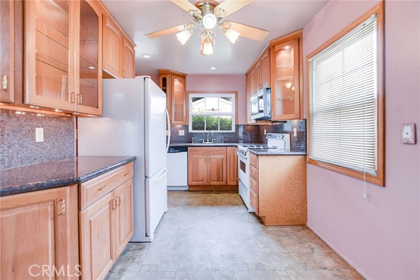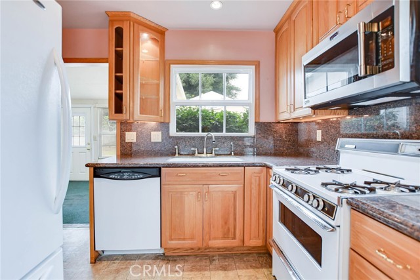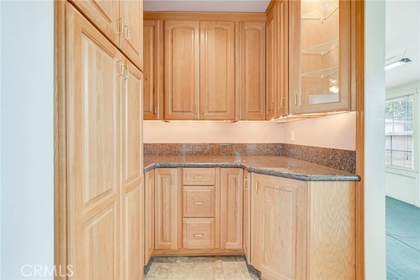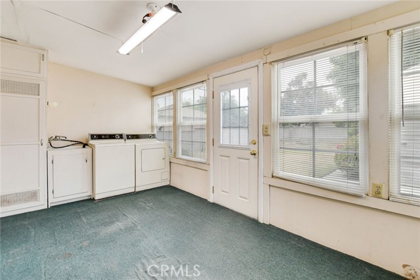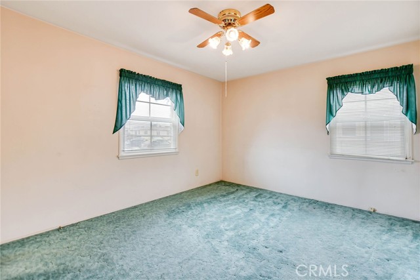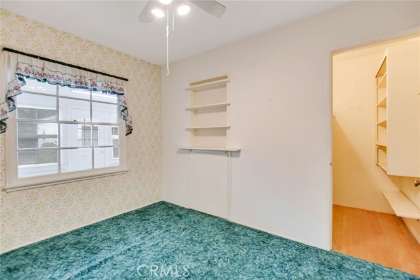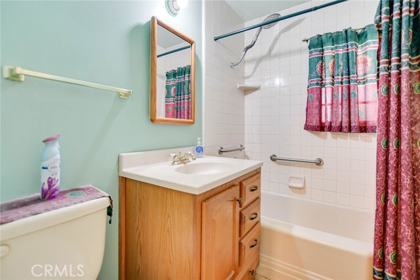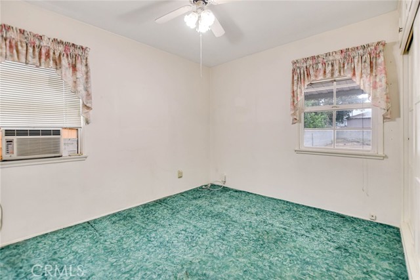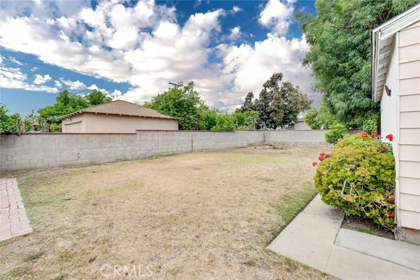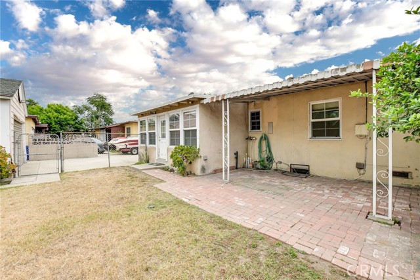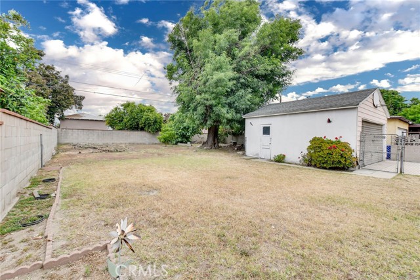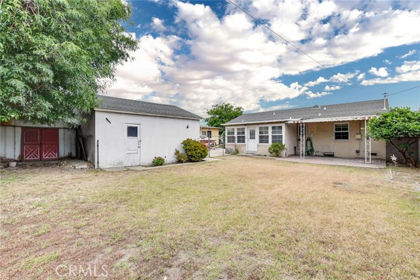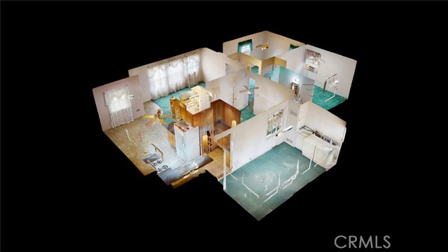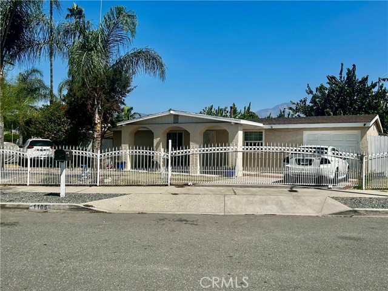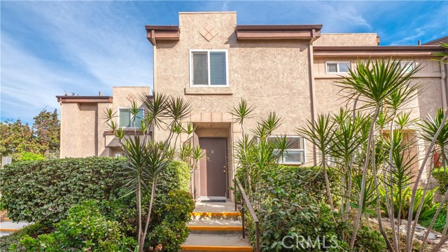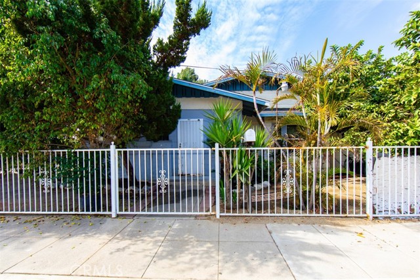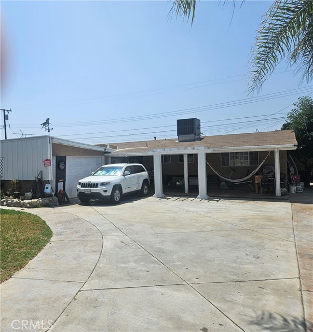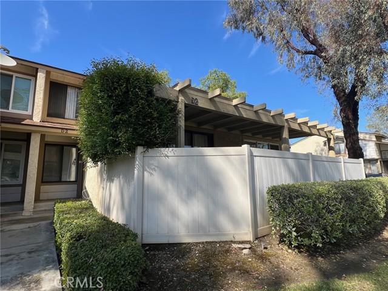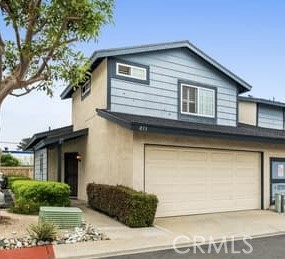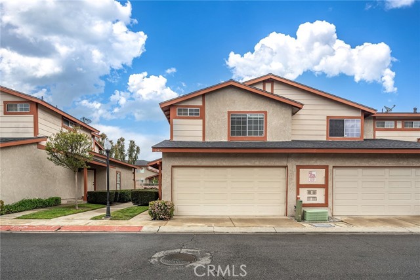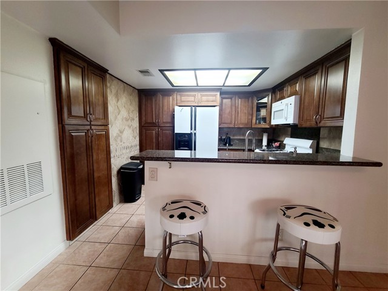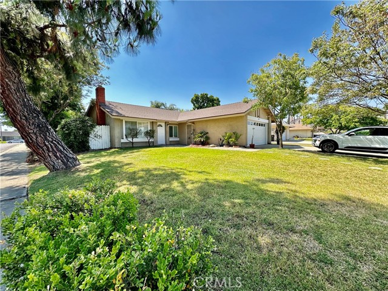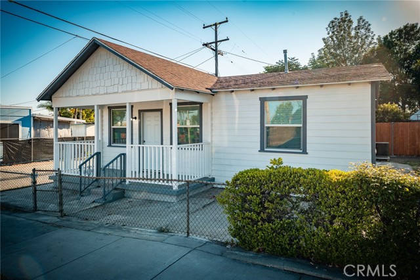1054 Hollowell Street
Ontario, CA 91762
Sold
First Time Home Buyers are you ready to get started in your first home then get a hold of me for ... This Super Nice Home in the City of Ontario. Offers a remodeled kitchen with granite counter tops, new microwave, refrigerator, stove, small recessed lighting, newer oak cabinets with glass shelve doors. Newer windows, back sun porch area w/ indoor laundry. 3 Bedrooms/ 1 Bath, new pex plumbing under home, sewer line done in 2021. Bedroom has a walk in closet and ceiling fan. Full bath with corian counter. Back yard has block walls, 2 car detached garage, Covered Patio, 2 fig, Lemon, grapefruit, mayor lemon and avocado trees. Conveniently located a block away from bus stops, close to restaurants, shopping, mini markets, dog park 2 blocks to the east and a short driving distance to the Ontario Airport... This home will not last long.
PROPERTY INFORMATION
| MLS # | TR23094485 | Lot Size | 8,208 Sq. Ft. |
| HOA Fees | $0/Monthly | Property Type | Single Family Residence |
| Price | $ 574,950
Price Per SqFt: $ 556 |
DOM | 775 Days |
| Address | 1054 Hollowell Street | Type | Residential |
| City | Ontario | Sq.Ft. | 1,034 Sq. Ft. |
| Postal Code | 91762 | Garage | 2 |
| County | San Bernardino | Year Built | 1952 |
| Bed / Bath | 3 / 1 | Parking | 2 |
| Built In | 1952 | Status | Closed |
| Sold Date | 2023-08-08 |
INTERIOR FEATURES
| Has Laundry | Yes |
| Laundry Information | Dryer Included, Inside, Washer Included |
| Has Fireplace | No |
| Fireplace Information | None |
| Has Appliances | Yes |
| Kitchen Appliances | Microwave, Refrigerator |
| Kitchen Information | Remodeled Kitchen |
| Kitchen Area | Area, In Kitchen |
| Has Heating | Yes |
| Heating Information | Floor Furnace |
| Room Information | All Bedrooms Down, Entry, Walk-In Closet |
| Has Cooling | Yes |
| Cooling Information | Wall/Window Unit(s) |
| Flooring Information | Carpet |
| InteriorFeatures Information | Block Walls, Corian Counters, Granite Counters |
| EntryLocation | front door |
| Entry Level | 1 |
| WindowFeatures | Double Pane Windows |
| SecuritySafety | Carbon Monoxide Detector(s), Smoke Detector(s) |
| Bathroom Information | Bathtub, Shower, Corian Counters |
| Main Level Bedrooms | 3 |
| Main Level Bathrooms | 1 |
EXTERIOR FEATURES
| FoundationDetails | Raised |
| Roof | Composition, Shingle |
| Has Pool | No |
| Pool | None |
| Has Patio | Yes |
| Patio | Covered, Enclosed |
| Has Fence | Yes |
| Fencing | Block |
WALKSCORE
MAP
MORTGAGE CALCULATOR
- Principal & Interest:
- Property Tax: $613
- Home Insurance:$119
- HOA Fees:$0
- Mortgage Insurance:
PRICE HISTORY
| Date | Event | Price |
| 06/12/2023 | Relisted | $574,950 |
| 05/30/2023 | Listed | $574,950 |

Topfind Realty
REALTOR®
(844)-333-8033
Questions? Contact today.
Interested in buying or selling a home similar to 1054 Hollowell Street?
Ontario Similar Properties
Listing provided courtesy of Albert Marin, Re/Max Top Producers. Based on information from California Regional Multiple Listing Service, Inc. as of #Date#. This information is for your personal, non-commercial use and may not be used for any purpose other than to identify prospective properties you may be interested in purchasing. Display of MLS data is usually deemed reliable but is NOT guaranteed accurate by the MLS. Buyers are responsible for verifying the accuracy of all information and should investigate the data themselves or retain appropriate professionals. Information from sources other than the Listing Agent may have been included in the MLS data. Unless otherwise specified in writing, Broker/Agent has not and will not verify any information obtained from other sources. The Broker/Agent providing the information contained herein may or may not have been the Listing and/or Selling Agent.
