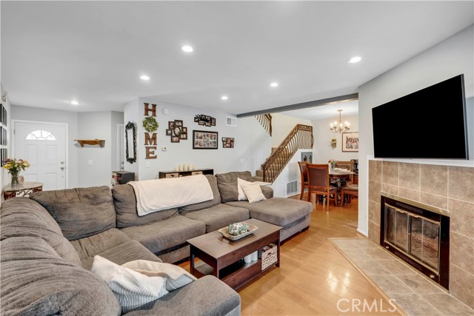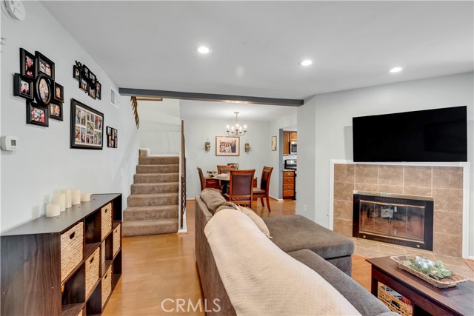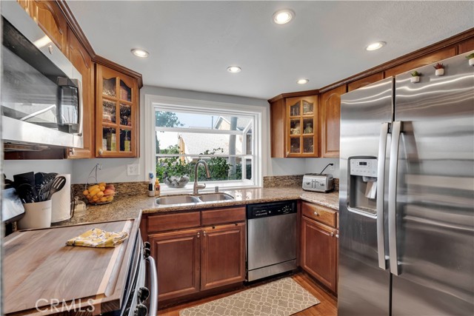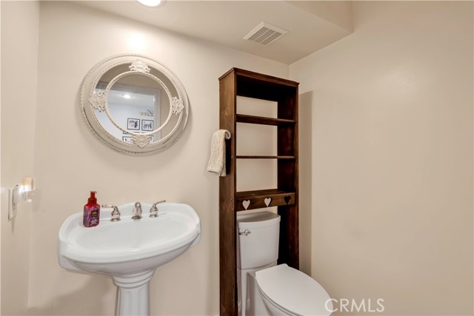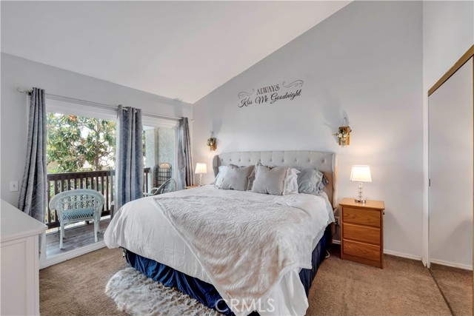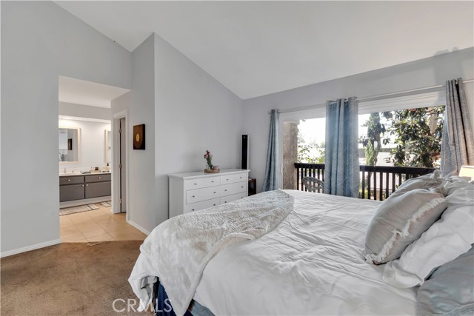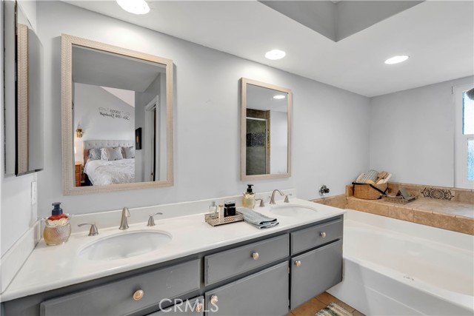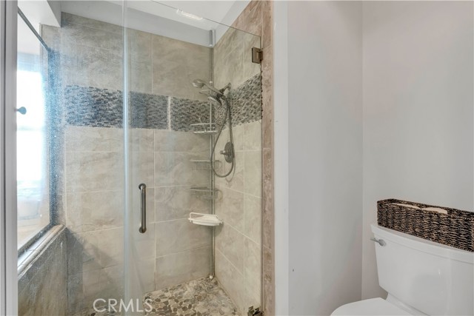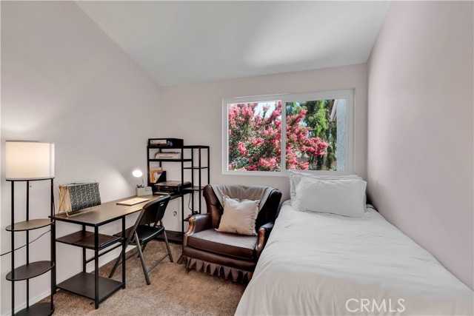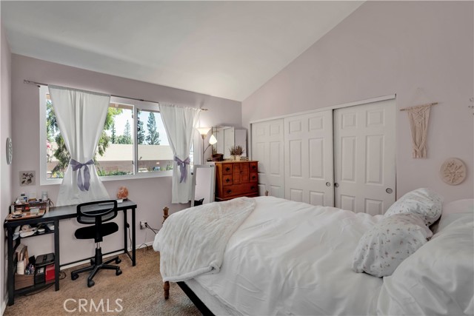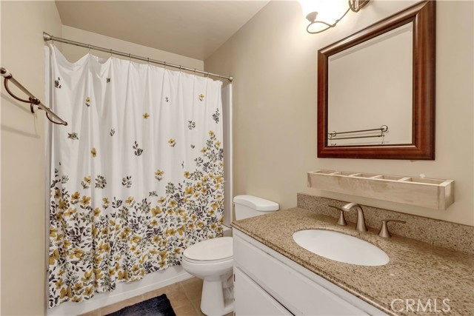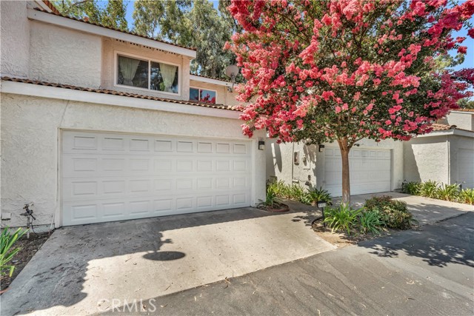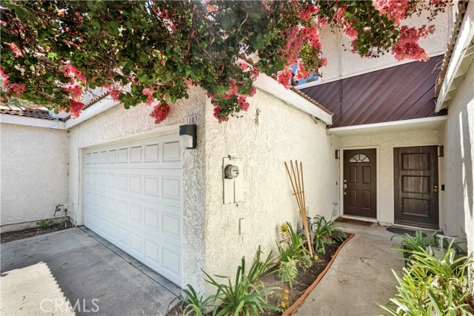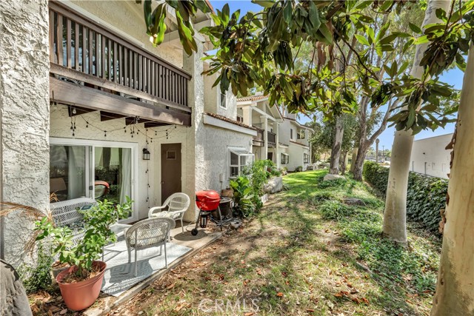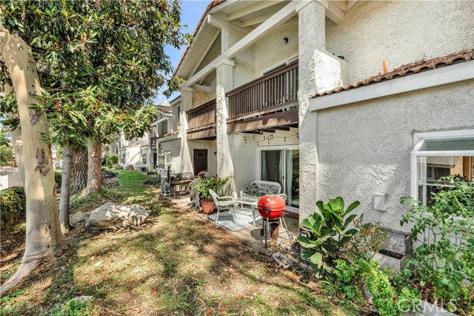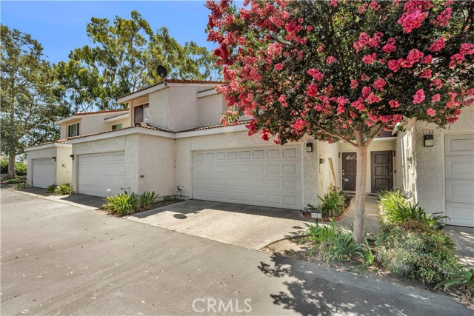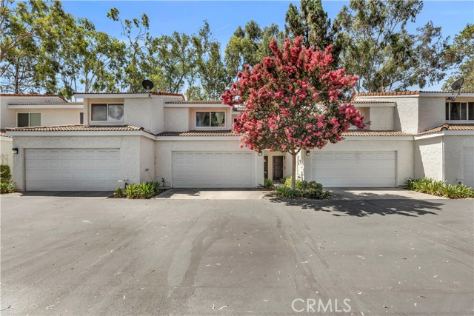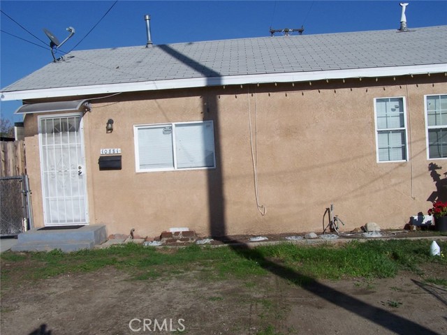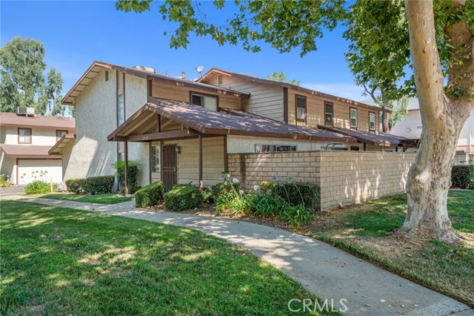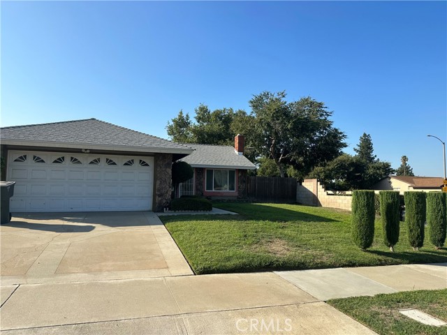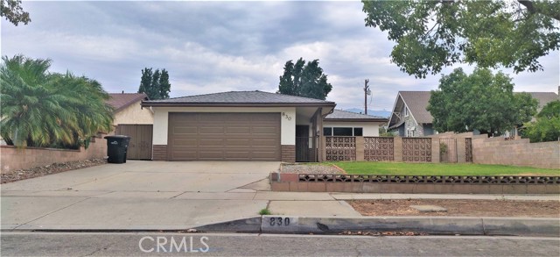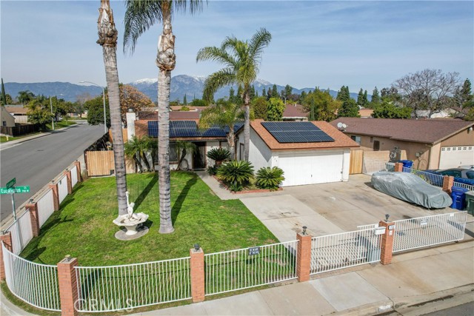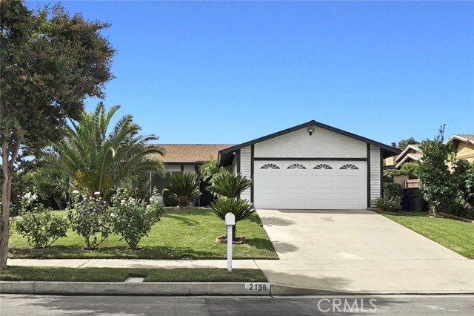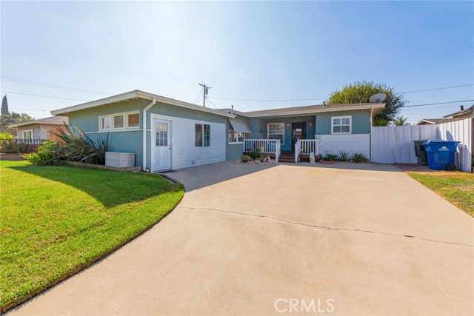1103 W Whittlers Lane
Ontario, CA 91762
Sold
This stunning 3 bedroom, 2.5 bathroom home welcomes you with an abundance of natural light, enhanced by recessed lighting and fresh interior paint. You'll love the original hardwood floors that bring character and charm to the space. Updates include new energy-efficient windows that enhance the inviting atmosphere (windows installed last year). The luxurious primary suite features a relaxing soaking tub, an updated walk-in shower, and its own private balcony—perfect for morning coffee or evening sunsets. Enjoy gatherings in the inviting living room that opens up to an outdoor patio. This community has ample guest parking right in front of the home, covers water, trash, and gardening, and boasts two refreshing pools as well as security for peace of mind. Conveniently located with easy access to freeways and shopping, this condo is a perfect blend of comfort and convenience. Don't miss your chance to call it home!
PROPERTY INFORMATION
| MLS # | PW24155692 | Lot Size | 1,650 Sq. Ft. |
| HOA Fees | $355/Monthly | Property Type | Condominium |
| Price | $ 529,000
Price Per SqFt: $ 393 |
DOM | 456 Days |
| Address | 1103 W Whittlers Lane | Type | Residential |
| City | Ontario | Sq.Ft. | 1,346 Sq. Ft. |
| Postal Code | 91762 | Garage | 2 |
| County | San Bernardino | Year Built | 1981 |
| Bed / Bath | 3 / 2.5 | Parking | 2 |
| Built In | 1981 | Status | Closed |
| Sold Date | 2024-09-09 |
INTERIOR FEATURES
| Has Laundry | Yes |
| Laundry Information | In Garage |
| Has Fireplace | Yes |
| Fireplace Information | Living Room |
| Has Appliances | Yes |
| Kitchen Appliances | Dishwasher, Gas Range, Microwave, Refrigerator |
| Kitchen Information | Remodeled Kitchen |
| Kitchen Area | Dining Room |
| Has Heating | Yes |
| Heating Information | Central |
| Room Information | All Bedrooms Up, Kitchen, Living Room, Primary Bathroom, Primary Bedroom |
| Has Cooling | Yes |
| Cooling Information | Central Air |
| InteriorFeatures Information | Balcony, Recessed Lighting |
| EntryLocation | Lower level/1 |
| Entry Level | 1 |
| Has Spa | Yes |
| SpaDescription | Association, Community |
| WindowFeatures | Double Pane Windows |
| SecuritySafety | Carbon Monoxide Detector(s), Smoke Detector(s) |
| Bathroom Information | Bathtub, Shower, Double Sinks in Primary Bath, Walk-in shower |
| Main Level Bedrooms | 0 |
| Main Level Bathrooms | 1 |
EXTERIOR FEATURES
| FoundationDetails | Slab |
| Roof | Tile |
| Has Pool | No |
| Pool | Community |
| Has Patio | Yes |
| Patio | Concrete |
| Has Fence | No |
| Fencing | None |
WALKSCORE
MAP
MORTGAGE CALCULATOR
- Principal & Interest:
- Property Tax: $564
- Home Insurance:$119
- HOA Fees:$355
- Mortgage Insurance:
PRICE HISTORY
| Date | Event | Price |
| 09/09/2024 | Sold | $560,000 |
| 08/28/2024 | Pending | $529,000 |
| 08/01/2024 | Listed | $529,000 |

Topfind Realty
REALTOR®
(844)-333-8033
Questions? Contact today.
Interested in buying or selling a home similar to 1103 W Whittlers Lane?
Ontario Similar Properties
Listing provided courtesy of Amir Shahbaz, First Team -Corporate Office. Based on information from California Regional Multiple Listing Service, Inc. as of #Date#. This information is for your personal, non-commercial use and may not be used for any purpose other than to identify prospective properties you may be interested in purchasing. Display of MLS data is usually deemed reliable but is NOT guaranteed accurate by the MLS. Buyers are responsible for verifying the accuracy of all information and should investigate the data themselves or retain appropriate professionals. Information from sources other than the Listing Agent may have been included in the MLS data. Unless otherwise specified in writing, Broker/Agent has not and will not verify any information obtained from other sources. The Broker/Agent providing the information contained herein may or may not have been the Listing and/or Selling Agent.
