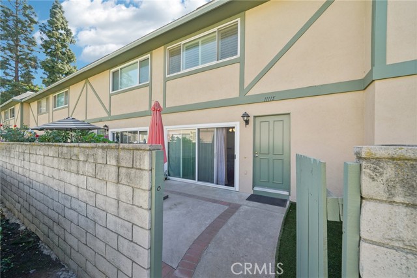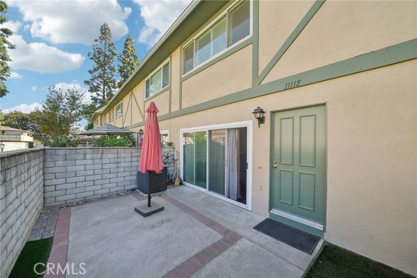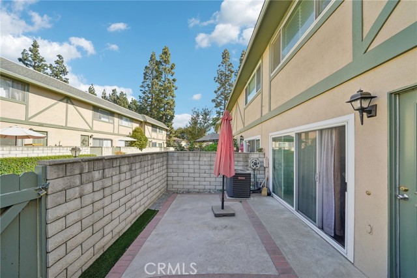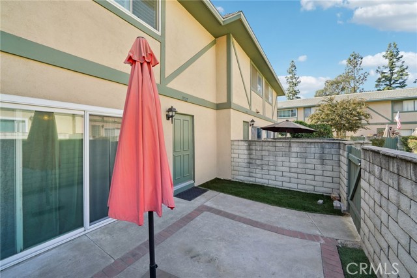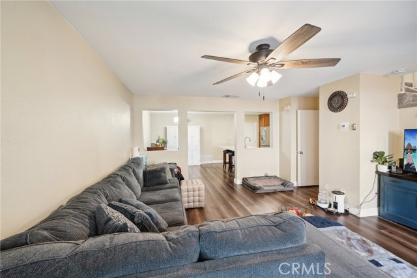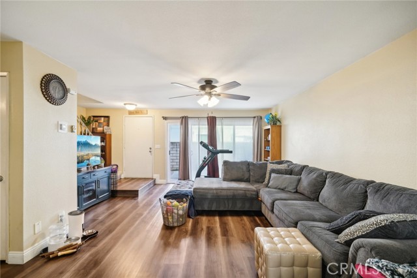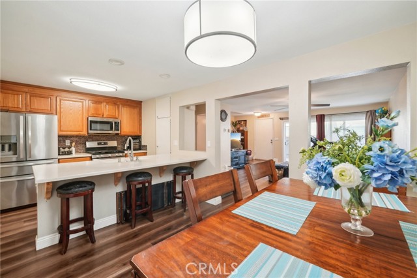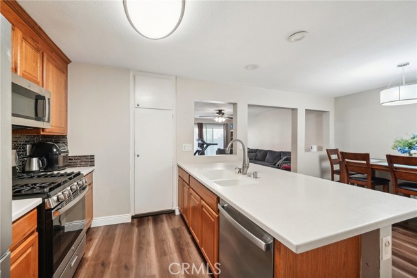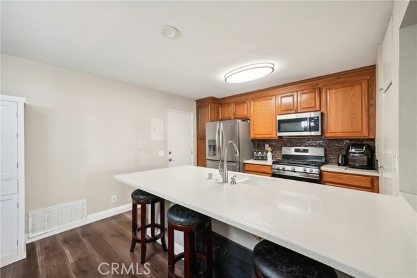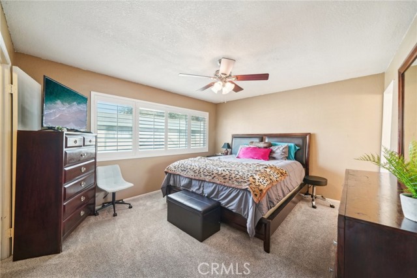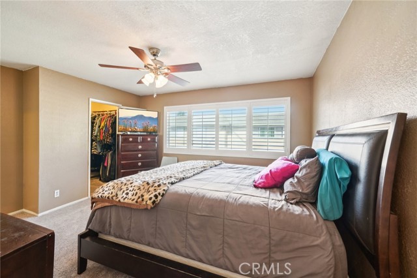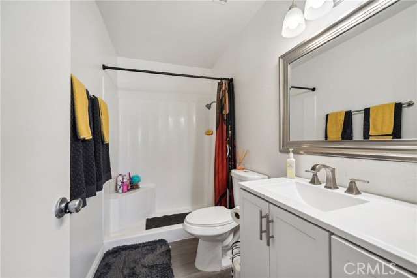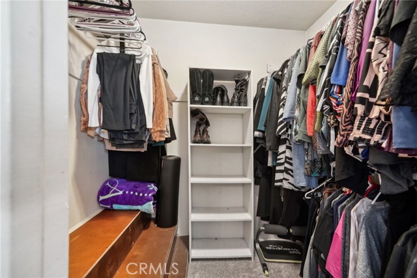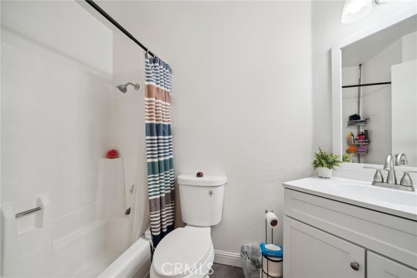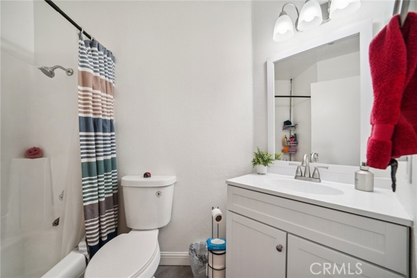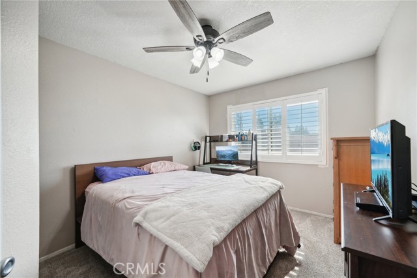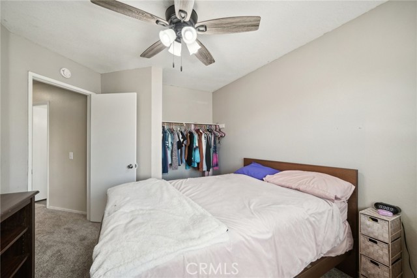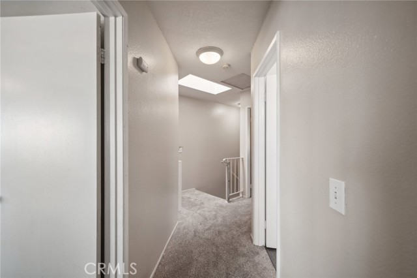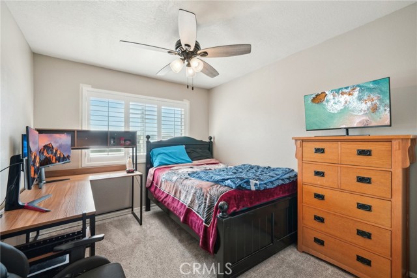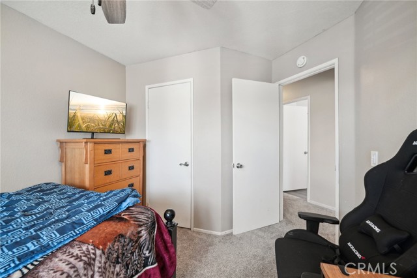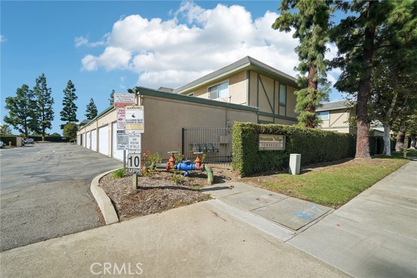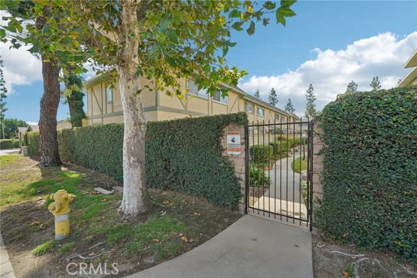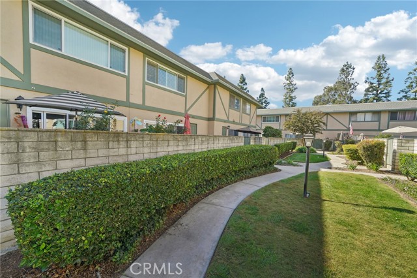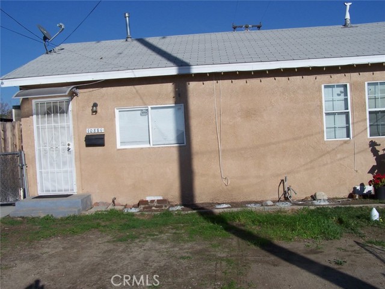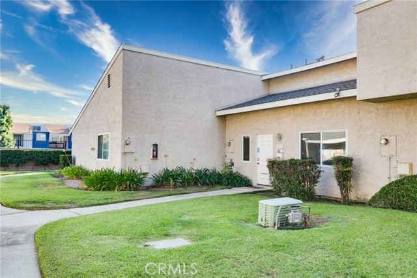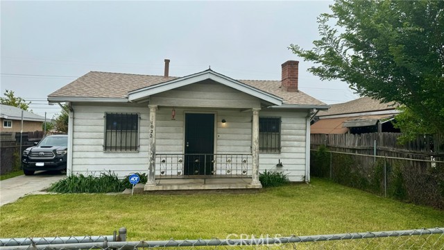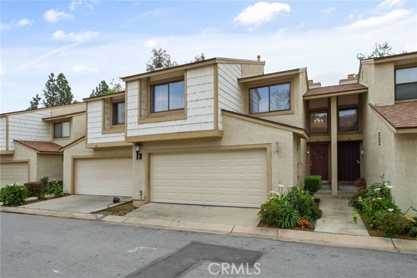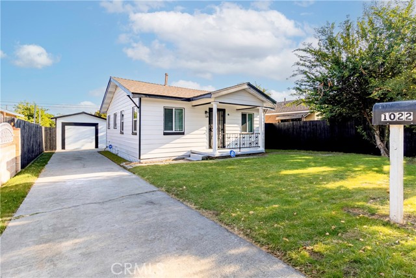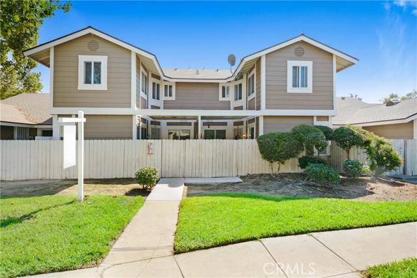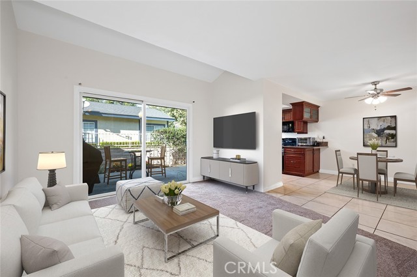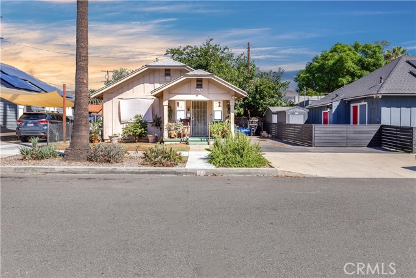1111 Francis Street #f
Ontario, CA 91762
Discover the perfect blend of comfort and convenience at 1111 W. Francis St #F in Ontario, CA. This spacious 3-bedroom, 2-bathroom condo spans 1,280 square feet and is designed for modern living. Recently upgraded, this well-maintained home features stylish finishes that add elegance to every room. The open-concept layout seamlessly connects the living, dining, and kitchen areas, making it perfect for entertaining or relaxing with family. Step outside to a sizable front patio—ideal for hosting gatherings, enjoying morning coffee, or providing a secure space for pets. The property also boasts a connected garage with direct access, offering both convenience and added security. Additional highlights include ample storage, natural light throughout, and a thoughtful floor plan that maximizes space. Situated in a desirable neighborhood, this condo places you within minutes of essential amenities such as supermarkets, top-rated schools, and a variety of restaurants. Quick access to major freeways ensures effortless commutes and weekend getaways. Experience the perfect balance of a quiet residential feel with the perks of urban living at your doorstep. Don't miss the chance to own this gem that combines modern upgrades, ample space, and an unbeatable location
PROPERTY INFORMATION
| MLS # | CV24228619 | Lot Size | 1,100 Sq. Ft. |
| HOA Fees | $390/Monthly | Property Type | Condominium |
| Price | $ 480,000
Price Per SqFt: $ 375 |
DOM | 357 Days |
| Address | 1111 Francis Street #f | Type | Residential |
| City | Ontario | Sq.Ft. | 1,280 Sq. Ft. |
| Postal Code | 91762 | Garage | 2 |
| County | San Bernardino | Year Built | 1980 |
| Bed / Bath | 3 / 2.5 | Parking | 2 |
| Built In | 1980 | Status | Active |
INTERIOR FEATURES
| Has Laundry | Yes |
| Laundry Information | Gas & Electric Dryer Hookup, Gas Dryer Hookup, In Garage, Washer Hookup |
| Has Fireplace | No |
| Fireplace Information | None |
| Has Appliances | Yes |
| Kitchen Appliances | Convection Oven, Dishwasher, Gas Oven, Microwave |
| Kitchen Information | Kitchen Island |
| Kitchen Area | Dining Room, In Kitchen |
| Has Heating | Yes |
| Heating Information | Central |
| Room Information | All Bedrooms Up, Family Room, Kitchen, Living Room, Primary Bathroom, Primary Bedroom, Primary Suite, Walk-In Closet |
| Has Cooling | Yes |
| Cooling Information | Central Air |
| Flooring Information | Carpet, Laminate |
| InteriorFeatures Information | Ceiling Fan(s) |
| EntryLocation | Front Door |
| Entry Level | 1 |
| Has Spa | Yes |
| SpaDescription | Private |
| WindowFeatures | Shutters |
| Bathroom Information | Bathtub, Shower, Shower in Tub, Exhaust fan(s), Remodeled, Upgraded |
| Main Level Bedrooms | 0 |
| Main Level Bathrooms | 1 |
EXTERIOR FEATURES
| Roof | Asphalt |
| Has Pool | No |
| Pool | Association |
| Has Patio | Yes |
| Patio | None |
WALKSCORE
MAP
MORTGAGE CALCULATOR
- Principal & Interest:
- Property Tax: $512
- Home Insurance:$119
- HOA Fees:$390
- Mortgage Insurance:
PRICE HISTORY
| Date | Event | Price |
| 11/06/2024 | Listed | $480,000 |

Topfind Realty
REALTOR®
(844)-333-8033
Questions? Contact today.
Use a Topfind agent and receive a cash rebate of up to $2,400
Ontario Similar Properties
Listing provided courtesy of Austin Morales, eHomes. Based on information from California Regional Multiple Listing Service, Inc. as of #Date#. This information is for your personal, non-commercial use and may not be used for any purpose other than to identify prospective properties you may be interested in purchasing. Display of MLS data is usually deemed reliable but is NOT guaranteed accurate by the MLS. Buyers are responsible for verifying the accuracy of all information and should investigate the data themselves or retain appropriate professionals. Information from sources other than the Listing Agent may have been included in the MLS data. Unless otherwise specified in writing, Broker/Agent has not and will not verify any information obtained from other sources. The Broker/Agent providing the information contained herein may or may not have been the Listing and/or Selling Agent.
