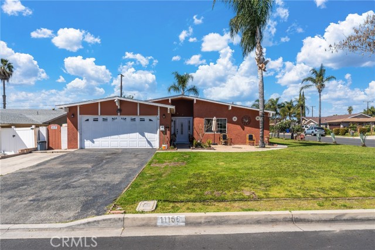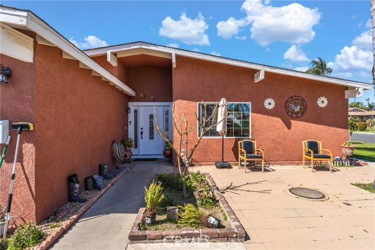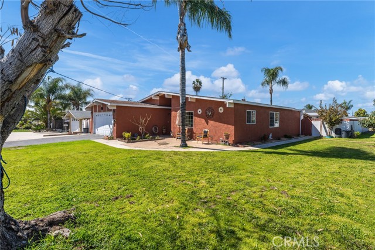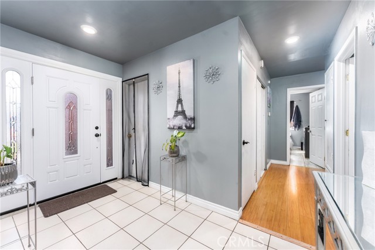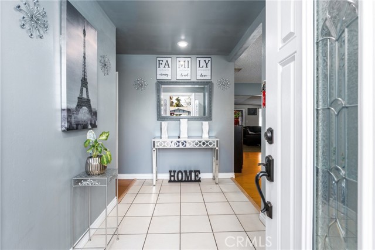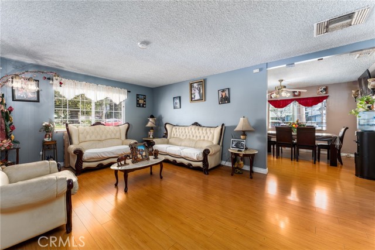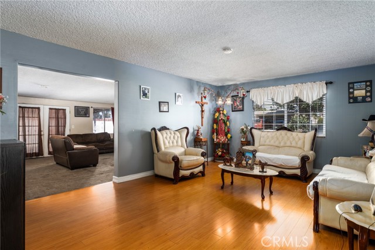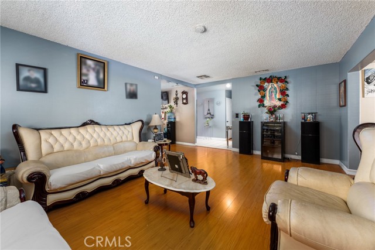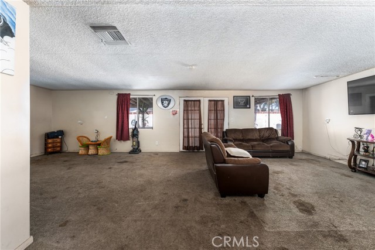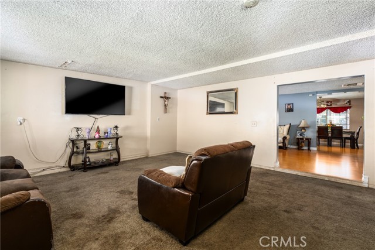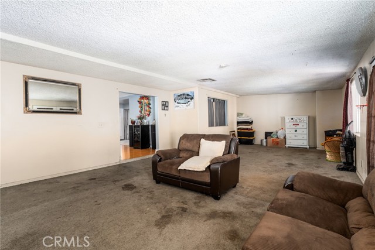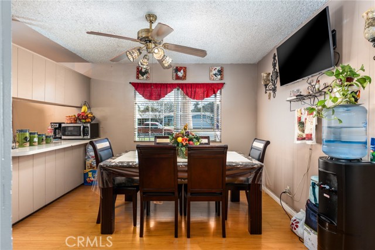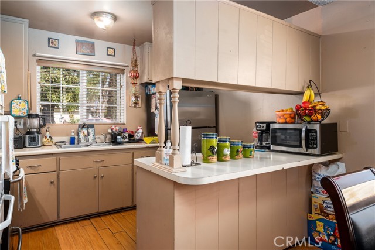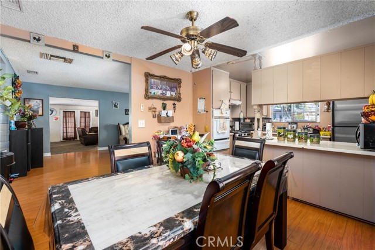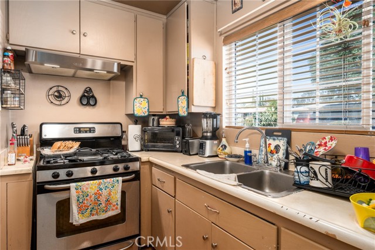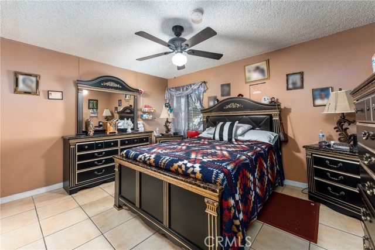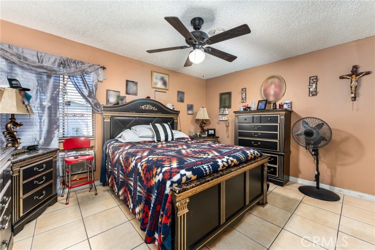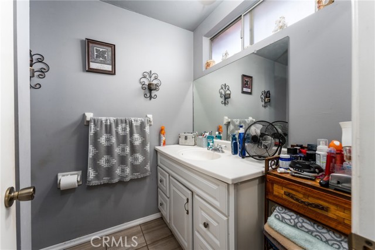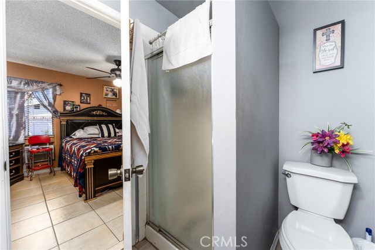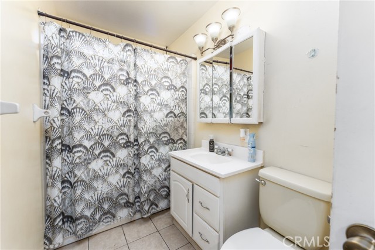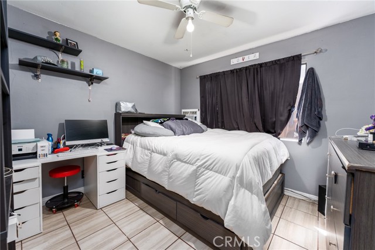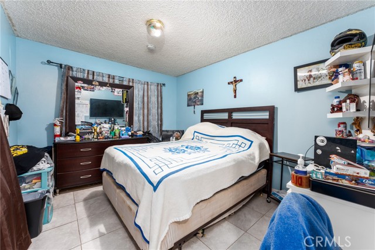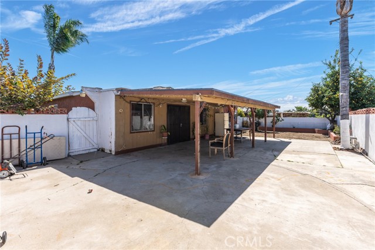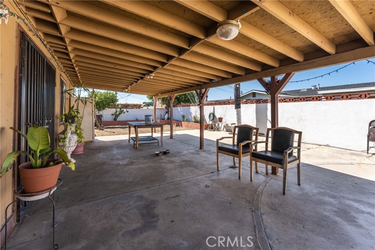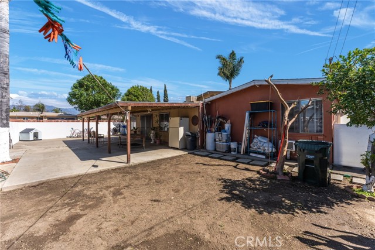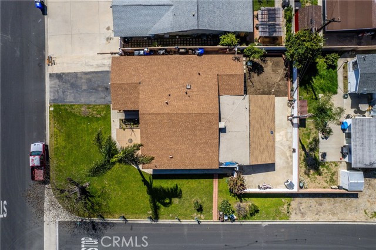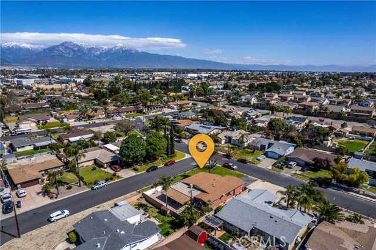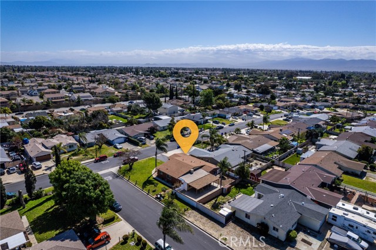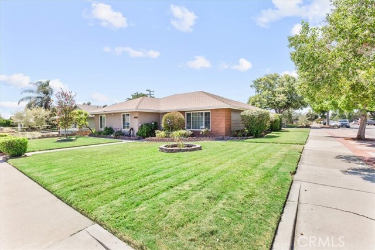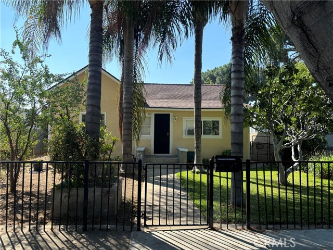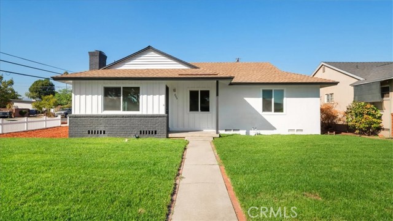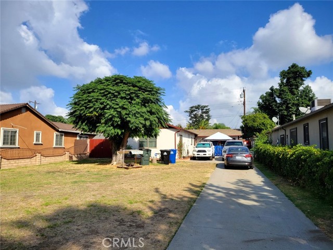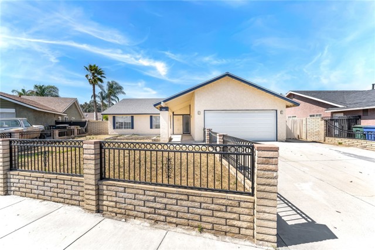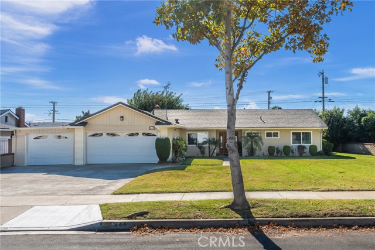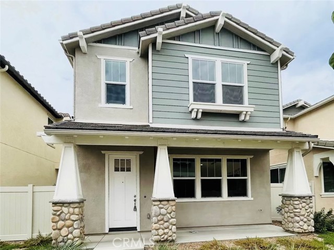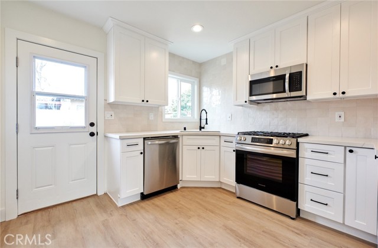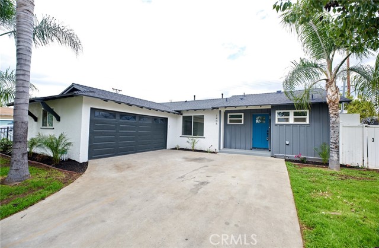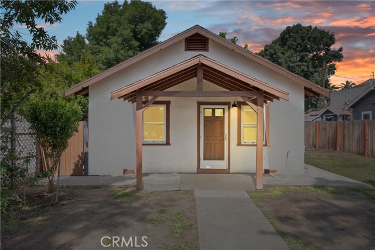11156 Greenwood Way
Ontario, CA 91762
Sold
Welcome to your dream home located in the vibrant city of Ontario. Nestled on a desirable corner lot, this enchanting residence offers an idyllic blend of comfort, style and convenience. Boasting an impressive 1,322 square feet of meticulously designed living space. This delightful home features 3 cozy bedrooms and two bathrooms, ensuring ample space for family living and personal retreats. Each bedroom is a haven of tranquility, with natural light flooring trough the windows and the entrance, creating a serene and inviting atmosphere. Step into the heart of the home, the splendid living area where cherished memories await to be maid. The seamless flow between the living, dining, and kitchen areas fosters a sense of openness and connectivity, perfect for both everyday living and entertaining. The kitchen comes with cabinet and ample counter space, making meal preparation both enjoyable and effortless. The exterior or the home is equally impressive, featuring a generously sized front yard that sets the stage for warm welcomes. the private backyard presents an exquisite setting for relaxation and social gatherings, boasting plenty of space for outdoor activities. Situated in a prime location this home offers convenient access to a variety of local amenities, including shopping centers park, schools, making it ideal choice for all. Do not miss the opportunity to make this home your new address.
PROPERTY INFORMATION
| MLS # | CV24053845 | Lot Size | 7,250 Sq. Ft. |
| HOA Fees | $0/Monthly | Property Type | Single Family Residence |
| Price | $ 669,900
Price Per SqFt: $ 507 |
DOM | 592 Days |
| Address | 11156 Greenwood Way | Type | Residential |
| City | Ontario | Sq.Ft. | 1,322 Sq. Ft. |
| Postal Code | 91762 | Garage | 2 |
| County | San Bernardino | Year Built | 1962 |
| Bed / Bath | 3 / 2 | Parking | 2 |
| Built In | 1962 | Status | Closed |
| Sold Date | 2024-07-10 |
INTERIOR FEATURES
| Has Laundry | Yes |
| Laundry Information | In Garage |
| Has Fireplace | No |
| Fireplace Information | None |
| Has Appliances | Yes |
| Kitchen Appliances | 6 Burner Stove |
| Kitchen Area | In Kitchen |
| Has Heating | Yes |
| Heating Information | Central |
| Room Information | All Bedrooms Down, Living Room |
| Has Cooling | Yes |
| Cooling Information | Wall/Window Unit(s) |
| Flooring Information | Laminate |
| EntryLocation | Front |
| Entry Level | 1 |
| Has Spa | No |
| SpaDescription | None |
| SecuritySafety | Security System, Smoke Detector(s) |
| Bathroom Information | Bathtub |
| Main Level Bedrooms | 3 |
| Main Level Bathrooms | 2 |
EXTERIOR FEATURES
| Roof | Shingle |
| Has Pool | No |
| Pool | None |
| Has Patio | Yes |
| Patio | Rear Porch |
| Has Fence | No |
| Fencing | None |
WALKSCORE
MAP
MORTGAGE CALCULATOR
- Principal & Interest:
- Property Tax: $715
- Home Insurance:$119
- HOA Fees:$0
- Mortgage Insurance:
PRICE HISTORY
| Date | Event | Price |
| 07/10/2024 | Sold | $680,000 |
| 06/05/2024 | Pending | $669,900 |
| 05/11/2024 | Active Under Contract | $669,900 |
| 05/01/2024 | Price Change (Relisted) | $669,900 (-2.91%) |
| 04/29/2024 | Relisted | $690,000 |
| 04/24/2024 | Active Under Contract | $690,000 |
| 03/18/2024 | Listed | $690,000 |

Topfind Realty
REALTOR®
(844)-333-8033
Questions? Contact today.
Interested in buying or selling a home similar to 11156 Greenwood Way?
Ontario Similar Properties
Listing provided courtesy of Teresa Hernandez, CENTURY 21 KING. Based on information from California Regional Multiple Listing Service, Inc. as of #Date#. This information is for your personal, non-commercial use and may not be used for any purpose other than to identify prospective properties you may be interested in purchasing. Display of MLS data is usually deemed reliable but is NOT guaranteed accurate by the MLS. Buyers are responsible for verifying the accuracy of all information and should investigate the data themselves or retain appropriate professionals. Information from sources other than the Listing Agent may have been included in the MLS data. Unless otherwise specified in writing, Broker/Agent has not and will not verify any information obtained from other sources. The Broker/Agent providing the information contained herein may or may not have been the Listing and/or Selling Agent.
