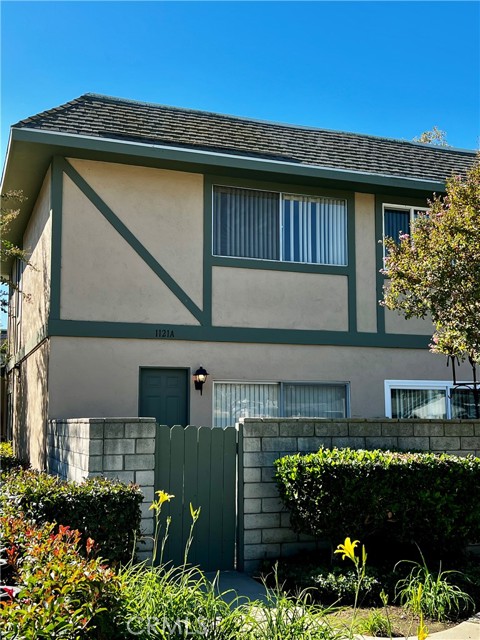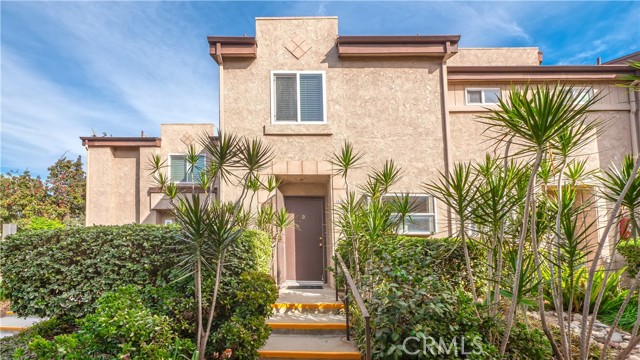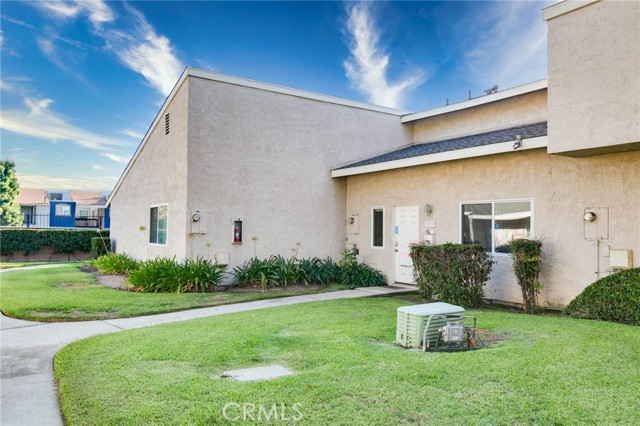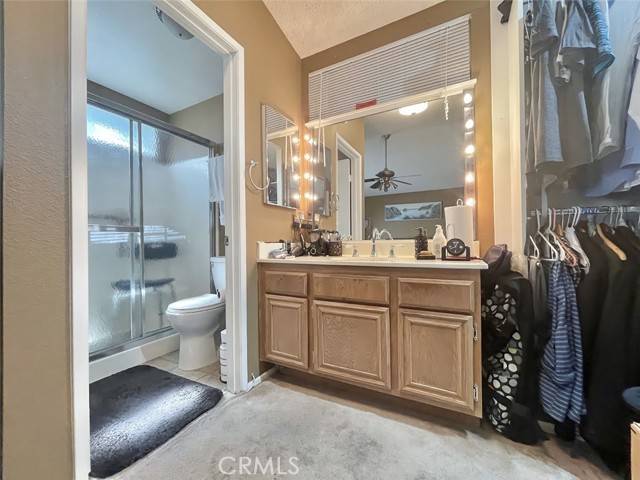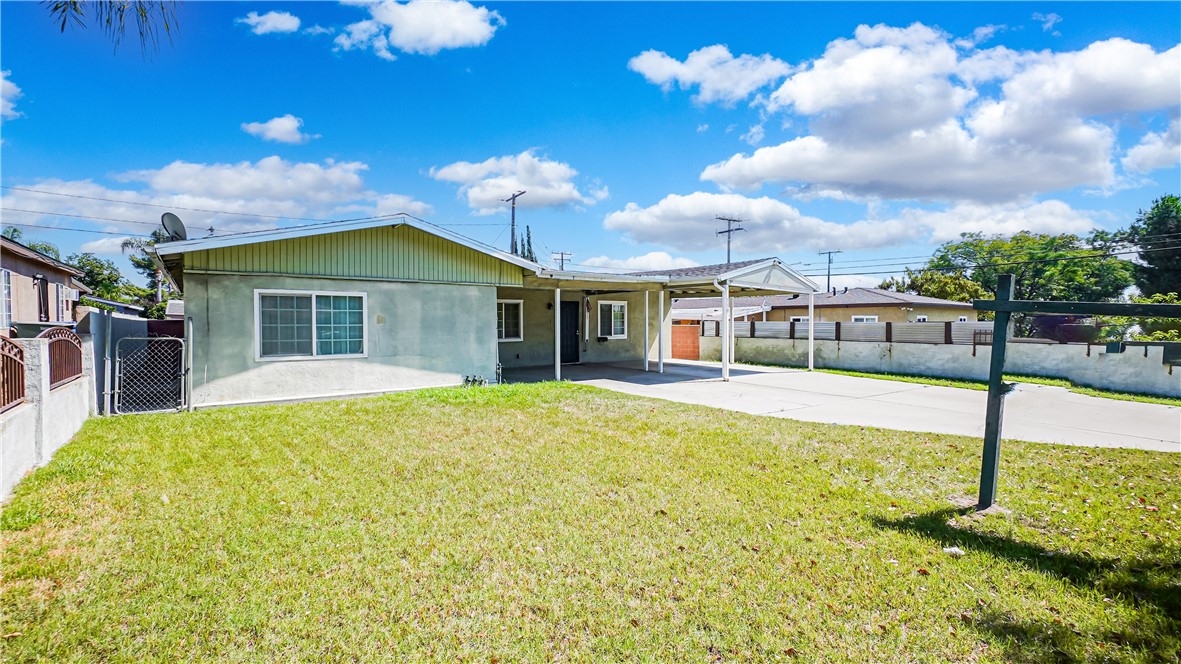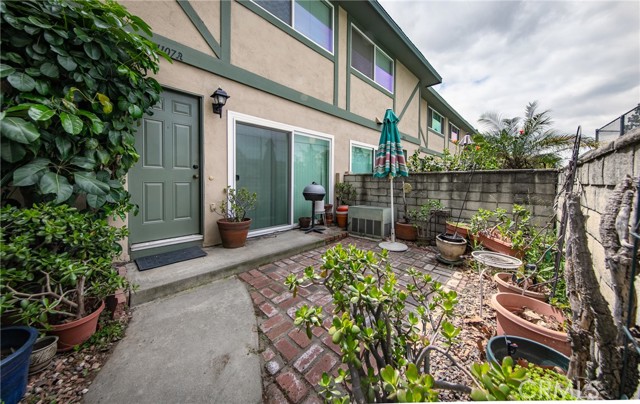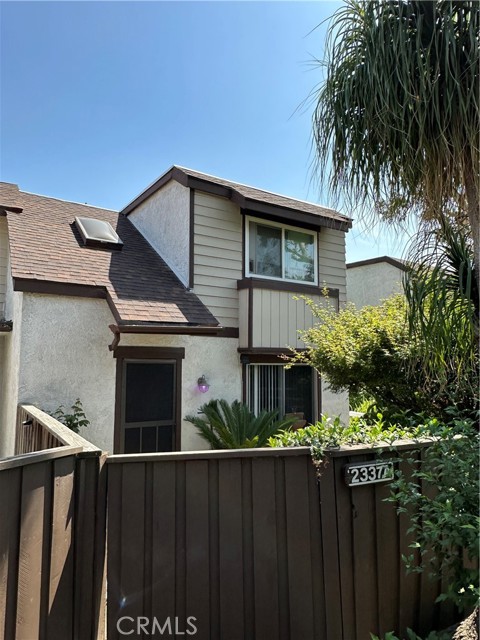1121 Francis Street #a
Ontario, CA 91762
Sold
1121 Francis Street #a
Ontario, CA 91762
Sold
Welcome to your new haven of tranquility and comfort in the coveted Mountain Village Townhomes community. This exquisite 2-bedroom, 2-bathroom townhome, spanning 1,088 square feet, embodies the essence of refined living with a perfect blend of style and practicality. Upon entering, you'll be greeted by an inviting living space adorned with abundant natural light, courtesy of expansive windows that frame the surroundings. Gleaming hardwood laminate floors and tile extend throughout, harmonizing beautifully with the calming neutral palette of the walls.The kitchen features a breakfast bar that provides an ideal spot for casual dining, while the open concept ensures seamless interaction with the living area. Stepping outside, a private patio awaits, offering an peaceful space for dining, relaxation, or savoring your morning coffee. Convenience abounds with an attached garage, simplifying your daily routine. The two generously sized bedrooms serve as sanctuaries of comfort and tranquility. The one bedroom is a retreat in itself, both bedrooms share a jack-n-jill bathroom for moments of pampering. The second bedroom is equally charming and well-appointed, offering a peaceful ambiance and ample closet space. Mountain Village Townhomes boasts a wealth of amenities, including meticulously maintained common areas, sparkly blue pool and spa, tennis court, and a spacious clubhouse, fostering a true sense of community. Beyond the comforts of your new home, you'll find yourself in a prime location. Indulge in a wealth of dining options, explore nearby schools, unwind in picturesque parks, embark on shopping sprees at premier retail destinations, and enjoy swift access to major freeways.
PROPERTY INFORMATION
| MLS # | TR23187852 | Lot Size | 1,045 Sq. Ft. |
| HOA Fees | $370/Monthly | Property Type | Townhouse |
| Price | $ 425,000
Price Per SqFt: $ 391 |
DOM | 644 Days |
| Address | 1121 Francis Street #a | Type | Residential |
| City | Ontario | Sq.Ft. | 1,088 Sq. Ft. |
| Postal Code | 91762 | Garage | 2 |
| County | San Bernardino | Year Built | 1980 |
| Bed / Bath | 2 / 1.5 | Parking | 2 |
| Built In | 1980 | Status | Closed |
| Sold Date | 2023-11-21 |
INTERIOR FEATURES
| Has Laundry | Yes |
| Laundry Information | Gas Dryer Hookup, In Garage |
| Has Fireplace | No |
| Fireplace Information | None |
| Has Appliances | Yes |
| Kitchen Appliances | Dishwasher, Gas Oven, Gas Range, Gas Water Heater, Refrigerator |
| Kitchen Area | Area, Breakfast Counter / Bar |
| Has Heating | Yes |
| Heating Information | Central |
| Room Information | All Bedrooms Up, Family Room, Jack & Jill, Walk-In Closet |
| Has Cooling | Yes |
| Cooling Information | Central Air |
| Flooring Information | Laminate, Tile |
| EntryLocation | Ground |
| Entry Level | 1 |
| Has Spa | Yes |
| SpaDescription | Association, Community, Heated, In Ground |
| Bathroom Information | Shower in Tub, Exhaust fan(s) |
| Main Level Bedrooms | 0 |
| Main Level Bathrooms | 1 |
EXTERIOR FEATURES
| FoundationDetails | Slab |
| Roof | Shingle |
| Has Pool | No |
| Pool | Association, Community, Heated, In Ground |
| Has Patio | Yes |
| Patio | Concrete, Patio |
| Has Fence | Yes |
| Fencing | Block |
WALKSCORE
MAP
MORTGAGE CALCULATOR
- Principal & Interest:
- Property Tax: $453
- Home Insurance:$119
- HOA Fees:$370
- Mortgage Insurance:
PRICE HISTORY
| Date | Event | Price |
| 10/23/2023 | Active Under Contract | $425,000 |

Topfind Realty
REALTOR®
(844)-333-8033
Questions? Contact today.
Interested in buying or selling a home similar to 1121 Francis Street #a?
Ontario Similar Properties
Listing provided courtesy of Joseph Sanchez, Apricot Realty. Based on information from California Regional Multiple Listing Service, Inc. as of #Date#. This information is for your personal, non-commercial use and may not be used for any purpose other than to identify prospective properties you may be interested in purchasing. Display of MLS data is usually deemed reliable but is NOT guaranteed accurate by the MLS. Buyers are responsible for verifying the accuracy of all information and should investigate the data themselves or retain appropriate professionals. Information from sources other than the Listing Agent may have been included in the MLS data. Unless otherwise specified in writing, Broker/Agent has not and will not verify any information obtained from other sources. The Broker/Agent providing the information contained herein may or may not have been the Listing and/or Selling Agent.
