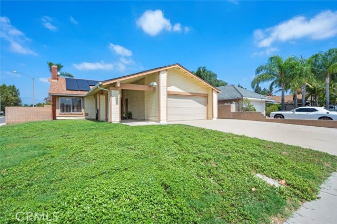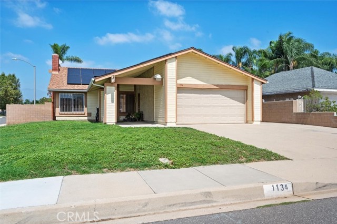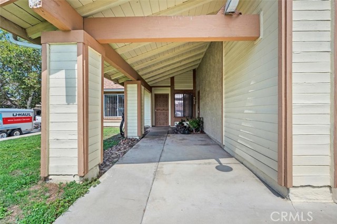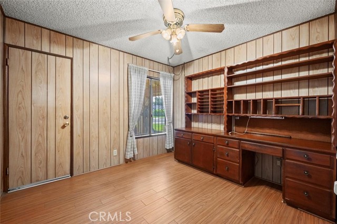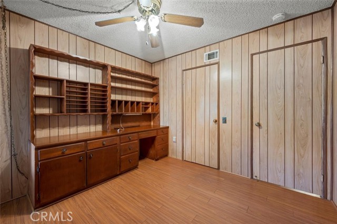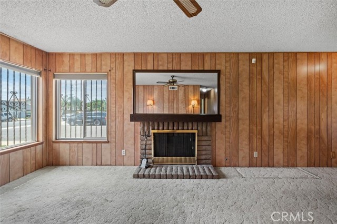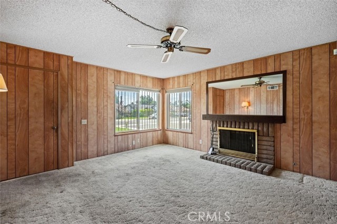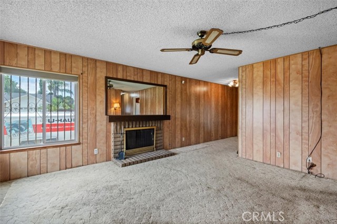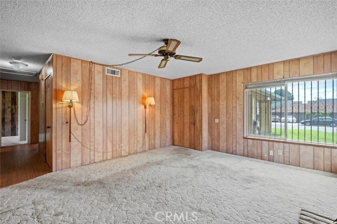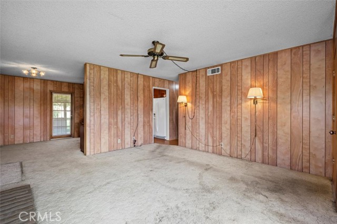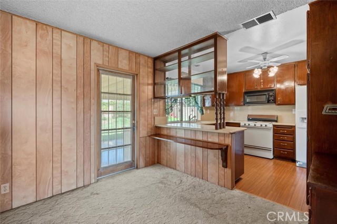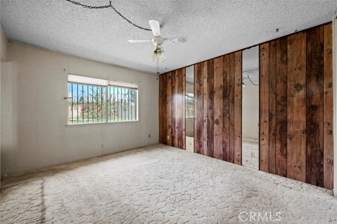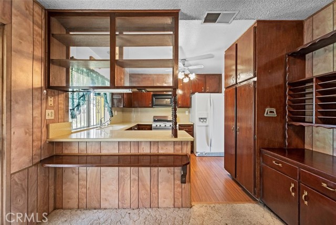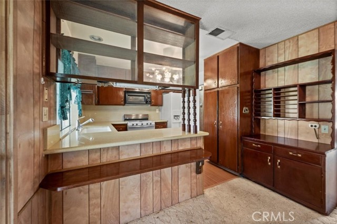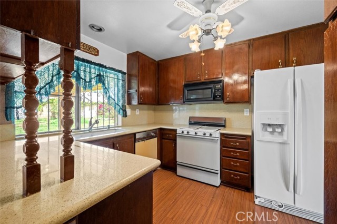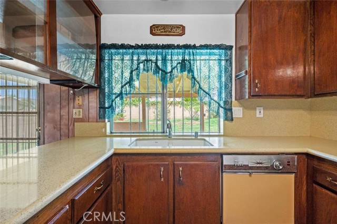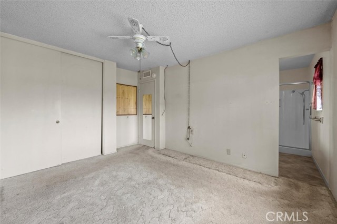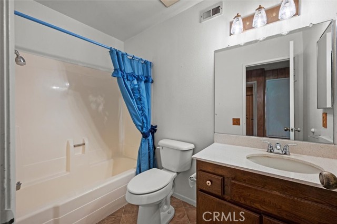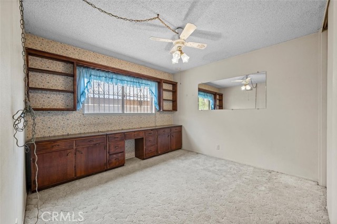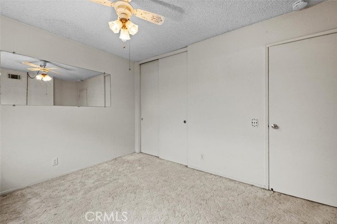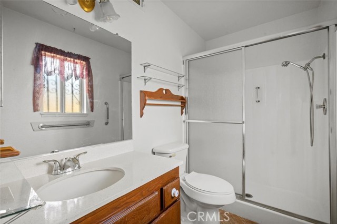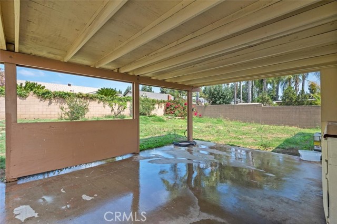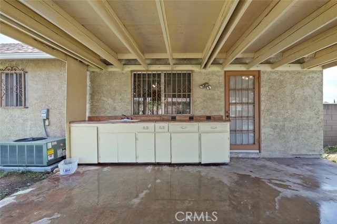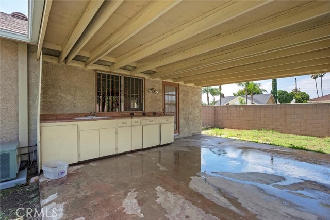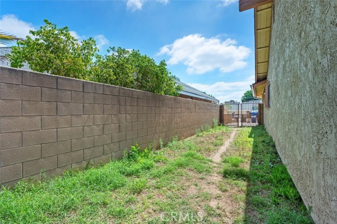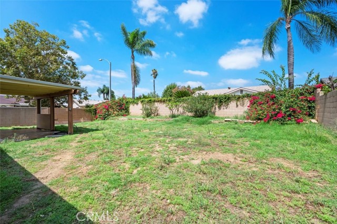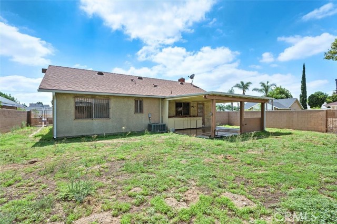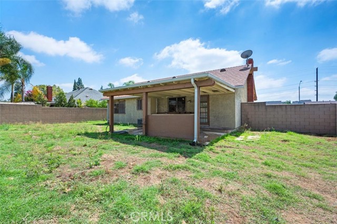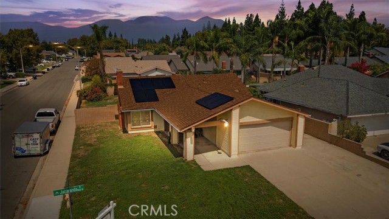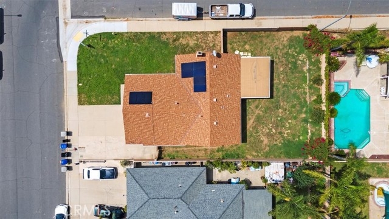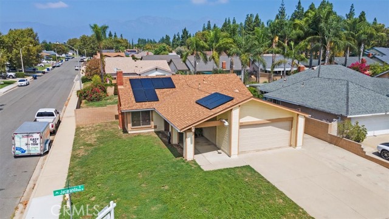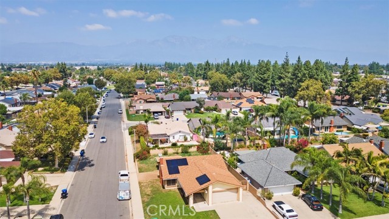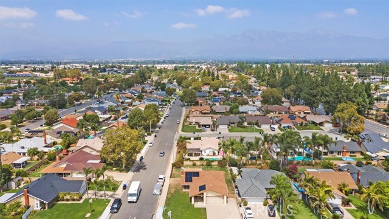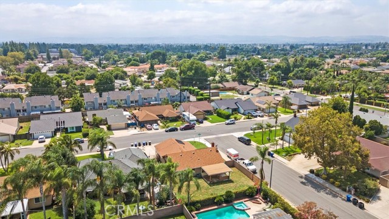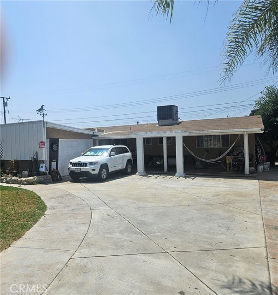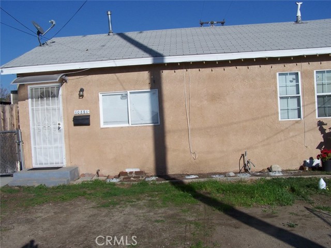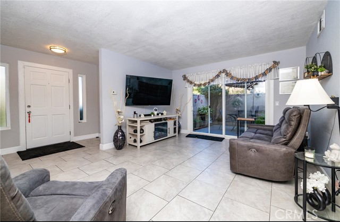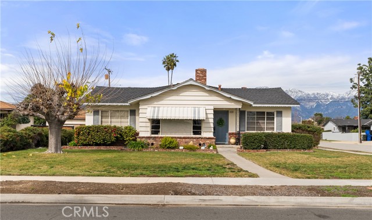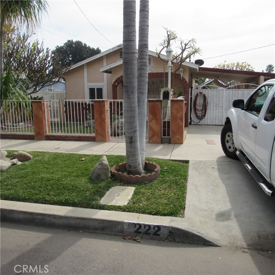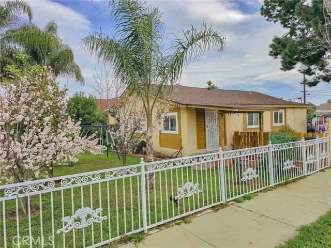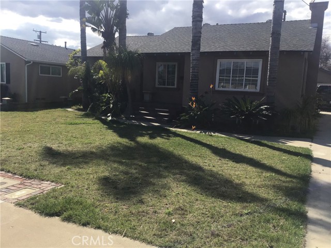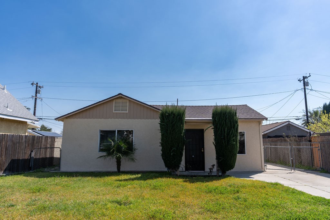1134 Jacaranda Street
Ontario, CA 91762
Sold
Nestled in a highly sought-after neighborhood, this charming single story home offers a blend of comfort, convenience, and potential that's sure to capture your heart. Inside, you'll discover three spacious bedrooms and two full bathrooms. The large living room serves as the heart of the home, complete with a cozy fireplace. The kitchen boasts ample cabinet space and a breakfast bar area, perfect for quick meals or casual dining. Adjacent to the kitchen, you'll find a welcoming breakfast nook. One of the standout features of this property is the spacious rear yard. It boasts a large patio area complete with bar top storage solutions, making it easy to keep your outdoor essentials organized and accessible. This property presents endless possibilities with two dedicated areas for possible RV parking. The extended concreate driveway provides ample parking space. Positioned centrally between the 10 and 60 freeways, this home provides easy access to transportation routes, simplifying your daily commute.
PROPERTY INFORMATION
| MLS # | CV23160790 | Lot Size | 7,280 Sq. Ft. |
| HOA Fees | $0/Monthly | Property Type | Single Family Residence |
| Price | $ 650,000
Price Per SqFt: $ 580 |
DOM | 693 Days |
| Address | 1134 Jacaranda Street | Type | Residential |
| City | Ontario | Sq.Ft. | 1,120 Sq. Ft. |
| Postal Code | 91762 | Garage | 2 |
| County | San Bernardino | Year Built | 1976 |
| Bed / Bath | 3 / 2 | Parking | 2 |
| Built In | 1976 | Status | Closed |
| Sold Date | 2023-10-03 |
INTERIOR FEATURES
| Has Laundry | Yes |
| Laundry Information | In Garage |
| Has Fireplace | Yes |
| Fireplace Information | Family Room |
| Kitchen Area | Breakfast Counter / Bar, Breakfast Nook, Family Kitchen, Separated |
| Has Heating | Yes |
| Heating Information | Central |
| Room Information | All Bedrooms Down, Family Room |
| Has Cooling | Yes |
| Cooling Information | Central Air |
| Flooring Information | Carpet, Laminate |
| InteriorFeatures Information | Block Walls, Ceiling Fan(s) |
| EntryLocation | Front Door |
| Entry Level | 1 |
| Has Spa | No |
| SpaDescription | None |
| SecuritySafety | Carbon Monoxide Detector(s), Smoke Detector(s), Window Bars |
| Bathroom Information | Bathtub, Shower in Tub |
| Main Level Bedrooms | 3 |
| Main Level Bathrooms | 2 |
EXTERIOR FEATURES
| Has Pool | No |
| Pool | None |
| Has Patio | Yes |
| Patio | Concrete, Patio, Front Porch |
| Has Sprinklers | Yes |
WALKSCORE
MAP
MORTGAGE CALCULATOR
- Principal & Interest:
- Property Tax: $693
- Home Insurance:$119
- HOA Fees:$0
- Mortgage Insurance:
PRICE HISTORY
| Date | Event | Price |
| 10/03/2023 | Sold | $650,000 |
| 09/06/2023 | Sold | $569,000 |

Topfind Realty
REALTOR®
(844)-333-8033
Questions? Contact today.
Interested in buying or selling a home similar to 1134 Jacaranda Street?
Ontario Similar Properties
Listing provided courtesy of Sabrina Cole, KELLER WILLIAMS REALTY COLLEGE PARK. Based on information from California Regional Multiple Listing Service, Inc. as of #Date#. This information is for your personal, non-commercial use and may not be used for any purpose other than to identify prospective properties you may be interested in purchasing. Display of MLS data is usually deemed reliable but is NOT guaranteed accurate by the MLS. Buyers are responsible for verifying the accuracy of all information and should investigate the data themselves or retain appropriate professionals. Information from sources other than the Listing Agent may have been included in the MLS data. Unless otherwise specified in writing, Broker/Agent has not and will not verify any information obtained from other sources. The Broker/Agent providing the information contained herein may or may not have been the Listing and/or Selling Agent.
