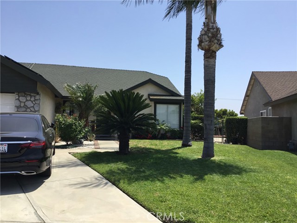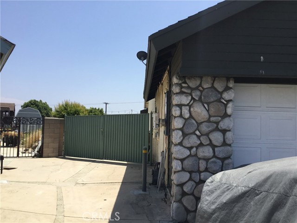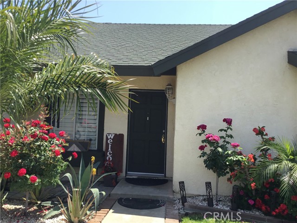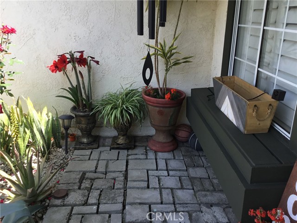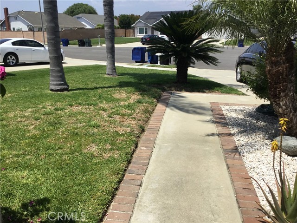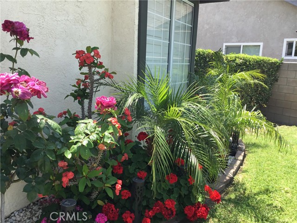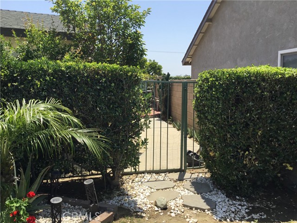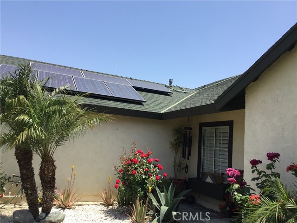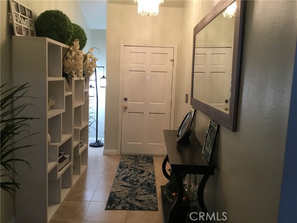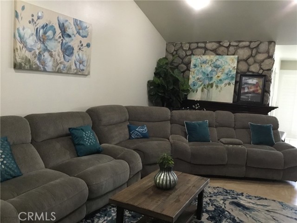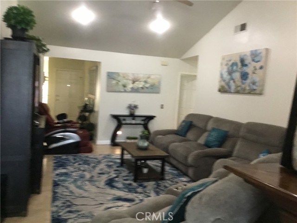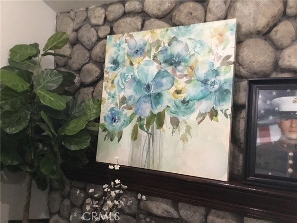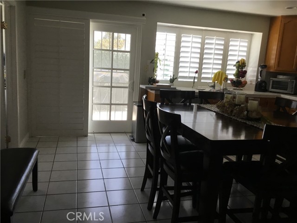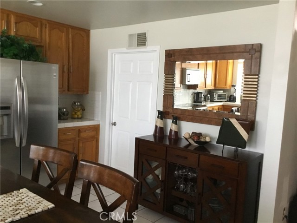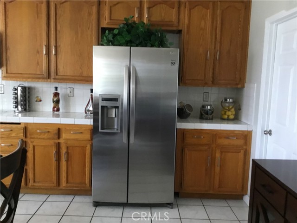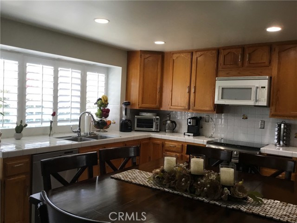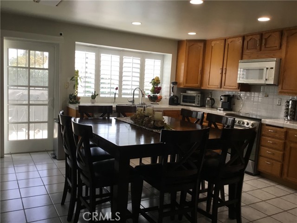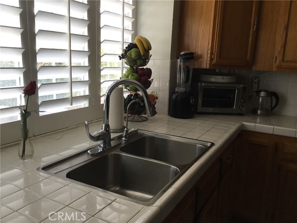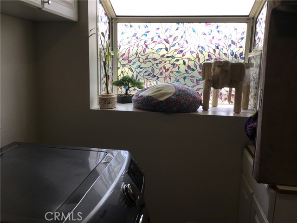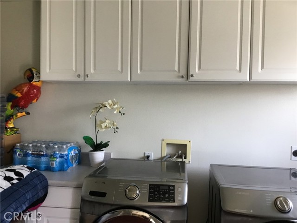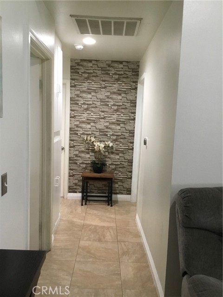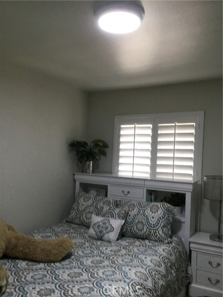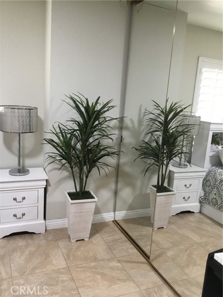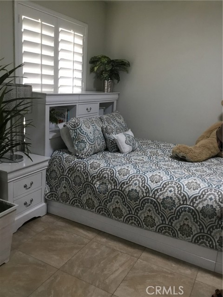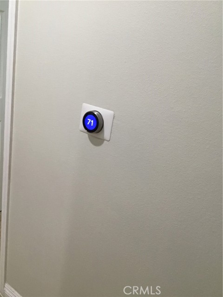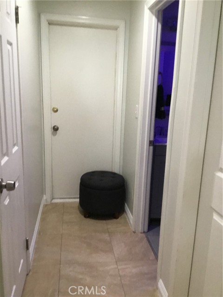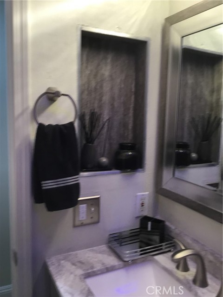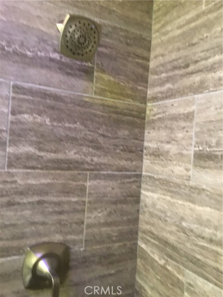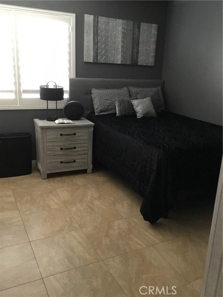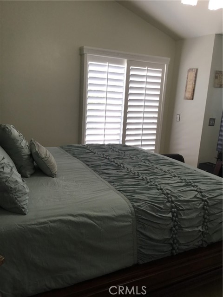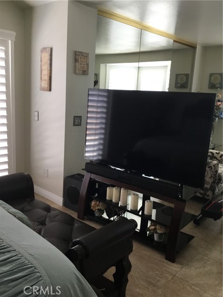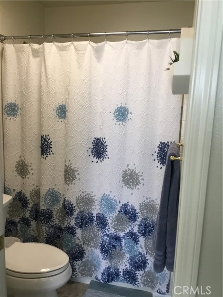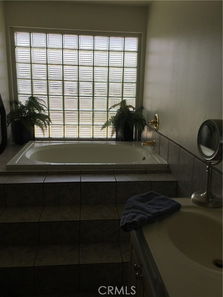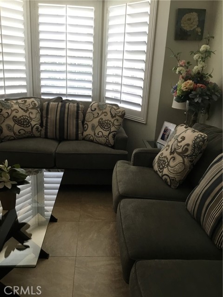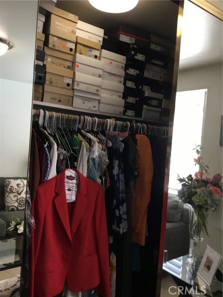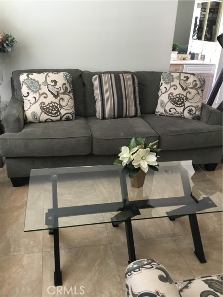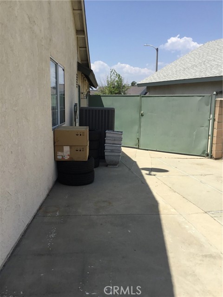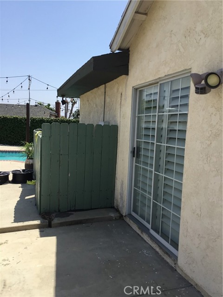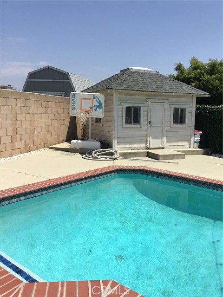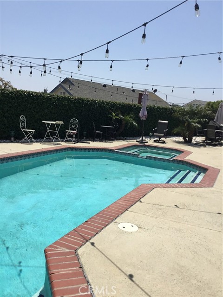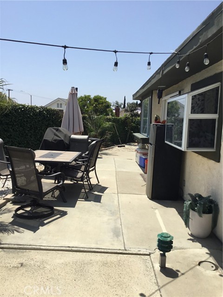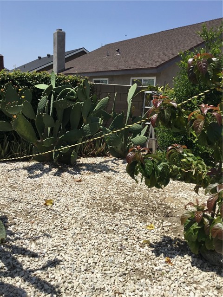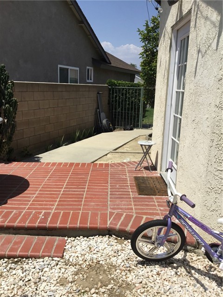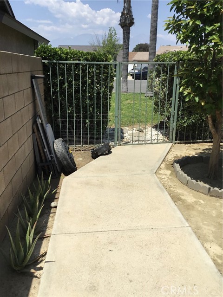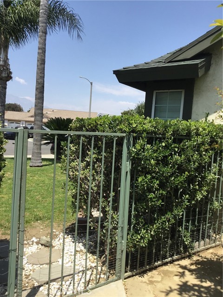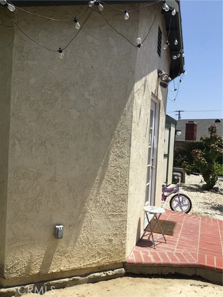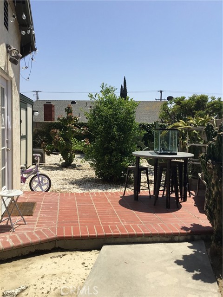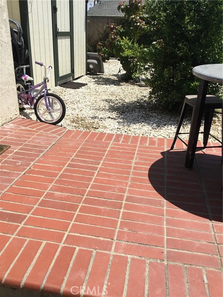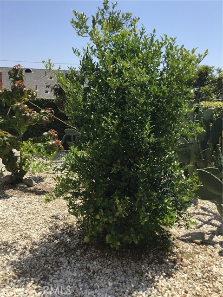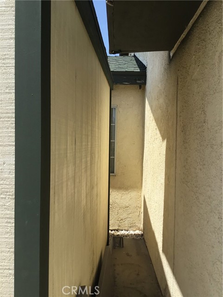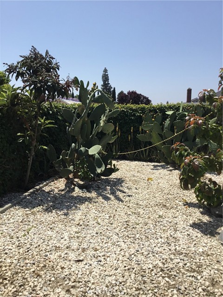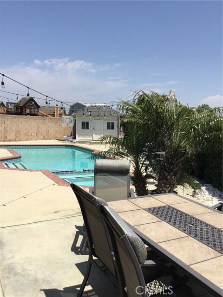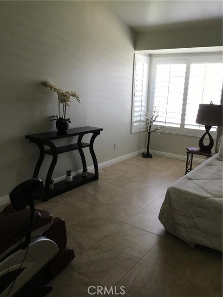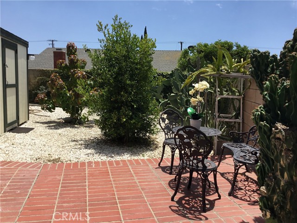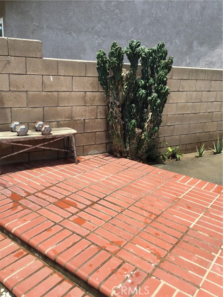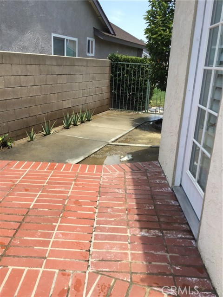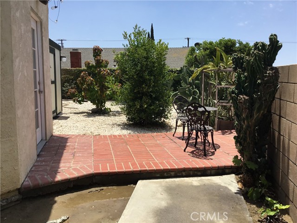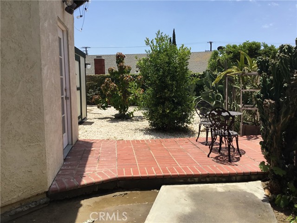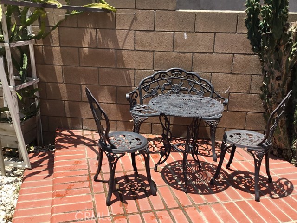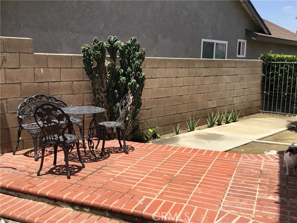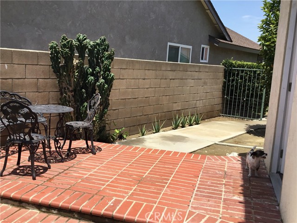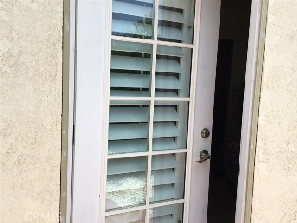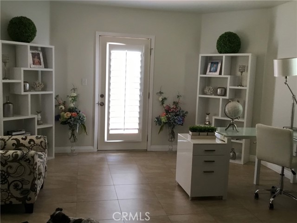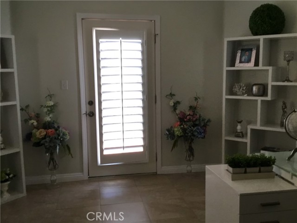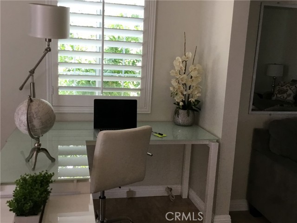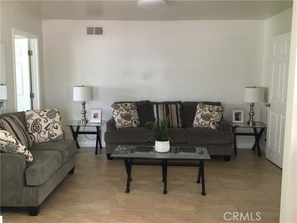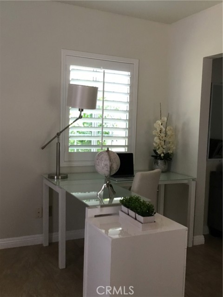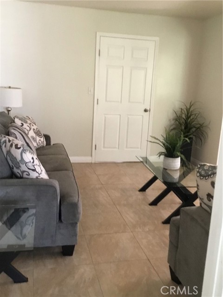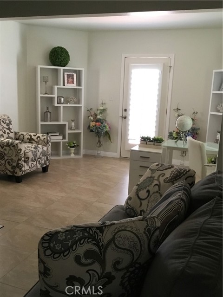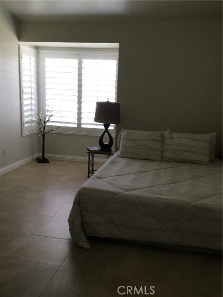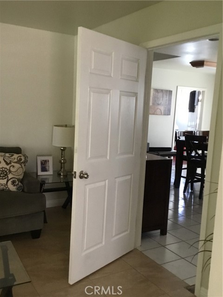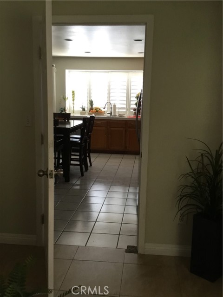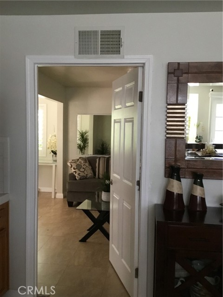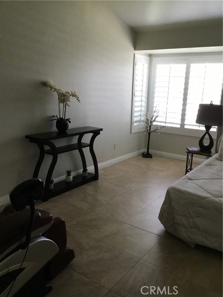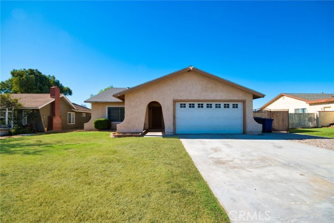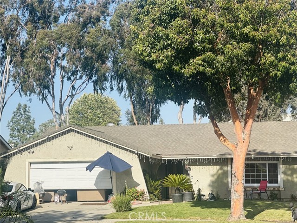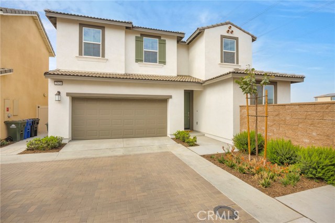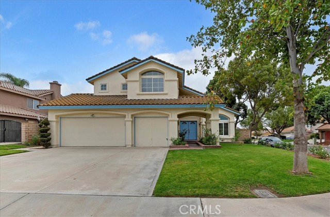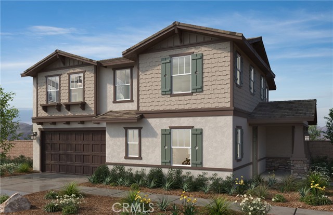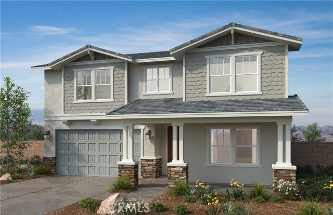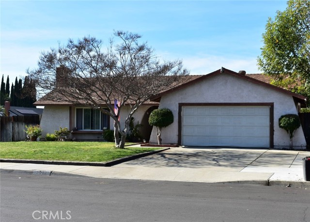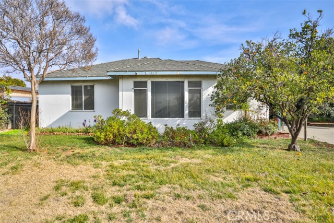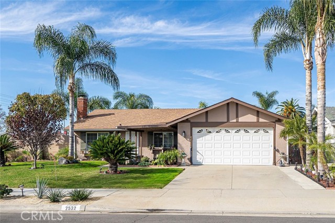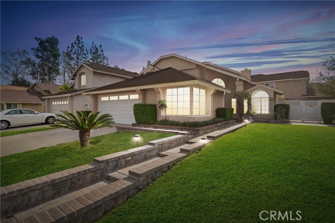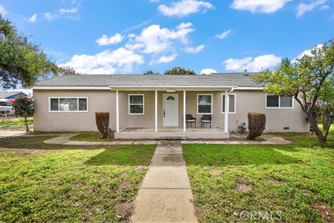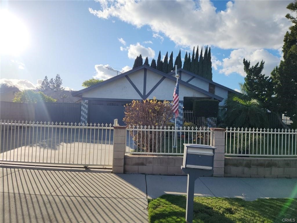1144 Cottonwood Court
Ontario, CA 91761
Sold
This charming home is perfect for a growing family or anyone looking for a spacious and private living space. The homeowners built a room with a private entry which contains its private closet, small living room, and bed perfect for next gen living or renting. The master bedroom is a spacious and private retreat with a king-size bed, a walk-in closet, and an en suite bathroom with a soaking tub, a walk-in shower, and double vanities. The bedroom also has a private balcony with views of the backyard. The two additional bedrooms are both well-sized and can easily be repurposed to suit your needs. One bedroom could be used as a home office, while the other could be used as a guest room or play area for children. Both bedrooms have ample closet space and share a full bathroom. The backyard is a true oasis. It features a vast expanse of outdoor space for recreation and relaxation. There is a large patio with a built-in barbecue, a fire pit, and a dining area. There is also a swimming pool, a garden, and a play area for children. The backyard is fully fenced in for privacy and security. The house is situated in a desirable neighborhood in Ontario. The neighborhood is quiet and family-friendly. It is close to schools, parks, and shopping. The house is also close to major highways, making it easy to get around.BUYER ASSUMES SOLAR PANEL CONTRACT. The addition is perfect for a growing family or anyone looking for a spacious and private living space. It features a private entrance, a private closet, a small living room, and a bed. The room is perfect for a next generation living space or for renting out. This house is the perfect place to relax and unwind. The master bedroom is a private retreat, and the backyard is an oasis. The house is also located in a desirable neighborhood. If you are looking for a house that offers everything you need, this is the perfect place for you.
PROPERTY INFORMATION
| MLS # | CV23088722 | Lot Size | 9,180 Sq. Ft. |
| HOA Fees | $0/Monthly | Property Type | Single Family Residence |
| Price | $ 790,000
Price Per SqFt: $ 364 |
DOM | 886 Days |
| Address | 1144 Cottonwood Court | Type | Residential |
| City | Ontario | Sq.Ft. | 2,172 Sq. Ft. |
| Postal Code | 91761 | Garage | 2 |
| County | San Bernardino | Year Built | 1981 |
| Bed / Bath | 3 / 2 | Parking | 2 |
| Built In | 1981 | Status | Closed |
| Sold Date | 2023-08-25 |
INTERIOR FEATURES
| Has Laundry | Yes |
| Laundry Information | Inside |
| Has Fireplace | Yes |
| Fireplace Information | Family Room |
| Has Appliances | Yes |
| Kitchen Appliances | Dishwasher, Gas Oven |
| Has Heating | Yes |
| Heating Information | Central |
| Room Information | Living Room |
| Has Cooling | Yes |
| Cooling Information | Central Air |
| EntryLocation | 1 |
| Entry Level | 1 |
| Has Spa | Yes |
| SpaDescription | In Ground |
| Bathroom Information | Shower, Shower in Tub |
| Main Level Bedrooms | 3 |
| Main Level Bathrooms | 2 |
EXTERIOR FEATURES
| Has Pool | Yes |
| Pool | Private, In Ground, See Remarks |
WALKSCORE
MAP
MORTGAGE CALCULATOR
- Principal & Interest:
- Property Tax: $843
- Home Insurance:$119
- HOA Fees:$0
- Mortgage Insurance:
PRICE HISTORY
| Date | Event | Price |
| 07/27/2023 | Pending | $790,000 |
| 07/09/2023 | Price Change (Relisted) | $785,000 (-0.62%) |
| 07/03/2023 | Relisted | $805,000 |
| 06/07/2023 | Relisted | $770,000 |
| 05/22/2023 | Listed | $770,000 |

Topfind Realty
REALTOR®
(844)-333-8033
Questions? Contact today.
Interested in buying or selling a home similar to 1144 Cottonwood Court?
Ontario Similar Properties
Listing provided courtesy of Leticia Garrido, CONTINENTAL REALTY. Based on information from California Regional Multiple Listing Service, Inc. as of #Date#. This information is for your personal, non-commercial use and may not be used for any purpose other than to identify prospective properties you may be interested in purchasing. Display of MLS data is usually deemed reliable but is NOT guaranteed accurate by the MLS. Buyers are responsible for verifying the accuracy of all information and should investigate the data themselves or retain appropriate professionals. Information from sources other than the Listing Agent may have been included in the MLS data. Unless otherwise specified in writing, Broker/Agent has not and will not verify any information obtained from other sources. The Broker/Agent providing the information contained herein may or may not have been the Listing and/or Selling Agent.
