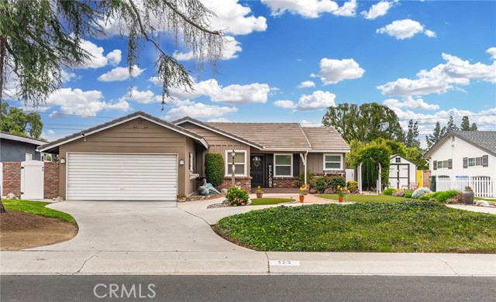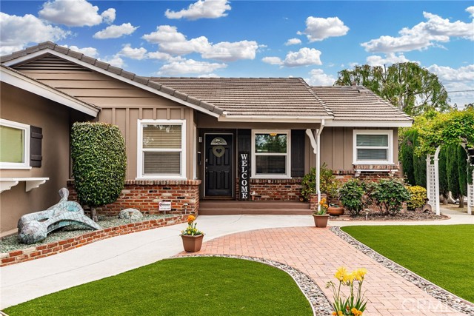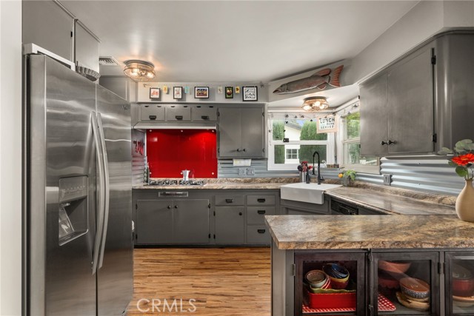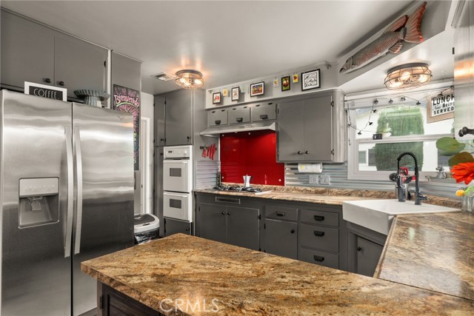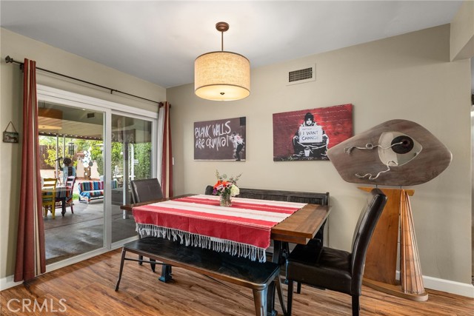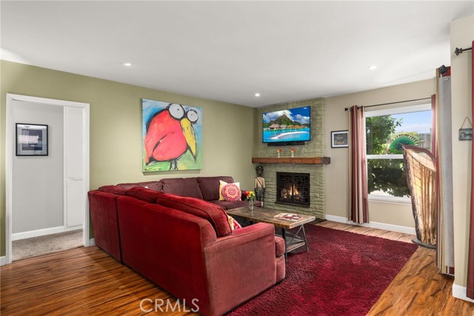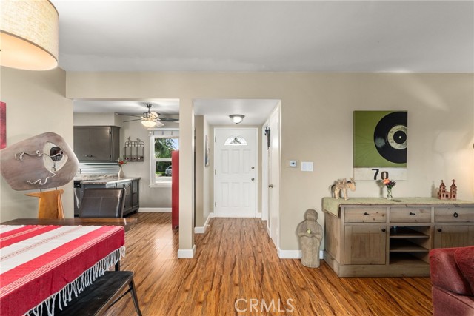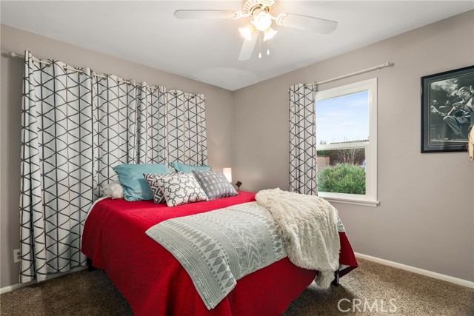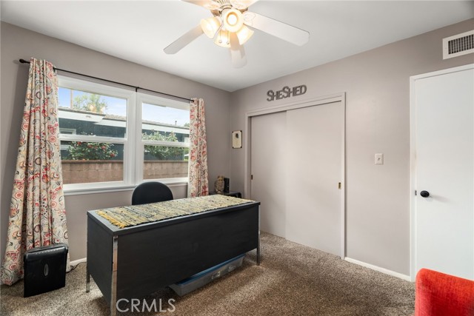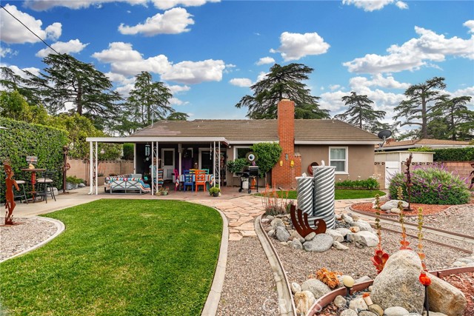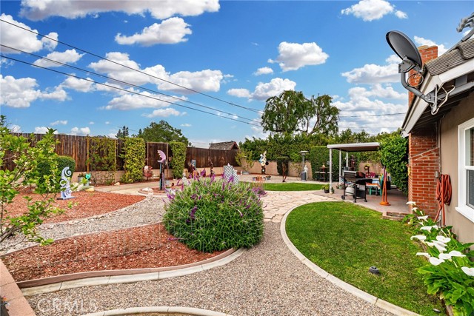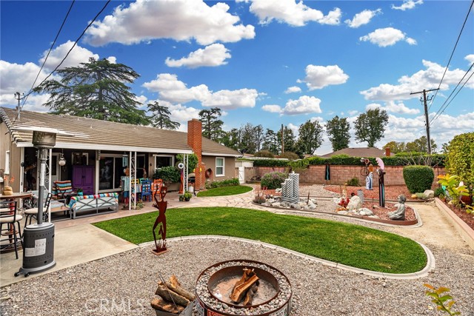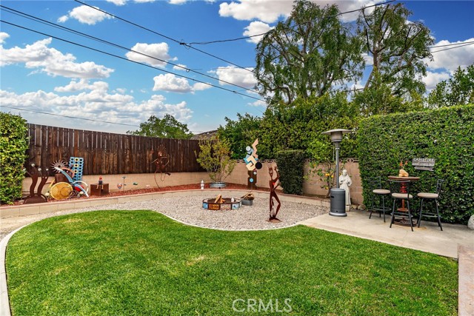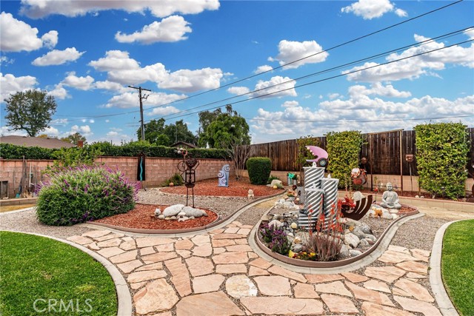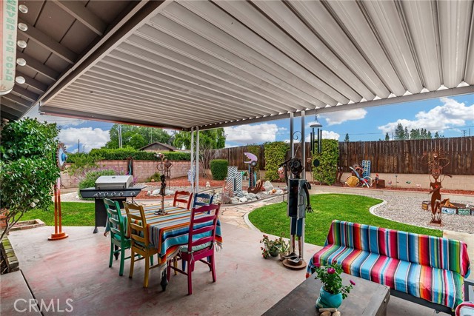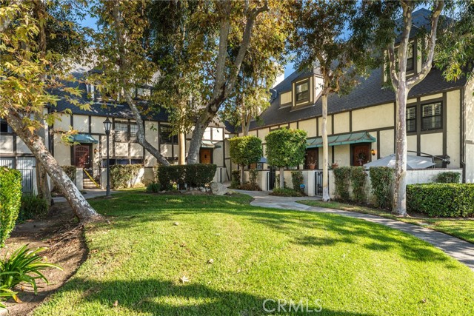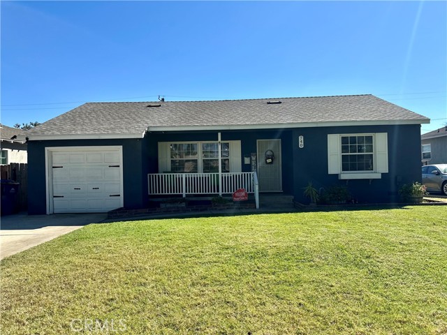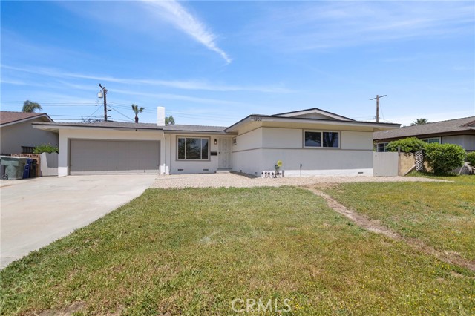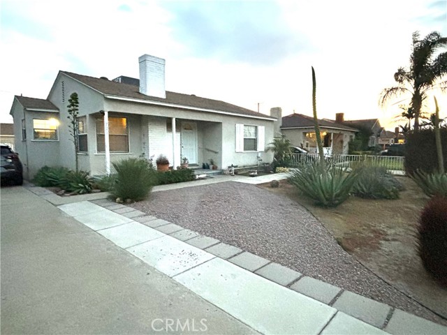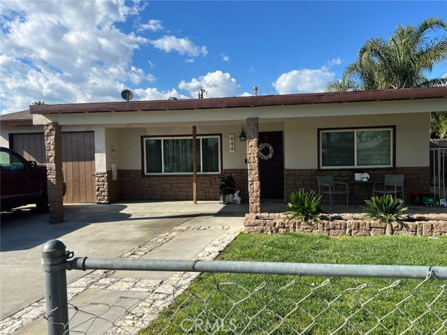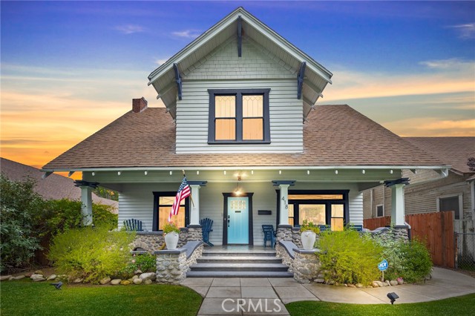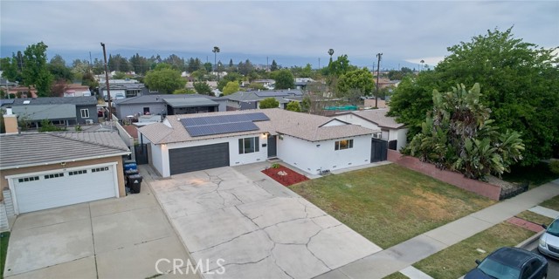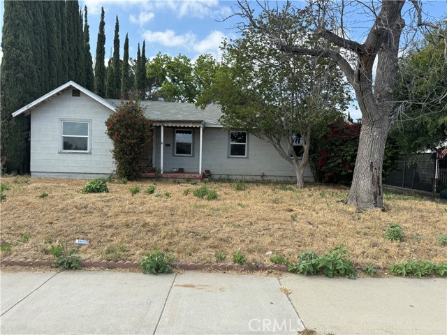123 Deodar Street
Ontario, CA 91764
Sold
Welcome to a timeless classic mid-century Craftsman residence, where every detail speaks to both historic charm and modern functionality. This 3-bedroom, 2-bathroom home welcomes you with manicured landscaping and a wealth of special features throughout. Step inside to discover a blend of vintage elegance and contemporary comforts. One of the notable upgrades is the 200amp upgraded permitted electrical panel, ensuring safety and reliability for all your power needs. Additionally, a 220v sub panel in the garage provides ample power for any workshop or electric vehicle charging requirements. Beyond the upgraded electrical system, this home boasts new PEX plumbing throughout, permitted for quality assurance, along with copper plumbing from the water meter to the house. These enhancements ensure long-term durability and peace of mind. Outside, the front yard features high-quality artificial turf, offering a lush green landscape without the hassle of maintenance. The perfect backdrop for curb appeal with minimal upkeep. Completing the outdoor amenities, new drip irrigation systems in both the front and backyards offer efficient watering, programmable for convenience and water conservation. Whether you're relaxing in the inviting interior spaces or enjoying the outdoor oasis, this classic mid-century Craftsman home offers a perfect blend of old-world charm and modern convenience. Make this exceptional property yours today by scheduling a viewing!
PROPERTY INFORMATION
| MLS # | CV24060852 | Lot Size | 8,580 Sq. Ft. |
| HOA Fees | $0/Monthly | Property Type | Single Family Residence |
| Price | $ 689,000
Price Per SqFt: $ 513 |
DOM | 459 Days |
| Address | 123 Deodar Street | Type | Residential |
| City | Ontario | Sq.Ft. | 1,344 Sq. Ft. |
| Postal Code | 91764 | Garage | 2 |
| County | San Bernardino | Year Built | 1954 |
| Bed / Bath | 3 / 0 | Parking | 2 |
| Built In | 1954 | Status | Closed |
| Sold Date | 2024-05-22 |
INTERIOR FEATURES
| Has Laundry | Yes |
| Laundry Information | Individual Room |
| Has Fireplace | Yes |
| Fireplace Information | Family Room |
| Has Appliances | Yes |
| Kitchen Appliances | Dishwasher, Electric Oven, Gas Cooktop |
| Kitchen Information | Kitchen Island |
| Kitchen Area | Dining Room |
| Has Heating | Yes |
| Heating Information | Central |
| Room Information | All Bedrooms Down, Kitchen, Laundry, Living Room |
| Has Cooling | Yes |
| Cooling Information | Central Air |
| Flooring Information | Wood |
| InteriorFeatures Information | Ceiling Fan(s), Copper Plumbing Partial |
| DoorFeatures | Sliding Doors |
| EntryLocation | 0 |
| Entry Level | 0 |
| Has Spa | No |
| SpaDescription | None |
| WindowFeatures | Blinds, Drapes, Screens |
| SecuritySafety | Carbon Monoxide Detector(s), Smoke Detector(s) |
| Bathroom Information | Bathtub, Shower, Shower in Tub |
| Main Level Bedrooms | 3 |
| Main Level Bathrooms | 2 |
EXTERIOR FEATURES
| ExteriorFeatures | Satellite Dish |
| FoundationDetails | Raised |
| Roof | Tile |
| Has Pool | No |
| Pool | None |
| Has Patio | Yes |
| Patio | Concrete, Patio, Patio Open, Front Porch, Rear Porch |
| Has Fence | Yes |
| Fencing | Block |
| Has Sprinklers | Yes |
WALKSCORE
MAP
MORTGAGE CALCULATOR
- Principal & Interest:
- Property Tax: $735
- Home Insurance:$119
- HOA Fees:$0
- Mortgage Insurance:
PRICE HISTORY
| Date | Event | Price |
| 05/22/2024 | Sold | $728,000 |
| 04/18/2024 | Pending | $689,000 |
| 04/05/2024 | Listed | $689,000 |

Topfind Realty
REALTOR®
(844)-333-8033
Questions? Contact today.
Interested in buying or selling a home similar to 123 Deodar Street?
Ontario Similar Properties
Listing provided courtesy of Charlene Costantino, ELEMENT RE INC. Based on information from California Regional Multiple Listing Service, Inc. as of #Date#. This information is for your personal, non-commercial use and may not be used for any purpose other than to identify prospective properties you may be interested in purchasing. Display of MLS data is usually deemed reliable but is NOT guaranteed accurate by the MLS. Buyers are responsible for verifying the accuracy of all information and should investigate the data themselves or retain appropriate professionals. Information from sources other than the Listing Agent may have been included in the MLS data. Unless otherwise specified in writing, Broker/Agent has not and will not verify any information obtained from other sources. The Broker/Agent providing the information contained herein may or may not have been the Listing and/or Selling Agent.
