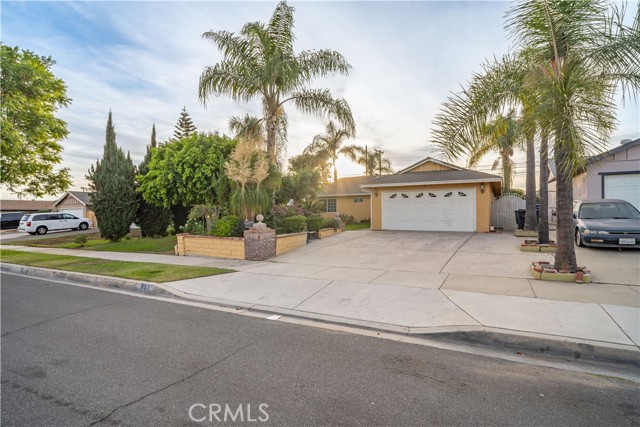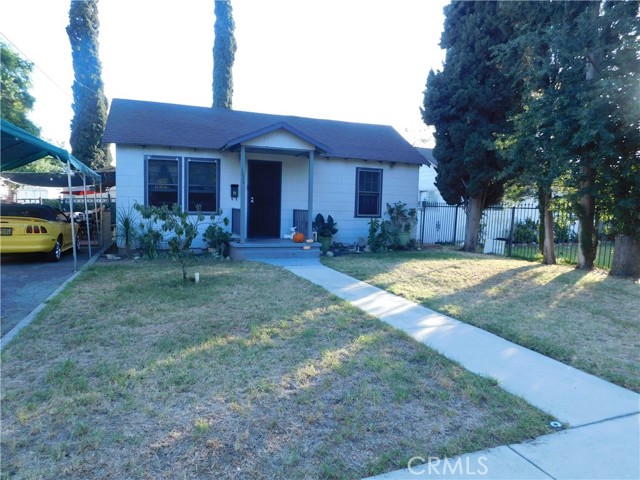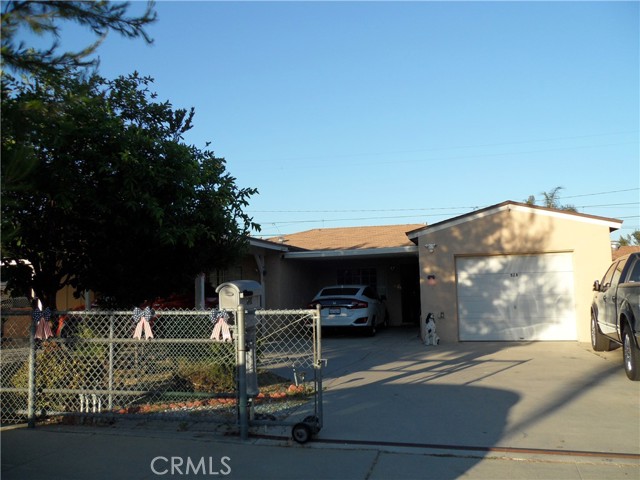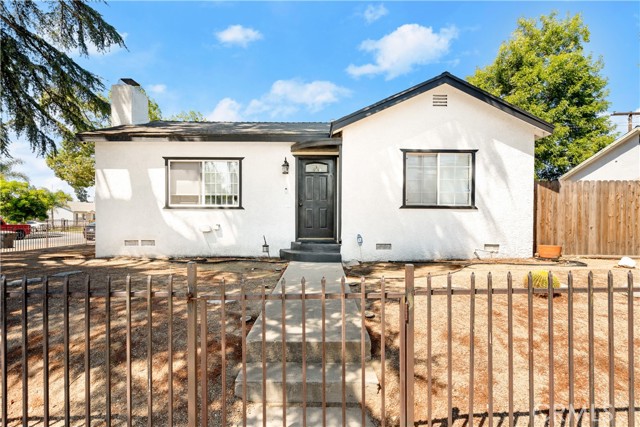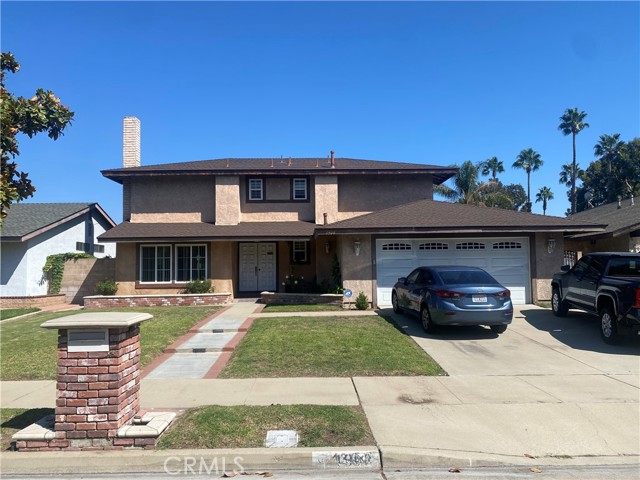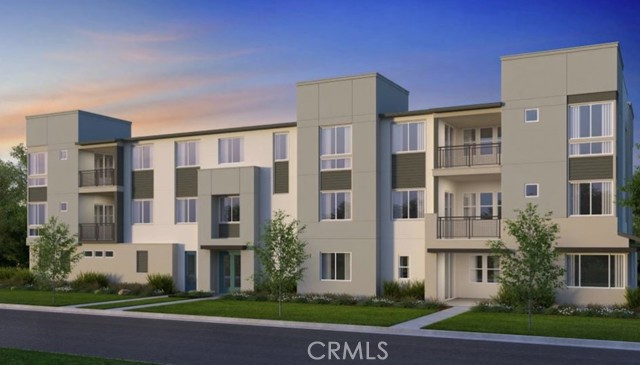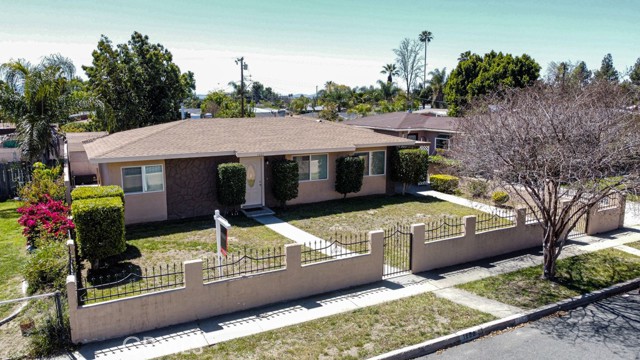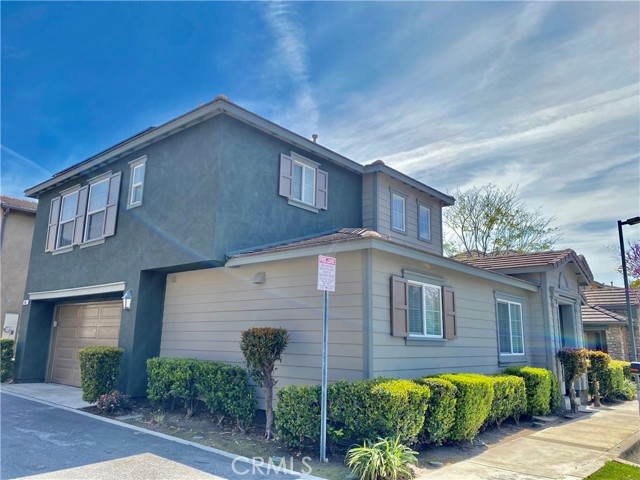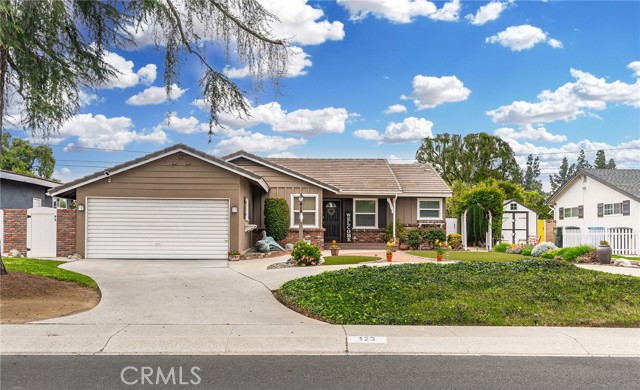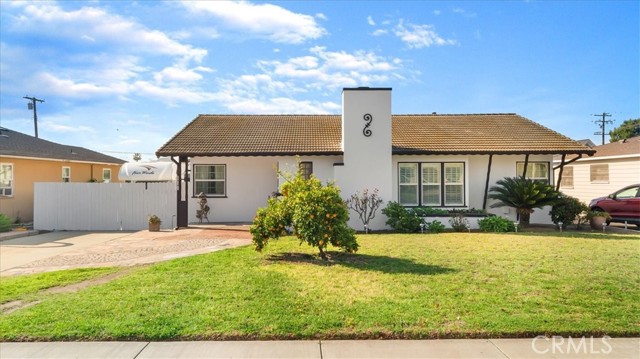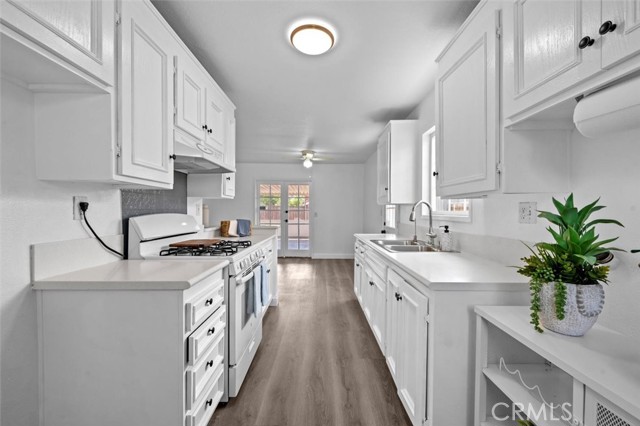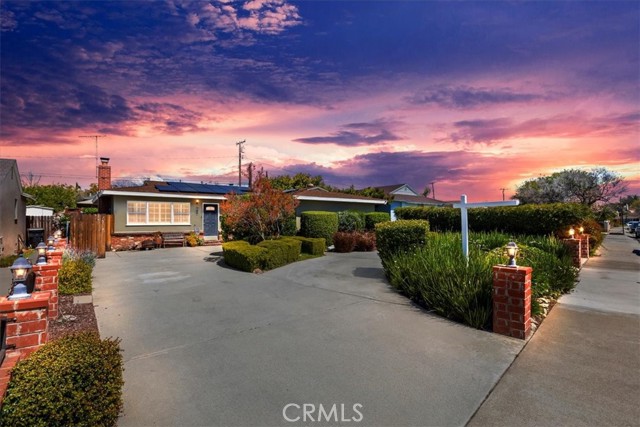1252 El Morado Court
Ontario, CA 91764
Welcome to Your New Home! Discover this beautifully remodeled Ontario gem featuring 3 bedrooms, 3 bathrooms, and 1,273 sq ft of comfortable living space on a spacious 5,980 sq ft lot. The updated kitchen shines with granite countertops, a mosaic backsplash, a four burner stove, and a stainless steel sink. Additional upgrades include dual-pane windows, recessed lighting, marble tiled bathrooms, mirrored closet doors, and tile flooring throughout. The remodeled garage offers tile flooring, cabinetry, and a convenient .75 bathroom. Outside, enjoy a large backyard with a covered patio, side gate access, an above-ground pool, and a variety of fruit trees, including Calamansi and Lime, and herbs like Moringa. Recent improvements also include an upgraded electrical panel, partial copper and PEX plumbing, and newer attic insulation. Ideally located near schools, parks, shopping, and the 10 freeway, this home also offers a stunning mountain view from the front yard. Don’t miss this opportunity, call to schedule your visit today!
PROPERTY INFORMATION
| MLS # | IG24217232 | Lot Size | 5,980 Sq. Ft. |
| HOA Fees | $0/Monthly | Property Type | Single Family Residence |
| Price | $ 715,000
Price Per SqFt: $ 562 |
DOM | 361 Days |
| Address | 1252 El Morado Court | Type | Residential |
| City | Ontario | Sq.Ft. | 1,273 Sq. Ft. |
| Postal Code | 91764 | Garage | 1 |
| County | San Bernardino | Year Built | 1954 |
| Bed / Bath | 3 / 1 | Parking | 4 |
| Built In | 1954 | Status | Active |
INTERIOR FEATURES
| Has Laundry | Yes |
| Laundry Information | Outside |
| Has Fireplace | No |
| Fireplace Information | None |
| Has Appliances | Yes |
| Kitchen Appliances | Gas Oven, Gas Range |
| Kitchen Information | Granite Counters, Kitchen Island, Kitchen Open to Family Room, Remodeled Kitchen |
| Kitchen Area | Dining Room |
| Has Heating | Yes |
| Heating Information | Wall Furnace |
| Room Information | All Bedrooms Down, Kitchen, Living Room, Main Floor Bedroom, Main Floor Primary Bedroom |
| Has Cooling | Yes |
| Cooling Information | Wall/Window Unit(s) |
| Flooring Information | Tile |
| InteriorFeatures Information | Ceiling Fan(s), Copper Plumbing Partial, Granite Counters, Open Floorplan |
| EntryLocation | Front Door |
| Entry Level | 1 |
| Has Spa | No |
| SpaDescription | None |
| WindowFeatures | Double Pane Windows |
| Bathroom Information | Shower, Shower in Tub, Main Floor Full Bath, Upgraded, Walk-in shower |
| Main Level Bedrooms | 3 |
| Main Level Bathrooms | 3 |
EXTERIOR FEATURES
| FoundationDetails | Slab |
| Roof | Composition, Shingle |
| Has Pool | Yes |
| Pool | Private, Above Ground |
| Has Patio | Yes |
| Patio | Covered, Patio |
| Has Fence | Yes |
| Fencing | Block, Brick |
WALKSCORE
MAP
MORTGAGE CALCULATOR
- Principal & Interest:
- Property Tax: $763
- Home Insurance:$119
- HOA Fees:$0
- Mortgage Insurance:
PRICE HISTORY
| Date | Event | Price |
| 10/31/2024 | Listed | $750,000 |

Topfind Realty
REALTOR®
(844)-333-8033
Questions? Contact today.
Use a Topfind agent and receive a cash rebate of up to $7,150
Ontario Similar Properties
Listing provided courtesy of Suzan Valentin, Century 21 Masters. Based on information from California Regional Multiple Listing Service, Inc. as of #Date#. This information is for your personal, non-commercial use and may not be used for any purpose other than to identify prospective properties you may be interested in purchasing. Display of MLS data is usually deemed reliable but is NOT guaranteed accurate by the MLS. Buyers are responsible for verifying the accuracy of all information and should investigate the data themselves or retain appropriate professionals. Information from sources other than the Listing Agent may have been included in the MLS data. Unless otherwise specified in writing, Broker/Agent has not and will not verify any information obtained from other sources. The Broker/Agent providing the information contained herein may or may not have been the Listing and/or Selling Agent.






























