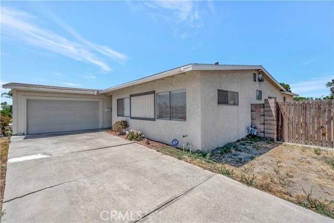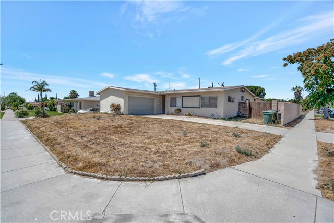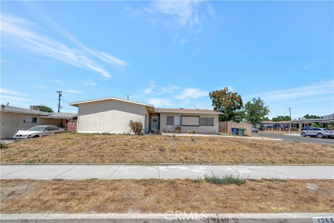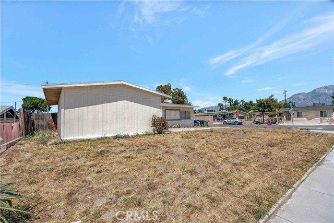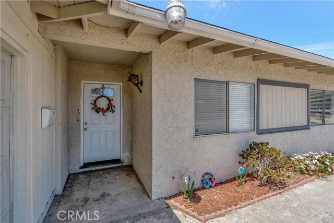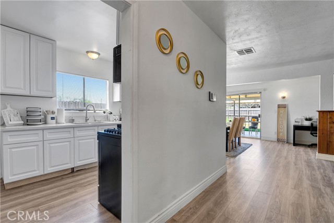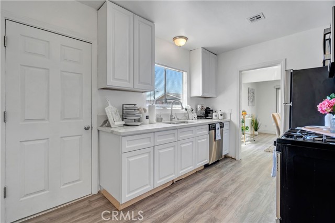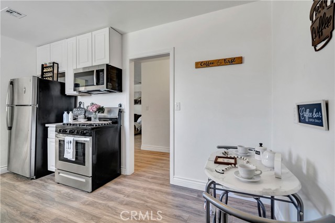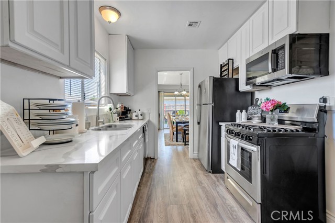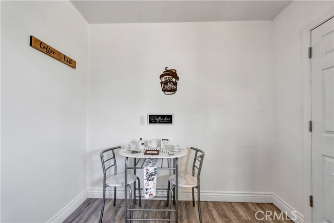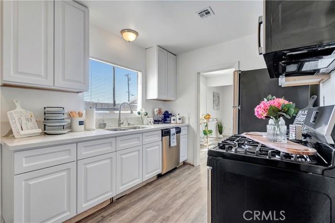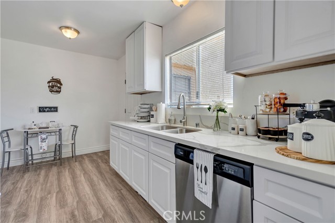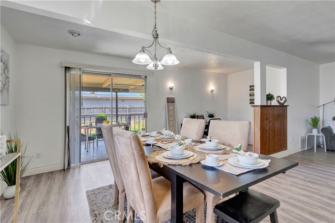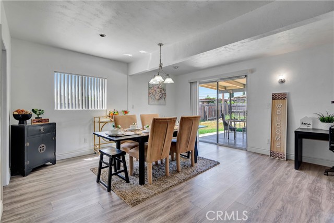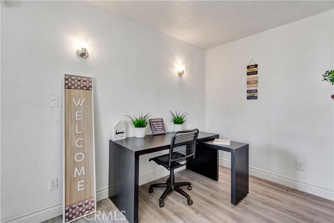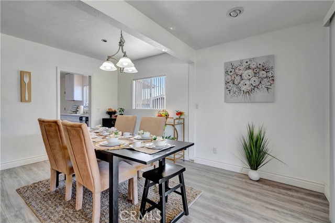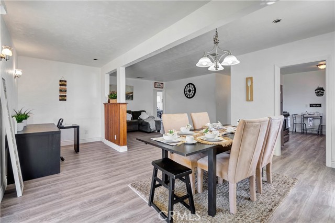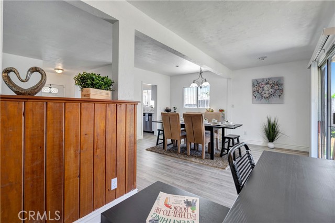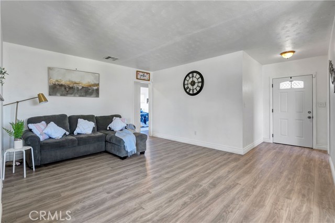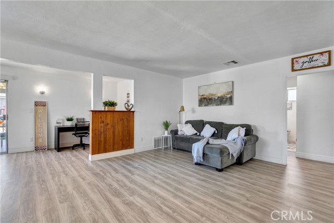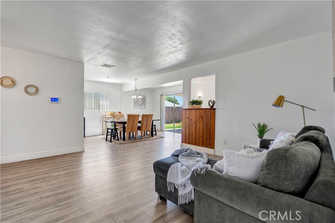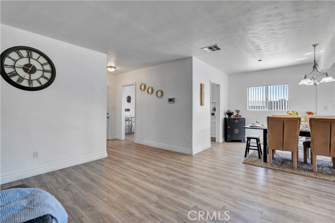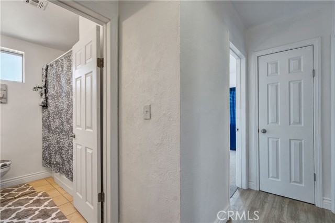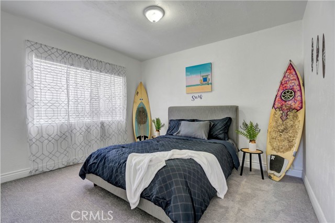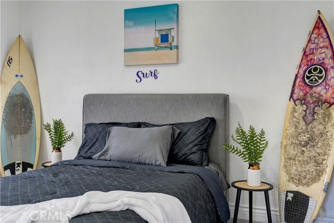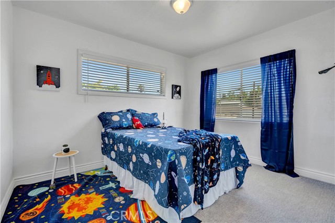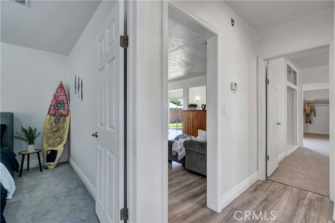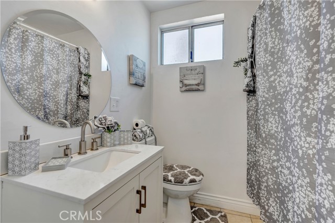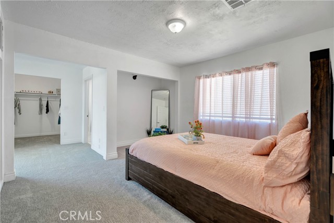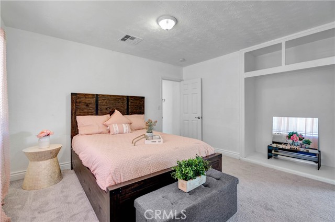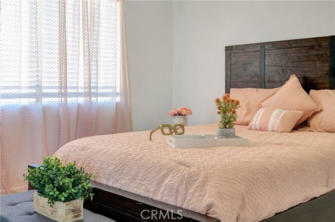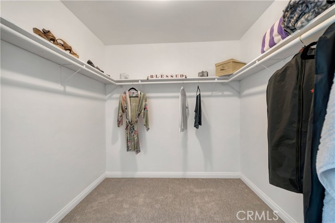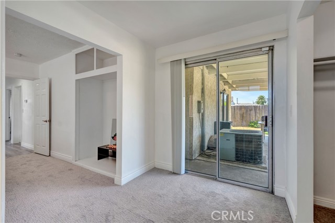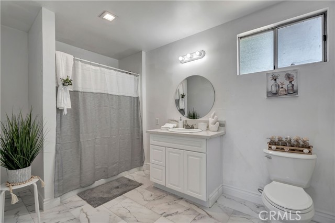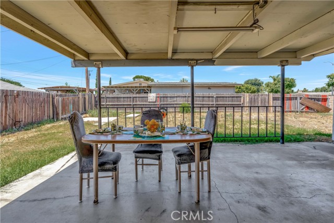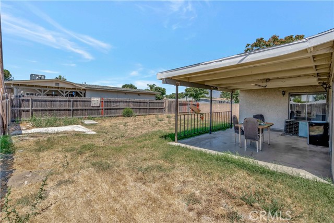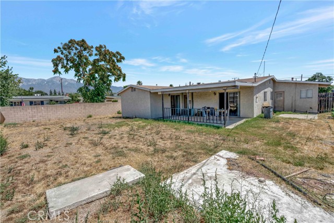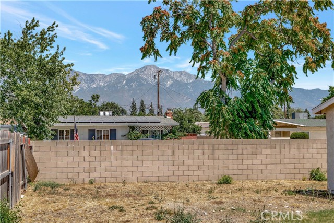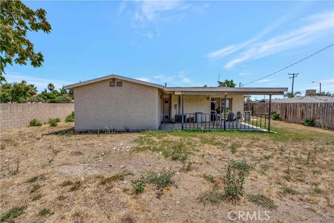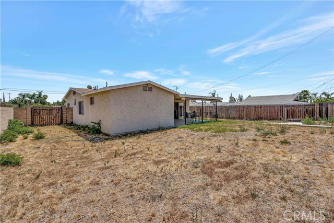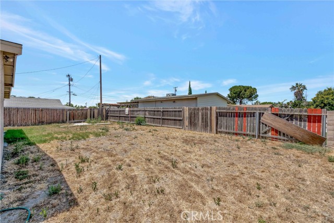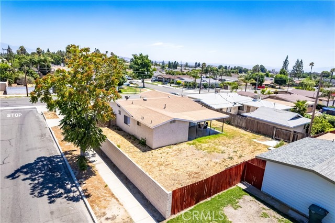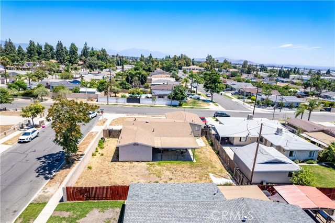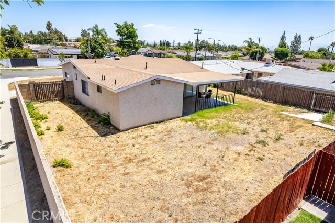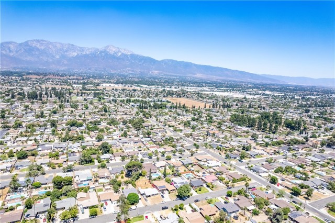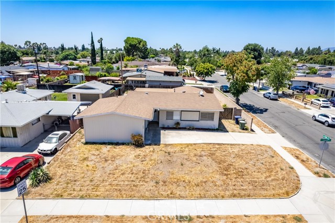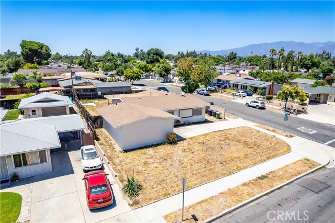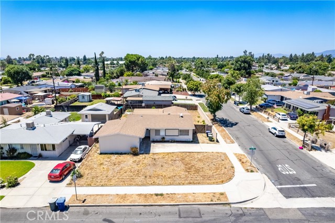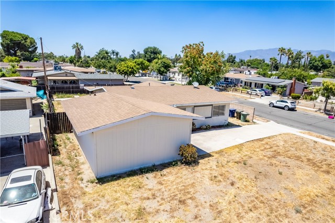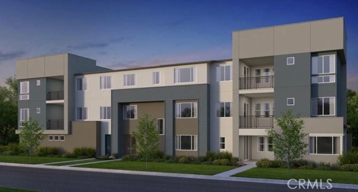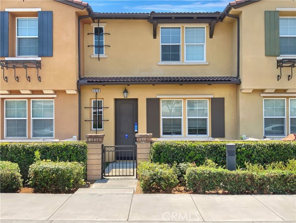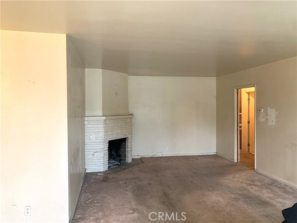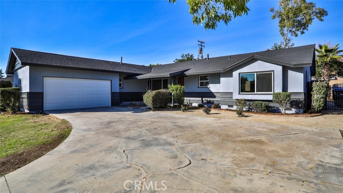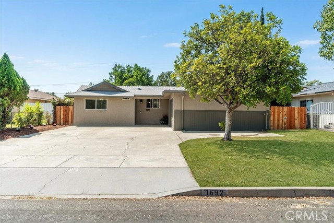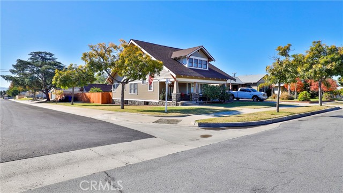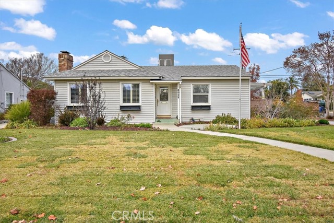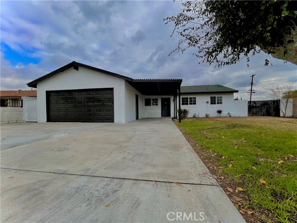1255 Corona Avenue
Ontario, CA 91764
Sold
Welcome to 1255 N Corona Avenue, a delightful gem nestled in the heart of Ontario, CA. This charming residence presents a perfect blend of comfort and style, boasting 3 bedrooms and 2 bathrooms across its generous 1,547 square feet of living space. Step inside to discover a beautifully updated interior, where modern elegance seamlessly meets practicality. The heart of the home is the newly renovated kitchen adorned with sleek granite countertops, creating an ideal space for culinary adventures and cherished memories.The attention to detail extends to the updated bathrooms. The spacious layout flows effortlessly, with new flooring throughout. Each corner of this residence exudes a welcoming ambiance, providing the perfect canvas for your personal touch. The property does feature a 8,436 square foot lot corner lot, promising endless possibilities for outdoor enjoyment. The covered patio beckons for summer BBQs, while the large yard invites your creativity for landscaping and play. This yard is large enough for any new homeowner to create their dream backyard in. This residence enjoys easy access to local amenities, schools, and parks, making it an excellent place to call home. Whether you're relaxing indoors or embracing the outdoors 1255 N Corona Avenue offers a harmonious blend of modern comfort and timeless charm. Don't miss the chance to make this your new address and embark on a life of California dreams.
PROPERTY INFORMATION
| MLS # | IV23148042 | Lot Size | 8,436 Sq. Ft. |
| HOA Fees | $0/Monthly | Property Type | Single Family Residence |
| Price | $ 649,999
Price Per SqFt: $ 420 |
DOM | 819 Days |
| Address | 1255 Corona Avenue | Type | Residential |
| City | Ontario | Sq.Ft. | 1,547 Sq. Ft. |
| Postal Code | 91764 | Garage | 2 |
| County | San Bernardino | Year Built | 1953 |
| Bed / Bath | 3 / 2 | Parking | 4 |
| Built In | 1953 | Status | Closed |
| Sold Date | 2023-09-07 |
INTERIOR FEATURES
| Has Laundry | Yes |
| Laundry Information | In Garage |
| Has Fireplace | No |
| Fireplace Information | None |
| Has Appliances | Yes |
| Kitchen Appliances | Dishwasher, Disposal, Gas Oven, Microwave, Range Hood, Water Heater |
| Kitchen Area | Breakfast Nook, Dining Room |
| Has Heating | Yes |
| Heating Information | Central |
| Room Information | Living Room |
| Has Cooling | Yes |
| Cooling Information | Central Air |
| InteriorFeatures Information | Granite Counters |
| EntryLocation | First floor |
| Entry Level | 1 |
| Has Spa | No |
| SpaDescription | None |
| SecuritySafety | Carbon Monoxide Detector(s), Smoke Detector(s) |
| Bathroom Information | Bathtub, Shower, Granite Counters, Upgraded |
| Main Level Bedrooms | 3 |
| Main Level Bathrooms | 2 |
EXTERIOR FEATURES
| ExteriorFeatures | Lighting |
| FoundationDetails | Slab |
| Roof | Composition |
| Has Pool | No |
| Pool | None |
| Has Patio | Yes |
| Patio | Covered |
WALKSCORE
MAP
MORTGAGE CALCULATOR
- Principal & Interest:
- Property Tax: $693
- Home Insurance:$119
- HOA Fees:$0
- Mortgage Insurance:
PRICE HISTORY
| Date | Event | Price |
| 08/09/2023 | Listed | $649,999 |

Topfind Realty
REALTOR®
(844)-333-8033
Questions? Contact today.
Interested in buying or selling a home similar to 1255 Corona Avenue?
Ontario Similar Properties
Listing provided courtesy of LIONEL NEWMAN THOMAS, BLUE SKY REAL ESTATE CENTER. Based on information from California Regional Multiple Listing Service, Inc. as of #Date#. This information is for your personal, non-commercial use and may not be used for any purpose other than to identify prospective properties you may be interested in purchasing. Display of MLS data is usually deemed reliable but is NOT guaranteed accurate by the MLS. Buyers are responsible for verifying the accuracy of all information and should investigate the data themselves or retain appropriate professionals. Information from sources other than the Listing Agent may have been included in the MLS data. Unless otherwise specified in writing, Broker/Agent has not and will not verify any information obtained from other sources. The Broker/Agent providing the information contained herein may or may not have been the Listing and/or Selling Agent.
