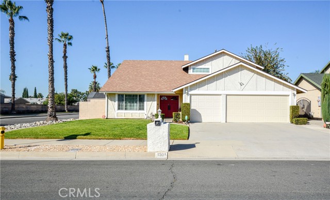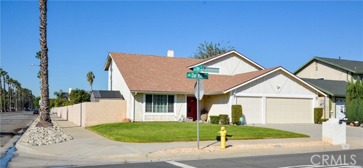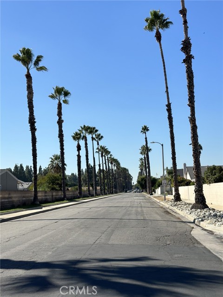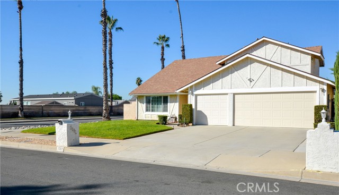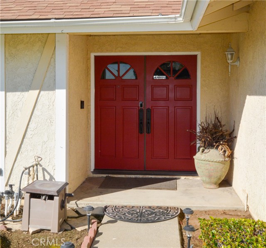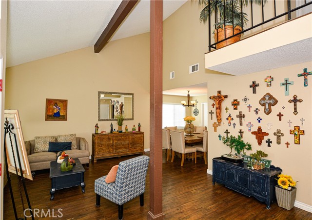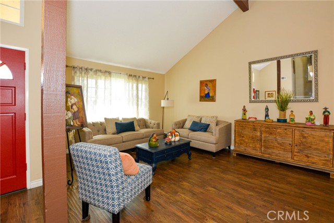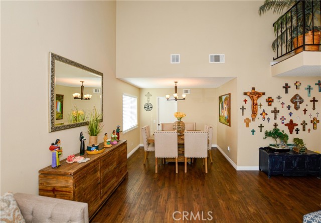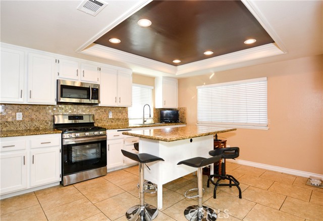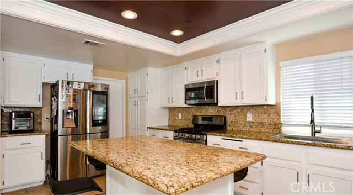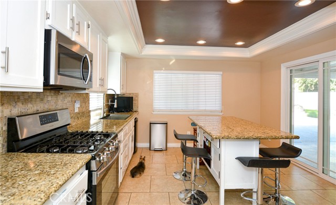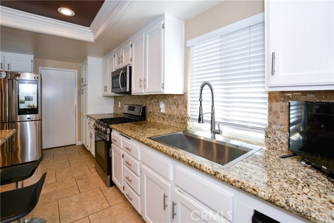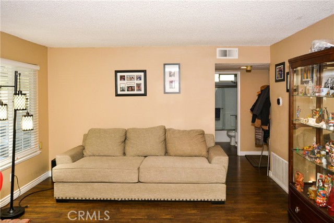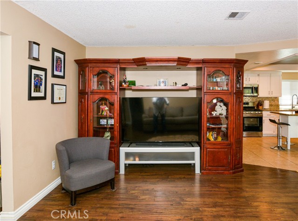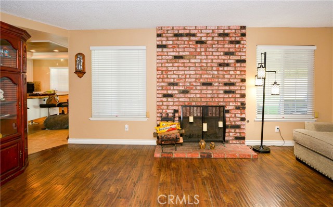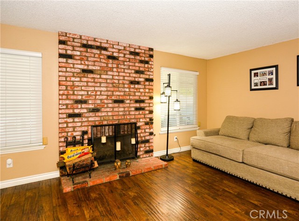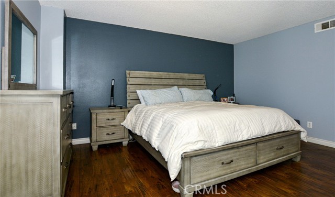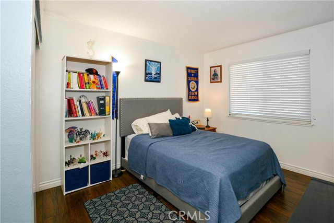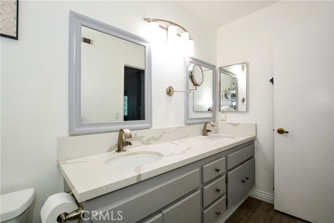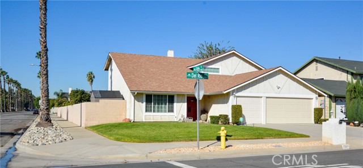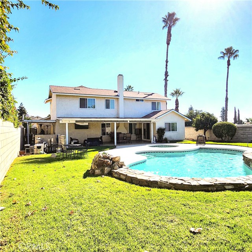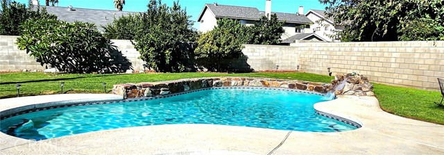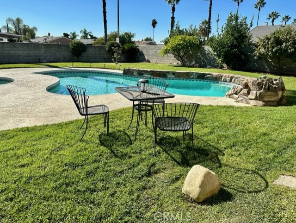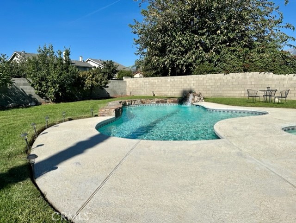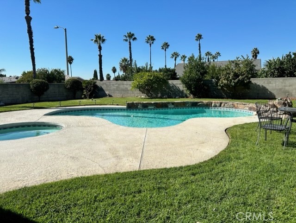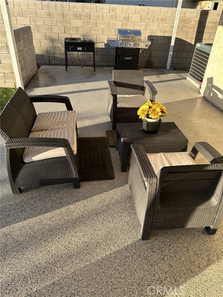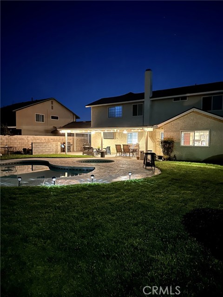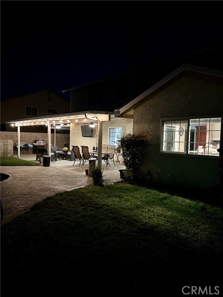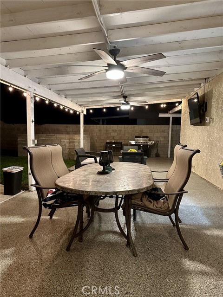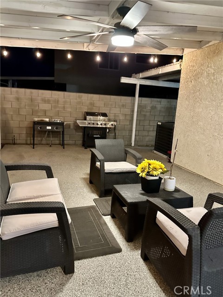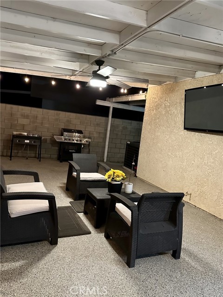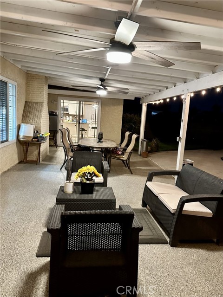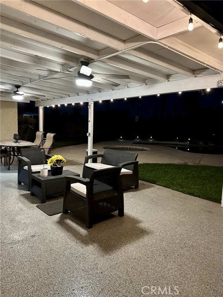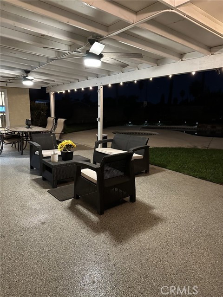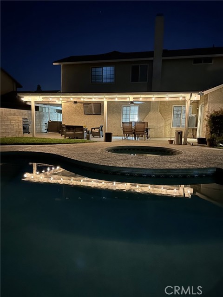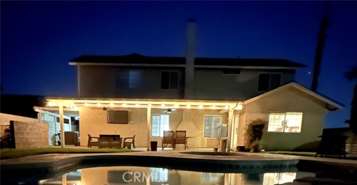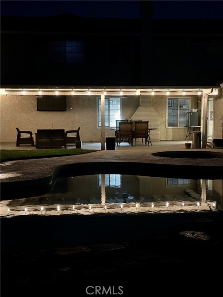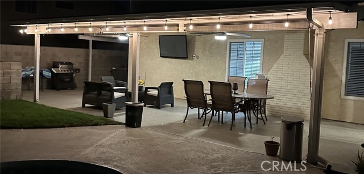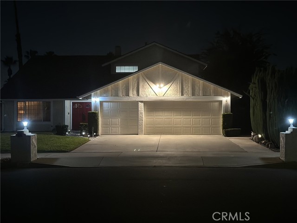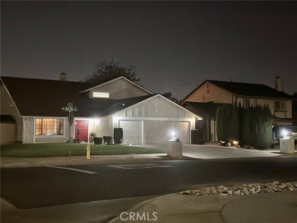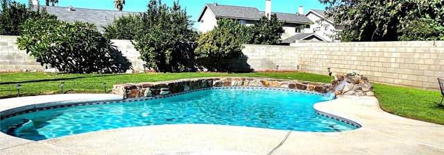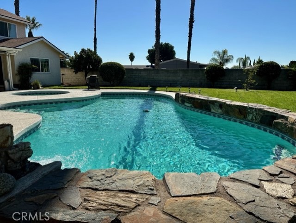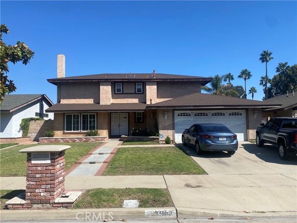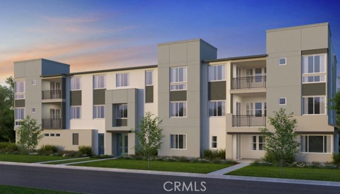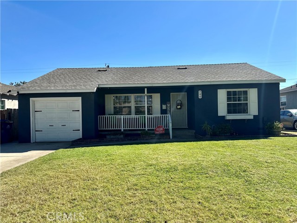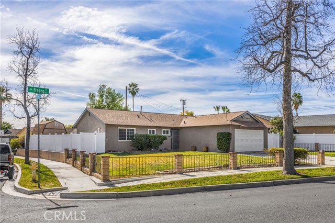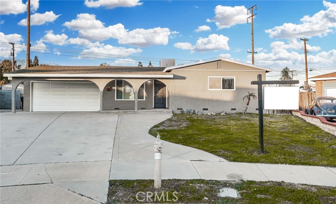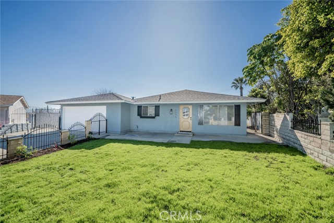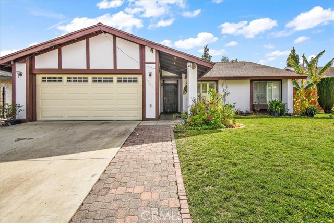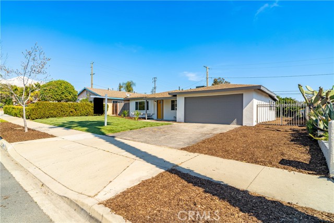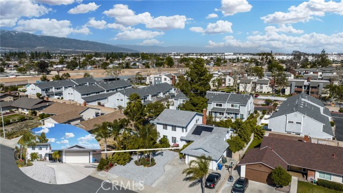1301 Del Rio Way
Ontario, CA 91764
Sold
Location, location, location. This beautiful home is full of amenities within a few minutes of the International Ontario Airport, Top Golf, Convention Center, Toyota Arena, Ontario Mills, easy access to 10 Fwy, 15 Fwy, and 210 Fwy, as well walking distance to markets and shopping centers. Stunning 4-Bedroom Home with a Pool and Jacuzzi 3 bedrooms and 2 full bathrooms upstairs, and 1 bedroom downstairs with access to a full bathroom. Big formal living room with cathedral ceiling and formal dining room. kitchen with granite counters and barn sink; TV room with a beautiful brick fireplace and view to the manicured back yard with fruit trees with an automatic sprinkler and dripping system. Pool and jacuzzi with a newer digital pump and heater. Covered patio with lights and outdoor fans operated by remote control and a big-screen TV to enjoy summer and rainy days. Backyard patio with beautiful poxy floor and block walls for privacy and comfort. 3-car garage with poxy floor and 240-watt outlet to charge an electric vehicle. Newer air conditioner unit, furnace, and ducts. Newer dual-pane windows covered with cordless wooden blinds; the electric panel has been updated, Ring cameras front driveway, back yard and doorbell. Thousands and thousands of dollars in upgrades and repairs.
PROPERTY INFORMATION
| MLS # | IV23203433 | Lot Size | 7,200 Sq. Ft. |
| HOA Fees | $0/Monthly | Property Type | Single Family Residence |
| Price | $ 759,900
Price Per SqFt: $ 390 |
DOM | 619 Days |
| Address | 1301 Del Rio Way | Type | Residential |
| City | Ontario | Sq.Ft. | 1,948 Sq. Ft. |
| Postal Code | 91764 | Garage | 3 |
| County | San Bernardino | Year Built | 1984 |
| Bed / Bath | 4 / 3 | Parking | 3 |
| Built In | 1984 | Status | Closed |
| Sold Date | 2023-12-21 |
INTERIOR FEATURES
| Has Laundry | Yes |
| Laundry Information | Gas Dryer Hookup, In Garage, Washer Hookup |
| Has Fireplace | Yes |
| Fireplace Information | Family Room |
| Has Appliances | Yes |
| Kitchen Appliances | Disposal, Gas Oven, Gas Range, Gas Water Heater, Microwave, Water Heater, Water Line to Refrigerator |
| Kitchen Information | Granite Counters, Kitchen Island |
| Kitchen Area | Dining Room |
| Has Heating | Yes |
| Heating Information | Central, Fireplace(s) |
| Room Information | All Bedrooms Down, All Bedrooms Up, Family Room, Kitchen, Laundry, Living Room, Main Floor Bedroom |
| Has Cooling | Yes |
| Cooling Information | Central Air |
| Flooring Information | Laminate, Tile |
| InteriorFeatures Information | Beamed Ceilings, Block Walls, Cathedral Ceiling(s), Granite Counters |
| DoorFeatures | French Doors |
| EntryLocation | Ground level |
| Entry Level | 1 |
| Has Spa | Yes |
| SpaDescription | Private, Heated, In Ground |
| WindowFeatures | Blinds, Double Pane Windows |
| SecuritySafety | Carbon Monoxide Detector(s) |
| Bathroom Information | Bathtub, Shower, Shower in Tub, Double Sinks in Primary Bath, Quartz Counters |
| Main Level Bedrooms | 1 |
| Main Level Bathrooms | 1 |
EXTERIOR FEATURES
| Roof | Composition, Shingle |
| Has Pool | Yes |
| Pool | Private, Gunite, Heated, Gas Heat, In Ground |
| Has Patio | Yes |
| Patio | Covered, Patio, Roof Top |
| Has Fence | Yes |
| Fencing | Block, Excellent Condition |
| Has Sprinklers | Yes |
WALKSCORE
MAP
MORTGAGE CALCULATOR
- Principal & Interest:
- Property Tax: $811
- Home Insurance:$119
- HOA Fees:$0
- Mortgage Insurance:
PRICE HISTORY
| Date | Event | Price |
| 12/21/2023 | Sold | $785,000 |
| 11/22/2023 | Pending | $759,900 |
| 11/02/2023 | Listed | $759,900 |

Topfind Realty
REALTOR®
(844)-333-8033
Questions? Contact today.
Interested in buying or selling a home similar to 1301 Del Rio Way?
Ontario Similar Properties
Listing provided courtesy of FABIAN ALOR, EXCLUSIVE PROPERTIES. Based on information from California Regional Multiple Listing Service, Inc. as of #Date#. This information is for your personal, non-commercial use and may not be used for any purpose other than to identify prospective properties you may be interested in purchasing. Display of MLS data is usually deemed reliable but is NOT guaranteed accurate by the MLS. Buyers are responsible for verifying the accuracy of all information and should investigate the data themselves or retain appropriate professionals. Information from sources other than the Listing Agent may have been included in the MLS data. Unless otherwise specified in writing, Broker/Agent has not and will not verify any information obtained from other sources. The Broker/Agent providing the information contained herein may or may not have been the Listing and/or Selling Agent.
