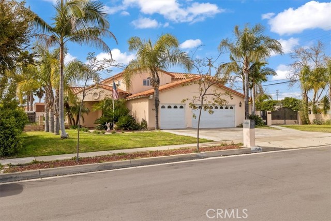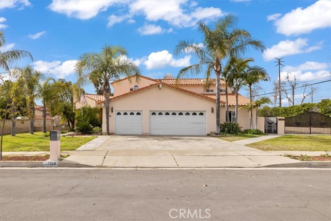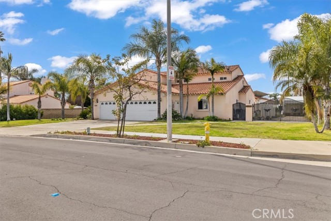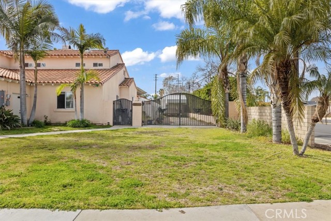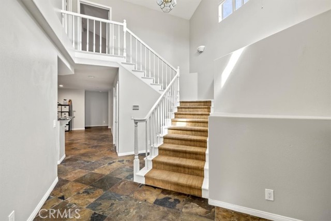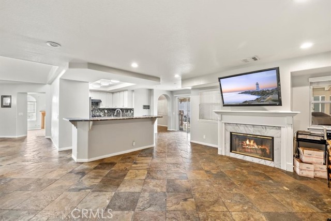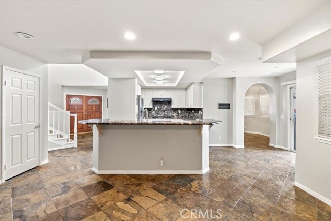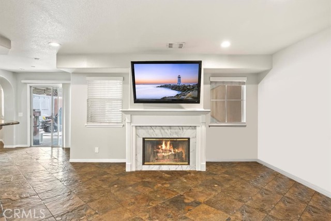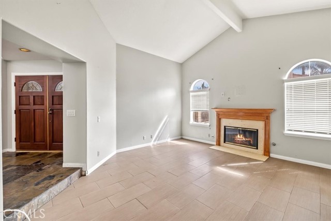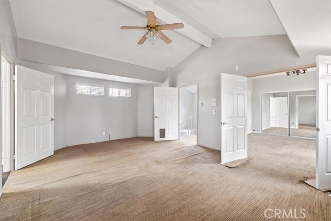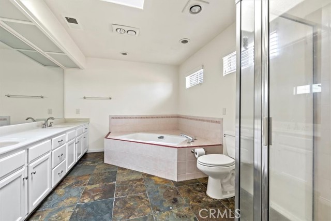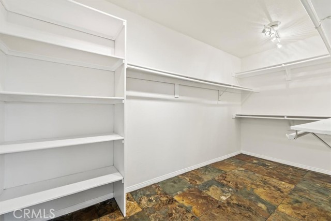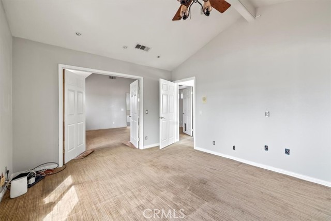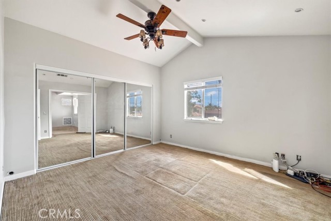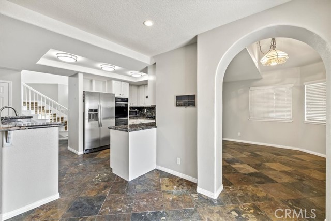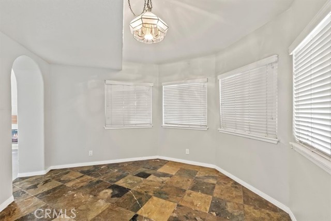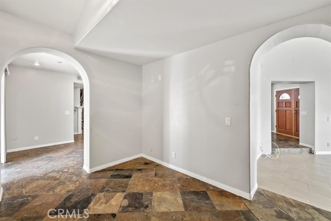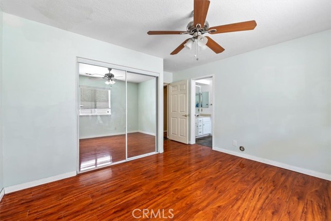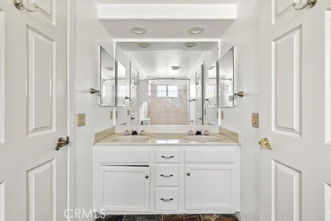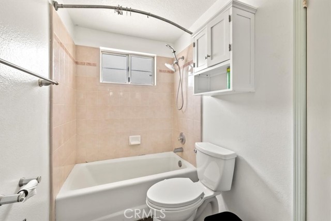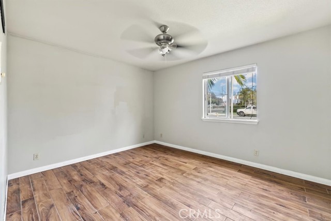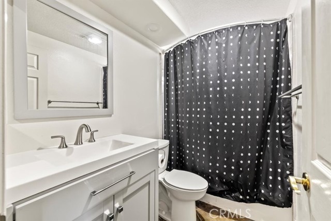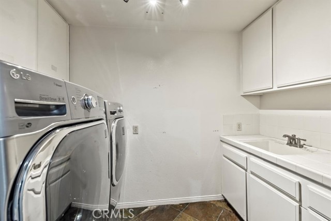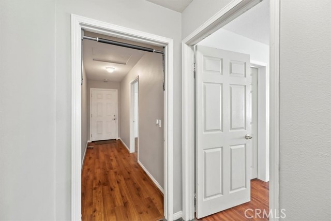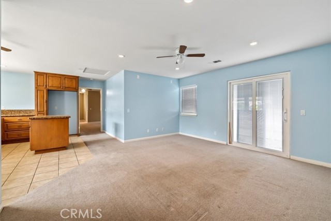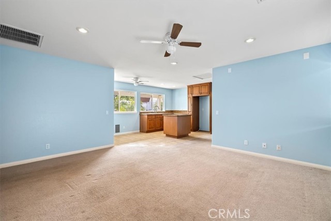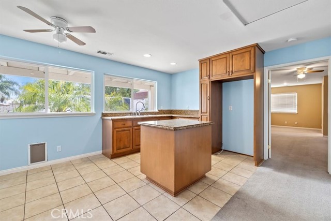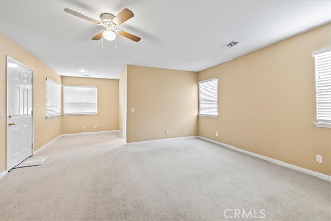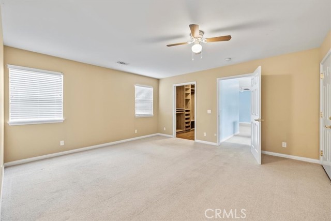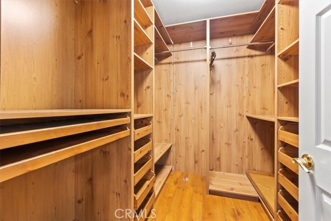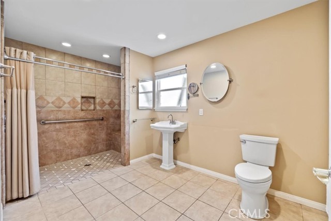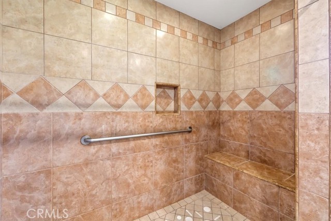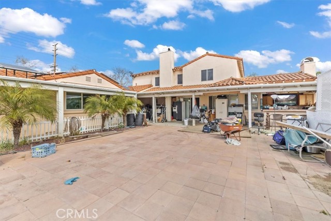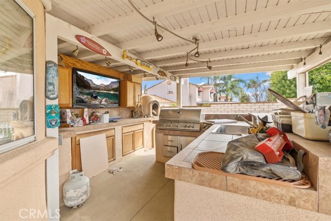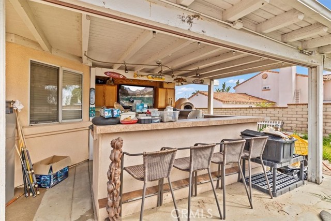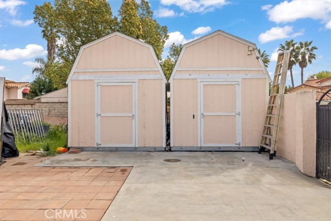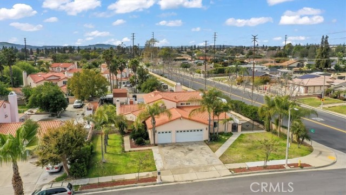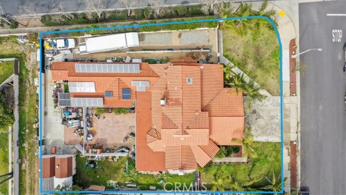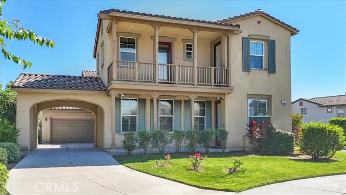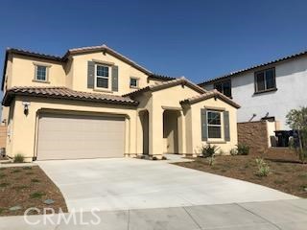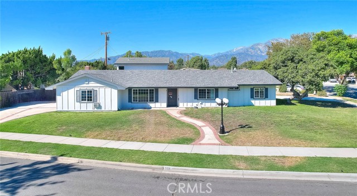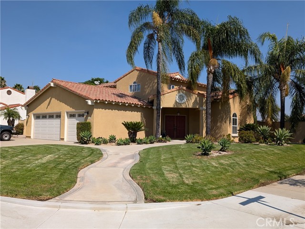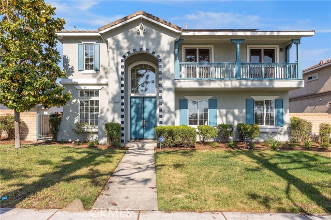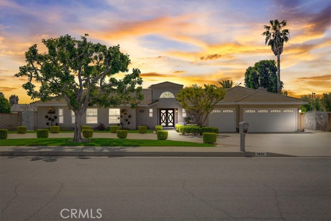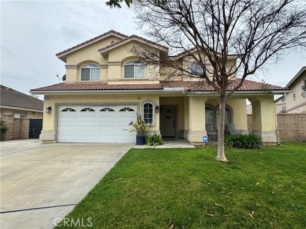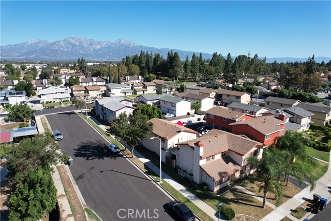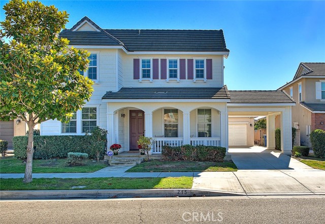1308 Helen Avenue
Ontario, CA 91762
Sold
!! Bring the whole family!! This home is set up for 2 families to live in. Beautiful custom main house with an attached 980 plus Sqft guest house.. The guest house has a choice to have an entrance thru the main house or from the side of the home thru a wrought iron custom gate. The home sits on a Corner Lot Located in the Ontario Equestrian neighborhood. The Main House features 4 bedrooms 3 baths. The master suite is privately located on the upper level of the home with an attached office that can also be used as a 5th bedroom. Downstairs, you will find a great kitchen that opens up to your family room which is equipped with a cozy fireplace. The home also offers a formal dining room along with a formal living room with another fireplace. There are a total of 3 bedrooms downstairs Two of the bedroom's downstairs are set up with a jack and Jill bathroom. The 3rd bathroom has been recently updated. A huge laundry room is also located downstairs. Wait till you see the guest house that has been set up for independent living. The home offers an open floor plan concept with its kitchen, dining area with granite tops, and plenty of cabinet space The living room has a great open feel to it. The master suite offers an oversize custom walk-in closet with plenty of shelves and storage. The bathroom is set up like a spa-like bathroom with easy in and out access home was designed with wide custom doorways and hallways for easy maneuvering. Bring all your toys and work equipment there is plenty of space on this flat close to ½ -acre lot. A custom outside kitchen and BBQ area is under the patio to enjoy those family and friends gatherings This home truly has way to many other features to mention this is a one-of-a-kind.... A Must see!!
PROPERTY INFORMATION
| MLS # | CV23043987 | Lot Size | 17,304 Sq. Ft. |
| HOA Fees | $0/Monthly | Property Type | Single Family Residence |
| Price | $ 1,015,000
Price Per SqFt: $ 270 |
DOM | 880 Days |
| Address | 1308 Helen Avenue | Type | Residential |
| City | Ontario | Sq.Ft. | 3,766 Sq. Ft. |
| Postal Code | 91762 | Garage | 3 |
| County | San Bernardino | Year Built | 1991 |
| Bed / Bath | 5 / 4 | Parking | 3 |
| Built In | 1991 | Status | Closed |
| Sold Date | 2023-04-19 |
INTERIOR FEATURES
| Has Laundry | Yes |
| Laundry Information | Inside |
| Has Fireplace | Yes |
| Fireplace Information | Family Room, Living Room |
| Has Heating | Yes |
| Heating Information | Central |
| Room Information | Family Room, Jack & Jill, Kitchen, Laundry, Living Room, Master Bathroom, Master Bedroom, Master Suite, See Remarks |
| Has Cooling | Yes |
| Cooling Information | Central Air |
| InteriorFeatures Information | Cathedral Ceiling(s) |
| Main Level Bedrooms | 4 |
| Main Level Bathrooms | 3 |
EXTERIOR FEATURES
| Has Pool | No |
| Pool | None |
WALKSCORE
MAP
MORTGAGE CALCULATOR
- Principal & Interest:
- Property Tax: $1,083
- Home Insurance:$119
- HOA Fees:$0
- Mortgage Insurance:
PRICE HISTORY
| Date | Event | Price |
| 04/19/2023 | Sold | $1,015,000 |
| 03/16/2023 | Listed | $999,999 |

Topfind Realty
REALTOR®
(844)-333-8033
Questions? Contact today.
Interested in buying or selling a home similar to 1308 Helen Avenue?
Ontario Similar Properties
Listing provided courtesy of Jerry Casillas, RE/MAX TIME REALTY. Based on information from California Regional Multiple Listing Service, Inc. as of #Date#. This information is for your personal, non-commercial use and may not be used for any purpose other than to identify prospective properties you may be interested in purchasing. Display of MLS data is usually deemed reliable but is NOT guaranteed accurate by the MLS. Buyers are responsible for verifying the accuracy of all information and should investigate the data themselves or retain appropriate professionals. Information from sources other than the Listing Agent may have been included in the MLS data. Unless otherwise specified in writing, Broker/Agent has not and will not verify any information obtained from other sources. The Broker/Agent providing the information contained herein may or may not have been the Listing and/or Selling Agent.
