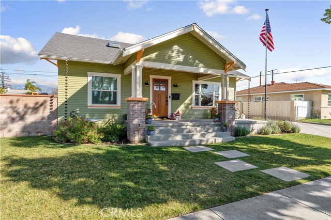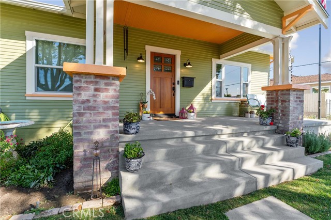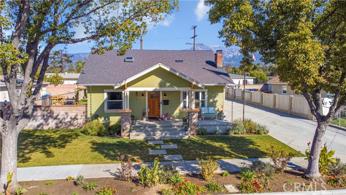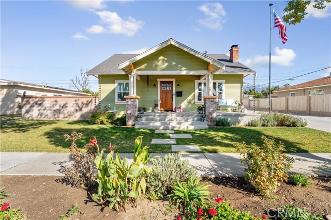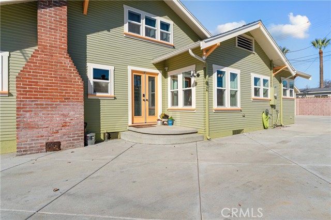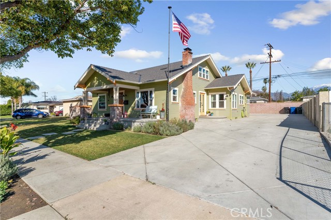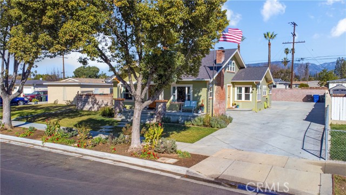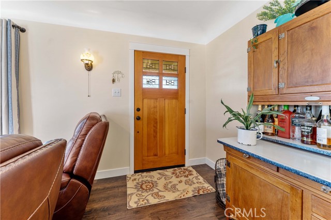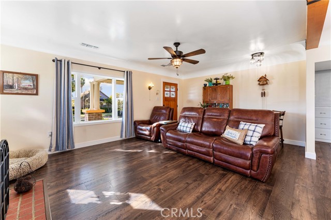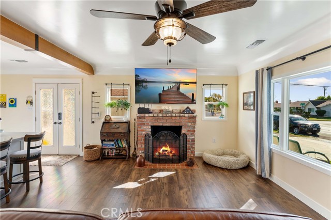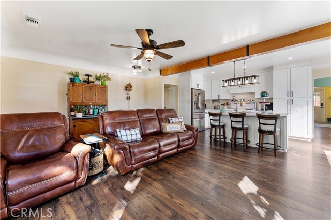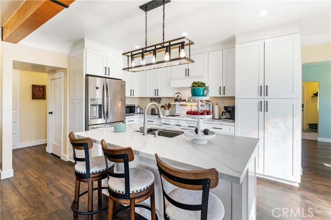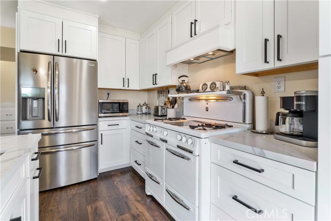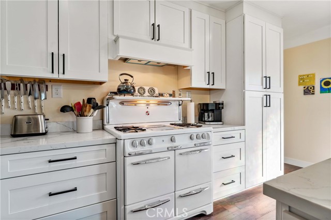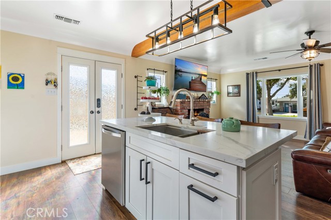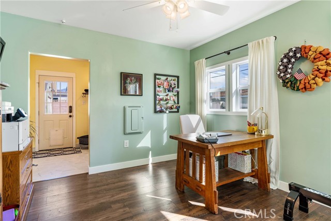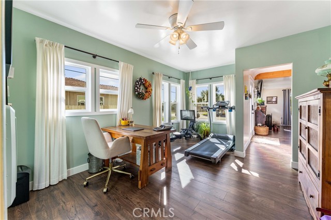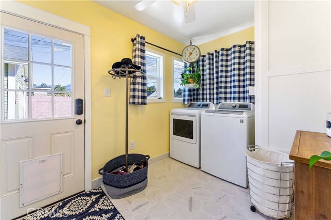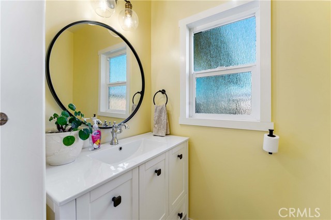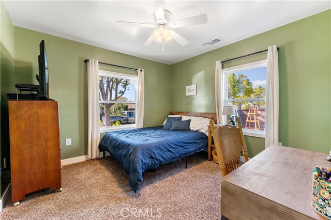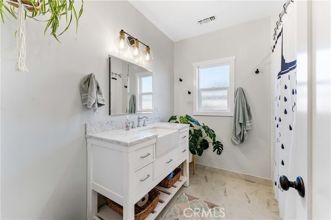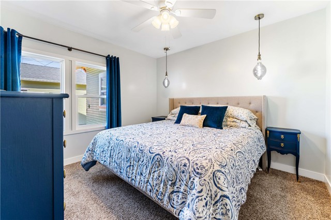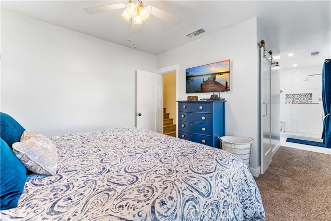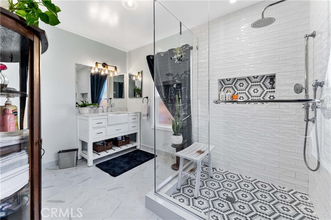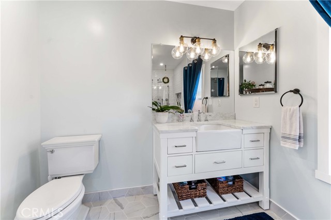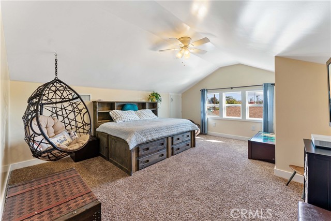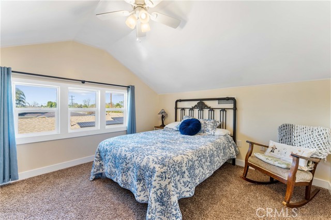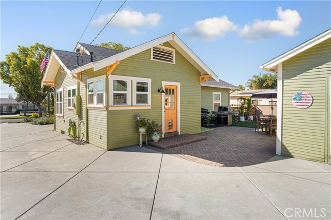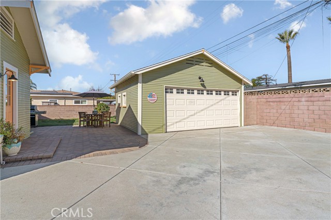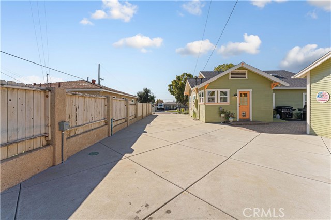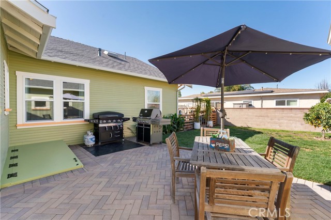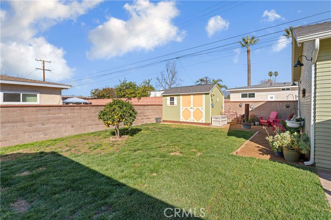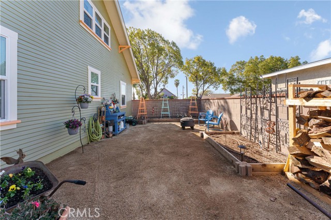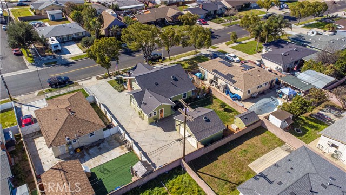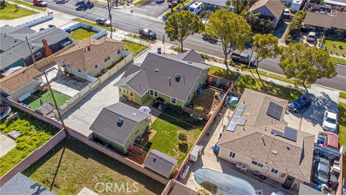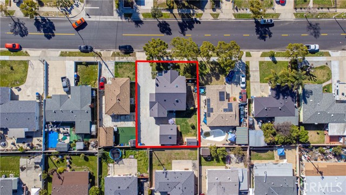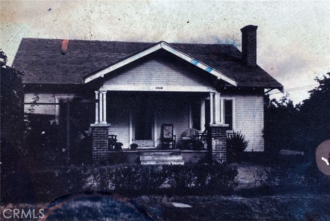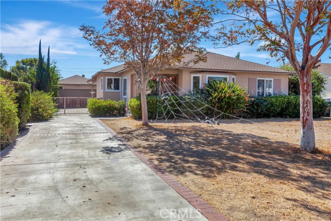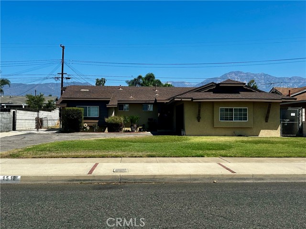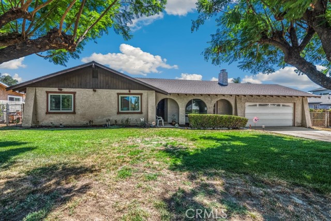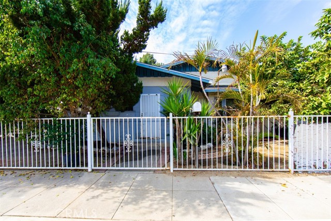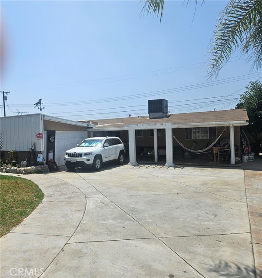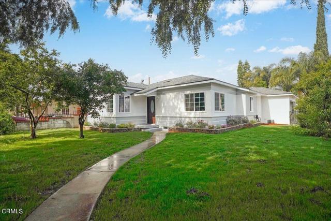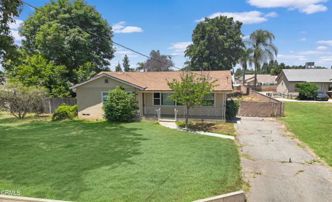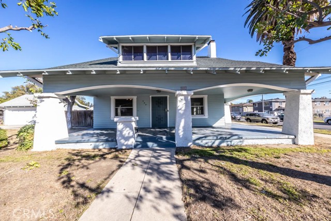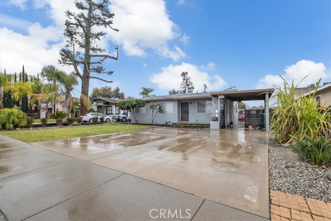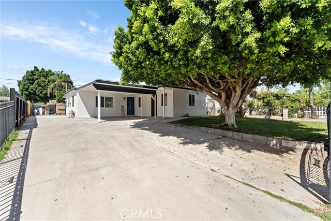1310 D Street
Ontario, CA 91762
Sold
Honey, Stop The Car! Welcome To This Vintage Story And A Half Craftsman Farmhouse In Ontario. Built In 1929, And Completely Updated In 2021, You Will See A Beautiful Blend Of Historic Character And Add In Some Of Today’s Modern Conveniences. This Home Is Complete With 4 Bedrooms, And 2 1/2 Baths. Upon Entering You Will Be Greeted By A Generous Great Room With Coved Ceilings Wood Beam, And Wood Burning Fireplace. The Kitchen Has Been Custom Designed Around The Beautiful Vintage Wedgewood Stove With Double Ovens & Broilers, 4 Burners And Griddle. The Dining Room (Currently Used As An Office), Laundry Room, And A Powder Room Are On One Side Of The Home Leading To The Large Backyard. While The Primary Suite, And A Second Bedroom Are Downstairs On The Other Side Of The Home With Bedrooms Three And Four Being Upstairs. Primary Bath Includes An Oversized Walk In Shower With Dual Shower Heads And A Large Marble Farmhouse Vanity. Hall Bath Features A Tub/Shower Combo And The Same Marble Farmhouse Vanity. Some Of The Updates To The Home Include All New Dual Paned Windows (Special Ordered To Fit The Original Sizes), New Roof & Rain Gutters, Full Insulation, New HVAC, New Doors, Interior & Exterior Painting, New Plumbing, New Electrical, CAT5 Wiring, This Home Is Move In Ready! Outside, There Is A New Concrete Driveway With Huge RV Parking Complete With Full 50 AMP Service Hookups And Dump Station As Well As A Two Car Detached Garage. Set Up With Entertaining In Mind, The Back Yard Has A Large Paver Patio With Natural Gas Hookups For Your BBQ As Well As Several Different Seating Areas To Enjoy The Endless California Sunshine Including A Private Garden Area. Did I Forget To Mention, There Is Even A Basement! Located In A Very Established Neighborhood You Will Enjoy Making Memories In For Years To Come. This Home Is Close To Schools, Parks, Shopping, And The I10 & 60 FWY. This Is Truly A Must See! Call For Your Appointment Today.
PROPERTY INFORMATION
| MLS # | IG23026786 | Lot Size | 7,725 Sq. Ft. |
| HOA Fees | $0/Monthly | Property Type | Single Family Residence |
| Price | $ 785,000
Price Per SqFt: $ 427 |
DOM | 873 Days |
| Address | 1310 D Street | Type | Residential |
| City | Ontario | Sq.Ft. | 1,840 Sq. Ft. |
| Postal Code | 91762 | Garage | 2 |
| County | San Bernardino | Year Built | 1929 |
| Bed / Bath | 4 / 2.5 | Parking | 2 |
| Built In | 1929 | Status | Closed |
| Sold Date | 2023-05-24 |
INTERIOR FEATURES
| Has Laundry | Yes |
| Laundry Information | Gas Dryer Hookup, Individual Room, Inside, Washer Hookup |
| Has Fireplace | Yes |
| Fireplace Information | Family Room, Gas Starter, Wood Burning, Masonry |
| Has Appliances | Yes |
| Kitchen Appliances | Dishwasher, Double Oven, Disposal, Gas Oven, Gas Cooktop, Gas Water Heater, Range Hood, Vented Exhaust Fan, Water Heater, Water Line to Refrigerator |
| Kitchen Information | Built-in Trash/Recycling, Kitchen Island, Kitchen Open to Family Room, Pots & Pan Drawers, Quartz Counters, Remodeled Kitchen |
| Kitchen Area | Breakfast Counter / Bar, Family Kitchen, Dining Room, In Kitchen, See Remarks |
| Has Heating | Yes |
| Heating Information | Central, Fireplace(s), Natural Gas |
| Room Information | Basement, Family Room, Great Room, Kitchen, Laundry, Main Floor Bedroom, Main Floor Master Bedroom, Master Bathroom, Master Suite, See Remarks, Walk-In Closet |
| Has Cooling | Yes |
| Cooling Information | Central Air |
| Flooring Information | Carpet, Laminate, Tile |
| InteriorFeatures Information | Attic Fan, Block Walls, Built-in Features, Ceiling Fan(s), Copper Plumbing Full, High Ceilings, Open Floorplan, Quartz Counters, Recessed Lighting, Wired for Data |
| DoorFeatures | ENERGY STAR Qualified Doors, French Doors |
| Has Spa | No |
| SpaDescription | None |
| WindowFeatures | Double Pane Windows, Solar Tinted Windows |
| SecuritySafety | Carbon Monoxide Detector(s), Security Lights, Security System, Smoke Detector(s) |
| Bathroom Information | Bathtub, Shower, Shower in Tub, Dual shower heads (or Multiple), Exhaust fan(s), Main Floor Full Bath, Remodeled, Upgraded, Walk-in shower |
| Main Level Bedrooms | 2 |
| Main Level Bathrooms | 3 |
EXTERIOR FEATURES
| ExteriorFeatures | Rain Gutters |
| FoundationDetails | Raised |
| Roof | Shingle |
| Has Pool | No |
| Pool | None |
| Has Patio | Yes |
| Patio | Patio, Patio Open, Front Porch, See Remarks |
| Has Fence | Yes |
| Fencing | Block |
| Has Sprinklers | Yes |
WALKSCORE
MAP
MORTGAGE CALCULATOR
- Principal & Interest:
- Property Tax: $837
- Home Insurance:$119
- HOA Fees:$0
- Mortgage Insurance:
PRICE HISTORY
| Date | Event | Price |
| 05/10/2023 | Active Under Contract | $785,000 |
| 05/05/2023 | Relisted | $785,000 |
| 03/30/2023 | Pending | $775,000 |
| 02/16/2023 | Listed | $795,000 |

Topfind Realty
REALTOR®
(844)-333-8033
Questions? Contact today.
Interested in buying or selling a home similar to 1310 D Street?
Ontario Similar Properties
Listing provided courtesy of Suzanne Green, Preferred Properties Group. Based on information from California Regional Multiple Listing Service, Inc. as of #Date#. This information is for your personal, non-commercial use and may not be used for any purpose other than to identify prospective properties you may be interested in purchasing. Display of MLS data is usually deemed reliable but is NOT guaranteed accurate by the MLS. Buyers are responsible for verifying the accuracy of all information and should investigate the data themselves or retain appropriate professionals. Information from sources other than the Listing Agent may have been included in the MLS data. Unless otherwise specified in writing, Broker/Agent has not and will not verify any information obtained from other sources. The Broker/Agent providing the information contained herein may or may not have been the Listing and/or Selling Agent.
