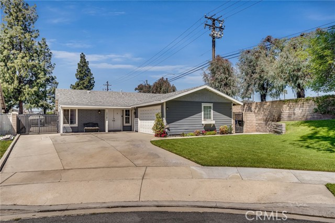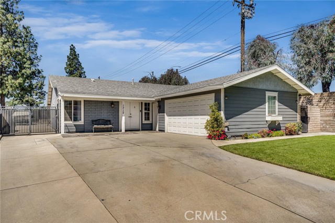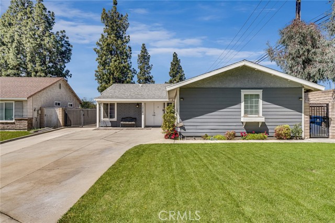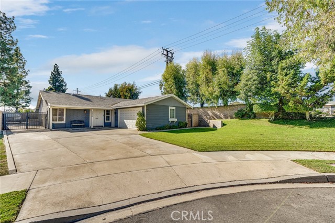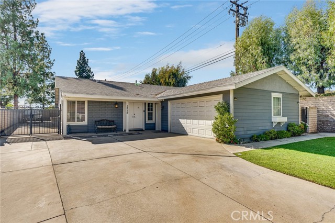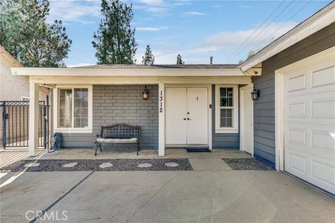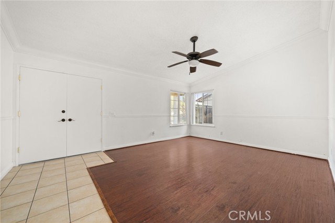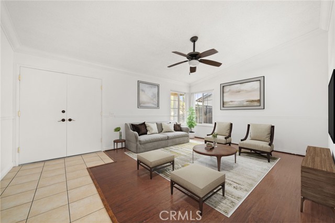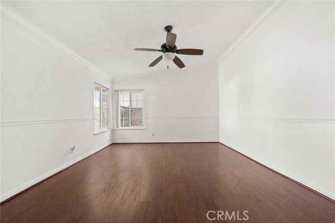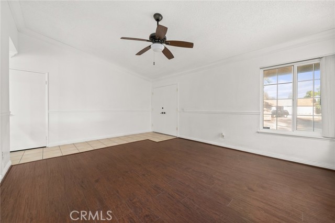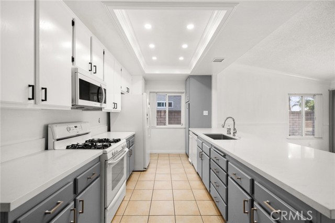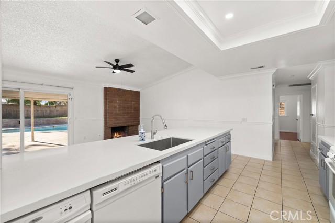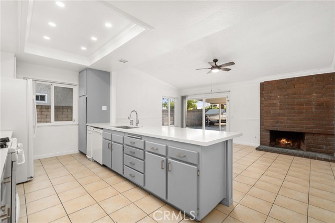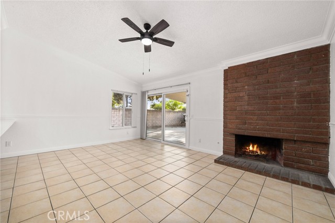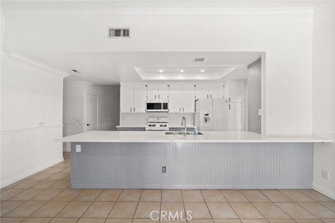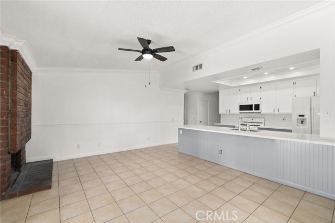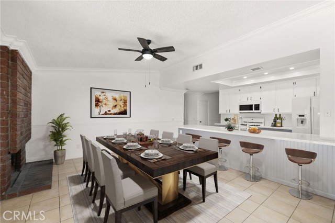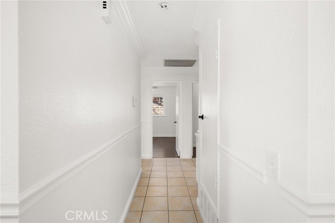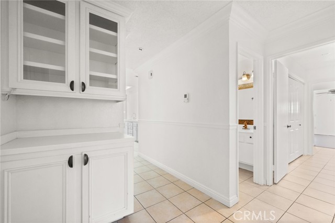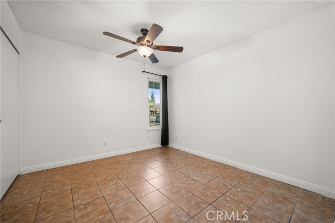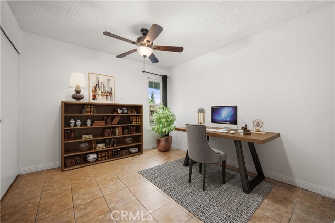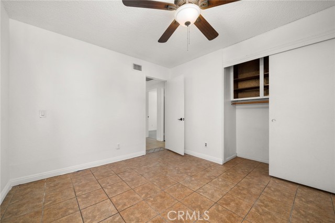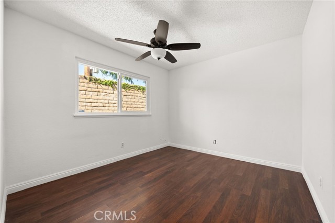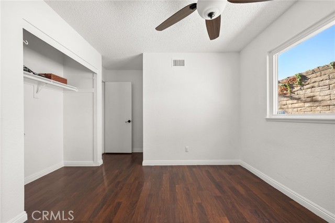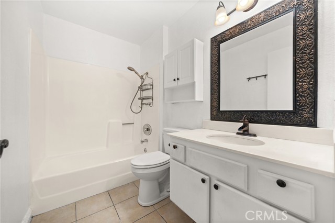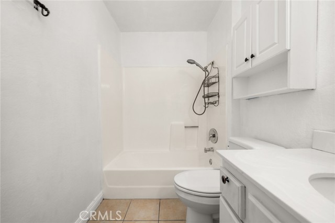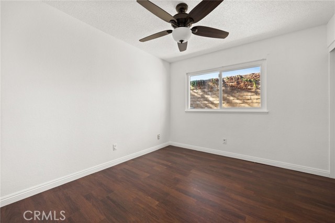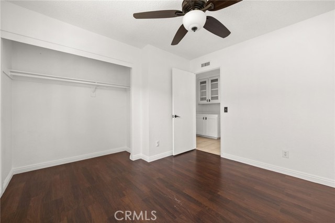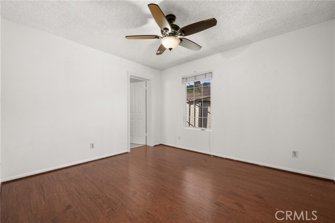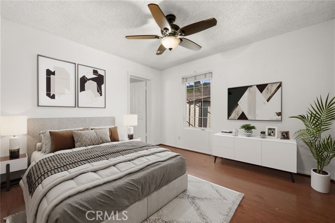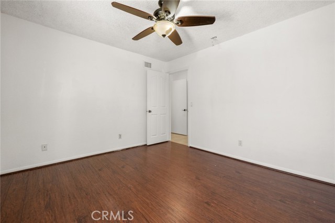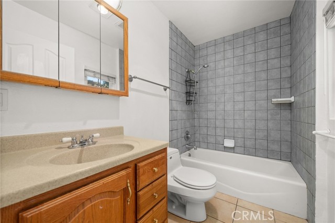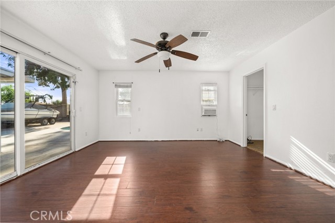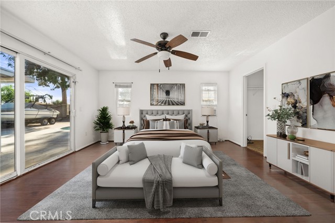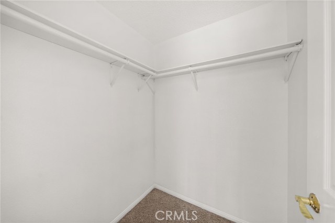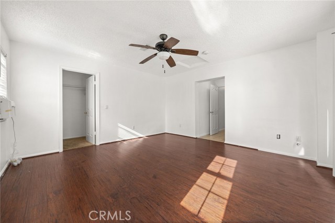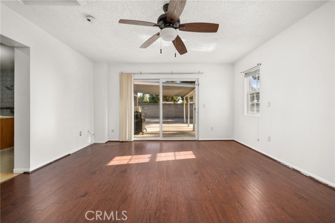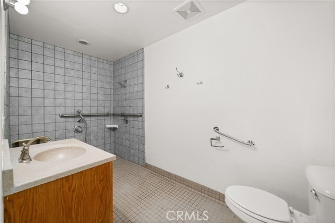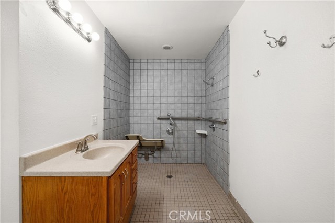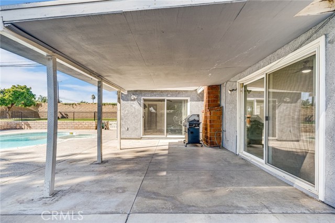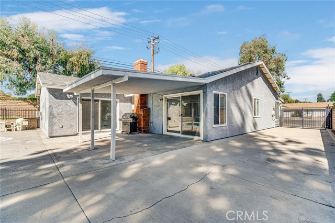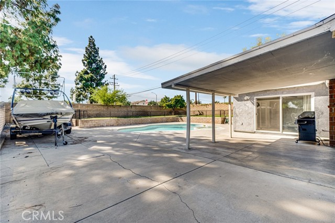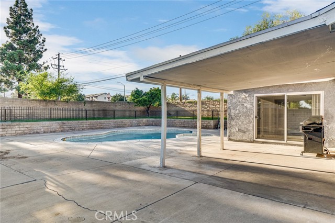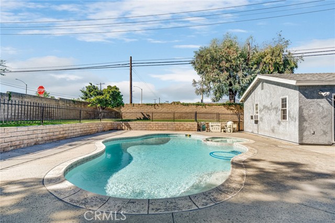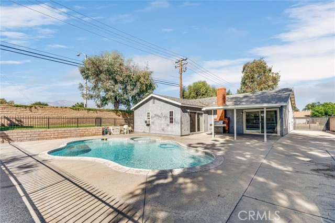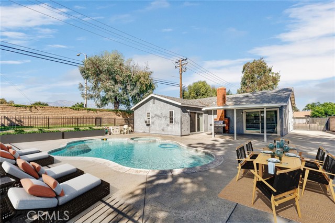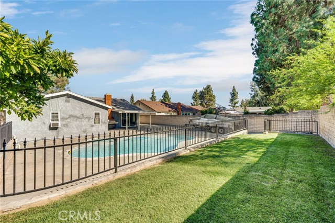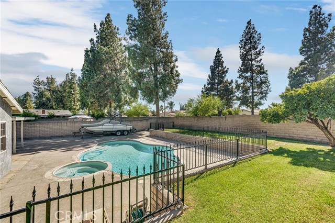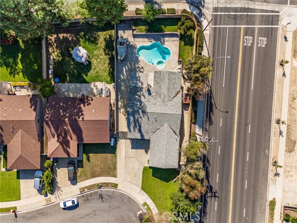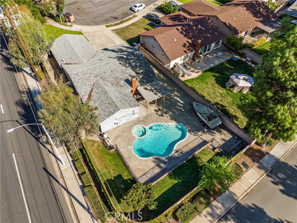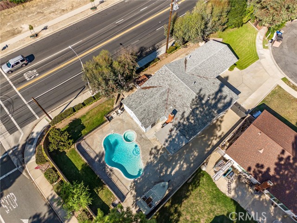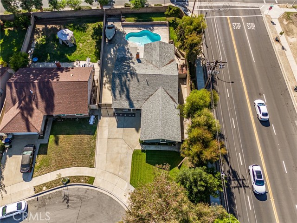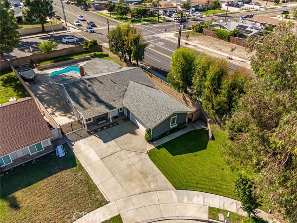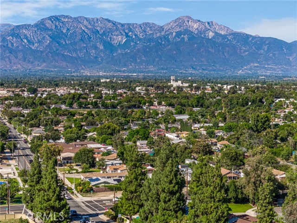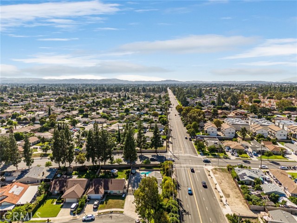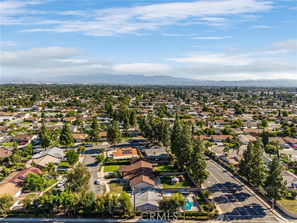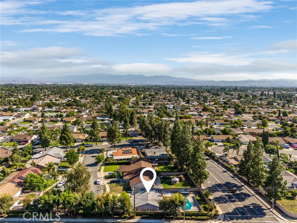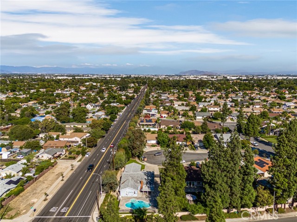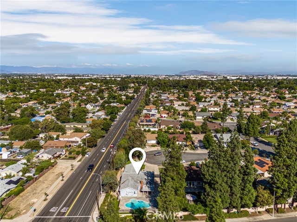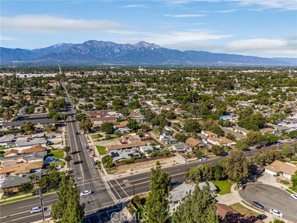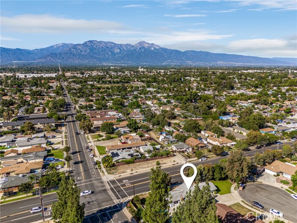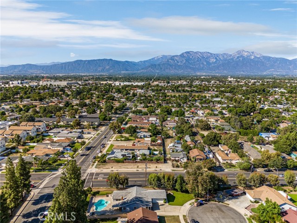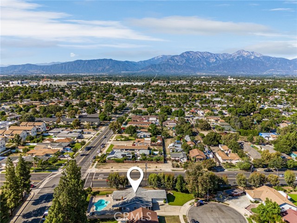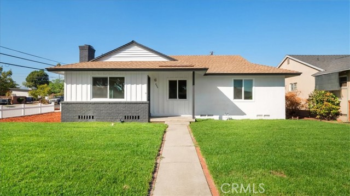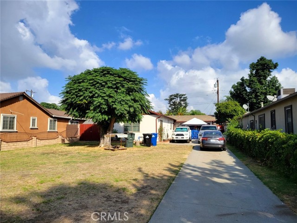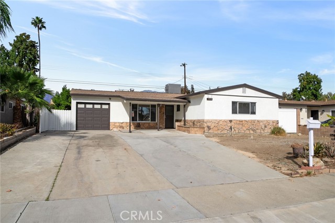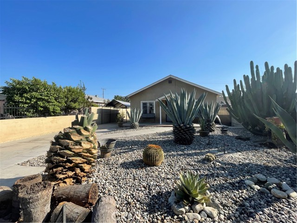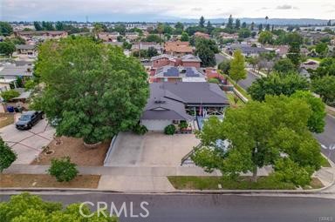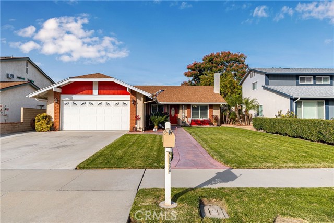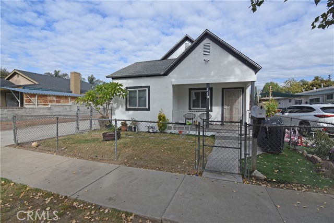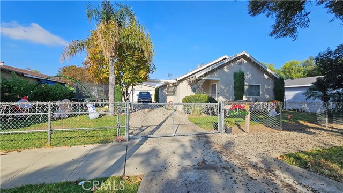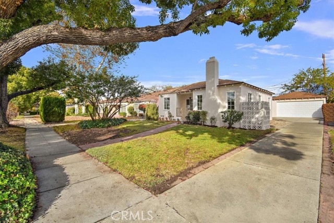1312 Amber Place
Ontario, CA 91762
Sold
**** BACK ON THE MARKET **** This perfect family home, nestled within a cul-de-sac, boasts several desirable amenities for a large family. This generously sized property has a pool and plenty of parking that can accommodate an RV or trailer. The house has 5 bedrooms and 3 bathrooms. Two of the bedrooms have their own private bathroom and the master bedroom also has a sliding door that provides access to the backyard. The kitchen has been updated with new counter tops, cabinets, and recess lighting. The backyard is great for entertaining with a pool and covered patio and plenty of cement space for the kids to play and run around. For people with dogs: above the pool is a fenced dog run with grass. There is also a second dog run on the side yard of the house. This well-located property is near the 60, 10, 71 and 57 Freeways, Ontario International Airport and within walking distance to De Anza Park. The nearby schools are Ontario High School, Oaks Middle School and Vista Grande Elementary. This home will provide great memories and is big enough to grow with your family.
PROPERTY INFORMATION
| MLS # | MB23172102 | Lot Size | 7,200 Sq. Ft. |
| HOA Fees | $0/Monthly | Property Type | Single Family Residence |
| Price | $ 749,888
Price Per SqFt: $ 395 |
DOM | 774 Days |
| Address | 1312 Amber Place | Type | Residential |
| City | Ontario | Sq.Ft. | 1,900 Sq. Ft. |
| Postal Code | 91762 | Garage | 2 |
| County | San Bernardino | Year Built | 1980 |
| Bed / Bath | 5 / 3 | Parking | 7 |
| Built In | 1980 | Status | Closed |
| Sold Date | 2024-04-02 |
INTERIOR FEATURES
| Has Laundry | Yes |
| Laundry Information | Gas Dryer Hookup, In Garage, Washer Hookup |
| Has Fireplace | Yes |
| Fireplace Information | Dining Room |
| Has Appliances | Yes |
| Kitchen Appliances | 6 Burner Stove, Convection Oven, Dishwasher, Freezer, Disposal, Gas Oven, Gas Range, Gas Water Heater, Ice Maker, Microwave, Refrigerator, Trash Compactor, Vented Exhaust Fan |
| Kitchen Information | Built-in Trash/Recycling, Granite Counters, Remodeled Kitchen |
| Kitchen Area | Breakfast Counter / Bar, Dining Room, In Kitchen |
| Has Heating | Yes |
| Heating Information | Central, Fireplace(s) |
| Room Information | All Bedrooms Down, Entry, Kitchen, Living Room, Main Floor Bedroom, Main Floor Primary Bedroom, Primary Bathroom, Primary Bedroom, Primary Suite, Two Primaries, Walk-In Closet |
| Has Cooling | Yes |
| Cooling Information | Central Air, Wall/Window Unit(s) |
| Flooring Information | Tile |
| InteriorFeatures Information | Block Walls, Built-in Features, Ceiling Fan(s), Crown Molding, Granite Counters, High Ceilings, In-Law Floorplan, Recessed Lighting, Unfurnished |
| DoorFeatures | French Doors, Sliding Doors |
| EntryLocation | 1 |
| Entry Level | 1 |
| Has Spa | Yes |
| SpaDescription | Private, Heated, In Ground |
| WindowFeatures | Blinds, Double Pane Windows |
| SecuritySafety | Carbon Monoxide Detector(s), Closed Circuit Camera(s), Security System, Smoke Detector(s) |
| Bathroom Information | Low Flow Shower, Shower in Tub, Exhaust fan(s), Main Floor Full Bath, Walk-in shower |
| Main Level Bedrooms | 5 |
| Main Level Bathrooms | 3 |
EXTERIOR FEATURES
| FoundationDetails | Slab |
| Roof | Common Roof, Composition, Shingle |
| Has Pool | Yes |
| Pool | Private, Heated, Gas Heat, In Ground |
| Has Patio | Yes |
| Patio | Concrete |
| Has Fence | Yes |
| Fencing | Block, Brick, Wrought Iron |
| Has Sprinklers | Yes |
WALKSCORE
MAP
MORTGAGE CALCULATOR
- Principal & Interest:
- Property Tax: $800
- Home Insurance:$119
- HOA Fees:$0
- Mortgage Insurance:
PRICE HISTORY
| Date | Event | Price |
| 04/02/2024 | Sold | $790,000 |
| 03/05/2024 | Active Under Contract | $749,888 |
| 02/22/2024 | Pending | $749,888 |
| 02/16/2024 | Relisted | $749,888 |
| 02/02/2024 | Active | $799,000 |
| 01/10/2024 | Pending | $799,000 |
| 11/08/2023 | Active Under Contract | $799,000 |
| 10/25/2023 | Price Change | $799,000 (-2.56%) |

Topfind Realty
REALTOR®
(844)-333-8033
Questions? Contact today.
Interested in buying or selling a home similar to 1312 Amber Place?
Ontario Similar Properties
Listing provided courtesy of David Schefres, Better Homes and Gardens Real Estate. Based on information from California Regional Multiple Listing Service, Inc. as of #Date#. This information is for your personal, non-commercial use and may not be used for any purpose other than to identify prospective properties you may be interested in purchasing. Display of MLS data is usually deemed reliable but is NOT guaranteed accurate by the MLS. Buyers are responsible for verifying the accuracy of all information and should investigate the data themselves or retain appropriate professionals. Information from sources other than the Listing Agent may have been included in the MLS data. Unless otherwise specified in writing, Broker/Agent has not and will not verify any information obtained from other sources. The Broker/Agent providing the information contained herein may or may not have been the Listing and/or Selling Agent.
