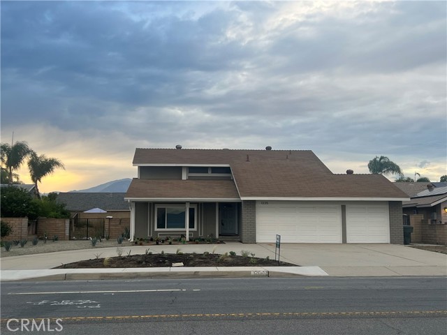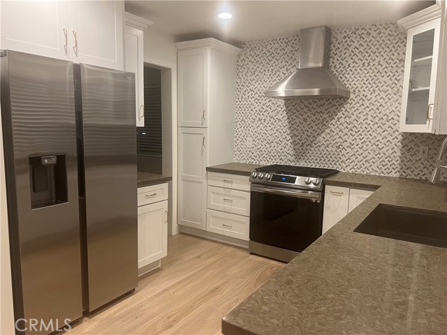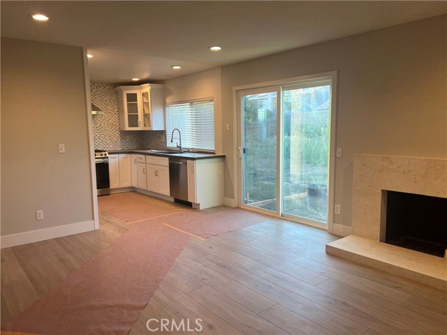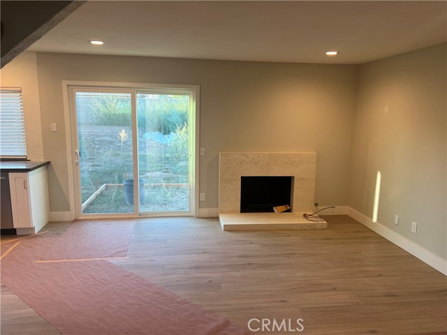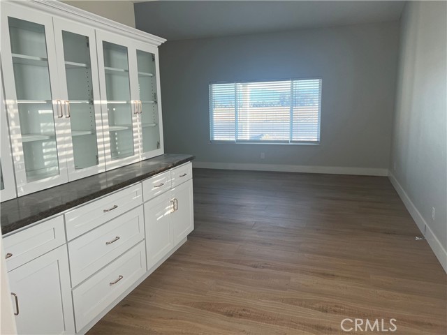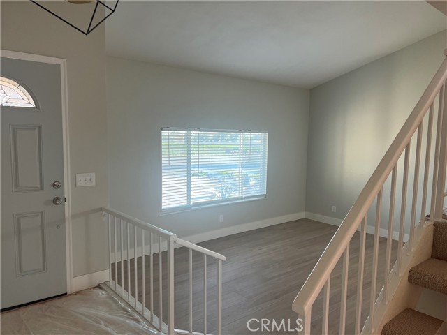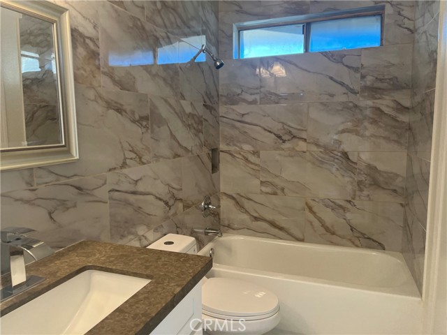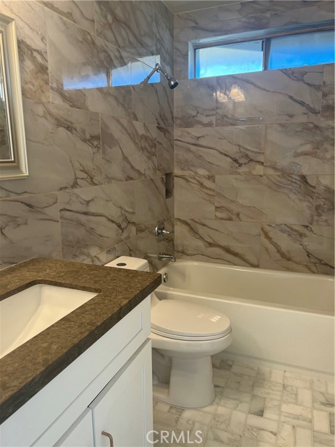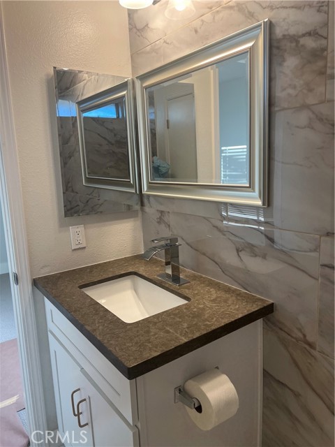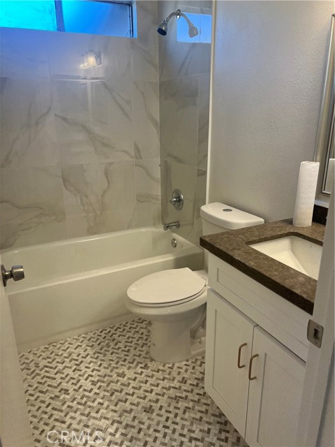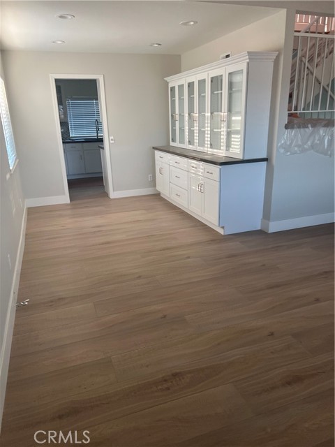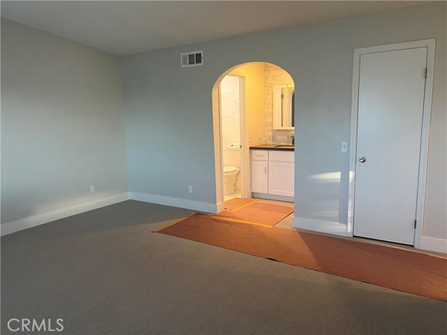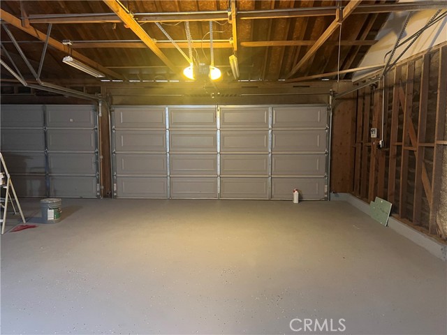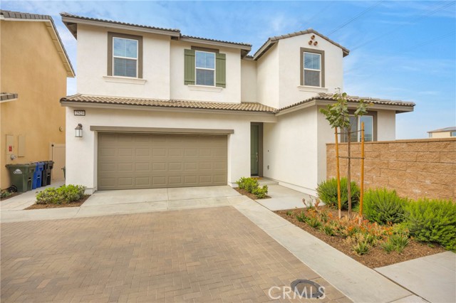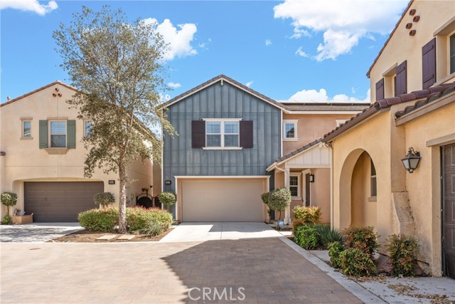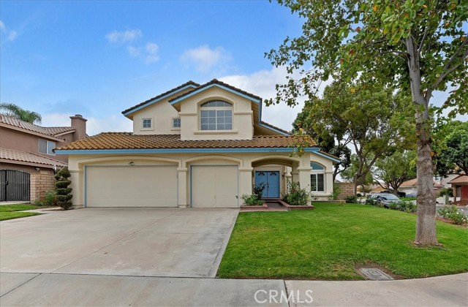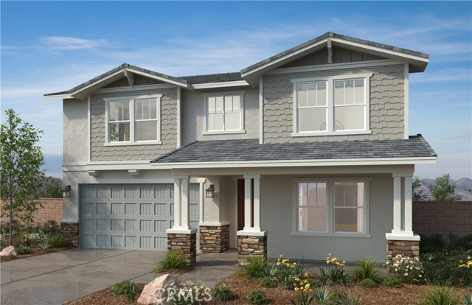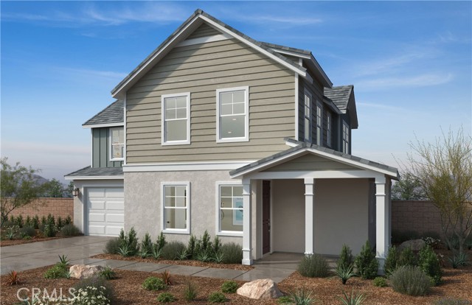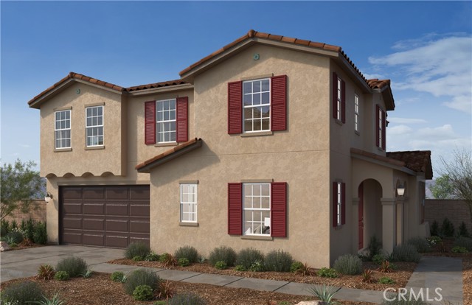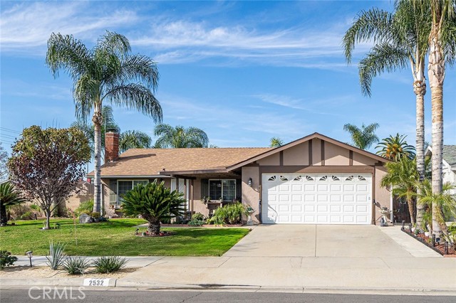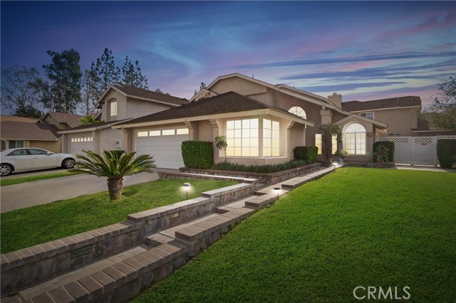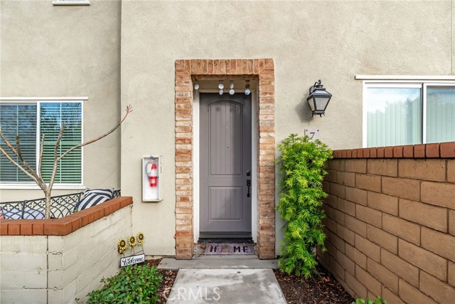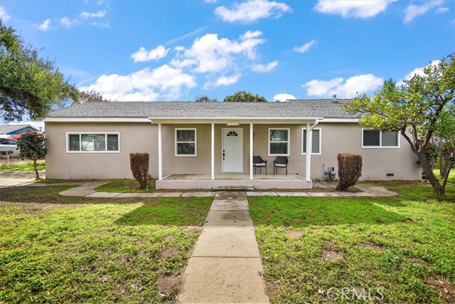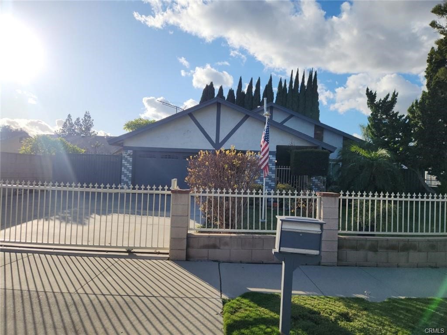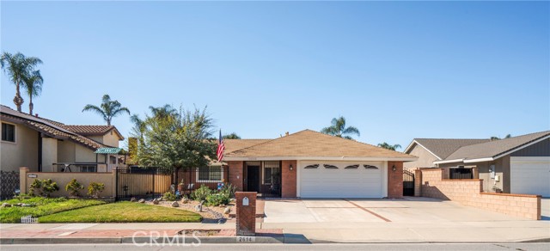1335 Riverside Drive
Ontario, CA 91761
Sold
Gorgeous two story home in highly sought after City of Ontario, centrally located near a plethora of shopping and eateries. Multiple freeways for easy access and travel including the 60FWY, and 15FWY are only minutes away. This home boasts 4 large bedrooms and 3 baths. Sitting on an extra large lot of 9,922 Sq Ft with a large 3 car garage that entails an inside and outside access for your motorhome or an ADU. Updated with beautiful stone, marble, bath floors, counters and backsplashes. New white shaker cabinets and a fabulous custom marble backsplash with a built-in china cabinet and new stainless steel kitchen appliances that include; refrigerator, dishwasher and range with quartz counters. Baths boast of marble floors and quartz counters. Highly upgraded wood looking laminate floors & carpet. Recessed lighting in most rooms. Garage has new textured floors. Extra storage is possible above the garage. The windows and slider screen door are new and energy efficient. This home has been completely painted inside and out. The large front yard with circular driveway alongside a 9,922 Sf. yard are ready for you to make your own. New A/C was put in, two new garage door openers, and you can't miss out on the stunning mountain views. This one of a kind light and airy home will not last!
PROPERTY INFORMATION
| MLS # | OC23166280 | Lot Size | 9,922 Sq. Ft. |
| HOA Fees | $0/Monthly | Property Type | Single Family Residence |
| Price | $ 748,888
Price Per SqFt: $ 433 |
DOM | 785 Days |
| Address | 1335 Riverside Drive | Type | Residential |
| City | Ontario | Sq.Ft. | 1,730 Sq. Ft. |
| Postal Code | 91761 | Garage | 3 |
| County | San Bernardino | Year Built | 1981 |
| Bed / Bath | 4 / 3 | Parking | 3 |
| Built In | 1981 | Status | Closed |
| Sold Date | 2023-09-28 |
INTERIOR FEATURES
| Has Laundry | Yes |
| Laundry Information | In Garage |
| Has Fireplace | Yes |
| Fireplace Information | Family Room |
| Has Appliances | Yes |
| Kitchen Appliances | Convection Oven, Dishwasher, Disposal, Gas Range, Gas Water Heater, Ice Maker, Refrigerator |
| Kitchen Information | Kitchen Open to Family Room, Quartz Counters, Self-closing cabinet doors, Self-closing drawers |
| Kitchen Area | Dining Room |
| Has Heating | Yes |
| Heating Information | Central, Fireplace(s) |
| Room Information | Family Room, Formal Entry, Jack & Jill, Kitchen, Living Room, Main Floor Bedroom, Primary Bathroom, Primary Suite, See Remarks, Walk-In Closet |
| Has Cooling | Yes |
| Cooling Information | Central Air, Gas |
| Flooring Information | Carpet, Laminate |
| InteriorFeatures Information | Open Floorplan, Pantry, Quartz Counters, Recessed Lighting, Storage |
| DoorFeatures | Sliding Doors |
| EntryLocation | front |
| Entry Level | 1 |
| Has Spa | No |
| SpaDescription | None |
| Bathroom Information | Bathtub, Low Flow Toilet(s), Shower in Tub, Exhaust fan(s), Hollywood Bathroom (Jack&Jill), Linen Closet/Storage, Main Floor Full Bath, Quartz Counters, Upgraded, Walk-in shower |
| Main Level Bedrooms | 1 |
| Main Level Bathrooms | 1 |
EXTERIOR FEATURES
| FoundationDetails | Slab |
| Roof | Asphalt, Composition, Copper, Mixed, Other |
| Has Pool | No |
| Pool | None |
| Has Fence | Yes |
| Fencing | Block, Excellent Condition, Wood, Wrought Iron |
| Has Sprinklers | Yes |
WALKSCORE
MAP
MORTGAGE CALCULATOR
- Principal & Interest:
- Property Tax: $799
- Home Insurance:$119
- HOA Fees:$0
- Mortgage Insurance:
PRICE HISTORY
| Date | Event | Price |
| 09/28/2023 | Sold | $755,000 |
| 09/09/2023 | Sold | $748,888 |

Topfind Realty
REALTOR®
(844)-333-8033
Questions? Contact today.
Interested in buying or selling a home similar to 1335 Riverside Drive?
Ontario Similar Properties
Listing provided courtesy of Cynthia Rule, Smart1 Real Estate. Based on information from California Regional Multiple Listing Service, Inc. as of #Date#. This information is for your personal, non-commercial use and may not be used for any purpose other than to identify prospective properties you may be interested in purchasing. Display of MLS data is usually deemed reliable but is NOT guaranteed accurate by the MLS. Buyers are responsible for verifying the accuracy of all information and should investigate the data themselves or retain appropriate professionals. Information from sources other than the Listing Agent may have been included in the MLS data. Unless otherwise specified in writing, Broker/Agent has not and will not verify any information obtained from other sources. The Broker/Agent providing the information contained herein may or may not have been the Listing and/or Selling Agent.
