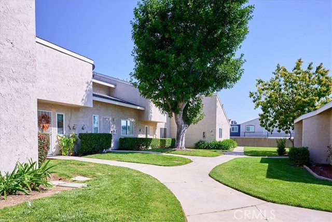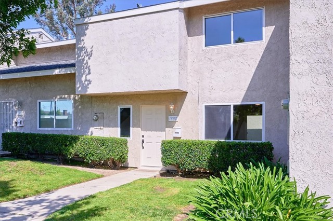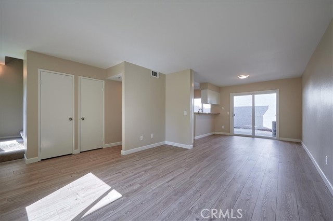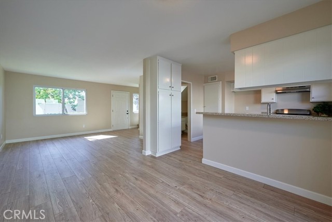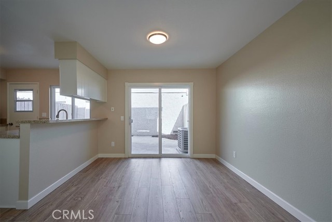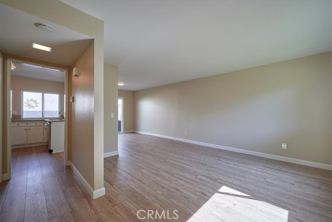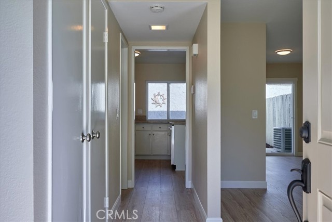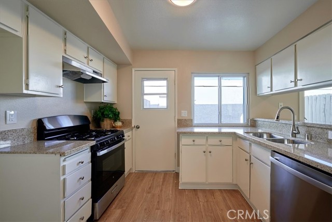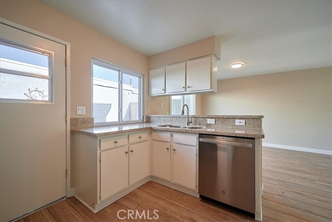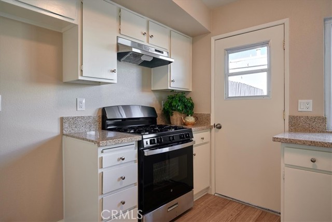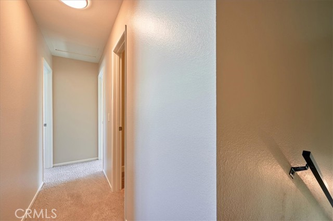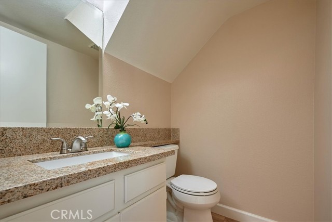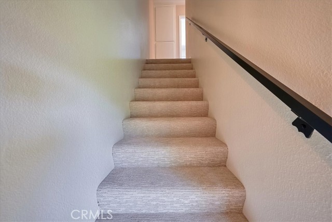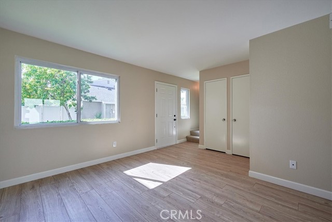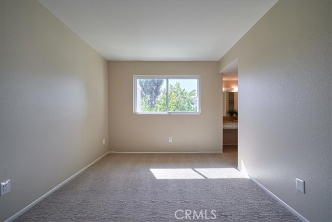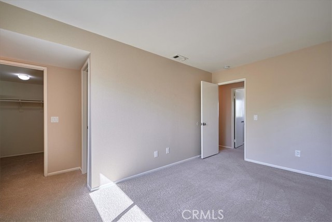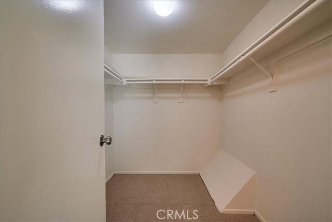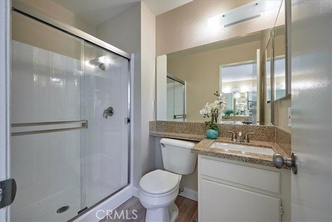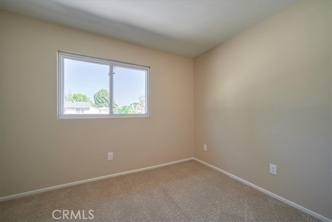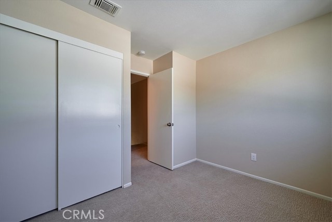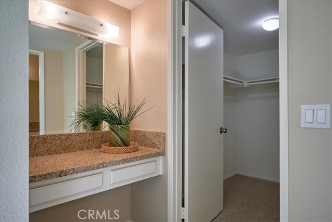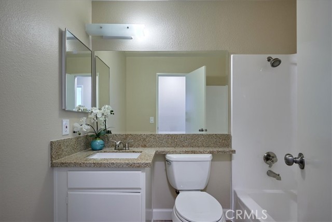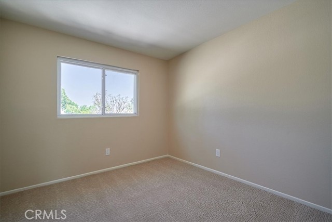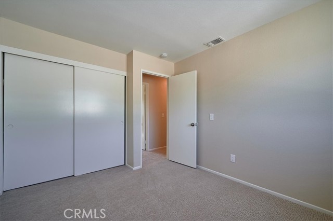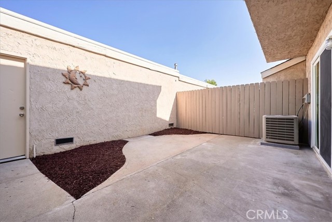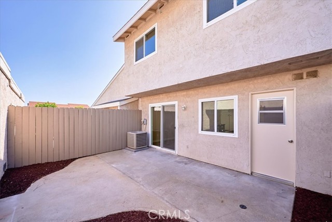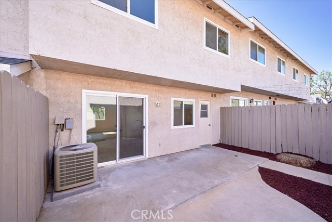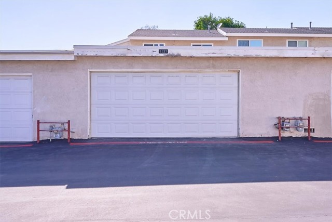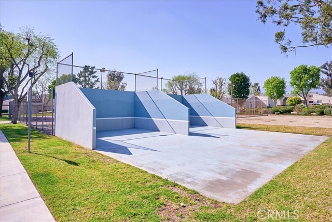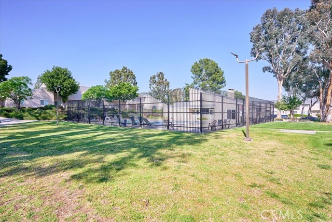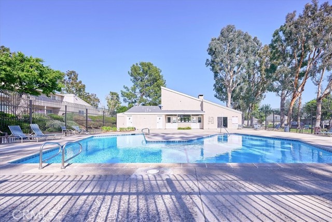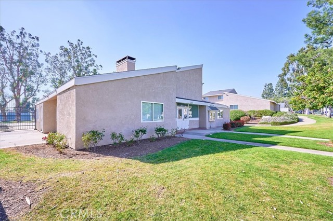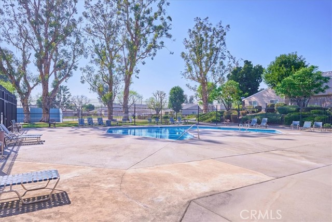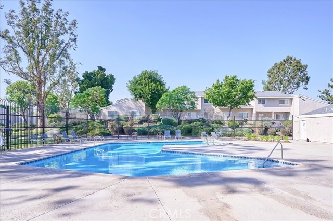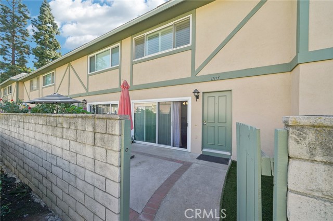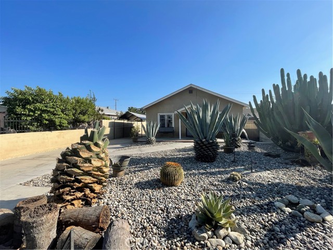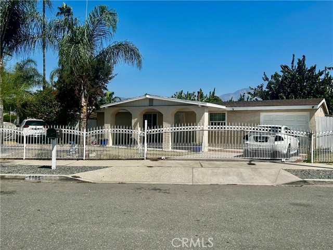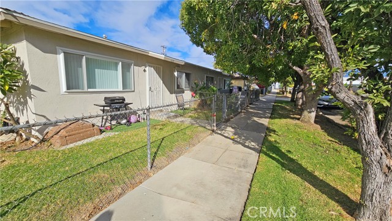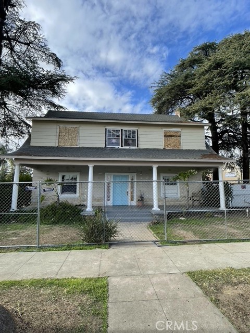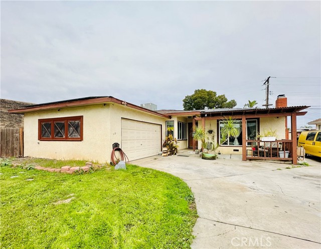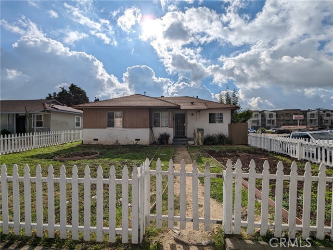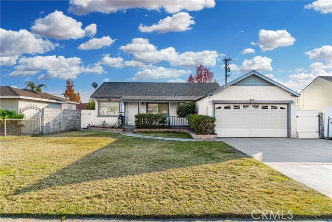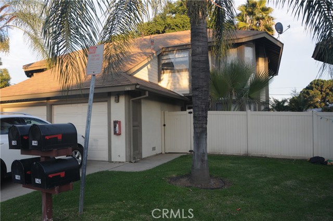1337 Elderberry Avenue
Ontario, CA 91762
Sold
1337 Elderberry Avenue
Ontario, CA 91762
Sold
Beautiful two level N. Ontario condo, shows light bright and open!! This home showcases a neutral design palette, including wood laminate flooring, plush designer carpeting, granite counter tops, and fresh paint and trims. The light filled family room opens to the chef's kitchen, complete with granite counter tops and gleaming stainless appliances. There is plenty of prep surface and a wonderful pull up seating bar for entertaining and convenience! Finishing off the first level is the updated and convenient guest bath. The second story has three comfortable bedrooms and two baths, including the updated primary and en-suite. Door handles, drawer pulls and lighting has been redone as well, adding the perfect finishing touch! the private courtyard patio is a great place to relax, with its freshly painted fencing, plenty of concrete decking and planter space for gardening. This area is ideal for relaxation or entertaining, and conveniently leads to the attached two car garage. The lushly landscaped common grounds, with gated pool, tennis and racket ball courts, as well as the close proximity to movies, shops an dining, make this a fantastic place to call home!!
PROPERTY INFORMATION
| MLS # | CV24074430 | Lot Size | 1,243 Sq. Ft. |
| HOA Fees | $425/Monthly | Property Type | Single Family Residence |
| Price | $ 485,000
Price Per SqFt: $ 390 |
DOM | 515 Days |
| Address | 1337 Elderberry Avenue | Type | Residential |
| City | Ontario | Sq.Ft. | 1,243 Sq. Ft. |
| Postal Code | 91762 | Garage | 2 |
| County | San Bernardino | Year Built | 1978 |
| Bed / Bath | 3 / 2.5 | Parking | 2 |
| Built In | 1978 | Status | Closed |
| Sold Date | 2024-05-16 |
INTERIOR FEATURES
| Has Laundry | Yes |
| Laundry Information | In Garage |
| Has Fireplace | No |
| Fireplace Information | None |
| Has Appliances | Yes |
| Kitchen Appliances | Dishwasher, Disposal, Gas Range, Range Hood |
| Kitchen Information | Granite Counters, Kitchen Open to Family Room |
| Kitchen Area | Family Kitchen |
| Has Heating | Yes |
| Heating Information | Central |
| Room Information | All Bedrooms Up, Galley Kitchen, Kitchen, Primary Bedroom, Primary Suite, Walk-In Closet |
| Has Cooling | Yes |
| Cooling Information | Central Air |
| Flooring Information | Carpet, Wood |
| InteriorFeatures Information | Granite Counters, Open Floorplan |
| EntryLocation | Ground Floor |
| Entry Level | 1 |
| Has Spa | No |
| SpaDescription | None |
| Bathroom Information | Bathtub, Shower in Tub, Granite Counters, Upgraded |
| Main Level Bedrooms | 0 |
| Main Level Bathrooms | 1 |
EXTERIOR FEATURES
| Roof | Composition |
| Has Pool | No |
| Pool | Community |
| Has Patio | Yes |
| Patio | Concrete, Enclosed |
| Has Fence | Yes |
| Fencing | Wood |
WALKSCORE
MAP
MORTGAGE CALCULATOR
- Principal & Interest:
- Property Tax: $517
- Home Insurance:$119
- HOA Fees:$425
- Mortgage Insurance:
PRICE HISTORY
| Date | Event | Price |
| 05/16/2024 | Sold | $515,000 |
| 04/26/2024 | Active Under Contract | $485,000 |
| 04/15/2024 | Listed | $485,000 |

Topfind Realty
REALTOR®
(844)-333-8033
Questions? Contact today.
Interested in buying or selling a home similar to 1337 Elderberry Avenue?
Ontario Similar Properties
Listing provided courtesy of Gina Moga, REALTY ONE GROUP WEST. Based on information from California Regional Multiple Listing Service, Inc. as of #Date#. This information is for your personal, non-commercial use and may not be used for any purpose other than to identify prospective properties you may be interested in purchasing. Display of MLS data is usually deemed reliable but is NOT guaranteed accurate by the MLS. Buyers are responsible for verifying the accuracy of all information and should investigate the data themselves or retain appropriate professionals. Information from sources other than the Listing Agent may have been included in the MLS data. Unless otherwise specified in writing, Broker/Agent has not and will not verify any information obtained from other sources. The Broker/Agent providing the information contained herein may or may not have been the Listing and/or Selling Agent.
