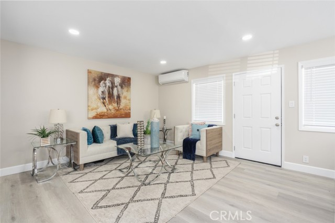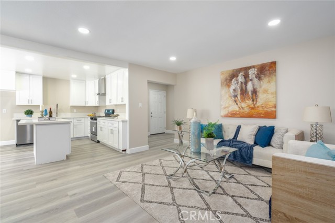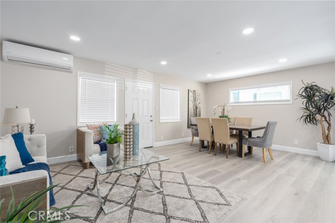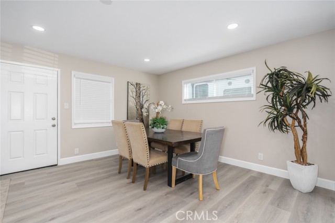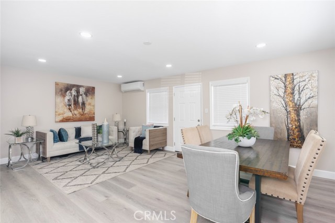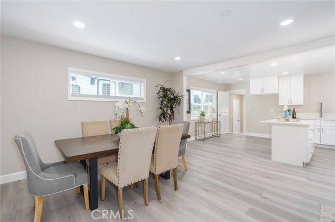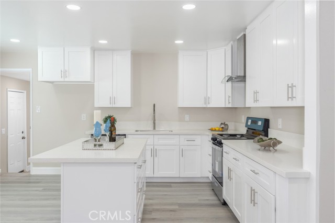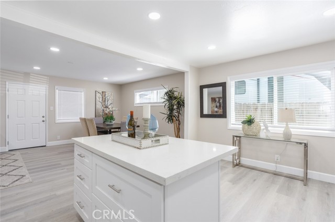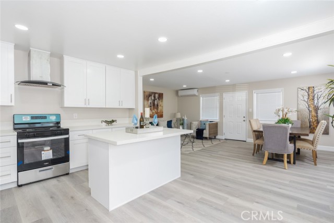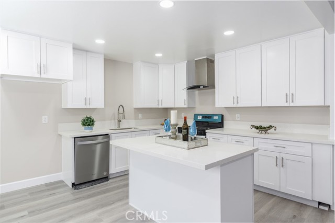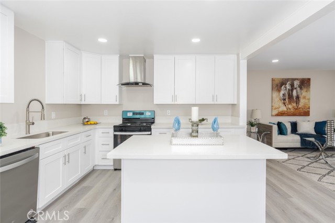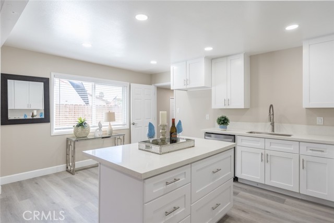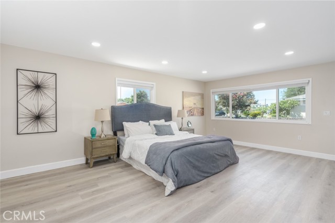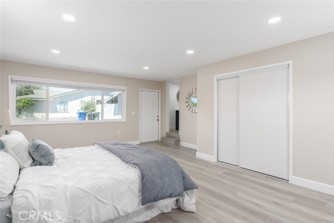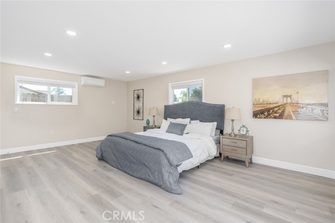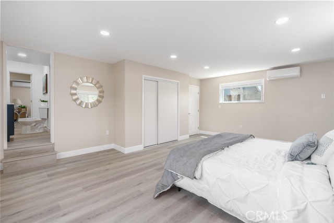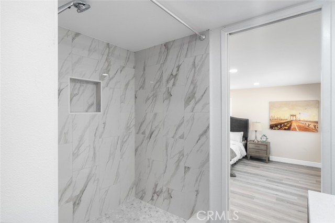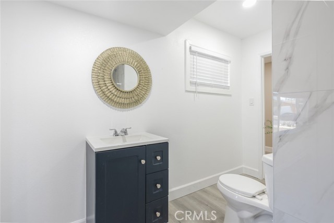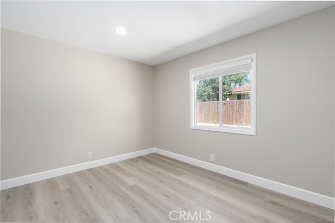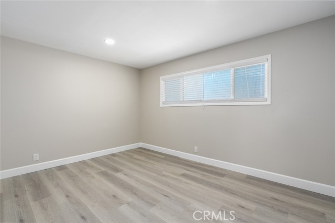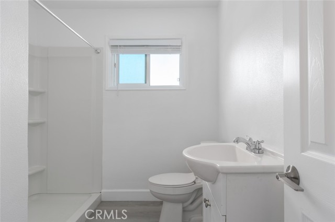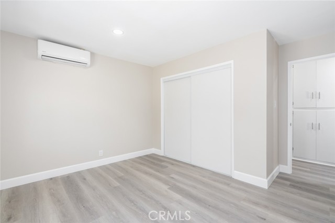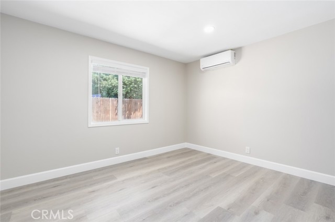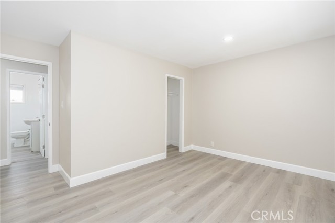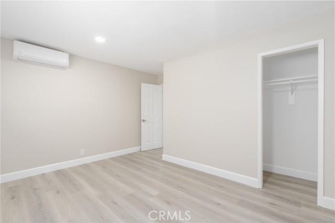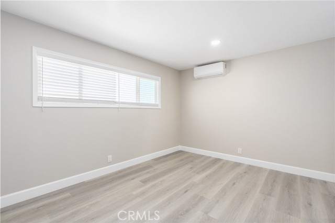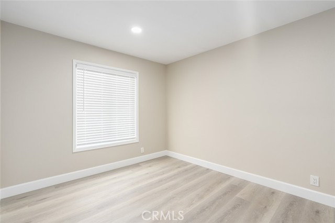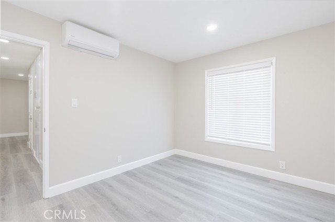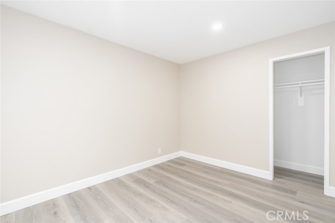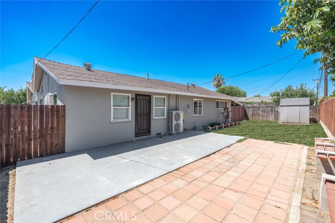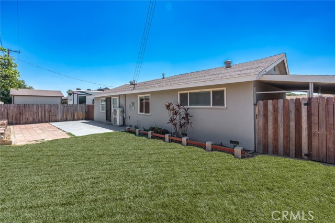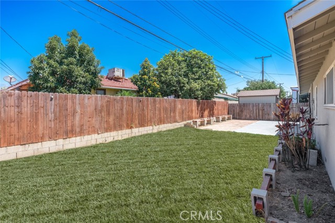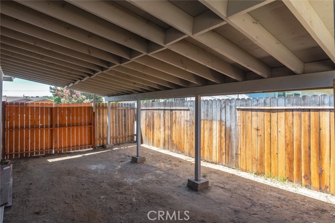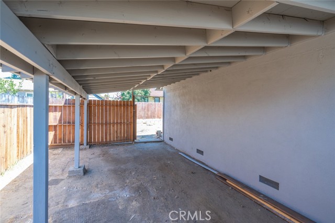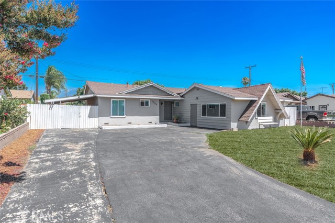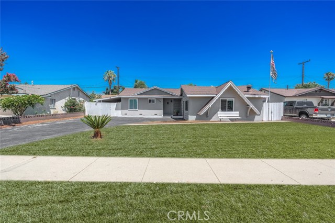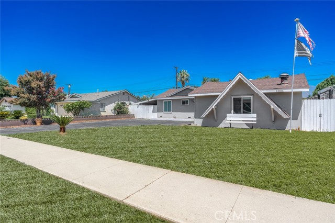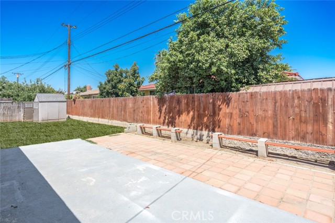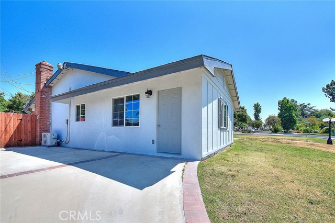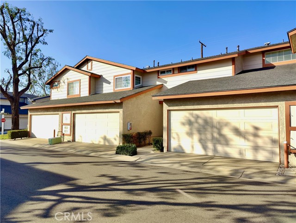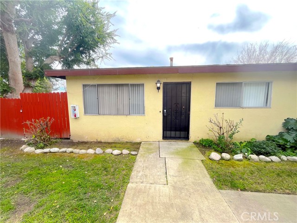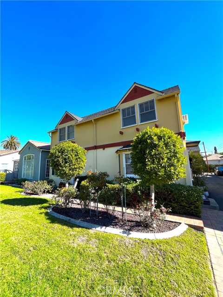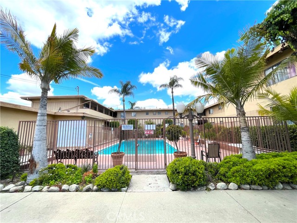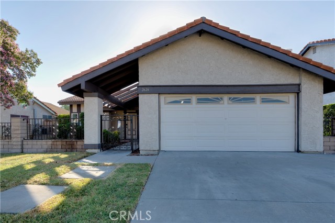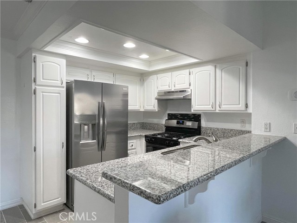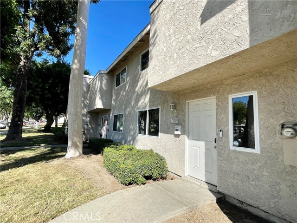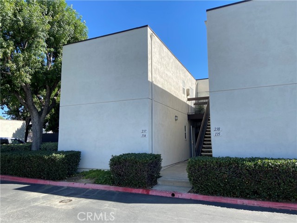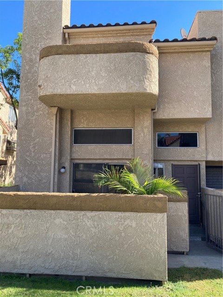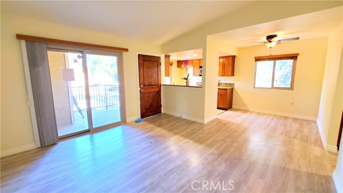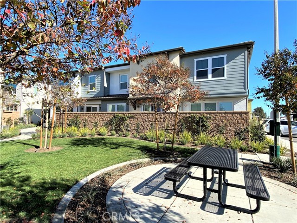1344 Vesta Street
Ontario, CA 91762
$3,600
Price
Price
4
Bed
Bed
2
Bath
Bath
1,737 Sq. Ft.
$2 / Sq. Ft.
$2 / Sq. Ft.
Sold
1344 Vesta Street
Ontario, CA 91762
Sold
$3,600
Price
Price
4
Bed
Bed
2
Bath
Bath
1,737
Sq. Ft.
Sq. Ft.
Welcome to this absolutely gorgeous single story home in the City of Ontario and neighboring City of Montclair. Enjoy this Turn-Key (4bed / 2 bath) home which has undergone a complete remodel! The enhanced modern appeal can be seen from the homes fresh exterior/interior paint. As you walk in from the brand new front door, you are greeted with an open floor plan that connects the living room and kitchen together nicely. Beautiful luxury floors and stunning recessed lighting can be found throughout the whole house making it feel light bright and airy! The kitchen is completely brand new from cabinets, countertops to appliances and even a bonus matching island! This home features a unique oversized primary bedroom that connects to the elegantly upgraded first full bathroom. The primary room even has a direct separate entrance! The laundry room is conveniently located inside the home near the kitchen/primary bedroom. On the other side of the house are the other three generous sized bedrooms and the second full bathroom completing the home. The entire house also has been equipped with brand new remote controlled AC/Heating wall units for ultimate comfort and efficiency. Use one or use all at your convenience, saving in energy usage. No garage, no problem! The long driveway and a gated covered carport allows for ample parking. A generous sized lot provides for flat usable space in front and back. Ideally located near shopping, schools, airport and major highways!
PROPERTY INFORMATION
| MLS # | IG24187406 | Lot Size | 7,272 Sq. Ft. |
| HOA Fees | $0/Monthly | Property Type | Single Family Residence |
| Price | $ 3,495
Price Per SqFt: $ 2 |
DOM | 367 Days |
| Address | 1344 Vesta Street | Type | Residential Lease |
| City | Ontario | Sq.Ft. | 1,737 Sq. Ft. |
| Postal Code | 91762 | Garage | N/A |
| County | San Bernardino | Year Built | 1959 |
| Bed / Bath | 4 / 2 | Parking | 5 |
| Built In | 1959 | Status | Closed |
| Rented Date | 2024-10-14 |
INTERIOR FEATURES
| Has Laundry | Yes |
| Laundry Information | Gas Dryer Hookup, Individual Room, Inside, Washer Hookup |
| Has Fireplace | No |
| Fireplace Information | None |
| Has Appliances | Yes |
| Kitchen Appliances | Dishwasher, Gas Range |
| Kitchen Information | Kitchen Open to Family Room, Remodeled Kitchen |
| Has Heating | Yes |
| Heating Information | Ductless, Electric |
| Room Information | All Bedrooms Down, Family Room, Guest/Maid's Quarters, Kitchen, Laundry, Main Floor Bedroom, Main Floor Primary Bedroom |
| Has Cooling | Yes |
| Cooling Information | Ductless, Electric, Wall/Window Unit(s) |
| InteriorFeatures Information | In-Law Floorplan, Open Floorplan, Quartz Counters, Recessed Lighting, Unfurnished |
| EntryLocation | 1 |
| Entry Level | 1 |
| Has Spa | No |
| SpaDescription | None |
| WindowFeatures | Blinds, Double Pane Windows |
| Bathroom Information | Remodeled, Upgraded, Walk-in shower |
| Main Level Bedrooms | 4 |
| Main Level Bathrooms | 2 |
EXTERIOR FEATURES
| Roof | Shingle |
| Has Pool | No |
| Pool | None |
WALKSCORE
MAP
PRICE HISTORY
| Date | Event | Price |
| 10/14/2024 | Sold | $3,600 |
| 09/09/2024 | Listed | $3,795 |

Topfind Realty
REALTOR®
(844)-333-8033
Questions? Contact today.
Interested in buying or selling a home similar to 1344 Vesta Street?
Ontario Similar Properties
Listing provided courtesy of Talal Khan, The Home Agency. Based on information from California Regional Multiple Listing Service, Inc. as of #Date#. This information is for your personal, non-commercial use and may not be used for any purpose other than to identify prospective properties you may be interested in purchasing. Display of MLS data is usually deemed reliable but is NOT guaranteed accurate by the MLS. Buyers are responsible for verifying the accuracy of all information and should investigate the data themselves or retain appropriate professionals. Information from sources other than the Listing Agent may have been included in the MLS data. Unless otherwise specified in writing, Broker/Agent has not and will not verify any information obtained from other sources. The Broker/Agent providing the information contained herein may or may not have been the Listing and/or Selling Agent.
