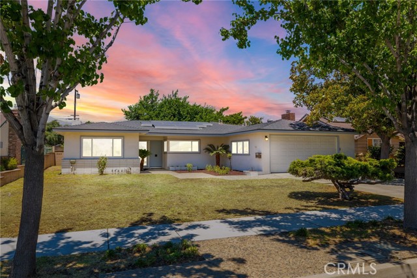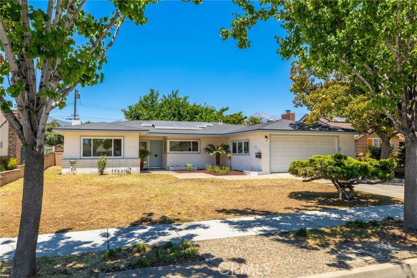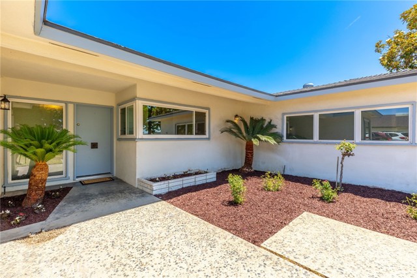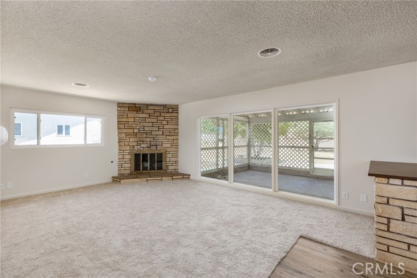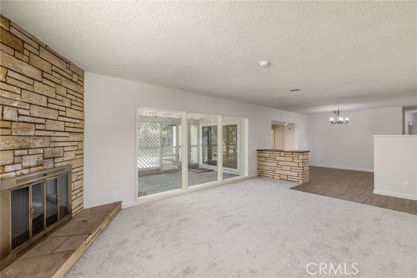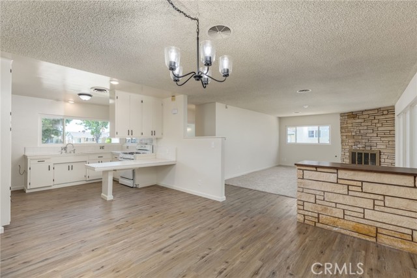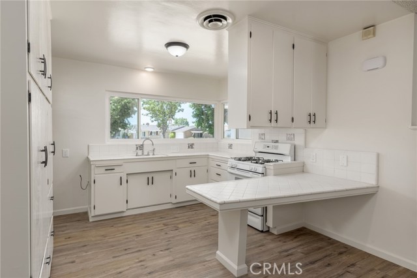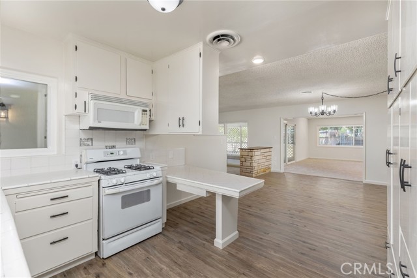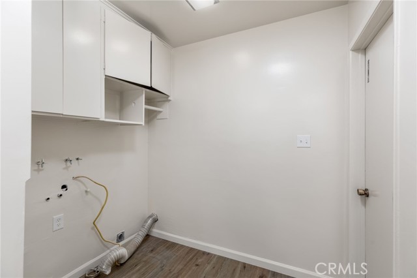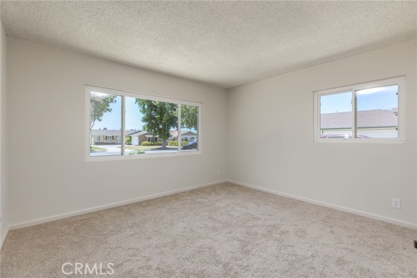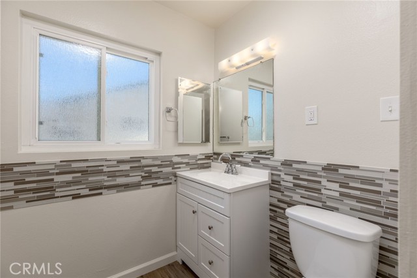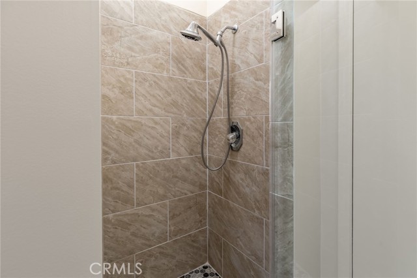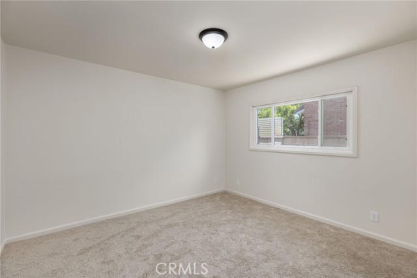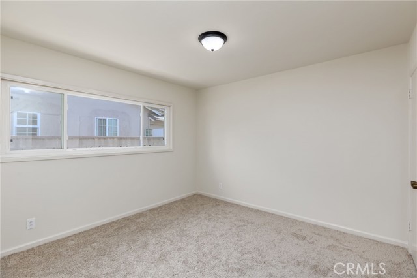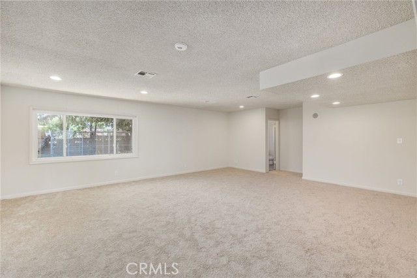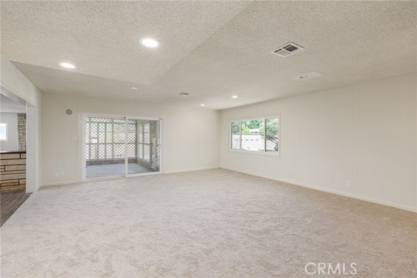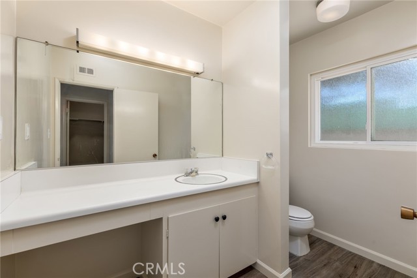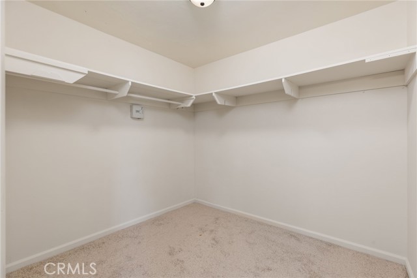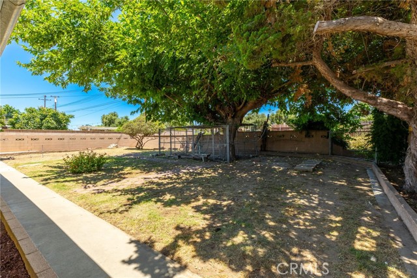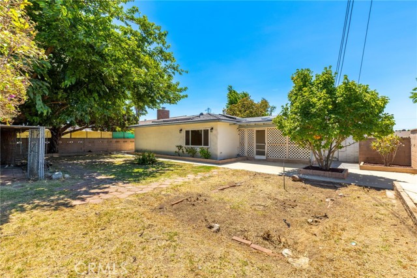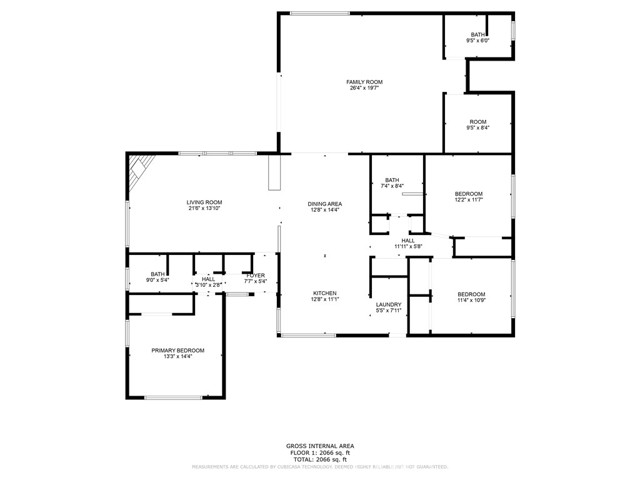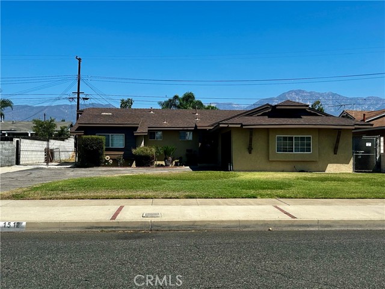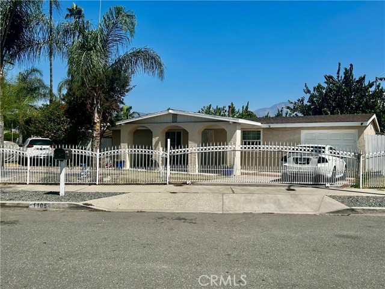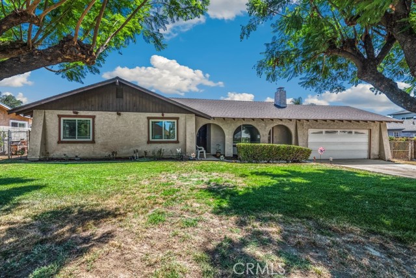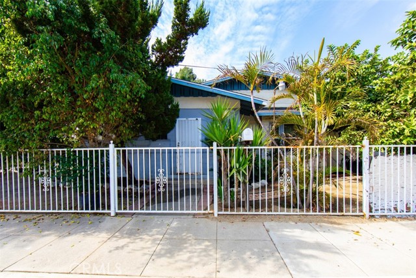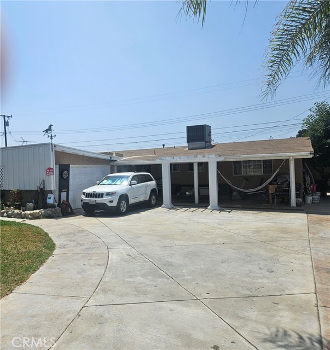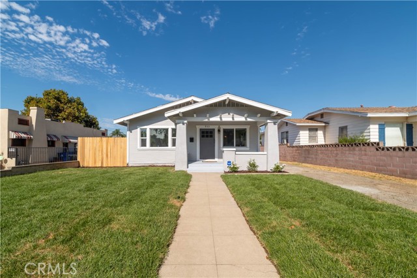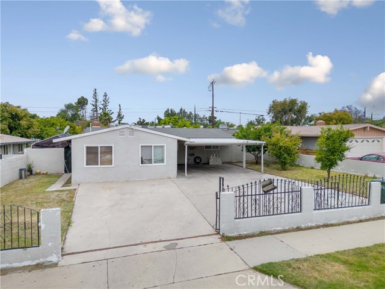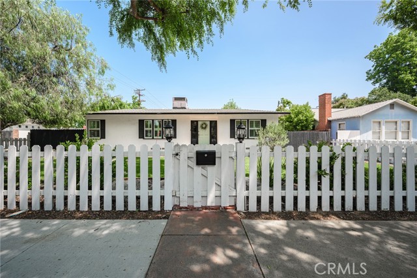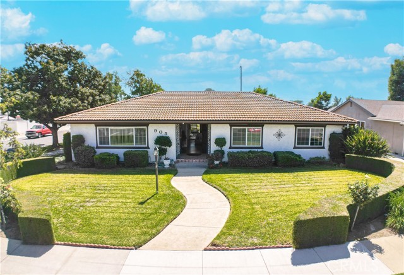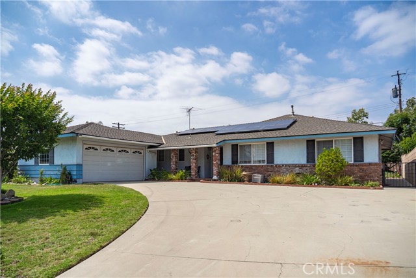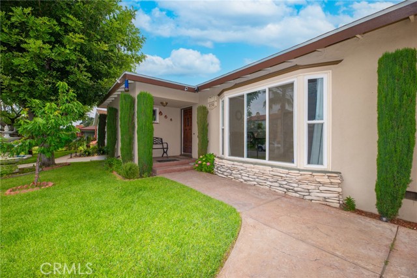1352 Princeton St
Ontario, CA 91762
Sold
Welcome to this spacious single-story home situated on a beautiful tree-lined street. With three bedrooms, two and a half baths, and a thoughtfully designed split bedroom floor plan, this residence is sure to offer both comfort and privacy. Step inside this recently revitalized home and you’ll be greeted by the warmth and charm of a fireplace in the formal living room. Adjacent to the living room you’ll discover the dining area which is open to the kitchen. Additionally, this home offers an oversized great room perfect for the ultimate gathering place, or quiet nights with the family. Adding to its allure this home features indoor laundry, and a versatile bonus space presenting the perfect opportunity for a dedicated home office or extra storage. A large backyard complete with a covered patio provides an ideal space for relaxation and entertainment. This home is conveniently situated in close proximity to schools, parks, shopping centers, and restaurants with easy access to nearby freeways. Don’t miss out on this opportunity! Schedule your appointment to preview this home! Buyers and their agents are responsible for verifying the accuracy of all information and should investigate the data themselves and/or retain appropriate professionals.
PROPERTY INFORMATION
| MLS # | CV23127534 | Lot Size | 12,070 Sq. Ft. |
| HOA Fees | $0/Monthly | Property Type | Single Family Residence |
| Price | $ 720,000
Price Per SqFt: $ 327 |
DOM | 838 Days |
| Address | 1352 Princeton St | Type | Residential |
| City | Ontario | Sq.Ft. | 2,205 Sq. Ft. |
| Postal Code | 91762 | Garage | 2 |
| County | San Bernardino | Year Built | 1958 |
| Bed / Bath | 3 / 2.5 | Parking | 2 |
| Built In | 1958 | Status | Closed |
| Sold Date | 2023-11-01 |
INTERIOR FEATURES
| Has Laundry | Yes |
| Laundry Information | Inside |
| Has Fireplace | Yes |
| Fireplace Information | Living Room |
| Has Appliances | Yes |
| Kitchen Appliances | Electric Range, Microwave, Water Heater, Water Line to Refrigerator |
| Kitchen Information | Tile Counters |
| Kitchen Area | Dining Room |
| Has Heating | Yes |
| Heating Information | Central |
| Room Information | All Bedrooms Down, Attic, Bonus Room, Den, Entry, Kitchen, Laundry, Living Room, Main Floor Bedroom, Separate Family Room |
| Has Cooling | Yes |
| Cooling Information | Central Air |
| Flooring Information | Carpet, Laminate, Vinyl |
| InteriorFeatures Information | Recessed Lighting, Tile Counters, Unfurnished |
| EntryLocation | First Floor |
| Entry Level | 1 |
| Has Spa | No |
| SpaDescription | None |
| SecuritySafety | Carbon Monoxide Detector(s), Smoke Detector(s) |
| Bathroom Information | Bathtub, Shower, Shower in Tub, Walk-in shower |
| Main Level Bedrooms | 3 |
| Main Level Bathrooms | 3 |
EXTERIOR FEATURES
| FoundationDetails | Slab |
| Has Pool | No |
| Pool | None |
| Has Patio | Yes |
| Patio | Covered |
WALKSCORE
MAP
MORTGAGE CALCULATOR
- Principal & Interest:
- Property Tax: $768
- Home Insurance:$119
- HOA Fees:$0
- Mortgage Insurance:
PRICE HISTORY
| Date | Event | Price |
| 07/19/2023 | Active Under Contract | $720,000 |
| 07/13/2023 | Listed | $720,000 |

Topfind Realty
REALTOR®
(844)-333-8033
Questions? Contact today.
Interested in buying or selling a home similar to 1352 Princeton St?
Ontario Similar Properties
Listing provided courtesy of Edward Ward, EXP REALTY OF CALIFORNIA INC. Based on information from California Regional Multiple Listing Service, Inc. as of #Date#. This information is for your personal, non-commercial use and may not be used for any purpose other than to identify prospective properties you may be interested in purchasing. Display of MLS data is usually deemed reliable but is NOT guaranteed accurate by the MLS. Buyers are responsible for verifying the accuracy of all information and should investigate the data themselves or retain appropriate professionals. Information from sources other than the Listing Agent may have been included in the MLS data. Unless otherwise specified in writing, Broker/Agent has not and will not verify any information obtained from other sources. The Broker/Agent providing the information contained herein may or may not have been the Listing and/or Selling Agent.
