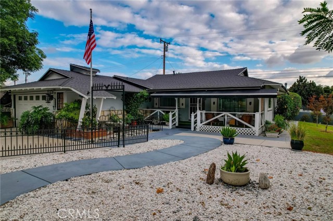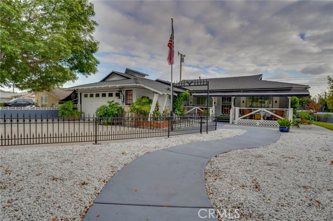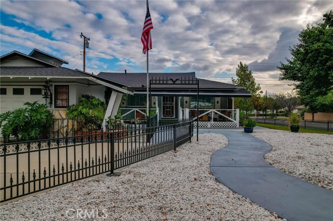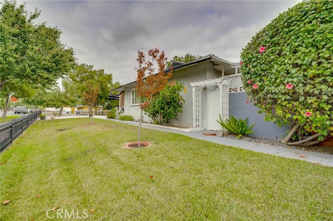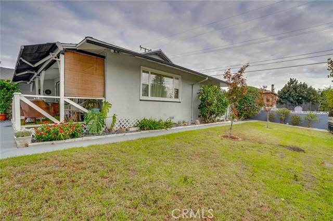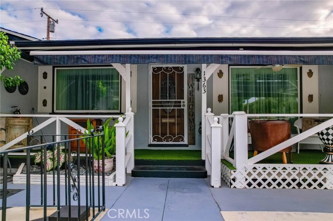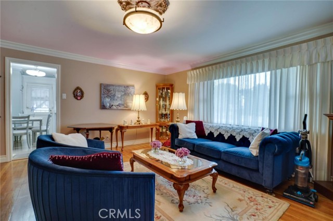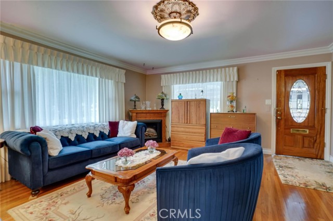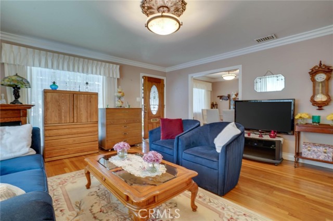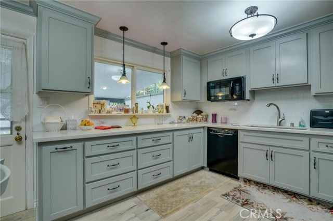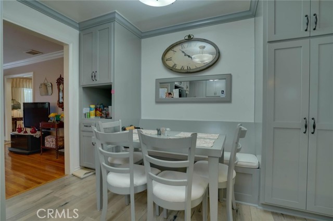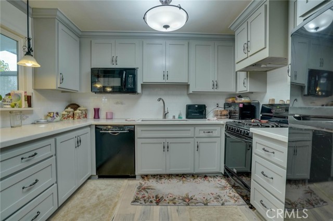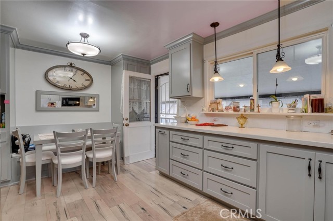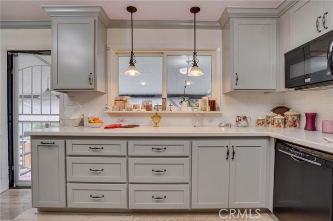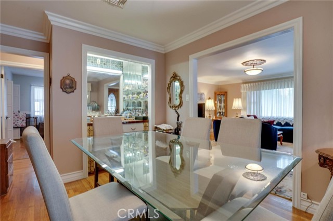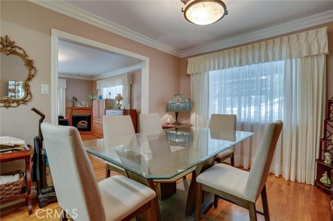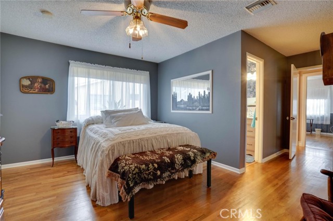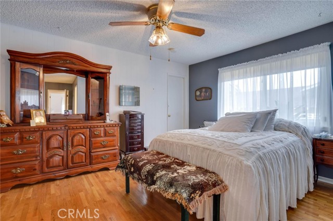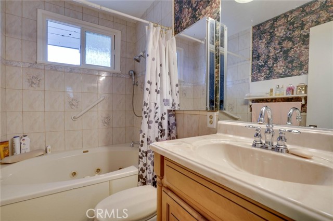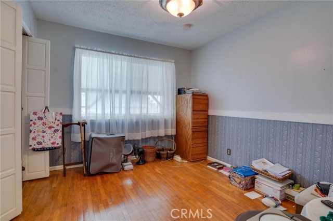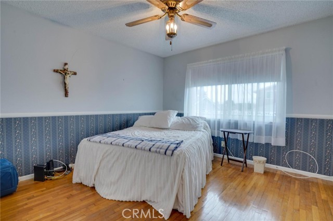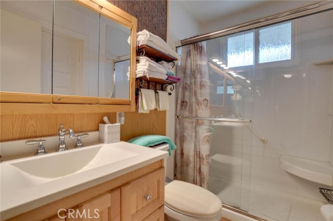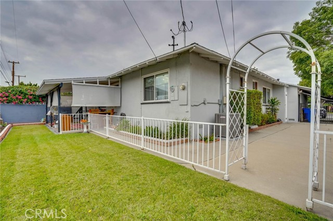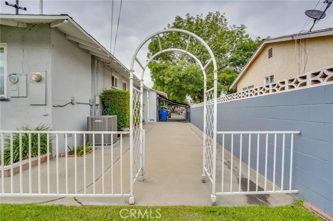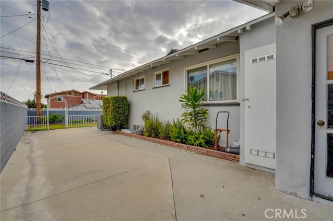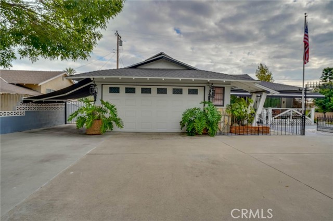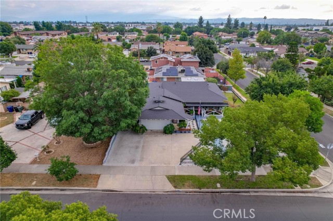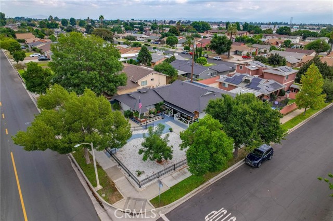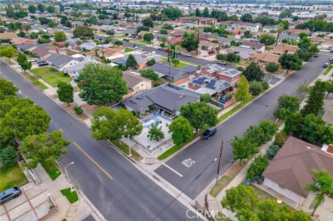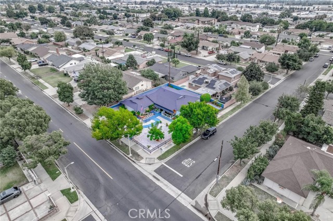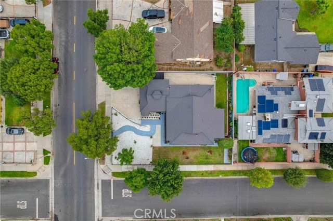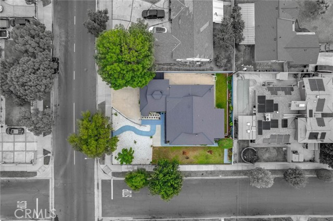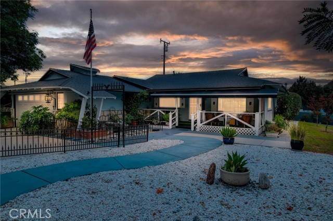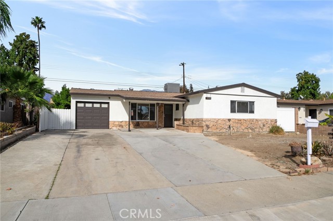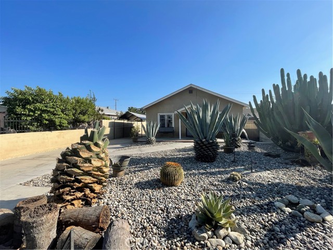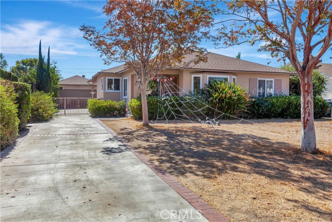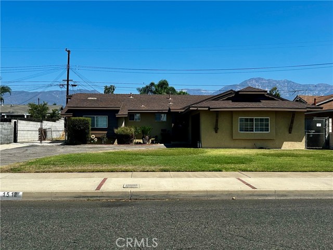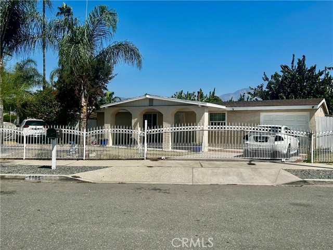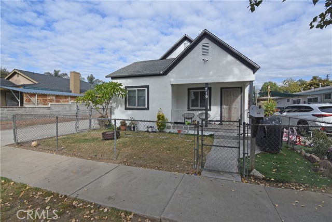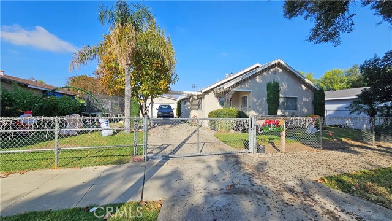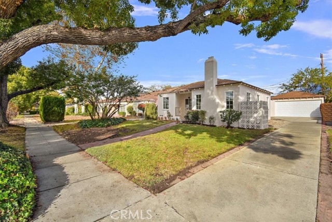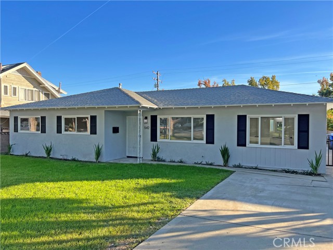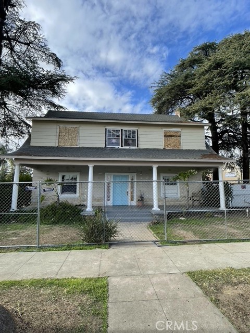1363 D Street
Ontario, CA 91762
Sold
This mid-century charmer has been cherished, maintained and updated over the years - now it's looking for a new owner. The home is set on an spacious, gated corner lot with an inviting front porch, impressive lawn area and beautiful trees. Step inside to find a bright and airy living room featuring large picture windows and wood flooring that marks the 1950s era. Originally a 4 bedroom, the property now functions as a 3 bed with the addition of a formal dining room adjacent to the living room....ideal for bringing the family together. There are tasteful updates throughout the home such as crown molding and custom window coverings. The kitchen has been remodeled to reflect the style of the day - grey cabinets with quartz counters, black appliances. There are large built-ins and a matching breakfast table. The master bedroom has plenty of space for a king size bed & a private ensuite bathroom with a large soaking tub. The secondary bedrooms have good closet space and share a hall bath. The property's systems have been improved over the years - there are dual paned windows, updated electrical panel, updated roof, updated plumbing, updated HVAC system. Info deemed reliable, buyer to verify.
PROPERTY INFORMATION
| MLS # | CV23199917 | Lot Size | 7,956 Sq. Ft. |
| HOA Fees | $0/Monthly | Property Type | Single Family Residence |
| Price | $ 669,000
Price Per SqFt: $ 522 |
DOM | 669 Days |
| Address | 1363 D Street | Type | Residential |
| City | Ontario | Sq.Ft. | 1,282 Sq. Ft. |
| Postal Code | 91762 | Garage | 2 |
| County | San Bernardino | Year Built | 1957 |
| Bed / Bath | 3 / 2 | Parking | 2 |
| Built In | 1957 | Status | Closed |
| Sold Date | 2023-11-16 |
INTERIOR FEATURES
| Has Laundry | Yes |
| Laundry Information | In Garage |
| Has Fireplace | No |
| Fireplace Information | None |
| Has Appliances | Yes |
| Kitchen Appliances | Dishwasher, Free-Standing Range, Disposal, Refrigerator |
| Kitchen Information | Remodeled Kitchen |
| Kitchen Area | Breakfast Nook, Dining Room |
| Has Heating | Yes |
| Heating Information | Central |
| Room Information | All Bedrooms Down, Kitchen, Living Room |
| Has Cooling | Yes |
| Cooling Information | Central Air |
| Flooring Information | Wood |
| InteriorFeatures Information | Quartz Counters |
| EntryLocation | 1 |
| Entry Level | 1 |
| Has Spa | No |
| SpaDescription | None |
| WindowFeatures | Double Pane Windows |
| Bathroom Information | Bathtub, Shower in Tub |
| Main Level Bedrooms | 3 |
| Main Level Bathrooms | 2 |
EXTERIOR FEATURES
| ExteriorFeatures | Awning(s), Rain Gutters |
| FoundationDetails | Raised |
| Roof | Composition |
| Has Pool | No |
| Pool | None |
| Has Patio | Yes |
| Patio | Concrete, Covered, Patio, Porch, Front Porch, Rear Porch |
| Has Fence | Yes |
| Fencing | Block |
WALKSCORE
MAP
MORTGAGE CALCULATOR
- Principal & Interest:
- Property Tax: $714
- Home Insurance:$119
- HOA Fees:$0
- Mortgage Insurance:
PRICE HISTORY
| Date | Event | Price |
| 11/16/2023 | Sold | $540,000 |
| 10/26/2023 | Listed | $669,000 |

Topfind Realty
REALTOR®
(844)-333-8033
Questions? Contact today.
Interested in buying or selling a home similar to 1363 D Street?
Ontario Similar Properties
Listing provided courtesy of DANIEL GUSHUE, GUSHUE REAL ESTATE. Based on information from California Regional Multiple Listing Service, Inc. as of #Date#. This information is for your personal, non-commercial use and may not be used for any purpose other than to identify prospective properties you may be interested in purchasing. Display of MLS data is usually deemed reliable but is NOT guaranteed accurate by the MLS. Buyers are responsible for verifying the accuracy of all information and should investigate the data themselves or retain appropriate professionals. Information from sources other than the Listing Agent may have been included in the MLS data. Unless otherwise specified in writing, Broker/Agent has not and will not verify any information obtained from other sources. The Broker/Agent providing the information contained herein may or may not have been the Listing and/or Selling Agent.
