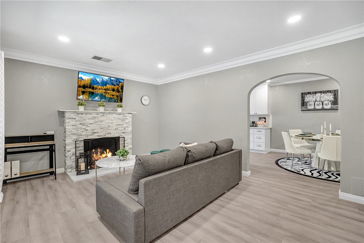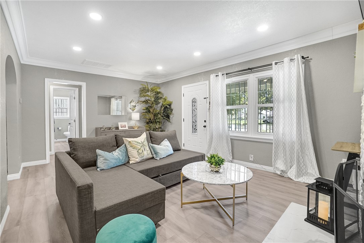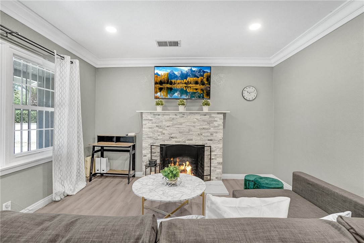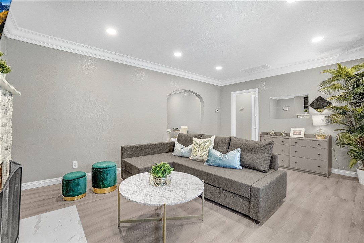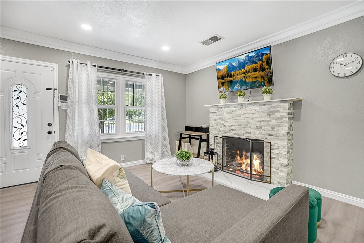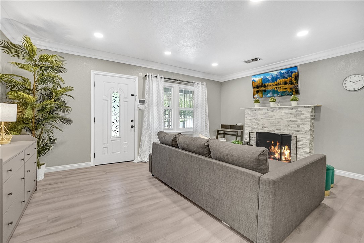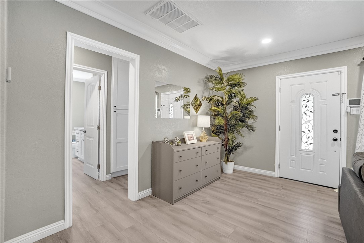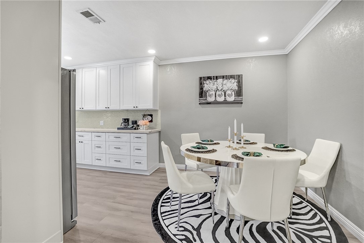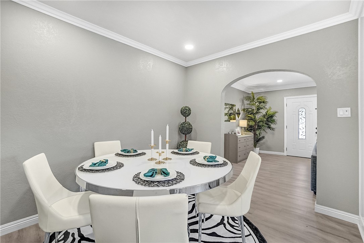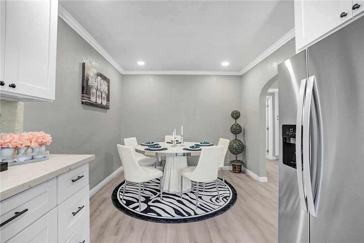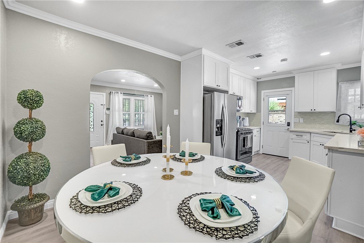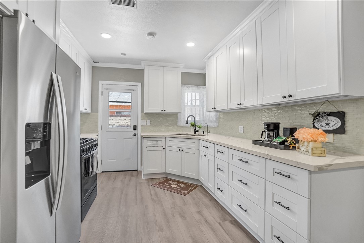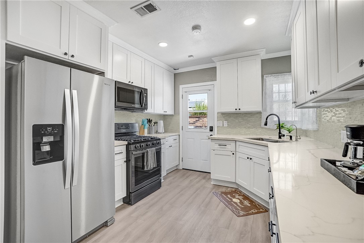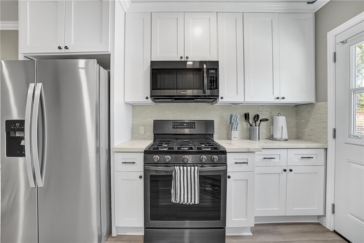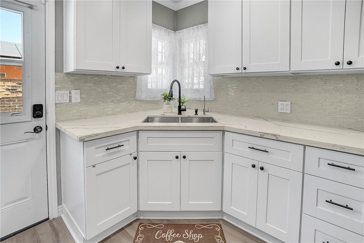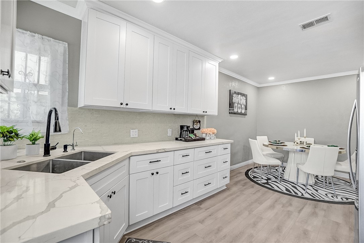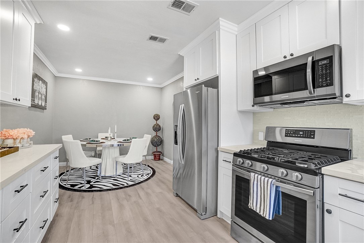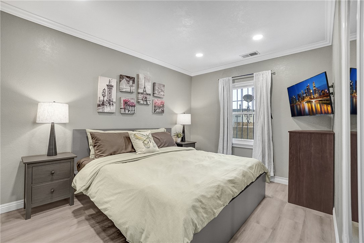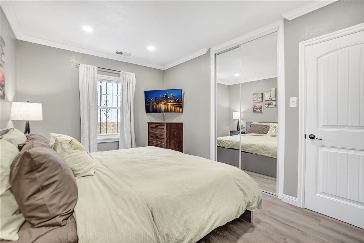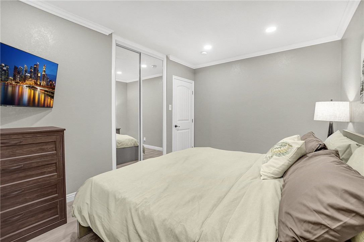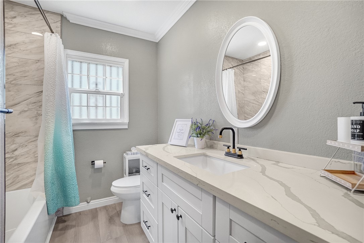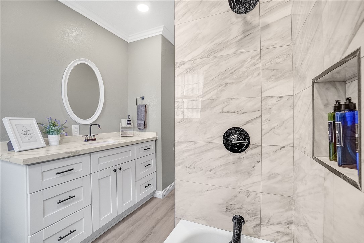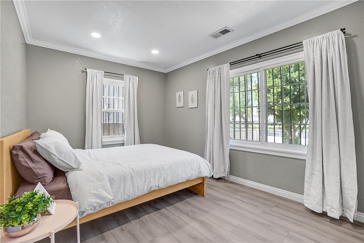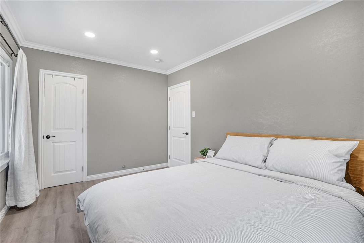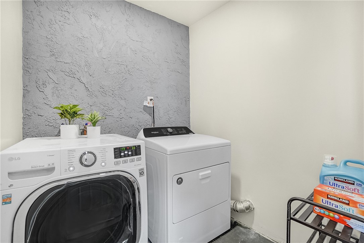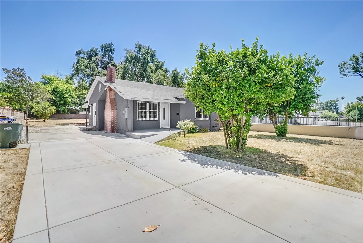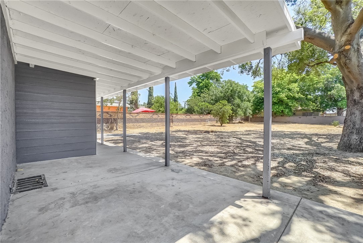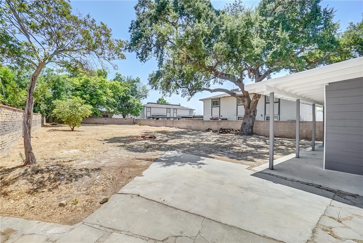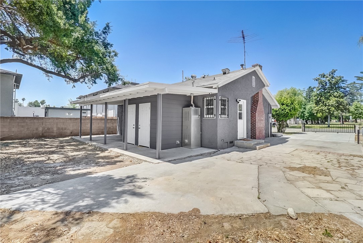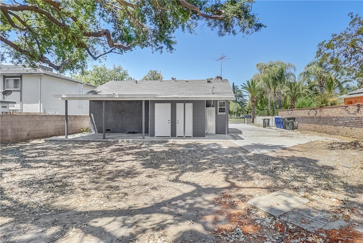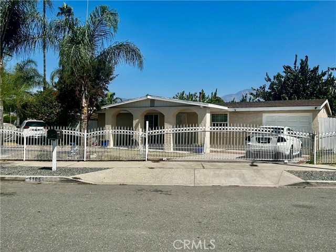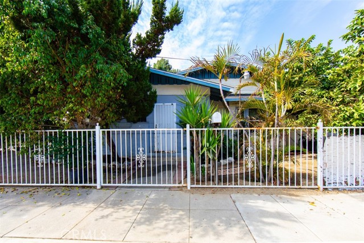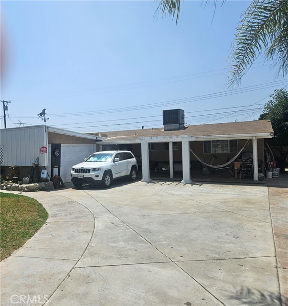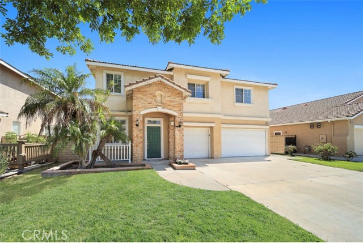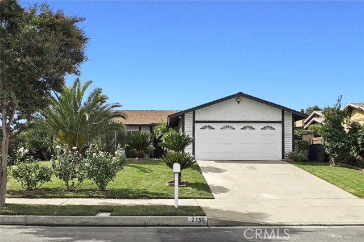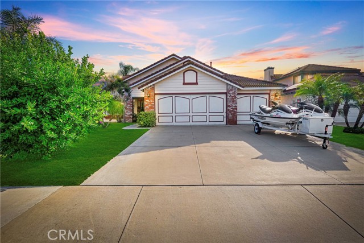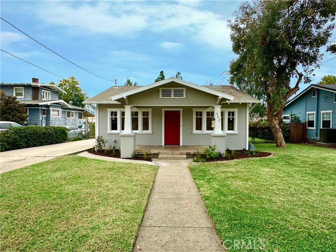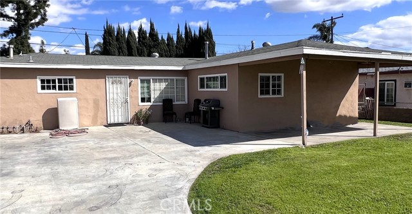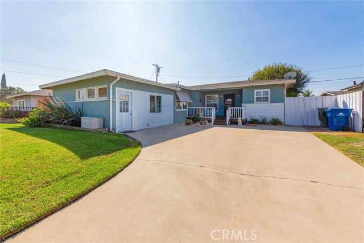1369 Euclid Avenue
Ontario, CA 91762
Sold
MULTI-UNIT ZONING. Welcome to 1369 South Euclid Avenue! This charming house presents an incredible opportunity in the heart of Ontario, one of the fastest-growing cities in the Inland Empire. And with the exciting high-speed rail project from Rancho Cucamonga to Las Vegas on the horizon, the value of properties in this area is set to soar. This property is a rare gem, perfect for both homeowners seeking a primary residence and savvy investors looking for a profitable venture. Boasting a generous lot size of 11,820 square feet and multi-unit zoning, the potential here is limitless. Imagine the possibilities of legally building multiple units to maximize your income and cap rate! Step inside the main house and be captivated by its tastefully remodeled interior. With two bedrooms and one bathroom, this cozy abode offers comfortable living spaces that have been lovingly updated. The new exterior paint and brand-new roof installed a year ago, ensure both style and peace of mind. Endless opportunities await you at 1369 South Euclid Avenue. Whether you envision developing additional units or enjoying the current dwelling as is, this property has it all. Don't miss out on this amazing chance to invest in Ontario's thriving real estate market. Please note that buyers should verify all details with the city regarding planning and building permits. With such potential and demand in this area, this listing won't stay on the market for long. Act now and make your dreams a reality at 1369 South Euclid Avenue!
PROPERTY INFORMATION
| MLS # | AR23222196 | Lot Size | 11,820 Sq. Ft. |
| HOA Fees | $0/Monthly | Property Type | Single Family Residence |
| Price | $ 699,000
Price Per SqFt: $ 660 |
DOM | 538 Days |
| Address | 1369 Euclid Avenue | Type | Residential |
| City | Ontario | Sq.Ft. | 1,059 Sq. Ft. |
| Postal Code | 91762 | Garage | N/A |
| County | San Bernardino | Year Built | 1939 |
| Bed / Bath | 2 / 1 | Parking | N/A |
| Built In | 1939 | Status | Closed |
| Sold Date | 2024-03-26 |
INTERIOR FEATURES
| Has Laundry | Yes |
| Laundry Information | Individual Room, Outside |
| Has Fireplace | Yes |
| Fireplace Information | Living Room |
| Has Appliances | Yes |
| Kitchen Appliances | Convection Oven, Dishwasher, Microwave |
| Kitchen Information | Quartz Counters, Remodeled Kitchen |
| Has Heating | Yes |
| Heating Information | Central |
| Room Information | All Bedrooms Down |
| Has Cooling | Yes |
| Cooling Information | Central Air |
| EntryLocation | Front door |
| Entry Level | 1 |
| Has Spa | No |
| SpaDescription | None |
| WindowFeatures | Double Pane Windows, Screens |
| Bathroom Information | Bathtub |
| Main Level Bedrooms | 2 |
| Main Level Bathrooms | 1 |
EXTERIOR FEATURES
| Has Pool | No |
| Pool | None |
| Has Patio | Yes |
| Patio | Covered, Front Porch, Rear Porch |
WALKSCORE
MAP
MORTGAGE CALCULATOR
- Principal & Interest:
- Property Tax: $746
- Home Insurance:$119
- HOA Fees:$0
- Mortgage Insurance:
PRICE HISTORY
| Date | Event | Price |
| 03/26/2024 | Sold | $699,000 |
| 02/27/2024 | Active Under Contract | $699,000 |
| 01/17/2024 | Listed | $699,000 |

Topfind Realty
REALTOR®
(844)-333-8033
Questions? Contact today.
Interested in buying or selling a home similar to 1369 Euclid Avenue?
Ontario Similar Properties
Listing provided courtesy of Nini Xu, Your Home Sold Guaranteed Realty. Based on information from California Regional Multiple Listing Service, Inc. as of #Date#. This information is for your personal, non-commercial use and may not be used for any purpose other than to identify prospective properties you may be interested in purchasing. Display of MLS data is usually deemed reliable but is NOT guaranteed accurate by the MLS. Buyers are responsible for verifying the accuracy of all information and should investigate the data themselves or retain appropriate professionals. Information from sources other than the Listing Agent may have been included in the MLS data. Unless otherwise specified in writing, Broker/Agent has not and will not verify any information obtained from other sources. The Broker/Agent providing the information contained herein may or may not have been the Listing and/or Selling Agent.
