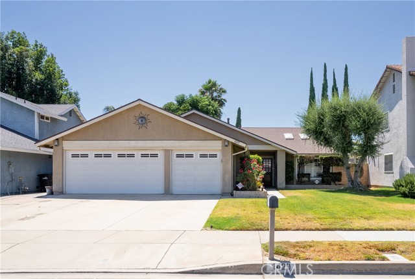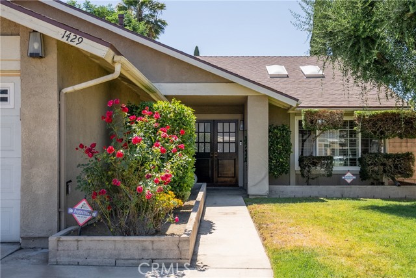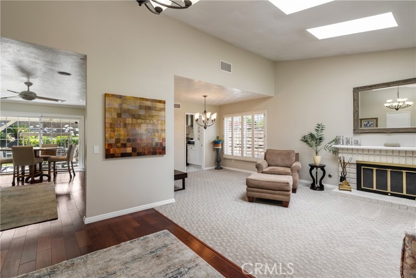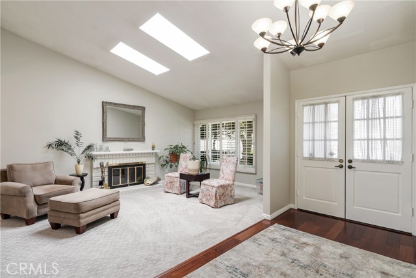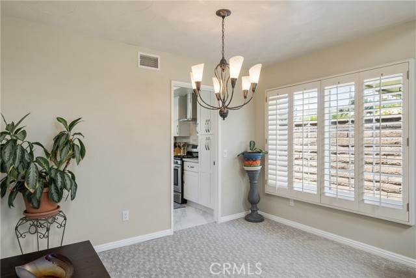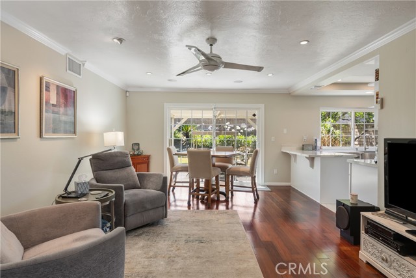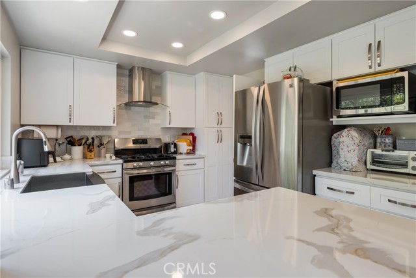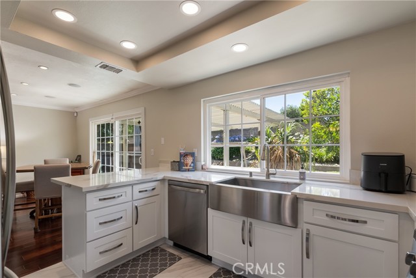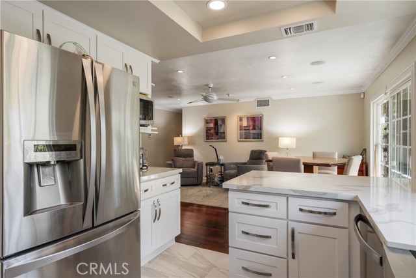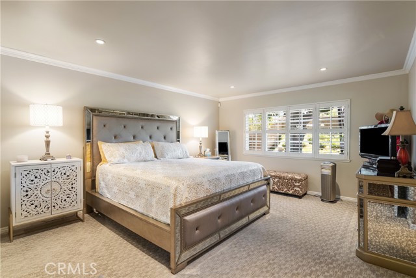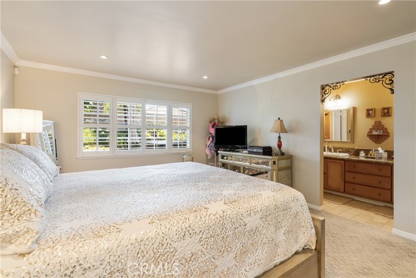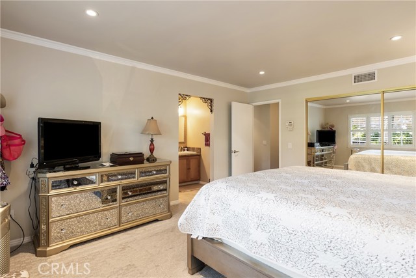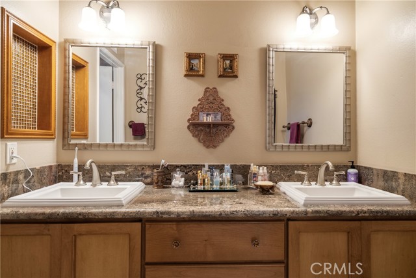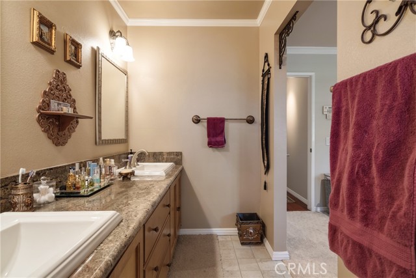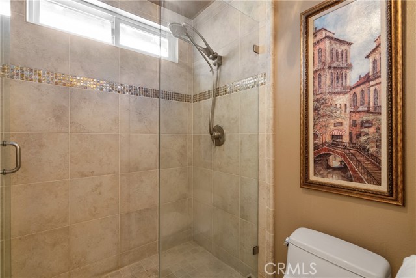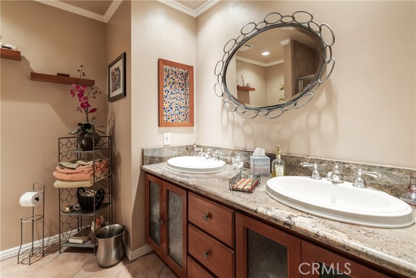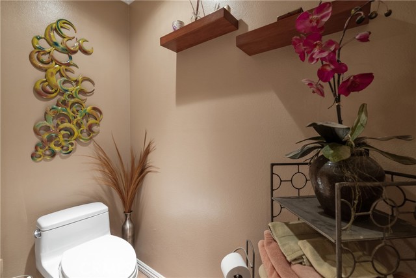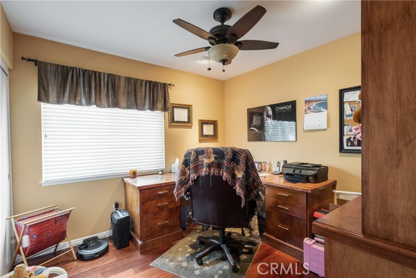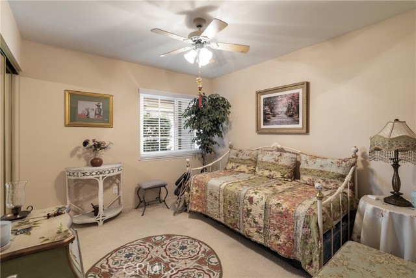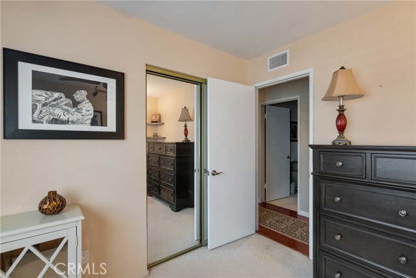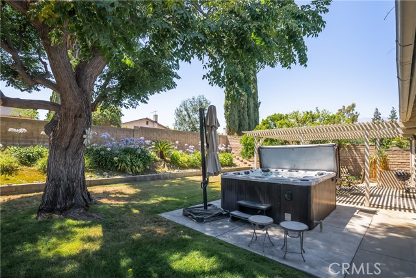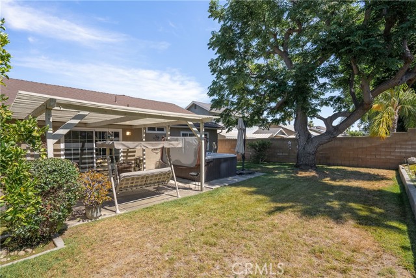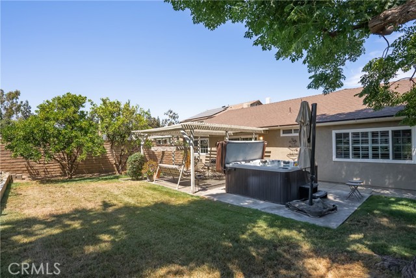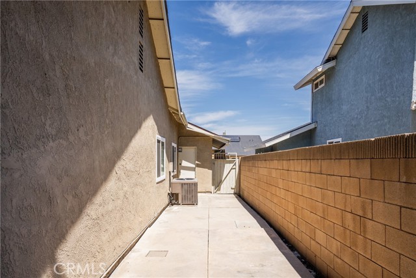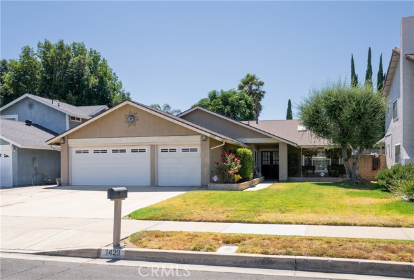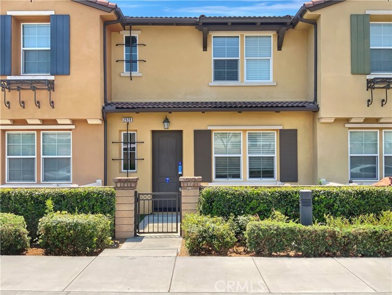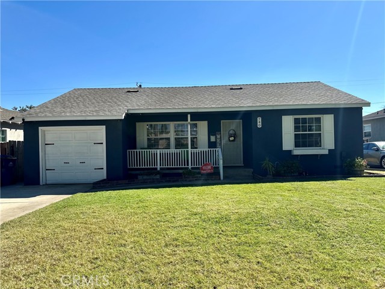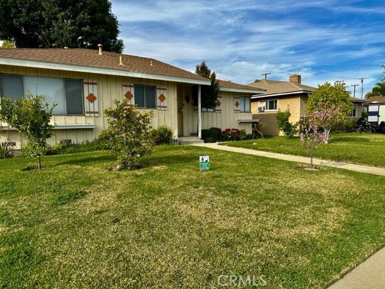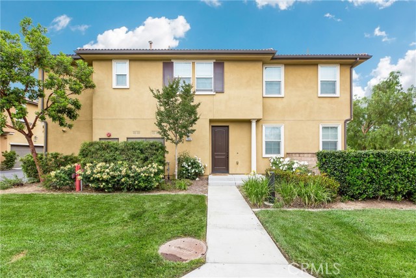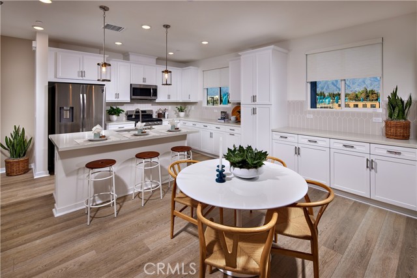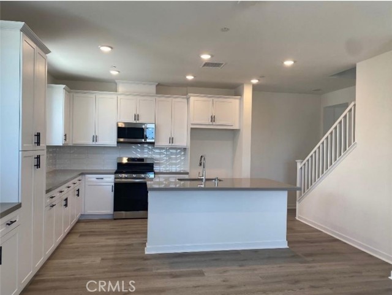1429 Isadora Way
Ontario, CA 91764
Sold
Welcome Home to 1429 N Isadora Way! This exquisite four bedroom, two bathroom home is nestled on the border of Rancho Cucamonga, California. Boasting a stunning, fully remodeled kitchen, this home is a true gem. The kitchen features elegant white shaker cabinets, complemented by sleek quartz countertops. With robust cabinet pulls and a farmhouse sink, this kitchen is both functional and stylish. The stainless steel appliances add a modern touch, making it a dream for any home chef. Both bathrooms have been beautifully remodeled with handcrafted cabinetry and lovely neutral hues. Situated in a prime neighborhood, this home is perfect for those who love to entertain. Step outside to the lovely shaded backyard, where you'll find yourself surrounded by the beauty of Meyer lemon and orange trees. Imagine hosting gatherings in this serene oasis, with the fragrant citrus trees providing a delightful backdrop. To top it all off, indulge in relaxation with the included above ground spa, perfect for unwinding after a long day. Don't miss the opportunity to make this charming home yours. With its impeccable kitchen, inviting backyard, and prime location, it offers the perfect blend of comfort and entertainment. Schedule a showing today and experience the allure of this remarkable property. The only thing missing is YOU!
PROPERTY INFORMATION
| MLS # | CV23132043 | Lot Size | 7,800 Sq. Ft. |
| HOA Fees | $0/Monthly | Property Type | Single Family Residence |
| Price | $ 710,000
Price Per SqFt: $ 411 |
DOM | 833 Days |
| Address | 1429 Isadora Way | Type | Residential |
| City | Ontario | Sq.Ft. | 1,728 Sq. Ft. |
| Postal Code | 91764 | Garage | 3 |
| County | San Bernardino | Year Built | 1980 |
| Bed / Bath | 4 / 2 | Parking | 3 |
| Built In | 1980 | Status | Closed |
| Sold Date | 2023-08-24 |
INTERIOR FEATURES
| Has Laundry | Yes |
| Laundry Information | In Garage |
| Has Fireplace | Yes |
| Fireplace Information | Living Room, Gas |
| Has Appliances | Yes |
| Kitchen Appliances | Dishwasher, Disposal, Gas Range, Microwave, Refrigerator, Vented Exhaust Fan, Water Heater, Water Line to Refrigerator |
| Kitchen Information | Kitchen Open to Family Room, Quartz Counters, Remodeled Kitchen, Self-closing cabinet doors, Self-closing drawers |
| Kitchen Area | In Kitchen, Separated |
| Has Heating | Yes |
| Heating Information | Central |
| Room Information | All Bedrooms Down, Formal Entry, Kitchen, Living Room, Primary Suite |
| Has Cooling | Yes |
| Cooling Information | Central Air |
| Flooring Information | Carpet, Laminate, Tile |
| InteriorFeatures Information | Granite Counters, Quartz Counters |
| EntryLocation | Ground |
| Entry Level | 0 |
| Has Spa | Yes |
| SpaDescription | Private, Above Ground |
| WindowFeatures | Double Pane Windows, Plantation Shutters |
| SecuritySafety | Carbon Monoxide Detector(s), Smoke Detector(s) |
| Bathroom Information | Low Flow Toilet(s), Shower, Shower in Tub, Exhaust fan(s), Remodeled, Upgraded |
| Main Level Bedrooms | 4 |
| Main Level Bathrooms | 2 |
EXTERIOR FEATURES
| FoundationDetails | Slab |
| Roof | Composition |
| Has Pool | No |
| Pool | None |
| Has Patio | Yes |
| Patio | Concrete, Covered |
| Has Fence | Yes |
| Fencing | Average Condition, Block |
| Has Sprinklers | Yes |
WALKSCORE
MAP
MORTGAGE CALCULATOR
- Principal & Interest:
- Property Tax: $757
- Home Insurance:$119
- HOA Fees:$0
- Mortgage Insurance:
PRICE HISTORY
| Date | Event | Price |
| 07/27/2023 | Active Under Contract | $710,000 |
| 07/18/2023 | Listed | $710,000 |

Topfind Realty
REALTOR®
(844)-333-8033
Questions? Contact today.
Interested in buying or selling a home similar to 1429 Isadora Way?
Ontario Similar Properties
Listing provided courtesy of Courtney O'Steen, KELLER WILLIAMS EMPIRE ESTATES. Based on information from California Regional Multiple Listing Service, Inc. as of #Date#. This information is for your personal, non-commercial use and may not be used for any purpose other than to identify prospective properties you may be interested in purchasing. Display of MLS data is usually deemed reliable but is NOT guaranteed accurate by the MLS. Buyers are responsible for verifying the accuracy of all information and should investigate the data themselves or retain appropriate professionals. Information from sources other than the Listing Agent may have been included in the MLS data. Unless otherwise specified in writing, Broker/Agent has not and will not verify any information obtained from other sources. The Broker/Agent providing the information contained herein may or may not have been the Listing and/or Selling Agent.
