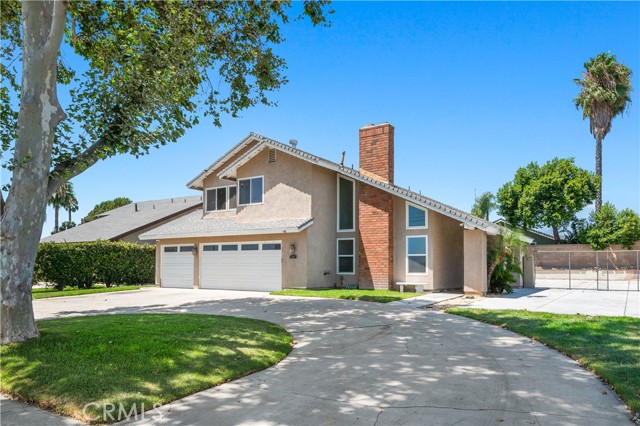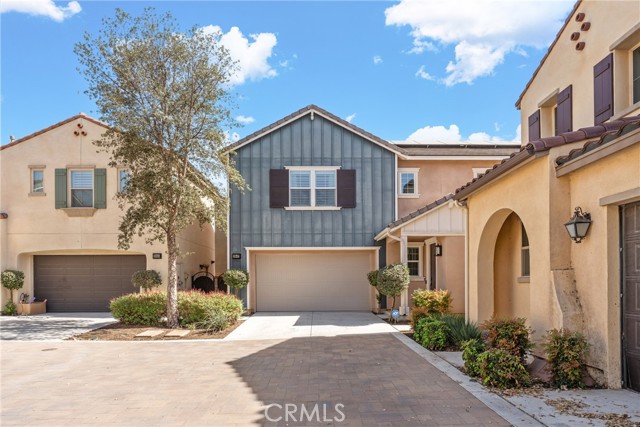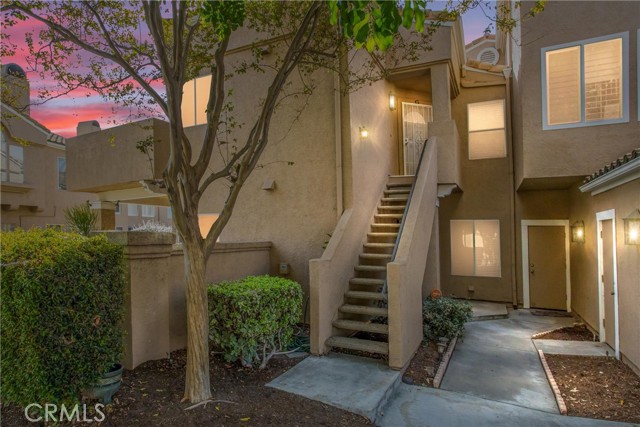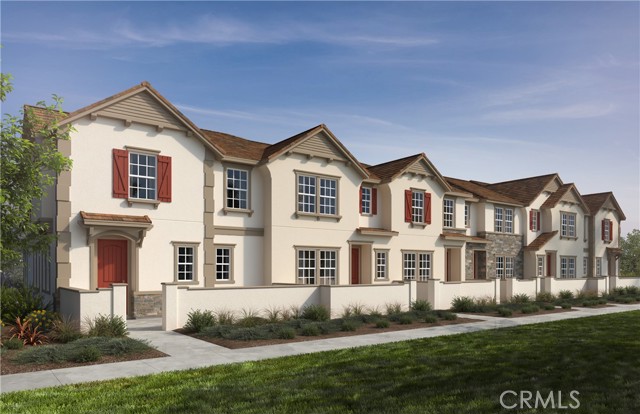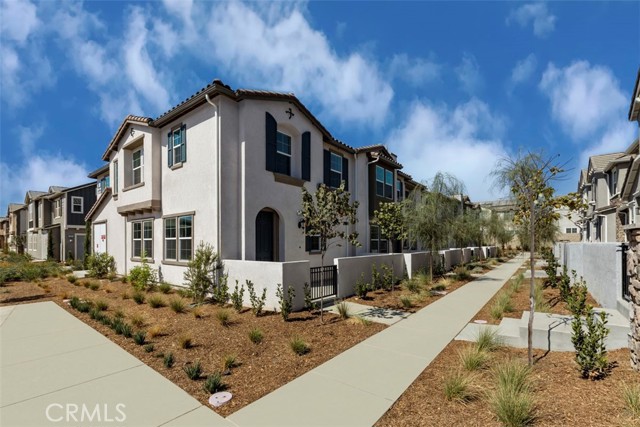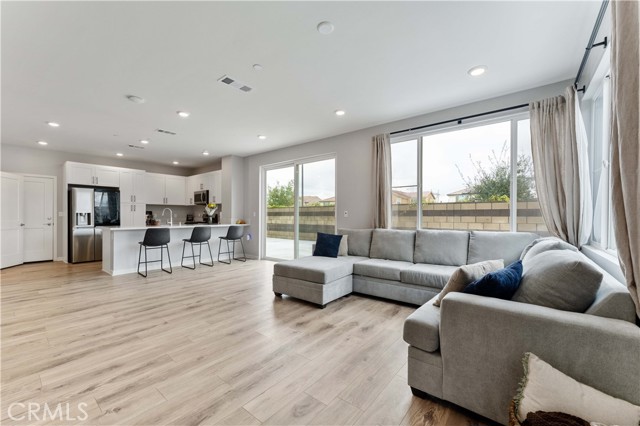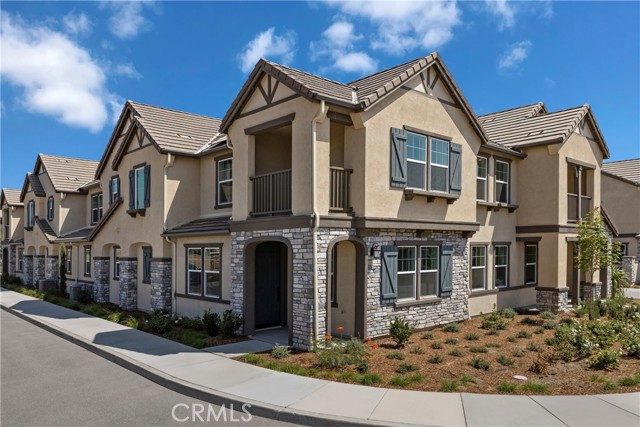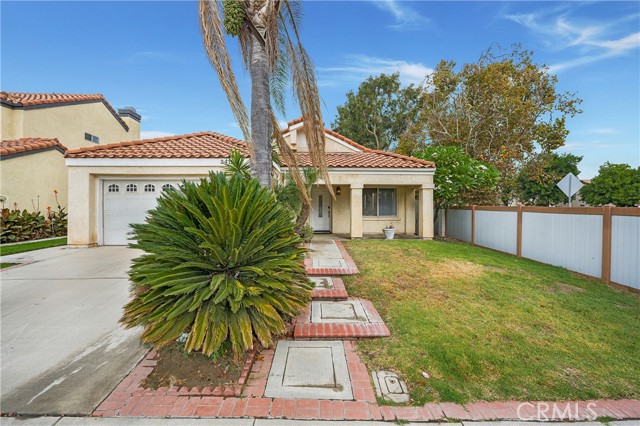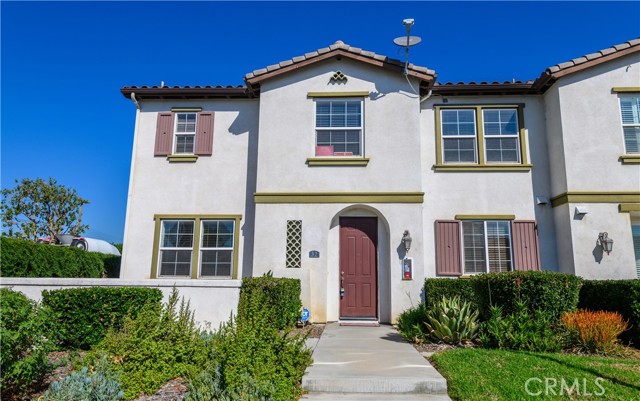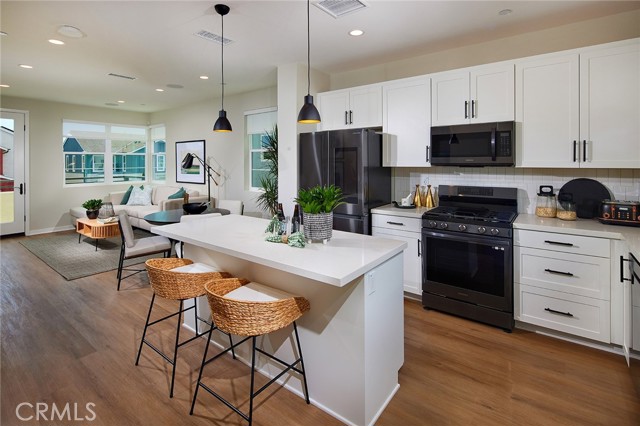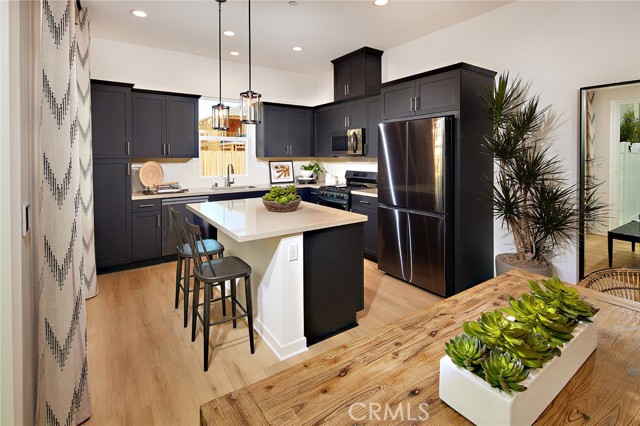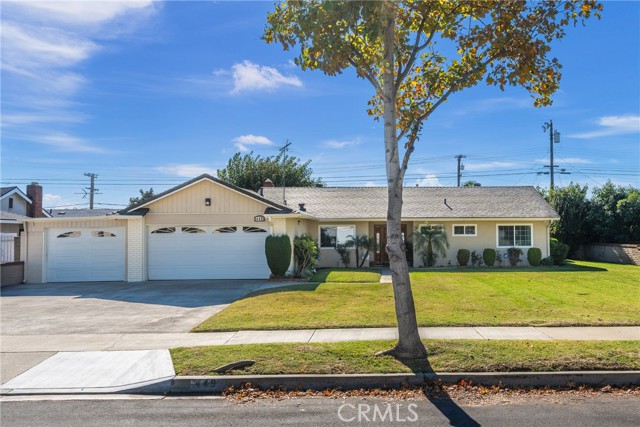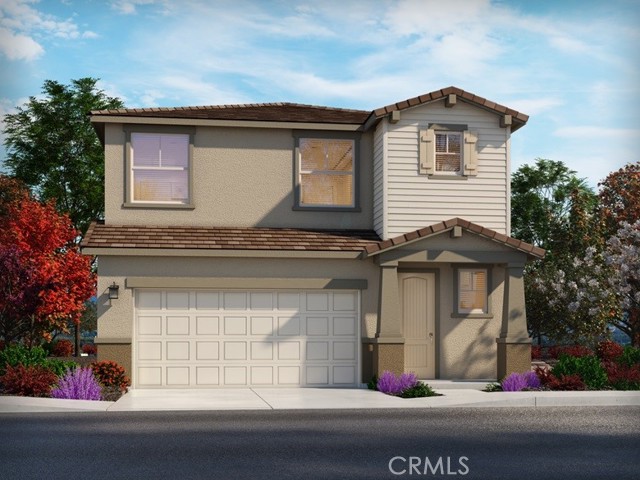1431 Riverside Drive
Ontario, CA 91761
Sold
Welcome to your dream home! This beautifully maintained 4-bedroom, 3-bathroom residence is nestled in the heart of Ontario, CA. Boasting just under 2,000 sqft of living space, this spacious property offers a perfect blend of comfort and style. As you arrive, you'll instantly notice the large lot spanning over 10,000 sqft, providing ample space for outdoor activities, future landscaping projects, and family gatherings. The 3-car garage ensures plenty of parking and storage space. The front yard also offers additional parking for a larger family or guests. Step inside to find a freshly painted interior, creating a bright and inviting atmosphere that's a blank canvas ready for your personal touch. The home's functional layout includes an updated kitchen, perfect for culinary enthusiasts, and a full walk-in shower conveniently located downstairs. The central air conditioning system, featuring a robust 4-ton unit, ensures you'll stay cool and comfortable all year round. Outside, the patio cover offers a perfect spot for entertaining guests or enjoying a quiet evening outdoors. Don't miss this opportunity to own a stunning home in a desirable location. Schedule a viewing today and experience all that 1431 E Riverside Dr has to offer!
PROPERTY INFORMATION
| MLS # | CV24159796 | Lot Size | 9,960 Sq. Ft. |
| HOA Fees | $0/Monthly | Property Type | Single Family Residence |
| Price | $ 650,000
Price Per SqFt: $ 326 |
DOM | 401 Days |
| Address | 1431 Riverside Drive | Type | Residential |
| City | Ontario | Sq.Ft. | 1,993 Sq. Ft. |
| Postal Code | 91761 | Garage | 3 |
| County | San Bernardino | Year Built | 1981 |
| Bed / Bath | 4 / 2.5 | Parking | 3 |
| Built In | 1981 | Status | Closed |
| Sold Date | 2024-09-30 |
INTERIOR FEATURES
| Has Laundry | Yes |
| Laundry Information | In Garage |
| Has Fireplace | Yes |
| Fireplace Information | Den |
| Has Heating | Yes |
| Heating Information | Central |
| Room Information | All Bedrooms Up |
| Has Cooling | Yes |
| Cooling Information | Central Air |
| EntryLocation | Side |
| Entry Level | 1 |
| Main Level Bedrooms | 0 |
| Main Level Bathrooms | 1 |
EXTERIOR FEATURES
| Has Pool | No |
| Pool | None |
WALKSCORE
MAP
MORTGAGE CALCULATOR
- Principal & Interest:
- Property Tax: $693
- Home Insurance:$119
- HOA Fees:$0
- Mortgage Insurance:
PRICE HISTORY
| Date | Event | Price |
| 09/30/2024 | Sold | $700,000 |
| 09/13/2024 | Pending | $650,000 |
| 08/20/2024 | Active Under Contract | $650,000 |
| 08/20/2024 | Relisted | $650,000 |
| 08/08/2024 | Relisted | $650,000 |

Topfind Realty
REALTOR®
(844)-333-8033
Questions? Contact today.
Interested in buying or selling a home similar to 1431 Riverside Drive?
Ontario Similar Properties
Listing provided courtesy of Christopher Caballero, CENTURY 21 PRIMETIME REALTORS. Based on information from California Regional Multiple Listing Service, Inc. as of #Date#. This information is for your personal, non-commercial use and may not be used for any purpose other than to identify prospective properties you may be interested in purchasing. Display of MLS data is usually deemed reliable but is NOT guaranteed accurate by the MLS. Buyers are responsible for verifying the accuracy of all information and should investigate the data themselves or retain appropriate professionals. Information from sources other than the Listing Agent may have been included in the MLS data. Unless otherwise specified in writing, Broker/Agent has not and will not verify any information obtained from other sources. The Broker/Agent providing the information contained herein may or may not have been the Listing and/or Selling Agent.
