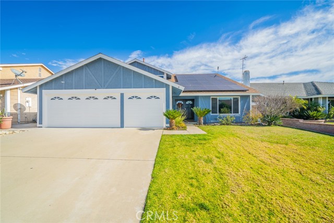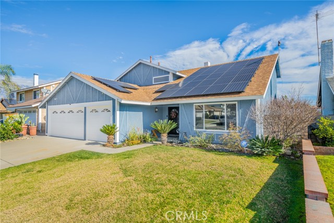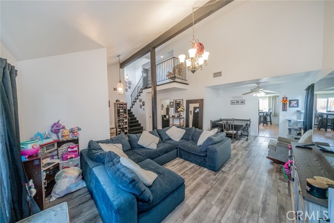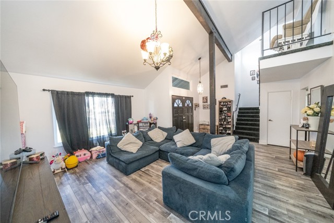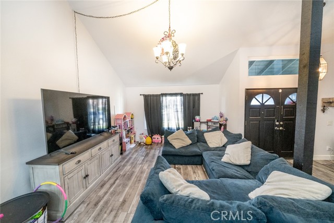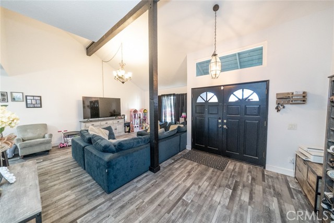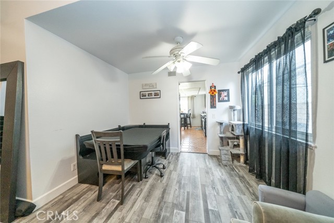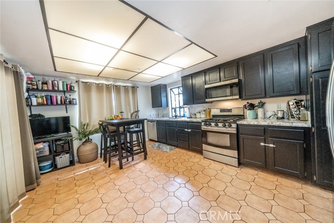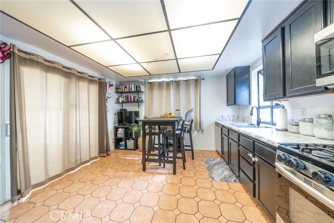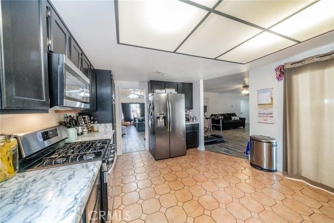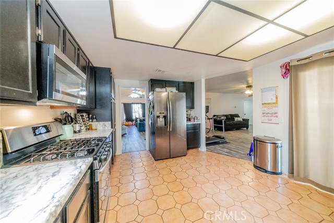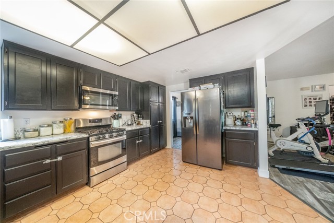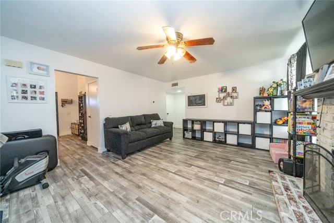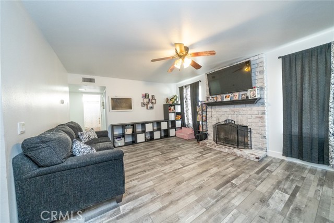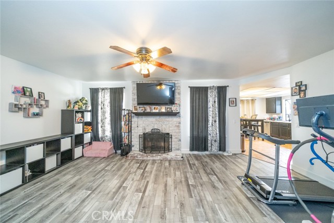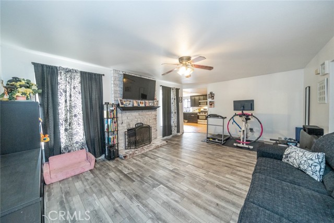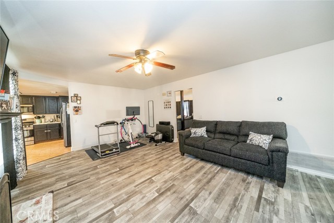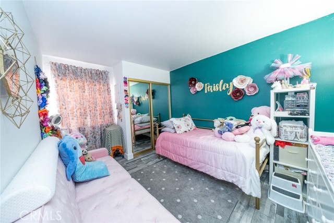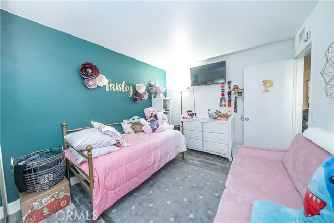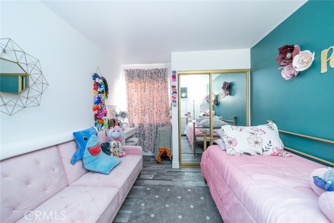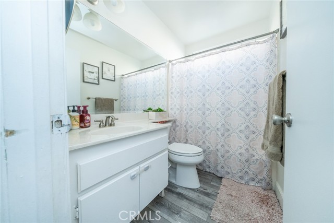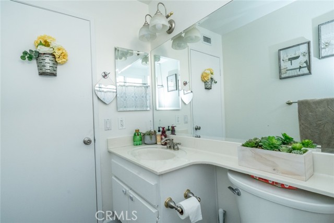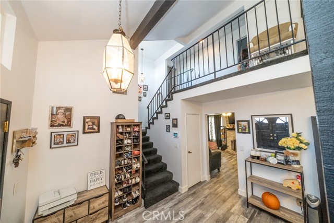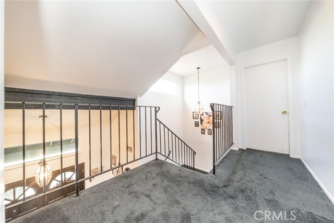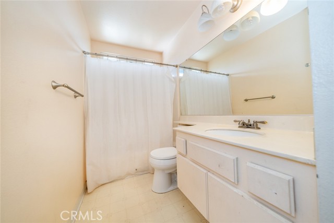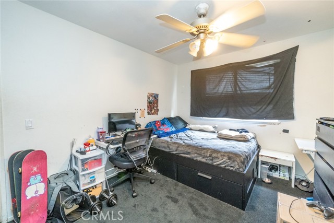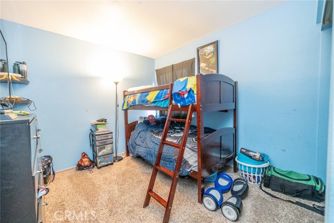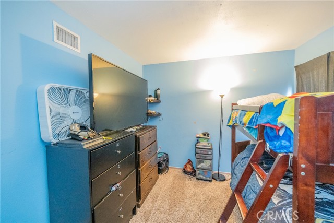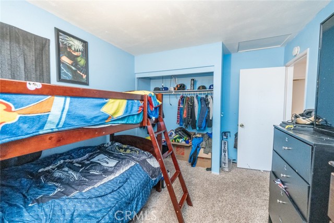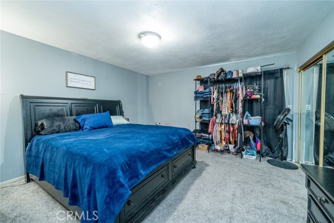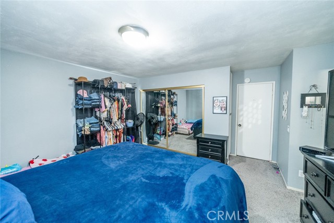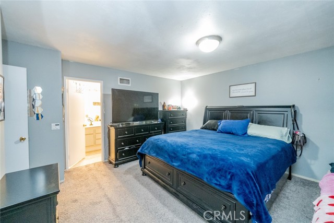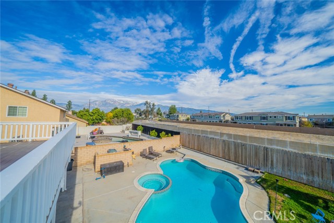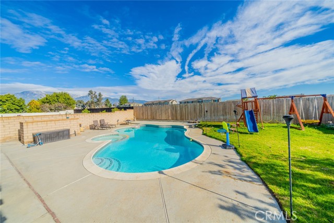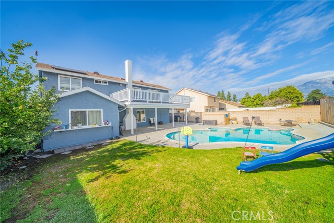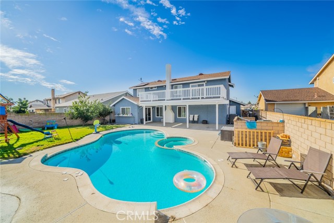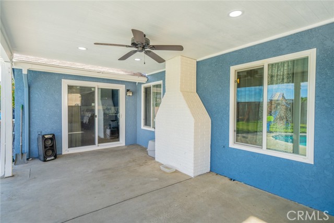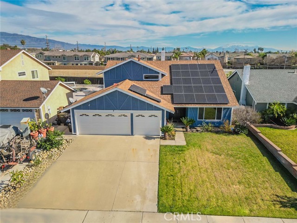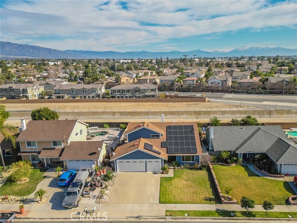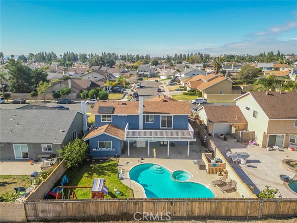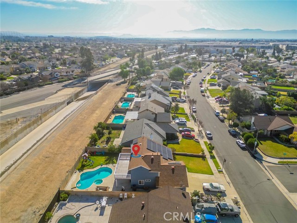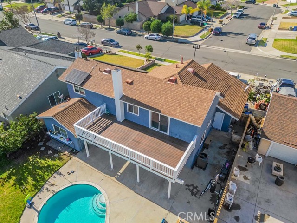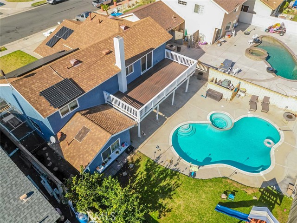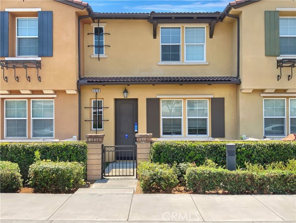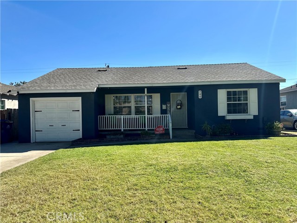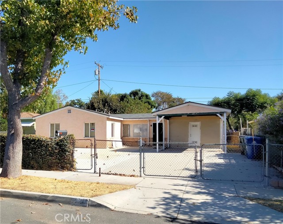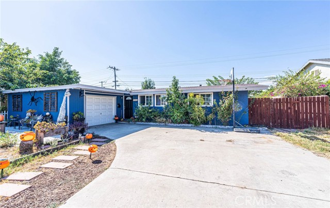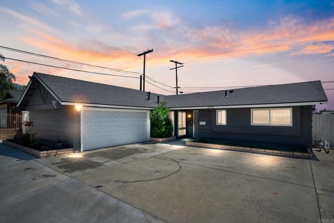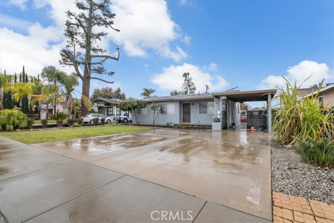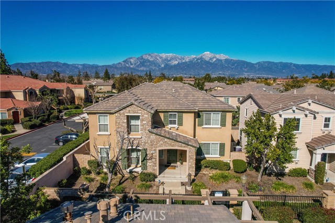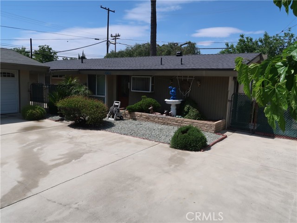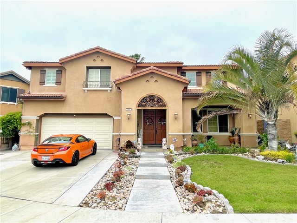1432 Del Rio Way
Ontario, CA 91764
Sold
This is Home!! Do not miss the opportunity to own this beautiful 4 bedroom, 3 bath, spacious two story home. As you step inside, you are drawn to the comfort of the large front living room, which offers a casual dining area. This area is great for conversation, and eating with family and friends. As you proceed, you enter a open kitchen area, that offers a newer dishwasher, range, and plenty of cabinet space. Adjoining is a day room with a Brick fireplace, which connects to a bedroom, and adjoining bathroom. Across is an access door to the 3 car garage, complete with washer and dryer hook ups. As we make our way up the stairs, you come upon a gorgeous, very spacious Master bedroom, with attached bathroom. This room has a sliding glass door that leads to a newly constructed outdoor deck, with mountain views and scenery that are amazing. New laminate floors and carpet throughout the house. Did I mention the back yard has a heated, pool and jacuzzi. There is a large grass area, a garden with Lemon, Orange, and peach tree's. The exterior and Interior are newly painted. This is a quiet, very Kid friendly neighborhood. Freeway close and accessible, plenty of local shopping centers and entertainment near by. Victoria Gardens, Ontario Mills shopping center, Toyota center, Top golf, and of course the Ontario International Airport. This property has so much to offer, do not let this opportunity pass you by! Buyer to assume Solar Lease
PROPERTY INFORMATION
| MLS # | DW23004105 | Lot Size | 7,200 Sq. Ft. |
| HOA Fees | $0/Monthly | Property Type | Single Family Residence |
| Price | $ 709,000
Price Per SqFt: $ 364 |
DOM | 916 Days |
| Address | 1432 Del Rio Way | Type | Residential |
| City | Ontario | Sq.Ft. | 1,948 Sq. Ft. |
| Postal Code | 91764 | Garage | 3 |
| County | San Bernardino | Year Built | 1983 |
| Bed / Bath | 4 / 2.5 | Parking | 3 |
| Built In | 1983 | Status | Closed |
| Sold Date | 2023-02-15 |
INTERIOR FEATURES
| Has Laundry | Yes |
| Laundry Information | In Garage |
| Has Fireplace | Yes |
| Fireplace Information | Family Room |
| Has Appliances | Yes |
| Kitchen Appliances | Dishwasher, Microwave |
| Kitchen Area | Family Kitchen, Dining Room, In Living Room |
| Has Heating | Yes |
| Heating Information | Central, Fireplace(s) |
| Room Information | Family Room, Kitchen, Separate Family Room |
| Has Cooling | Yes |
| Cooling Information | Central Air |
| Flooring Information | Carpet, Laminate |
| InteriorFeatures Information | High Ceilings |
| EntryLocation | Front Door |
| Has Spa | Yes |
| SpaDescription | Private, In Ground |
| Bathroom Information | Bathtub, Shower |
| Main Level Bedrooms | 1 |
| Main Level Bathrooms | 1 |
EXTERIOR FEATURES
| Roof | Composition |
| Has Pool | Yes |
| Pool | Private, Heated, In Ground |
| Has Fence | Yes |
| Fencing | Brick |
| Has Sprinklers | Yes |
WALKSCORE
MAP
MORTGAGE CALCULATOR
- Principal & Interest:
- Property Tax: $756
- Home Insurance:$119
- HOA Fees:$0
- Mortgage Insurance:
PRICE HISTORY
| Date | Event | Price |
| 02/15/2023 | Sold | $710,000 |
| 01/18/2023 | Active Under Contract | $709,000 |
| 01/09/2023 | Listed | $709,000 |

Topfind Realty
REALTOR®
(844)-333-8033
Questions? Contact today.
Interested in buying or selling a home similar to 1432 Del Rio Way?
Ontario Similar Properties
Listing provided courtesy of Yvonne Sanchez, Excellence Real Estate HD. Based on information from California Regional Multiple Listing Service, Inc. as of #Date#. This information is for your personal, non-commercial use and may not be used for any purpose other than to identify prospective properties you may be interested in purchasing. Display of MLS data is usually deemed reliable but is NOT guaranteed accurate by the MLS. Buyers are responsible for verifying the accuracy of all information and should investigate the data themselves or retain appropriate professionals. Information from sources other than the Listing Agent may have been included in the MLS data. Unless otherwise specified in writing, Broker/Agent has not and will not verify any information obtained from other sources. The Broker/Agent providing the information contained herein may or may not have been the Listing and/or Selling Agent.
