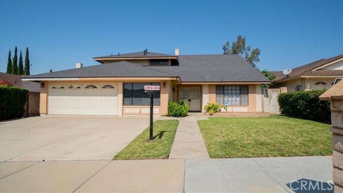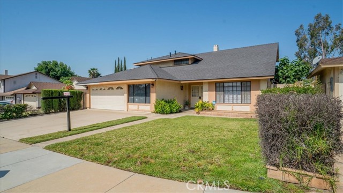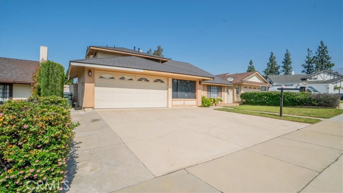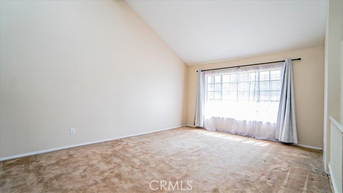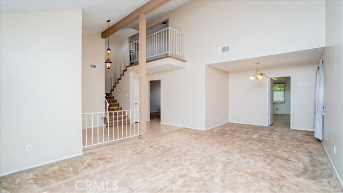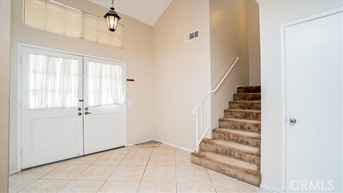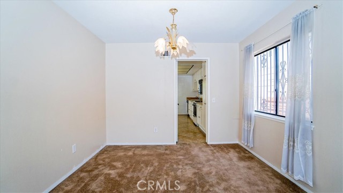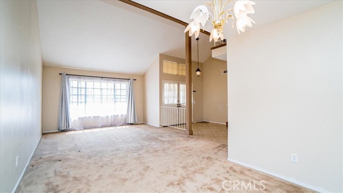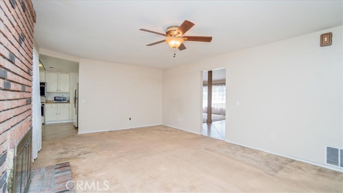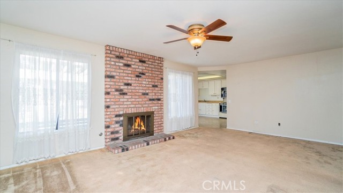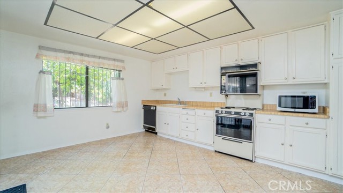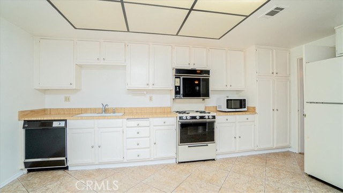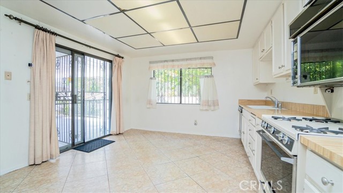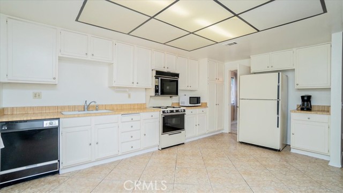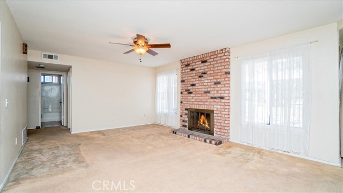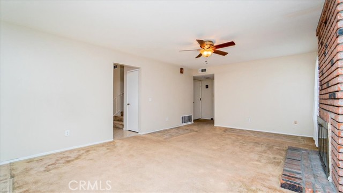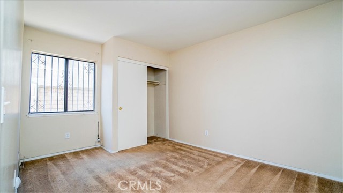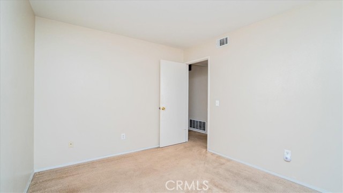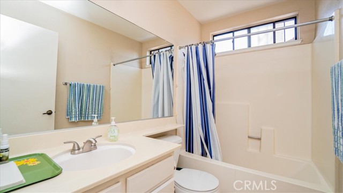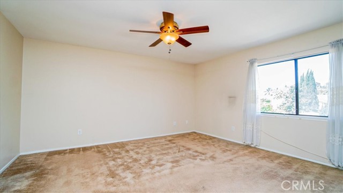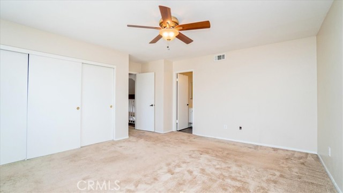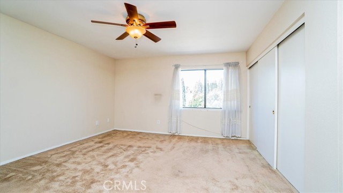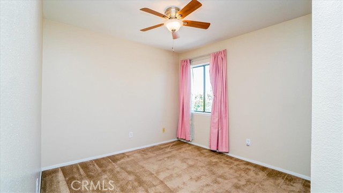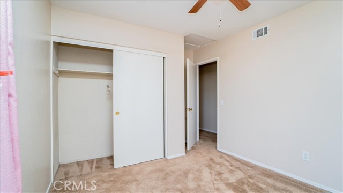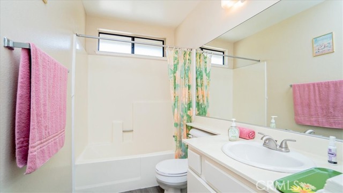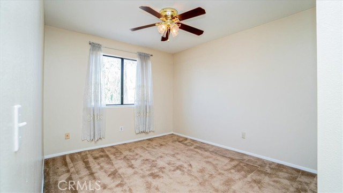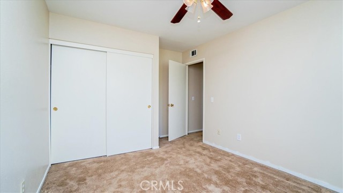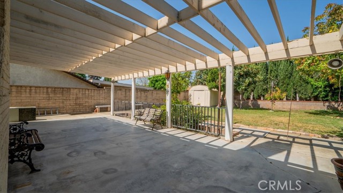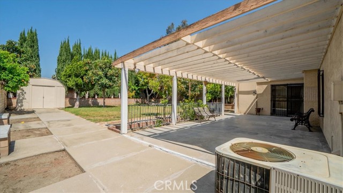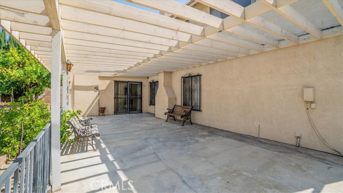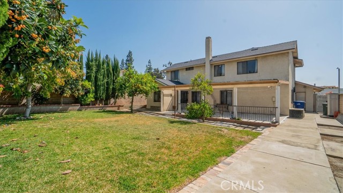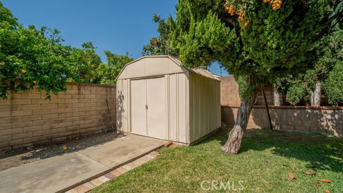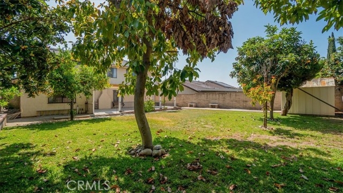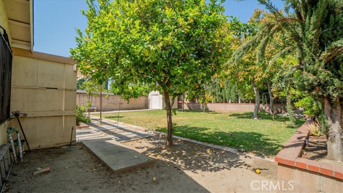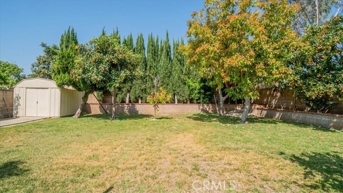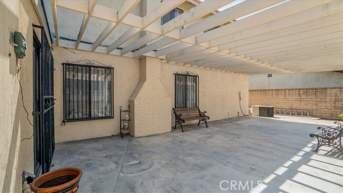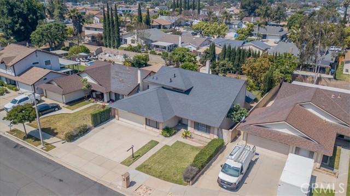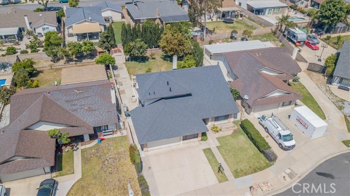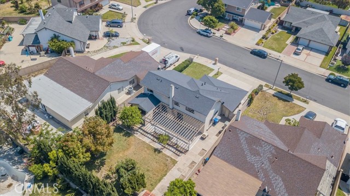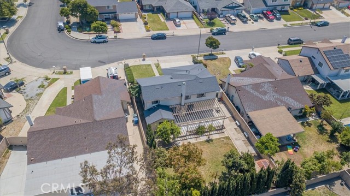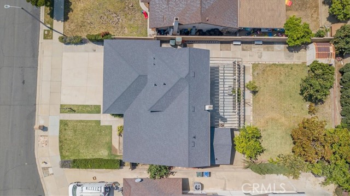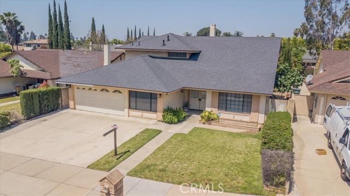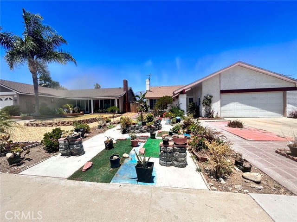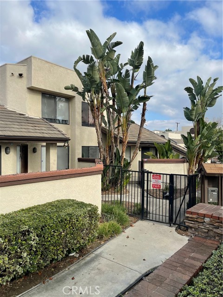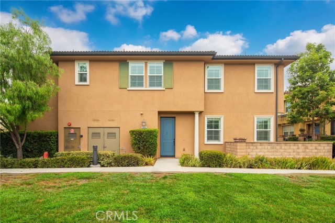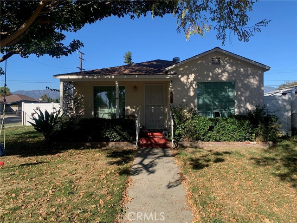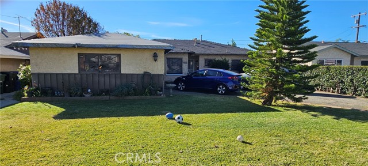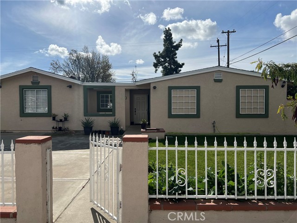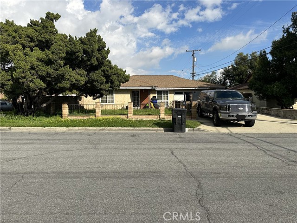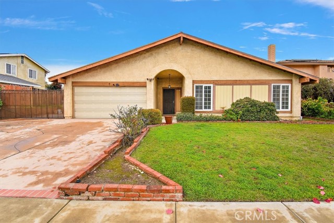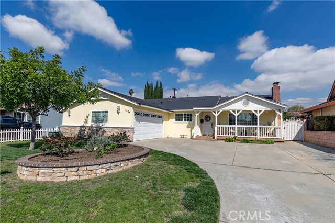1447 Isadora Way
Ontario, CA 91764
Sold
Welcome to 1447 N Isadora Way, located in the desirable city of Ontario. This charming home is a true gem, coming to the market for the very first time! With its spacious layout, convenient features, and delightful outdoor spaces, this property offers a wonderful opportunity for comfortable living. As you step inside, you'll immediately appreciate the warm and inviting ambiance. The main level features a well-designed floor plan, including a conveniently located bedroom with a full bath, providing flexibility and convenience for guests or multigenerational living. The remaining three bedrooms are located upstairs, offering privacy and tranquility. The kitchen is the heart of the home, ready for your personal touch. It provides ample space for meal preparation and storage, allowing you to unleash your culinary creativity. Adjacent to the kitchen is a cozy family room, perfect for enjoying the fireplace or entertaining guests. One of the standout features of this property is its fantastic outdoor spaces. The backyard is a true oasis, complete with an avocado tree, lemon tree, and kumquat tree, offering an abundance of fresh and flavorful delights. Imagine relaxing in your spacious private retreat, enjoying the California sunshine, and indulging in the fruits of your own backyard. Located in a sought-after neighborhood, this home is within close proximity to schools, parks, shopping centers, and major transportation routes. Whether you're commuting to work or seeking recreational activities (like Top Golf), you'll find everything you need just moments away. Don't miss out on this rare opportunity to own a home with so much potential. With its flexible layout and vibrant outdoor spaces, 1447 N Isadora Way is ready for you to make it your own. Schedule a showing today and seize the chance to embrace the California lifestyle in this delightful Ontario residence.
PROPERTY INFORMATION
| MLS # | CV23088830 | Lot Size | 7,980 Sq. Ft. |
| HOA Fees | $0/Monthly | Property Type | Single Family Residence |
| Price | $ 695,000
Price Per SqFt: $ 348 |
DOM | 899 Days |
| Address | 1447 Isadora Way | Type | Residential |
| City | Ontario | Sq.Ft. | 1,999 Sq. Ft. |
| Postal Code | 91764 | Garage | 3 |
| County | San Bernardino | Year Built | 1980 |
| Bed / Bath | 4 / 3 | Parking | 3 |
| Built In | 1980 | Status | Closed |
| Sold Date | 2023-07-06 |
INTERIOR FEATURES
| Has Laundry | Yes |
| Laundry Information | In Garage |
| Has Fireplace | Yes |
| Fireplace Information | Family Room |
| Has Appliances | Yes |
| Kitchen Appliances | Gas Oven |
| Kitchen Information | Kitchen Open to Family Room |
| Kitchen Area | Dining Room |
| Has Heating | Yes |
| Heating Information | Central |
| Room Information | Main Floor Bedroom |
| Has Cooling | Yes |
| Cooling Information | Central Air |
| InteriorFeatures Information | Beamed Ceilings, Cathedral Ceiling(s) |
| DoorFeatures | Double Door Entry |
| EntryLocation | Ground Level |
| Entry Level | 1 |
| Bathroom Information | Double Sinks In Master Bath, Main Floor Full Bath |
| Main Level Bedrooms | 1 |
| Main Level Bathrooms | 1 |
EXTERIOR FEATURES
| Has Pool | No |
| Pool | None |
| Has Patio | Yes |
| Patio | Patio |
WALKSCORE
MAP
MORTGAGE CALCULATOR
- Principal & Interest:
- Property Tax: $741
- Home Insurance:$119
- HOA Fees:$0
- Mortgage Insurance:
PRICE HISTORY
| Date | Event | Price |
| 06/17/2023 | Pending | $695,000 |
| 05/22/2023 | Listed | $695,000 |

Topfind Realty
REALTOR®
(844)-333-8033
Questions? Contact today.
Interested in buying or selling a home similar to 1447 Isadora Way?
Ontario Similar Properties
Listing provided courtesy of Michelle Clark, MAINSTREET REALTORS. Based on information from California Regional Multiple Listing Service, Inc. as of #Date#. This information is for your personal, non-commercial use and may not be used for any purpose other than to identify prospective properties you may be interested in purchasing. Display of MLS data is usually deemed reliable but is NOT guaranteed accurate by the MLS. Buyers are responsible for verifying the accuracy of all information and should investigate the data themselves or retain appropriate professionals. Information from sources other than the Listing Agent may have been included in the MLS data. Unless otherwise specified in writing, Broker/Agent has not and will not verify any information obtained from other sources. The Broker/Agent providing the information contained herein may or may not have been the Listing and/or Selling Agent.

