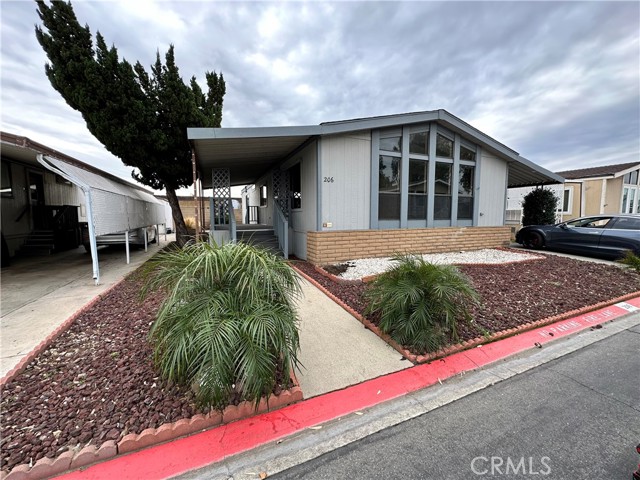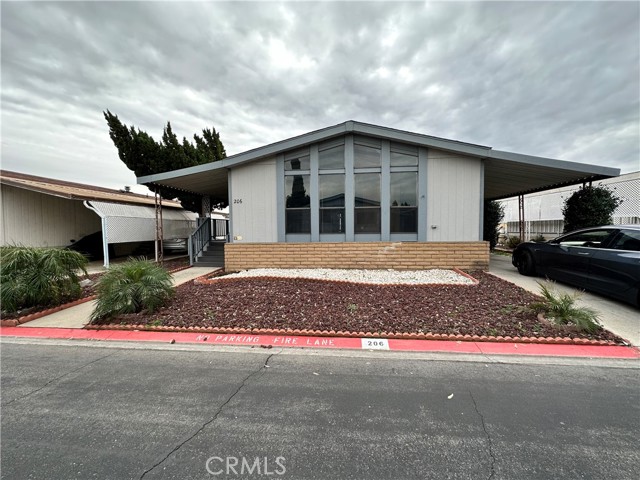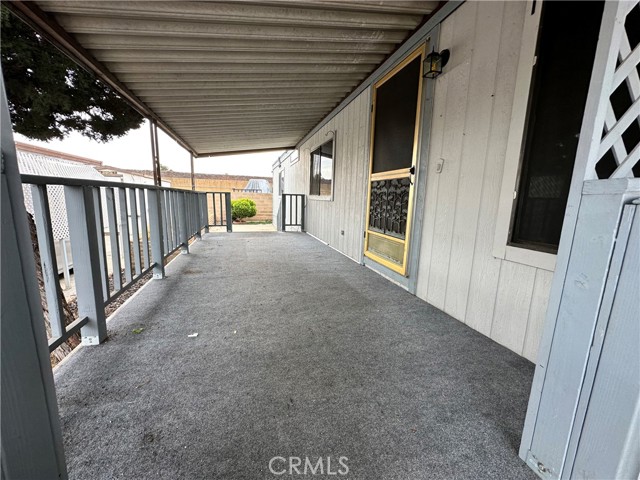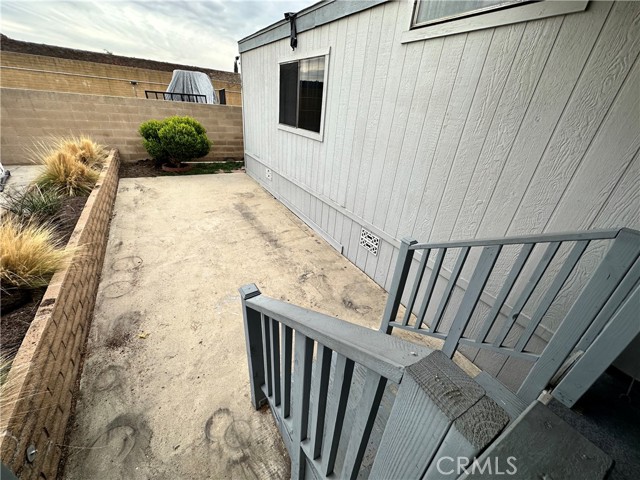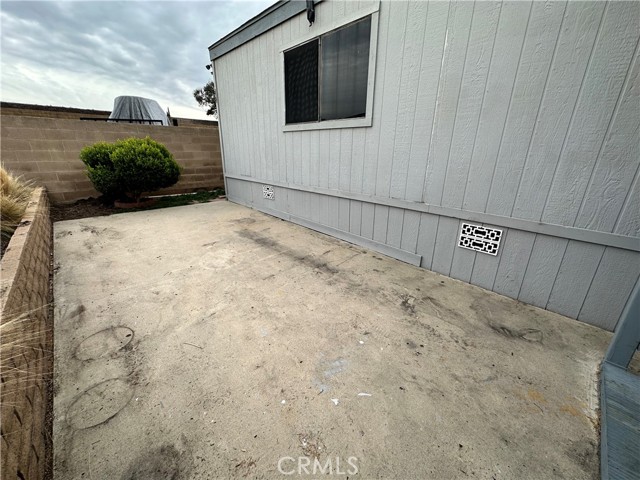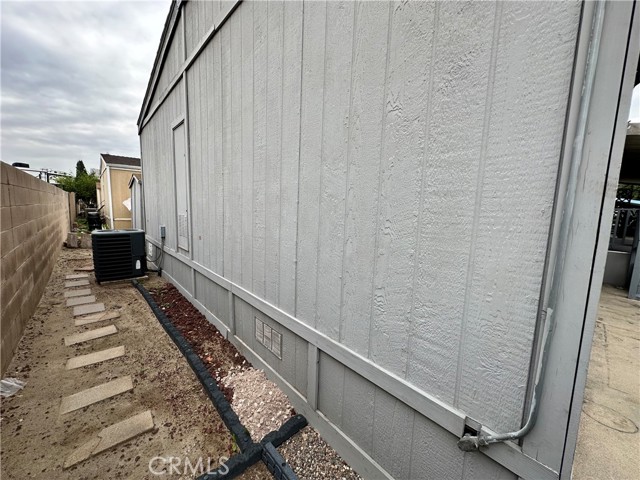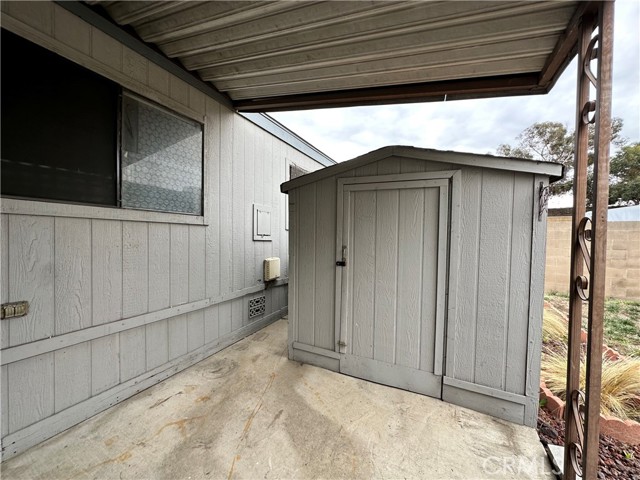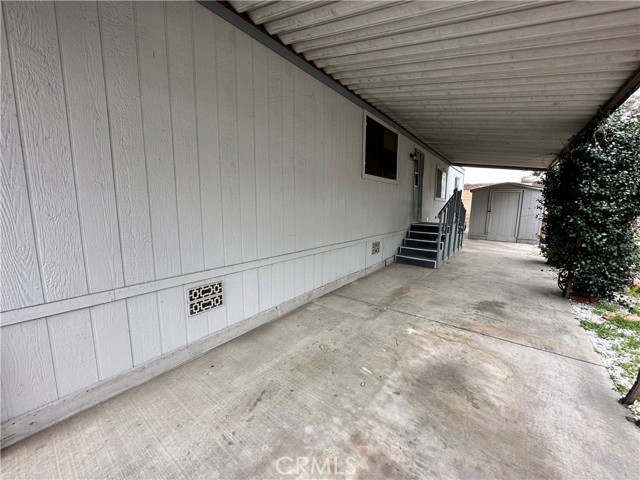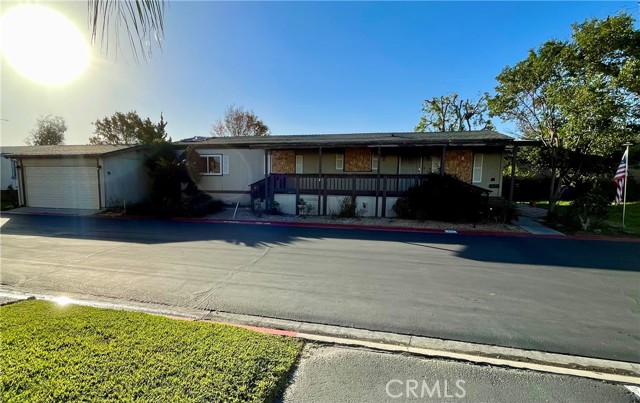1456 E Philadelphia Street #206
Ontario, CA 91761
Sold
1456 E Philadelphia Street #206
Ontario, CA 91761
Sold
MOTIVATED SELLER BRING ALL OFFERS!!! ONE OF ONTARIO’S PREMIER 55+ Gated Communities. SENIOR 55=/45 2 BEDROOMS AND 2 BATHS, HOME BEING SOLD AS IS. GREAT LOCATION AND GREAT PARK! RANCHO ONTARIO COMMUNITY INFORMATION: ****SELERS MAY HELP WITH CLOSING COSTS ASK YOUR AGENT FOR FURTHER INFO! *****. Rancho Ontario offers comfortable resort-style retirement living in SoCal. PET-friendly 55+ community is perfectly situated in the Cucamonga Valley near Los Angeles, Pomona, Chino, Anaheim, and West Covina. CLUB HOUSE Recently upgraded OFFERS activities, and nearby destinations give you the Southern California lifestyle you’ve been looking for. Resident event calendar has no shortage of events to socialize with neighbors and new friends. Take a dip in the pool, attend an event, play a game of tennis or work out in the on-site fitness center. Even the four-legged members of your family can make friends at our spacious dog park. Your home awaits in Ontario, California! PARK REQUIREMENTS: CASH PURCHASE REQUIRES $1350 x2.5 w/650+ CREDIT *IF LOAN NEEDED THEN, LEASE + LOAN amount X 3* WITH 680 CREDIT. Each person applying for residency in the community must complete an application and meet the residency requirements. *MUST CONFIRM WITH PARK MANAGEMENT.
PROPERTY INFORMATION
| MLS # | PW23015030 | Lot Size | N/A |
| HOA Fees | $0/Monthly | Property Type | N/A |
| Price | $ 129,900
Price Per SqFt: $ inf |
DOM | 956 Days |
| Address | 1456 E Philadelphia Street #206 | Type | Manufactured In Park |
| City | Ontario | Sq.Ft. | 0 Sq. Ft. |
| Postal Code | 91761 | Garage | N/A |
| County | San Bernardino | Year Built | 1983 |
| Bed / Bath | 2 / 2 | Parking | 2 |
| Built In | 1983 | Status | Closed |
| Sold Date | 2023-04-07 |
INTERIOR FEATURES
| Has Laundry | Yes |
| Laundry Information | Individual Room, Inside, Washer Hookup |
| Has Appliances | Yes |
| Kitchen Appliances | Gas Oven, Water Heater |
| Kitchen Information | Kitchen Island, Quartz Counters, Remodeled Kitchen, Stone Counters |
| Has Heating | Yes |
| Heating Information | Central |
| Room Information | All Bedrooms Down, Family Room, Kitchen, Laundry, Main Floor Bedroom, Main Floor Master Bedroom, Master Bathroom, Master Bedroom, Master Suite |
| Has Cooling | Yes |
| Cooling Information | Central Air |
| Flooring Information | Laminate |
| InteriorFeatures Information | Storage |
| Has Spa | Yes |
| SpaDescription | Association |
| WindowFeatures | Screens |
| SecuritySafety | Automatic Gate |
| Bathroom Information | Bathtub, Shower |
EXTERIOR FEATURES
| FoundationDetails | Pier Jacks |
| Roof | Shingle |
| Has Pool | No |
| Pool | Association |
| Has Patio | Yes |
| Patio | Covered, Deck |
| Has Fence | No |
| Fencing | None |
WALKSCORE
MAP
MORTGAGE CALCULATOR
- Principal & Interest:
- Property Tax: $139
- Home Insurance:$119
- HOA Fees:$0
- Mortgage Insurance:
PRICE HISTORY
| Date | Event | Price |
| 04/07/2023 | Sold | $129,900 |
| 03/07/2023 | Active Under Contract | $129,900 |
| 01/27/2023 | Listed | $129,900 |

Topfind Realty
REALTOR®
(844)-333-8033
Questions? Contact today.
Interested in buying or selling a home similar to 1456 E Philadelphia Street #206?
Listing provided courtesy of Arthur Cervantes, eXp Realty of California Inc. Based on information from California Regional Multiple Listing Service, Inc. as of #Date#. This information is for your personal, non-commercial use and may not be used for any purpose other than to identify prospective properties you may be interested in purchasing. Display of MLS data is usually deemed reliable but is NOT guaranteed accurate by the MLS. Buyers are responsible for verifying the accuracy of all information and should investigate the data themselves or retain appropriate professionals. Information from sources other than the Listing Agent may have been included in the MLS data. Unless otherwise specified in writing, Broker/Agent has not and will not verify any information obtained from other sources. The Broker/Agent providing the information contained herein may or may not have been the Listing and/or Selling Agent.
