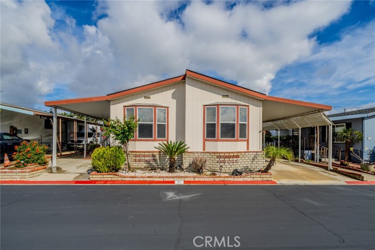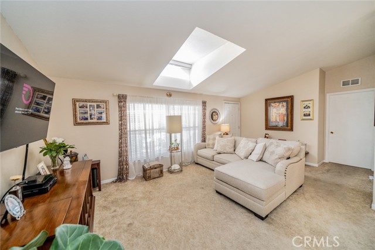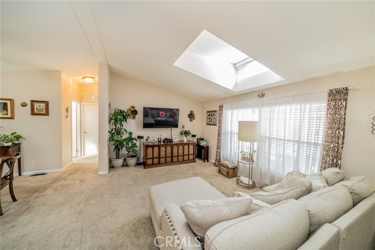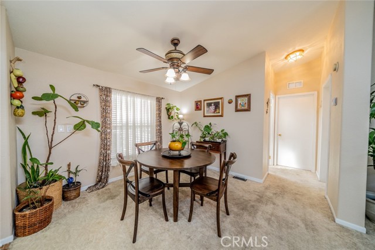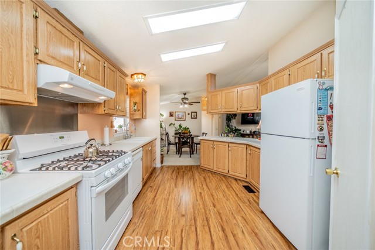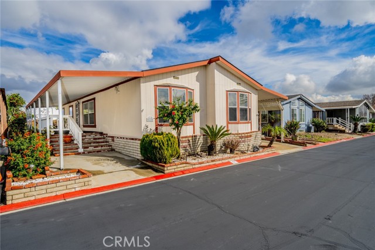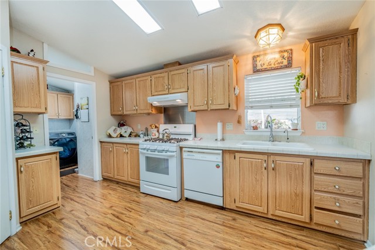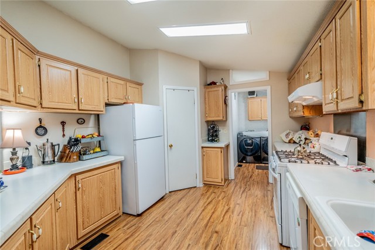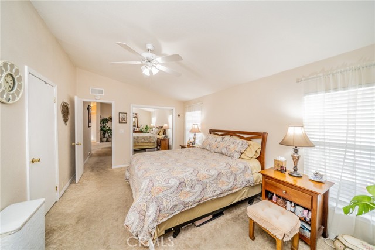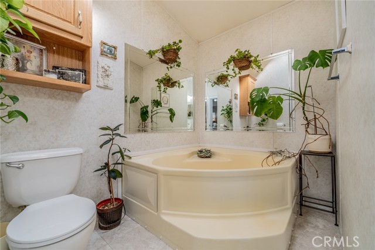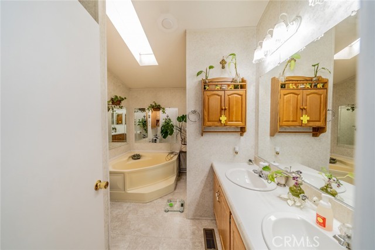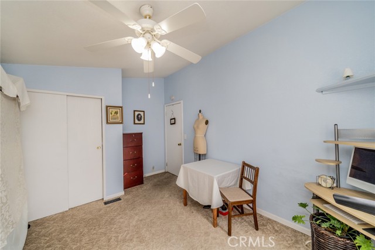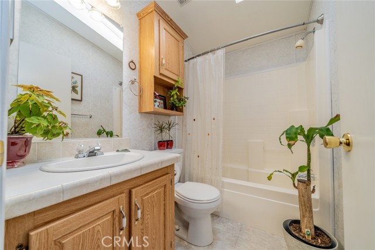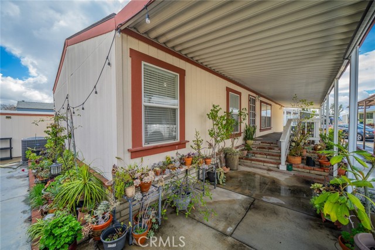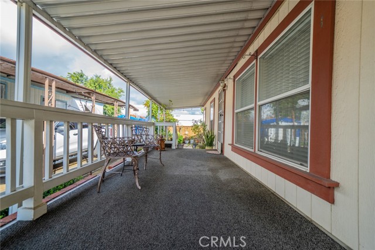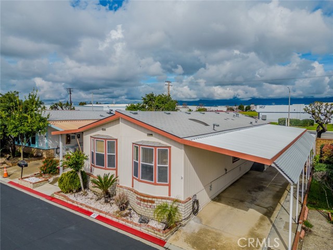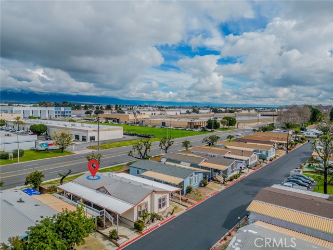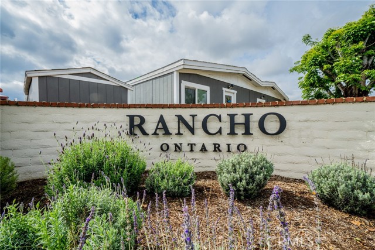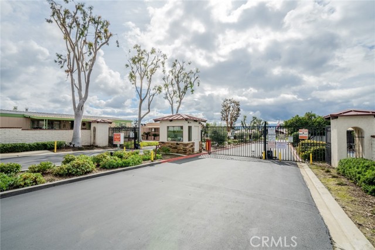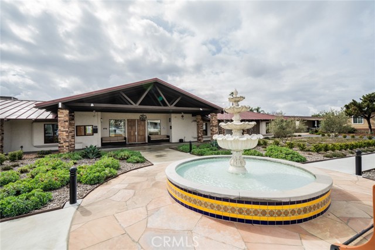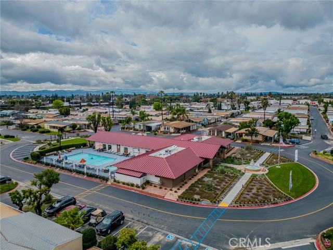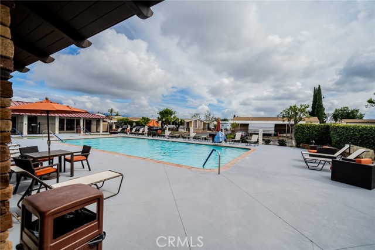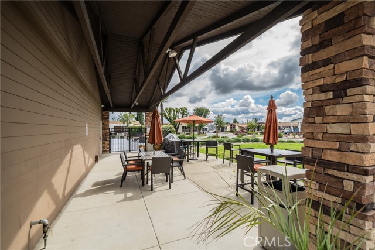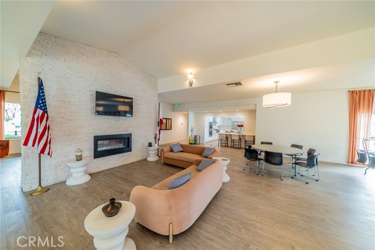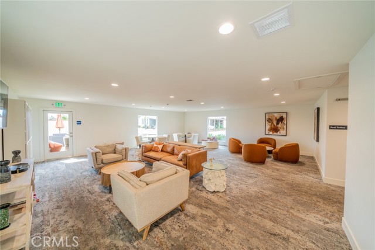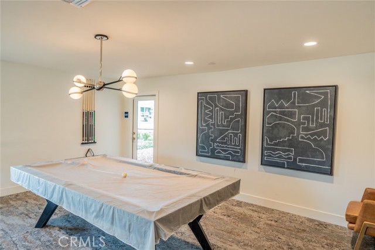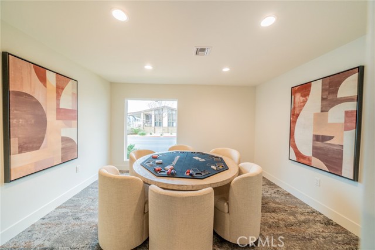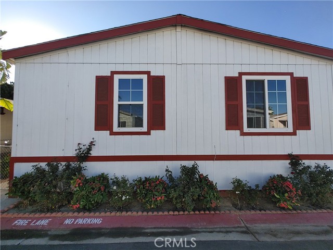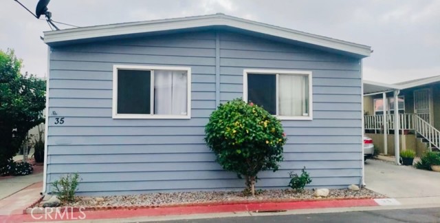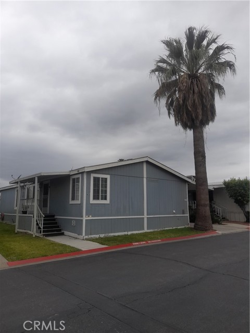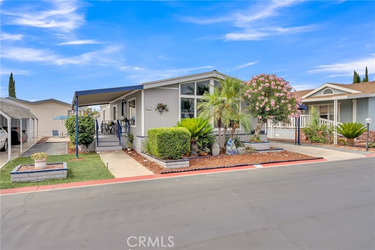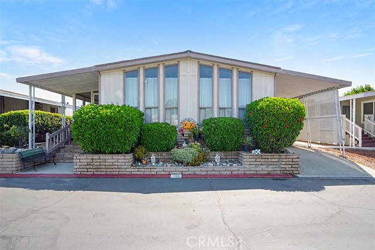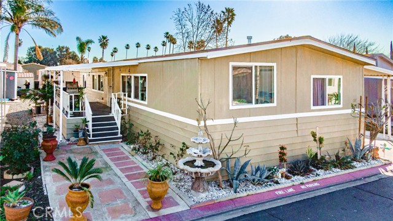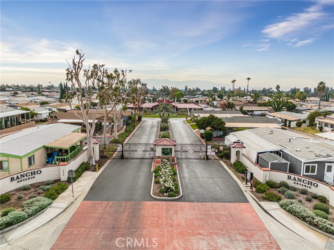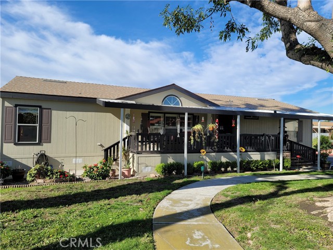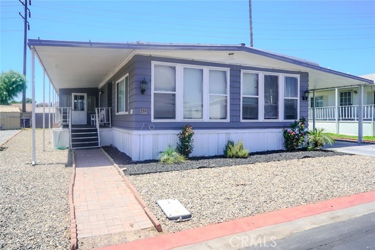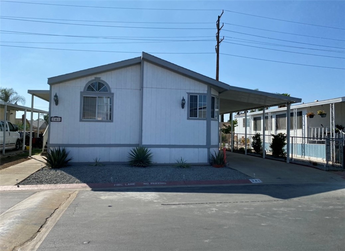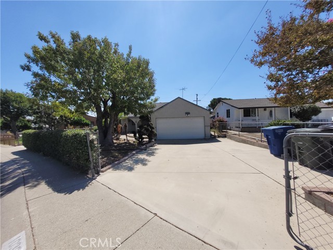1456 Philadelphia Street #11
Ontario, CA 91761
Sold
1456 Philadelphia Street #11
Ontario, CA 91761
Sold
Welcome to the Rancho Ontario Mobile Home Community for persons 55 and older. A spacious 3 bedroom home with an open concept and split floor plan. Thoughtful improvements to the home include ceiling fans, an upgraded air conditioning unit, new water heater, and kitchen filter for refreshing drinking water. The large main bedroom and ensuite bathroom is complete with a walk-in shower, soaking tub, and dual sinks. Carport railings also improved to expand the carport space. This immaculate home is perfectly located on the perimeter of the park which allows for extra quiet and private living. The exterior comfort begins with a broad covered patio leading to the front door. The backyard is dressed with well groomed plants, flowers and trees. Included is a large shed that matches the home’s well maintained exterior. Conveniently nearby is a row of guest parking, as well as a lush greenbelt for your afternoon walks. The community includes a newly remodeled clubhouse, heated pool, two spas, a dog park, tennis court, billiards room, game tables, and fitness center. There's regular social events and activities that add joy to any lifestyle.
PROPERTY INFORMATION
| MLS # | CV24010488 | Lot Size | N/A |
| HOA Fees | $0/Monthly | Property Type | N/A |
| Price | $ 190,000
Price Per SqFt: $ inf |
DOM | 539 Days |
| Address | 1456 Philadelphia Street #11 | Type | Manufactured In Park |
| City | Ontario | Sq.Ft. | 0 Sq. Ft. |
| Postal Code | 91761 | Garage | N/A |
| County | San Bernardino | Year Built | 2002 |
| Bed / Bath | 3 / 2 | Parking | 3 |
| Built In | 2002 | Status | Closed |
| Sold Date | 2024-08-16 |
INTERIOR FEATURES
| Has Laundry | Yes |
| Laundry Information | Gas & Electric Dryer Hookup, Individual Room, Inside, Washer Hookup |
| Has Appliances | Yes |
| Kitchen Appliances | Dishwasher, Gas Oven, Gas Range |
| Has Heating | Yes |
| Heating Information | Central |
| Has Cooling | Yes |
| Cooling Information | Central Air |
| InteriorFeatures Information | Ceiling Fan(s), High Ceilings |
| EntryLocation | Philadelphia |
| Entry Level | 1 |
| Has Spa | Yes |
| SpaDescription | Community, In Ground |
EXTERIOR FEATURES
| Has Pool | No |
| Pool | Community, Heated, In Ground |
| Has Patio | Yes |
| Patio | Covered, Patio, Porch |
WALKSCORE
MAP
MORTGAGE CALCULATOR
- Principal & Interest:
- Property Tax: $203
- Home Insurance:$119
- HOA Fees:$0
- Mortgage Insurance:
PRICE HISTORY
| Date | Event | Price |
| 08/16/2024 | Sold | $185,000 |
| 06/26/2024 | Pending | $190,000 |
| 03/25/2024 | Active | $190,000 |
| 03/22/2024 | Pending | $190,000 |
| 01/17/2024 | Listed | $190,000 |

Topfind Realty
REALTOR®
(844)-333-8033
Questions? Contact today.
Interested in buying or selling a home similar to 1456 Philadelphia Street #11?
Ontario Similar Properties
Listing provided courtesy of Daniella Hinojos, REALTY ONE GROUP WEST. Based on information from California Regional Multiple Listing Service, Inc. as of #Date#. This information is for your personal, non-commercial use and may not be used for any purpose other than to identify prospective properties you may be interested in purchasing. Display of MLS data is usually deemed reliable but is NOT guaranteed accurate by the MLS. Buyers are responsible for verifying the accuracy of all information and should investigate the data themselves or retain appropriate professionals. Information from sources other than the Listing Agent may have been included in the MLS data. Unless otherwise specified in writing, Broker/Agent has not and will not verify any information obtained from other sources. The Broker/Agent providing the information contained herein may or may not have been the Listing and/or Selling Agent.
