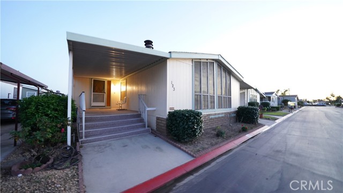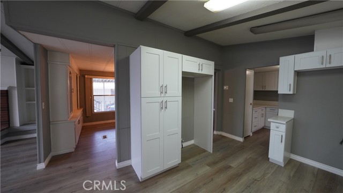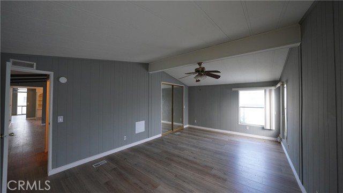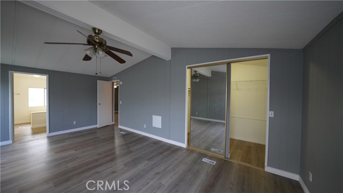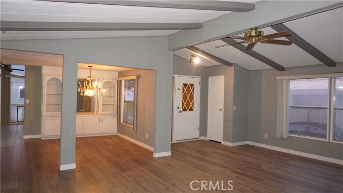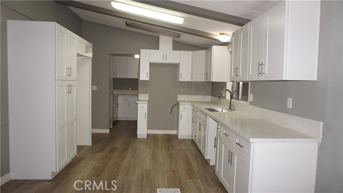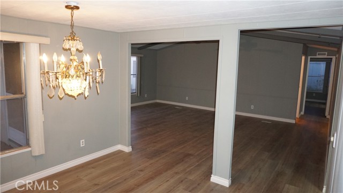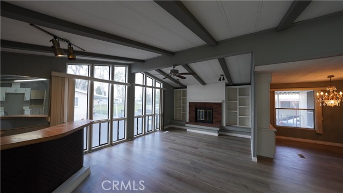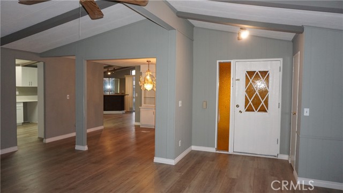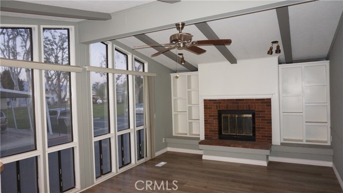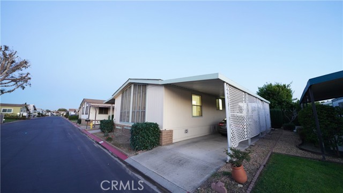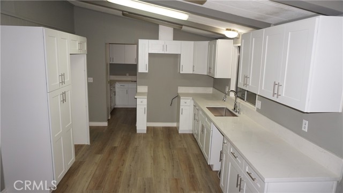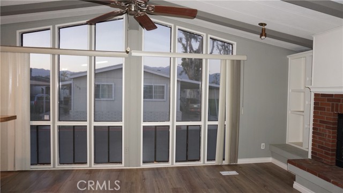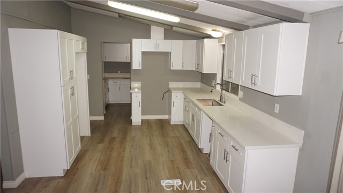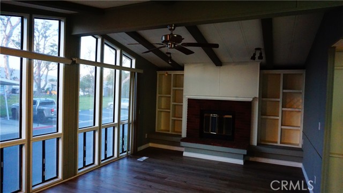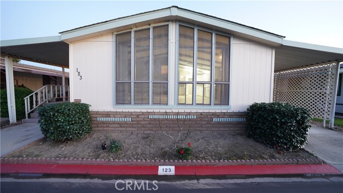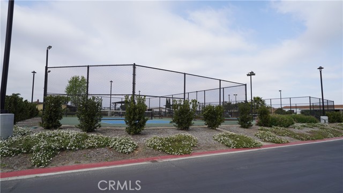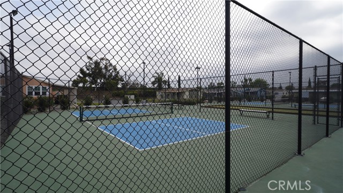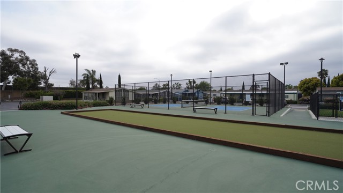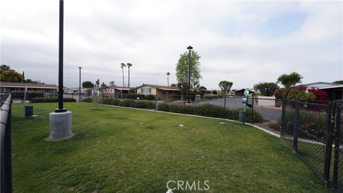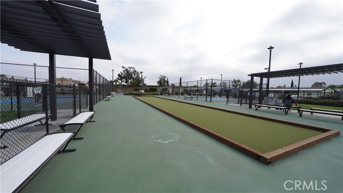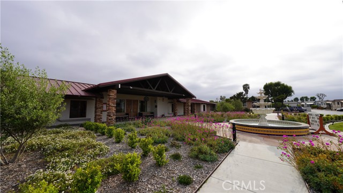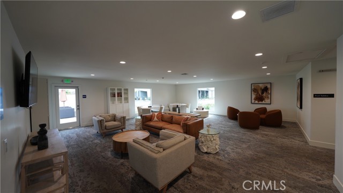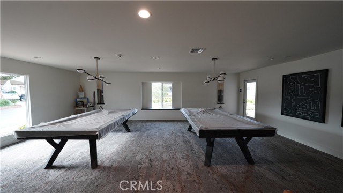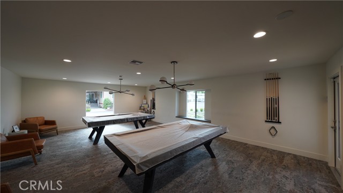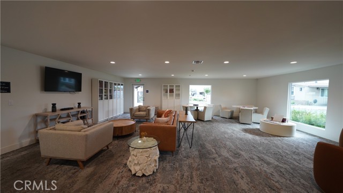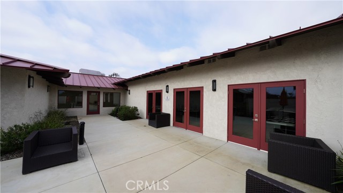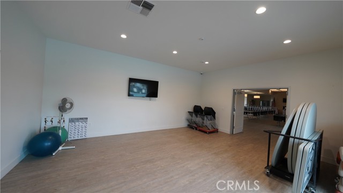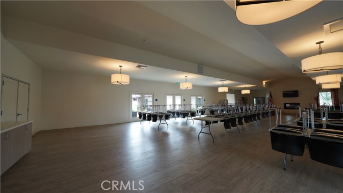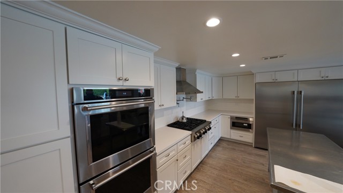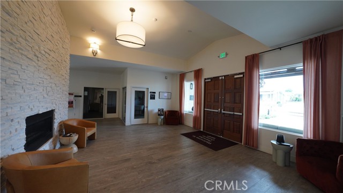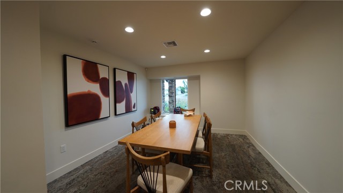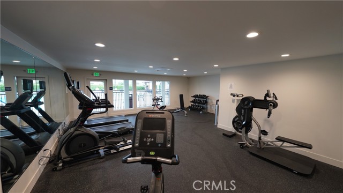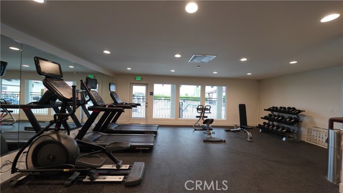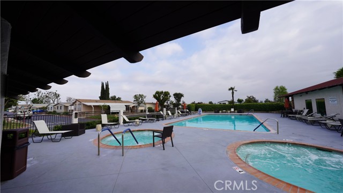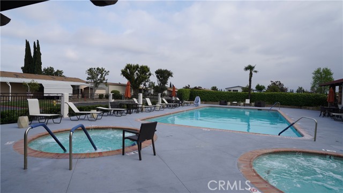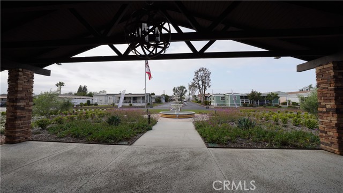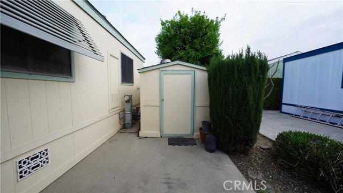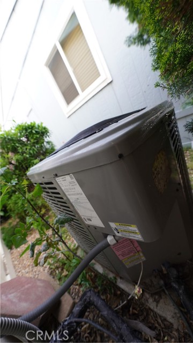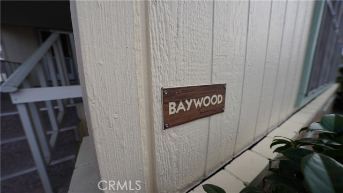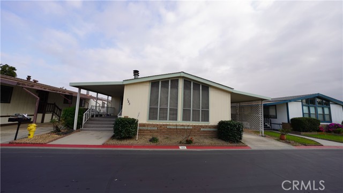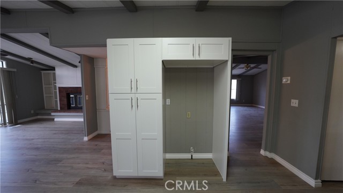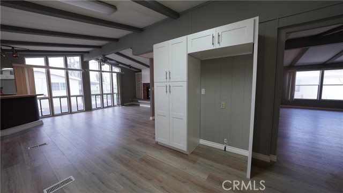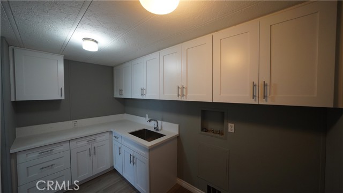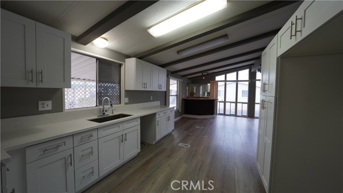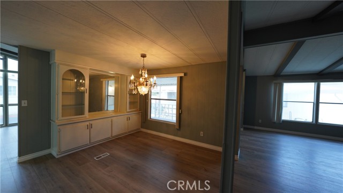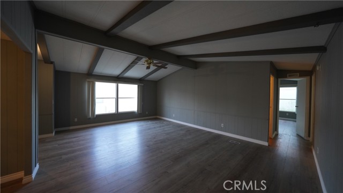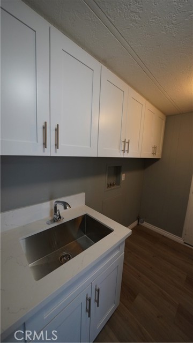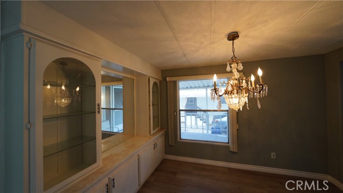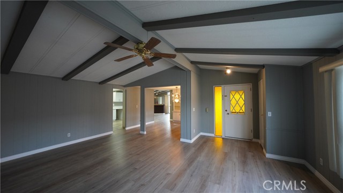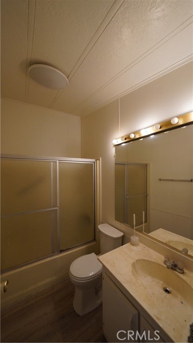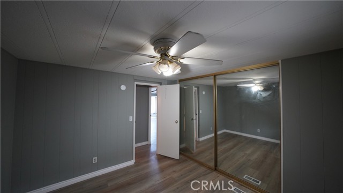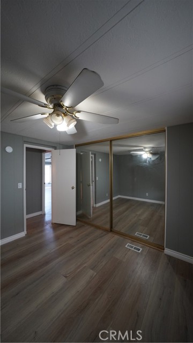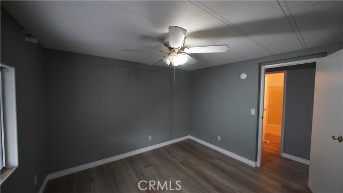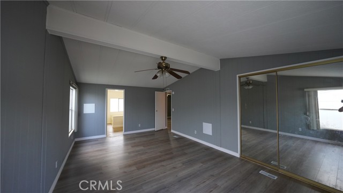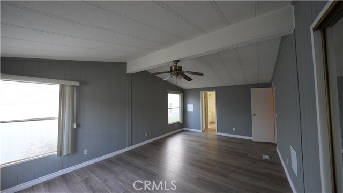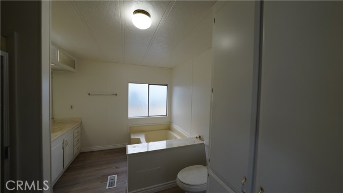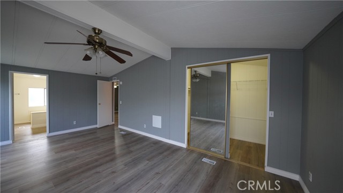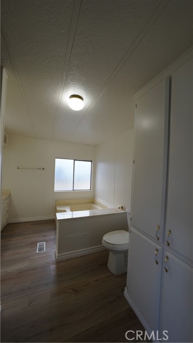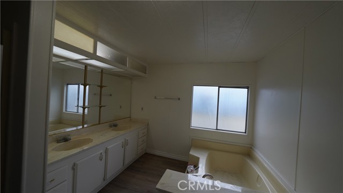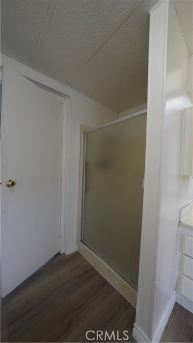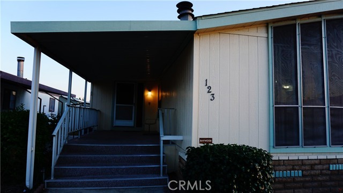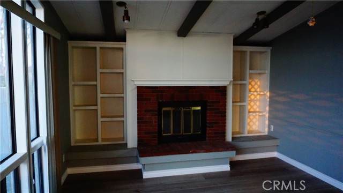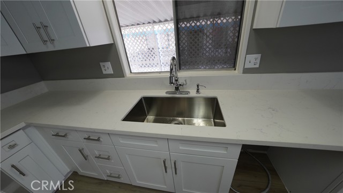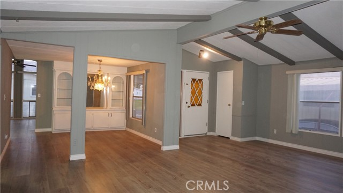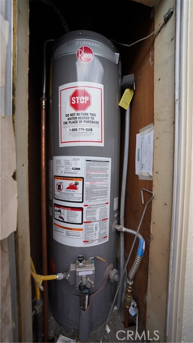1456 Philadelphia Street #123
Ontario, CA 91761
Sold
1456 Philadelphia Street #123
Ontario, CA 91761
Sold
MUST SEE home in the beautiful 55+ community of RANCHO ONTARIO. This spacious TRIPLE WIDE 2 bedroom, 2 bath home boast app 1800 S.F. featuring a brand-new kitchen with over 13ft of counter space length just on the sink side with new stainless sink and garbage disposal. Brand New Cabinetry in Kitchen and Laundry room feature soft close drawers and nice bright white finish. The extra-large laundry area has plenty of counter space and storage including a nice new stainless sink. MASTER BEDROOM is app 21 ft x 13 ft, walk-in closet is app 5 ft x 9 ft, mirrored doors, bath area is spacious with a dual vanity, separate shower, low step over tub, toilet and storage area. This home features a very spacious Living room with beamed ceiling, Dining room has built in cabinetry and a Family room featuring a bar in the corner and a Fireplace with built-ins on the sides. New Vinyl flooring throughout and newly painted. Large shed at end of driveway is convenient for storage etc. Front porch area is very roomy if you would like an additional area to sit and relax. RANCHO ONTARIO has 2 FULLY FENCED DOG Parks, BOCCE BALL, PICKLE BALL, CLUBHOUSE features POOL, SPA, CONFERENCE ROOM, POOL TABLES, FULL KITCHEN, TV'S, GAME TABLES, HUGE ROOM FOR MEETINGS AND A VARIETY OF EVENTS, BBQ, GYM, RESTROOMS, VARIETY OF SITTING AREAS FOR SOCIALIZING OR JUST RELAXING AND READING A BOOK. RV PARKING at the South side of the park. Nice level park for those morning or afternoon walks. Commuter friendly and centrally located near the 60 freeway and Grove. Schedule your appt before it is gone...
PROPERTY INFORMATION
| MLS # | TR24073838 | Lot Size | 319,730 Sq. Ft. |
| HOA Fees | $1,550/Monthly | Property Type | N/A |
| Price | $ 135,000
Price Per SqFt: $ 0 |
DOM | 503 Days |
| Address | 1456 Philadelphia Street #123 | Type | Manufactured In Park |
| City | Ontario | Sq.Ft. | 319,730 Sq. Ft. |
| Postal Code | 91761 | Garage | N/A |
| County | San Bernardino | Year Built | 1982 |
| Bed / Bath | 2 / 2 | Parking | N/A |
| Built In | 1982 | Status | Closed |
| Sold Date | 2024-05-23 |
INTERIOR FEATURES
| Has Laundry | Yes |
| Laundry Information | Gas & Electric Dryer Hookup, Individual Room, Inside |
| Has Appliances | No |
| Kitchen Appliances | None |
| Kitchen Information | Remodeled Kitchen |
| Has Heating | Yes |
| Heating Information | Central, Fireplace(s), Floor Furnace |
| Room Information | Entry, Living Room, Separate Family Room, Walk-In Closet |
| Has Cooling | Yes |
| Cooling Information | Central Air |
| Flooring Information | Vinyl |
| InteriorFeatures Information | Beamed Ceilings, Built-in Features, Ceiling Fan(s), High Ceilings |
| EntryLocation | front side |
| Entry Level | 1 |
| Has Spa | Yes |
| SpaDescription | Association, In Ground |
| SecuritySafety | Automatic Gate, Carbon Monoxide Detector(s) |
| Bathroom Information | Shower, Shower in Tub |
EXTERIOR FEATURES
| Roof | Shingle |
| Has Pool | No |
| Pool | Association, In Ground |
| Has Fence | No |
| Fencing | None |
WALKSCORE
MAP
MORTGAGE CALCULATOR
- Principal & Interest:
- Property Tax: $144
- Home Insurance:$119
- HOA Fees:$1550
- Mortgage Insurance:
PRICE HISTORY
| Date | Event | Price |
| 04/14/2024 | Pending | $135,000 |
| 04/13/2024 | Listed | $135,000 |

Topfind Realty
REALTOR®
(844)-333-8033
Questions? Contact today.
Interested in buying or selling a home similar to 1456 Philadelphia Street #123?
Listing provided courtesy of John Santana, Berkshire Hathaway HomeServices California Propert. Based on information from California Regional Multiple Listing Service, Inc. as of #Date#. This information is for your personal, non-commercial use and may not be used for any purpose other than to identify prospective properties you may be interested in purchasing. Display of MLS data is usually deemed reliable but is NOT guaranteed accurate by the MLS. Buyers are responsible for verifying the accuracy of all information and should investigate the data themselves or retain appropriate professionals. Information from sources other than the Listing Agent may have been included in the MLS data. Unless otherwise specified in writing, Broker/Agent has not and will not verify any information obtained from other sources. The Broker/Agent providing the information contained herein may or may not have been the Listing and/or Selling Agent.
