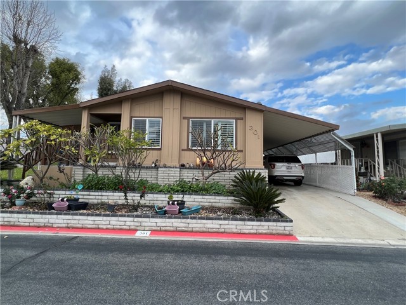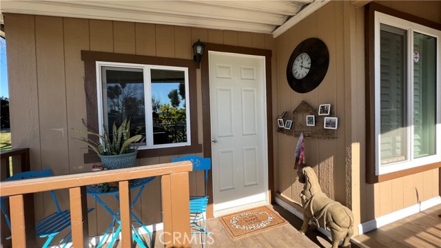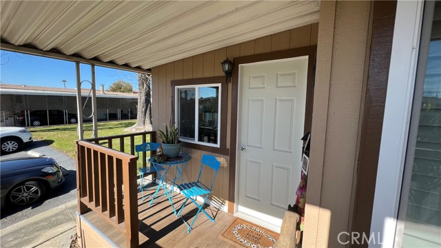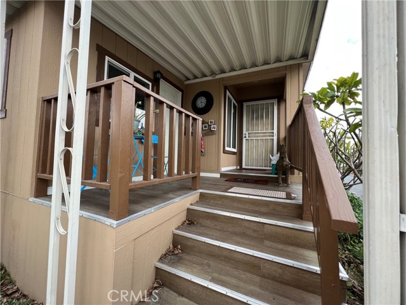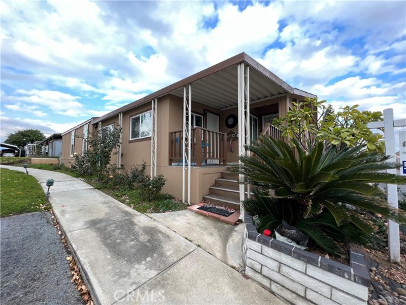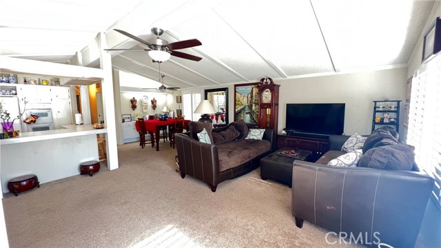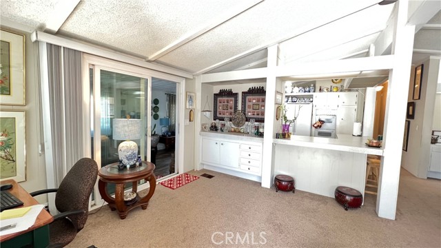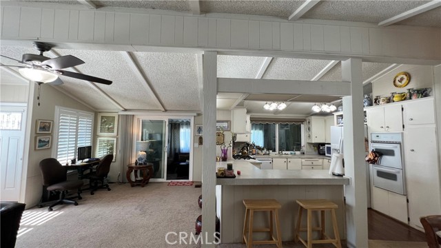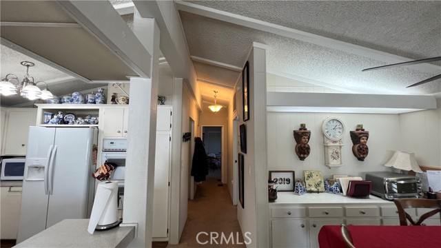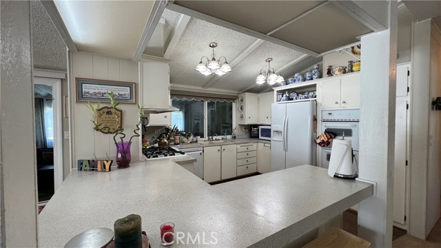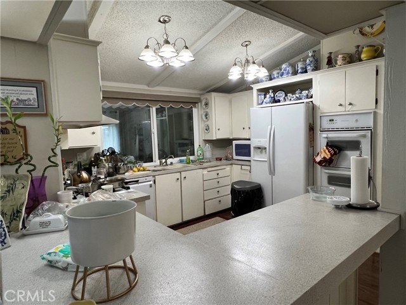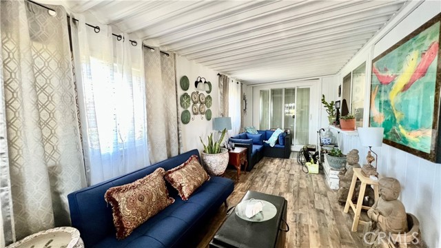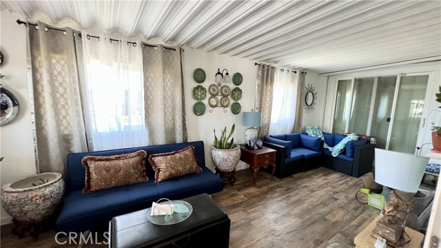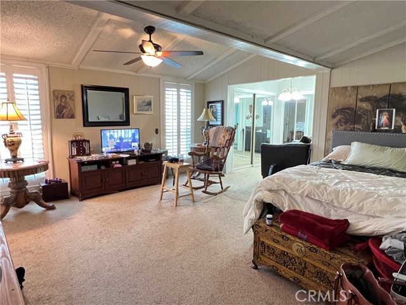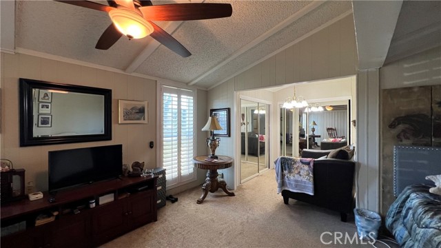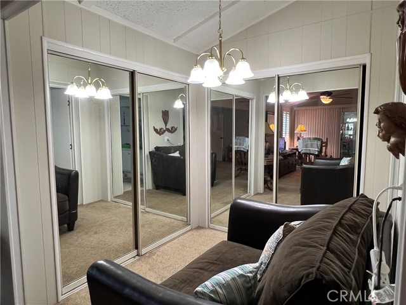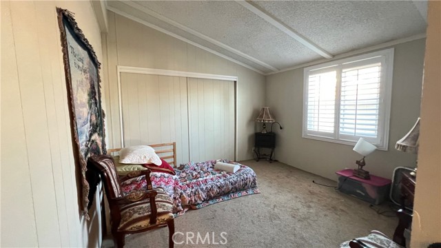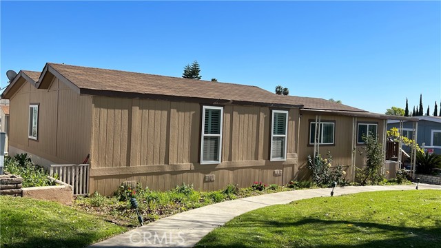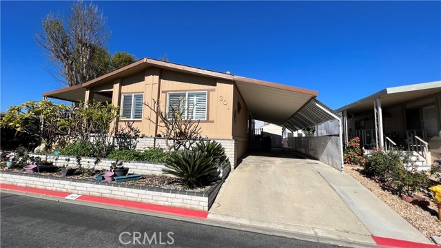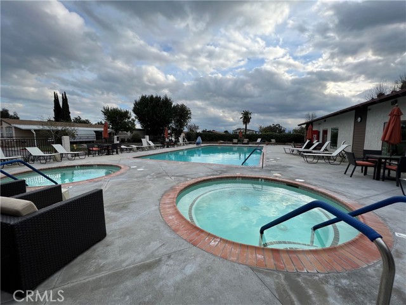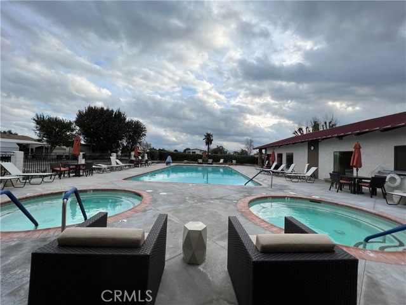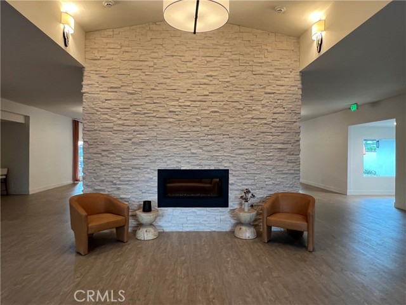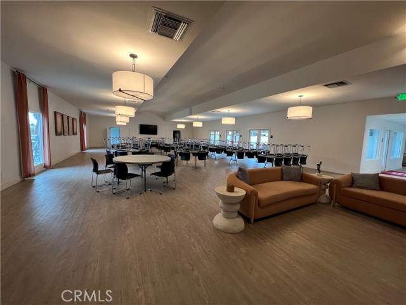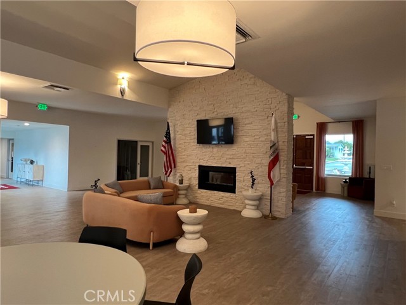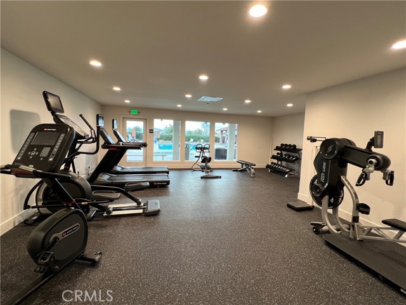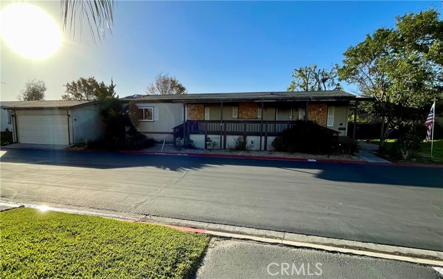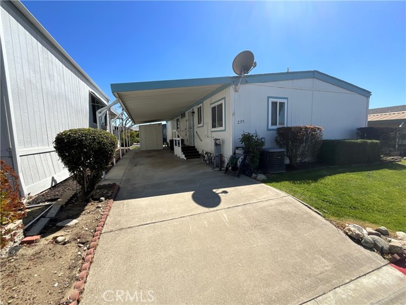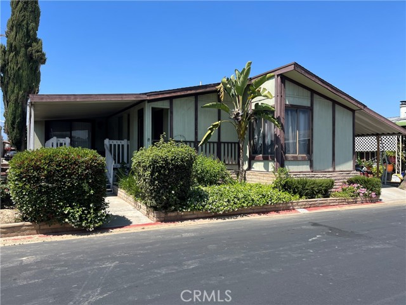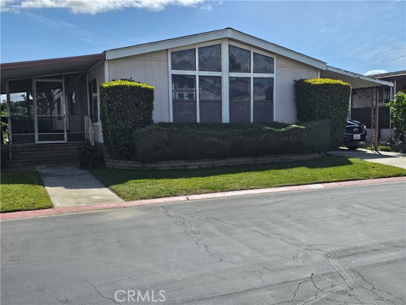1456 Philadelphia Street #301
Ontario, CA 91761
Sold
1456 Philadelphia Street #301
Ontario, CA 91761
Sold
This charming home with 2 bedrooms and 2 ensuite bathrooms features an oversized living room, plantation shutters, large dining with built in cabinets and a wrap around open concept kitchen with abundance of cabinetry and counter space, a huge laundry room with extra cabinet for storage and a sink. Master's bedroom is massive with dual closet doors, bathroom and plenty of room to add a retreat area. There is an enclosed patio which can be used as an office, hobby room or bedroom #3. The detached storage shed on the side of the home and a large carport are added features. Your home will be perfectly located on a corner lot next to plenty of visitor parking spaces. Rancho Ontario mobile home park is a premier 55 and older active lifestyle community that features a state of the art clubhouse with kitchen, lounge, card room, billiards, gym and banquet facilities. There are outdoor amenities such as a large pool, spas, pickle ball and bocce ball court and a doggie park. This friendly community is near hospital, shopping center, Ontario airport, freeways and more. Don’t wait, a must see!
PROPERTY INFORMATION
| MLS # | CV23008987 | Lot Size | N/A |
| HOA Fees | $0/Monthly | Property Type | N/A |
| Price | $ 108,888
Price Per SqFt: $ inf |
DOM | 903 Days |
| Address | 1456 Philadelphia Street #301 | Type | Manufactured In Park |
| City | Ontario | Sq.Ft. | 0 Sq. Ft. |
| Postal Code | 91761 | Garage | 2 |
| County | San Bernardino | Year Built | 1979 |
| Bed / Bath | 3 / 2 | Parking | 2 |
| Built In | 1979 | Status | Closed |
| Sold Date | 2023-03-24 |
INTERIOR FEATURES
| Has Laundry | Yes |
| Laundry Information | Individual Room, Inside |
| Has Appliances | Yes |
| Kitchen Appliances | Dishwasher |
| Kitchen Information | Kitchen Open to Family Room |
| Has Heating | Yes |
| Heating Information | Central |
| Room Information | Den, Kitchen, Laundry, Living Room, Main Floor Primary Bedroom, Primary Suite, Walk-In Closet |
| Has Cooling | Yes |
| Cooling Information | Central Air |
| Flooring Information | Carpet |
| InteriorFeatures Information | Ceiling Fan(s), Open Floorplan |
| Has Spa | Yes |
| SpaDescription | Community |
| Bathroom Information | Bathtub, Shower |
EXTERIOR FEATURES
| Has Pool | No |
| Pool | Community |
WALKSCORE
MAP
MORTGAGE CALCULATOR
- Principal & Interest:
- Property Tax: $116
- Home Insurance:$119
- HOA Fees:$0
- Mortgage Insurance:
PRICE HISTORY
| Date | Event | Price |
| 02/24/2023 | Pending | $108,888 |
| 01/19/2023 | Listed | $108,888 |

Topfind Realty
REALTOR®
(844)-333-8033
Questions? Contact today.
Interested in buying or selling a home similar to 1456 Philadelphia Street #301?
Listing provided courtesy of Jane Santiago, RE/MAX TIME REALTY. Based on information from California Regional Multiple Listing Service, Inc. as of #Date#. This information is for your personal, non-commercial use and may not be used for any purpose other than to identify prospective properties you may be interested in purchasing. Display of MLS data is usually deemed reliable but is NOT guaranteed accurate by the MLS. Buyers are responsible for verifying the accuracy of all information and should investigate the data themselves or retain appropriate professionals. Information from sources other than the Listing Agent may have been included in the MLS data. Unless otherwise specified in writing, Broker/Agent has not and will not verify any information obtained from other sources. The Broker/Agent providing the information contained herein may or may not have been the Listing and/or Selling Agent.
