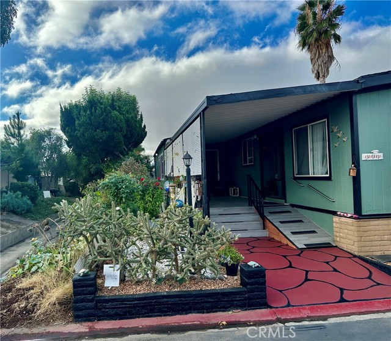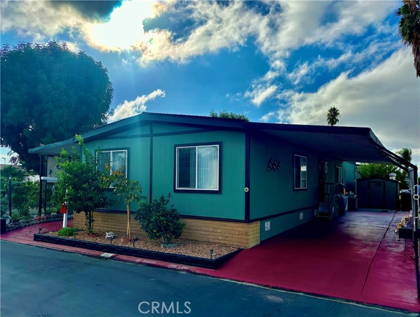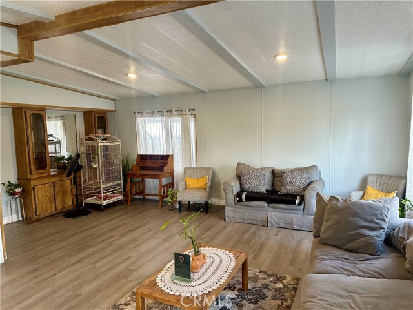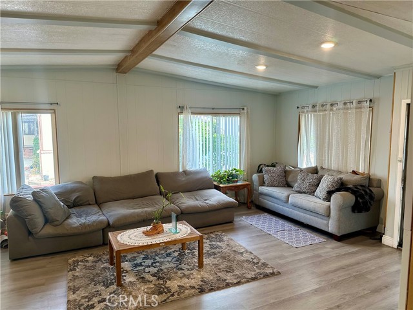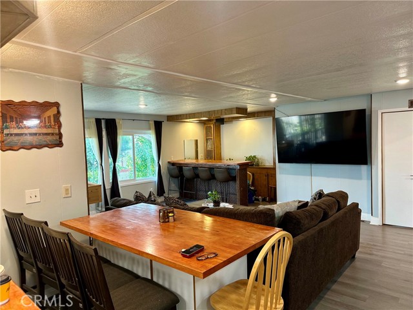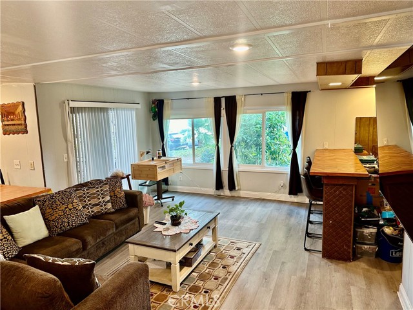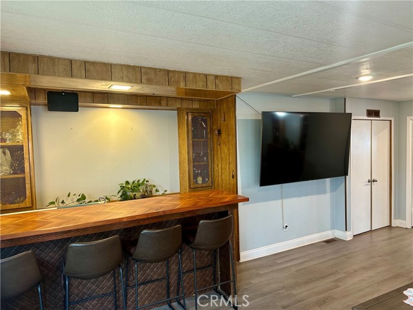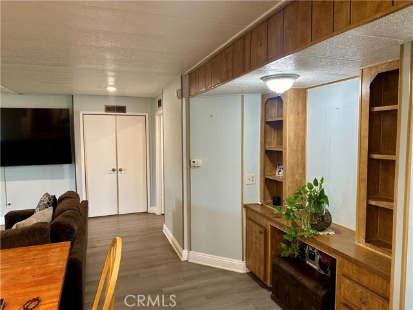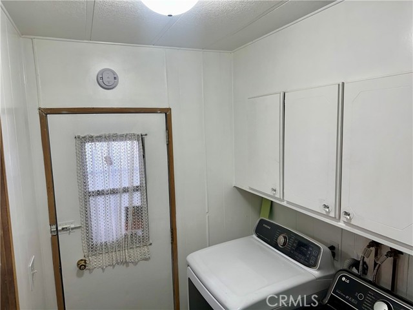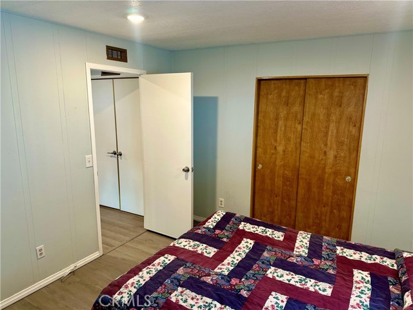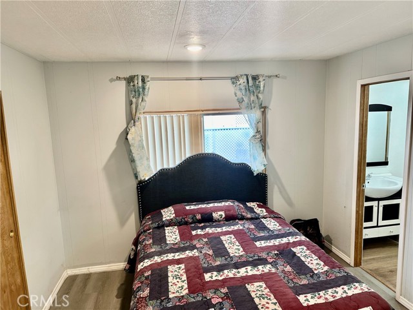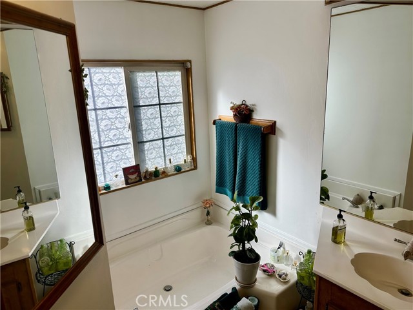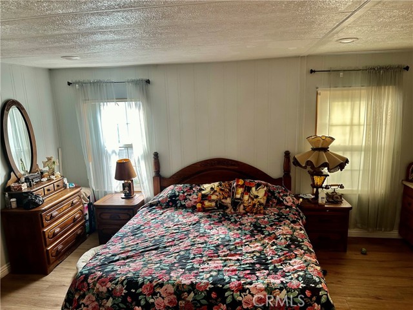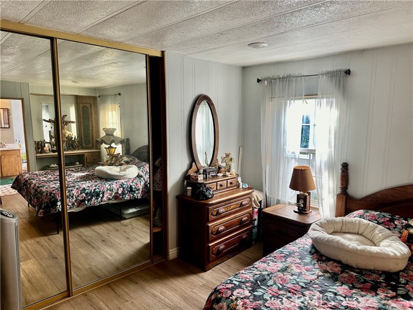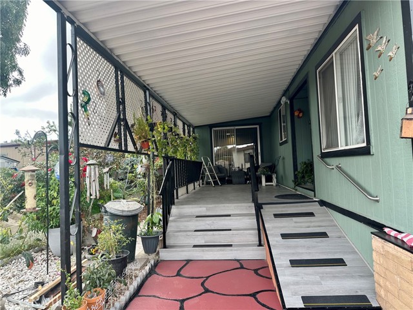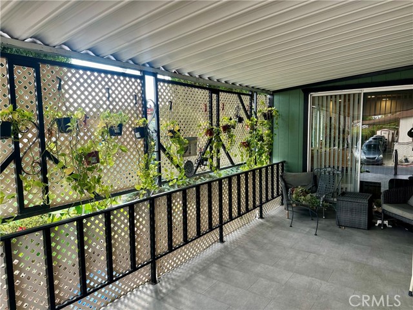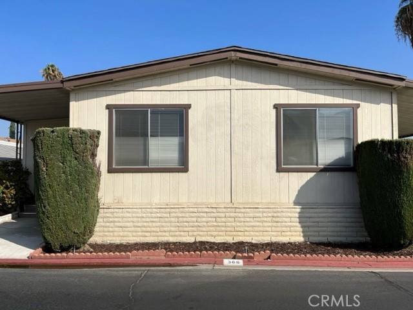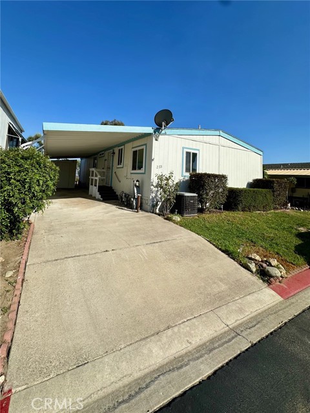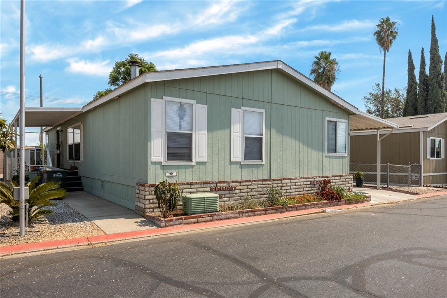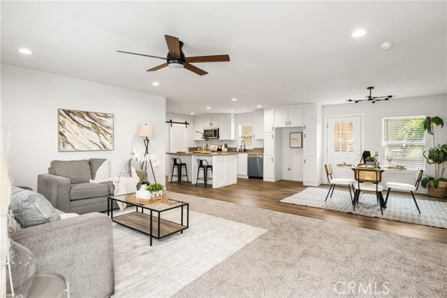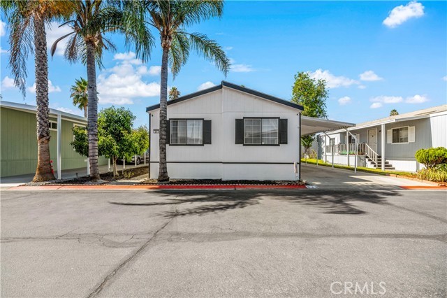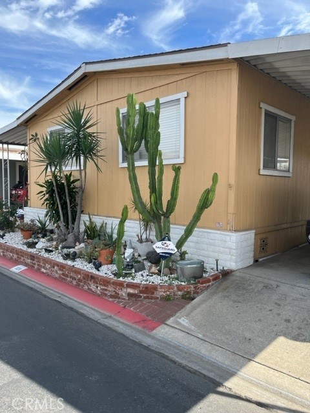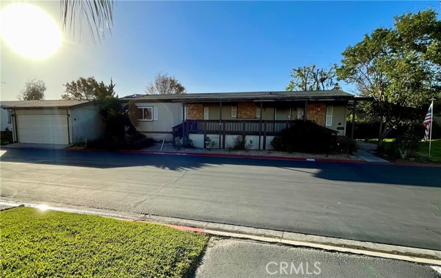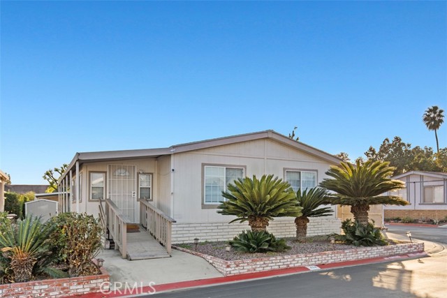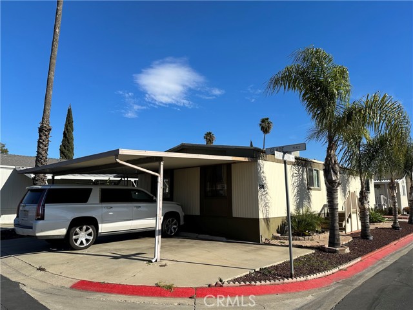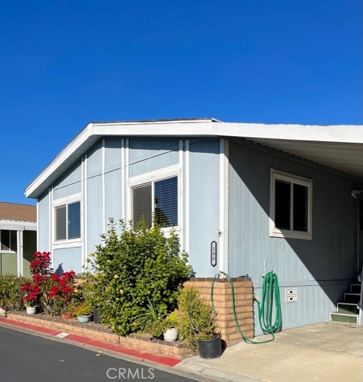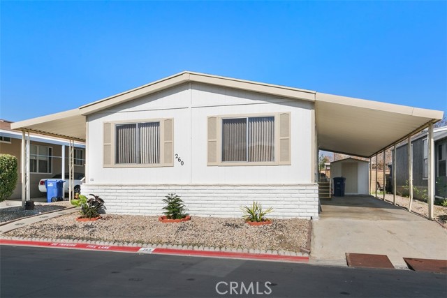1456 Philadelphia Street #311
Ontario, CA 91761
Welcome to Your New Home in the 55+ Rancho Ontario Senior Community! Discover comfort and convenience in this charming, manufactured residence, nestled in the highly desirable Rancho Ontario community. PRICED TO SELL, this home offers an open floor plan that creates a bright and airy atmosphere, ideal for both relaxing and entertaining. The full-sized bedrooms offer ample closet space, providing plenty of room for comfort and tranquility. Step outside to your private deck, where you can enjoy stunning views of the northern mountains—perfect for morning coffee or evening tea. As a resident, you'll have access to fantastic community amenities, including a pool, clubhouse, and beautifully maintained common areas, all designed for socializing and outdoor enjoyment. The friendly neighborhood is just minutes from dining, shopping, and more, making this the perfect opportunity for those looking to downsize without compromising on quality or comfort.
PROPERTY INFORMATION
| MLS # | TR24220665 | Lot Size | N/A |
| HOA Fees | $0/Monthly | Property Type | N/A |
| Price | $ 159,000
Price Per SqFt: $ inf |
DOM | 258 Days |
| Address | 1456 Philadelphia Street #311 | Type | Manufactured In Park |
| City | Ontario | Sq.Ft. | 0 Sq. Ft. |
| Postal Code | 91761 | Garage | N/A |
| County | San Bernardino | Year Built | 1979 |
| Bed / Bath | 2 / 2 | Parking | 2 |
| Built In | 1979 | Status | Active |
INTERIOR FEATURES
| Has Laundry | Yes |
| Laundry Information | Gas & Electric Dryer Hookup, Washer Hookup |
| Has Appliances | Yes |
| Kitchen Appliances | Dishwasher, Disposal, Gas & Electric Range, Water Heater |
| Has Heating | Yes |
| Heating Information | Central |
| Room Information | Family Room, Kitchen, Laundry, Living Room |
| Has Cooling | Yes |
| Cooling Information | Central Air |
| Flooring Information | Laminate |
| InteriorFeatures Information | Ceiling Fan(s), Open Floorplan |
| EntryLocation | Y |
| Entry Level | 1 |
| SecuritySafety | Automatic Gate, Resident Manager |
| Bathroom Information | Shower, Exhaust fan(s) |
EXTERIOR FEATURES
| Roof | Composition |
| Has Pool | No |
| Pool | Community, Exercise Pool, Heated, In Ground |
| Has Patio | Yes |
| Patio | Covered, Deck |
WALKSCORE
MAP
MORTGAGE CALCULATOR
- Principal & Interest:
- Property Tax: $170
- Home Insurance:$119
- HOA Fees:$0
- Mortgage Insurance:
PRICE HISTORY
| Date | Event | Price |
| 10/24/2024 | Listed | $159,000 |

Topfind Realty
REALTOR®
(844)-333-8033
Questions? Contact today.
Use a Topfind agent and receive a cash rebate of up to $795
Ontario Similar Properties
Listing provided courtesy of Patti Ormes, Century 21 Masters. Based on information from California Regional Multiple Listing Service, Inc. as of #Date#. This information is for your personal, non-commercial use and may not be used for any purpose other than to identify prospective properties you may be interested in purchasing. Display of MLS data is usually deemed reliable but is NOT guaranteed accurate by the MLS. Buyers are responsible for verifying the accuracy of all information and should investigate the data themselves or retain appropriate professionals. Information from sources other than the Listing Agent may have been included in the MLS data. Unless otherwise specified in writing, Broker/Agent has not and will not verify any information obtained from other sources. The Broker/Agent providing the information contained herein may or may not have been the Listing and/or Selling Agent.

