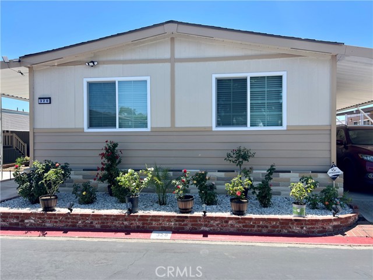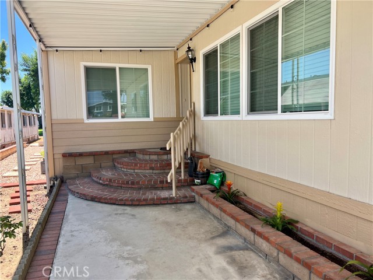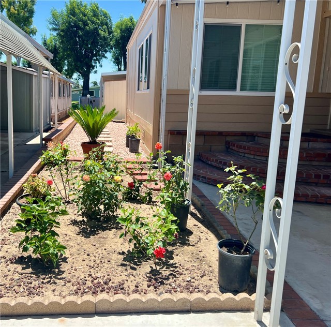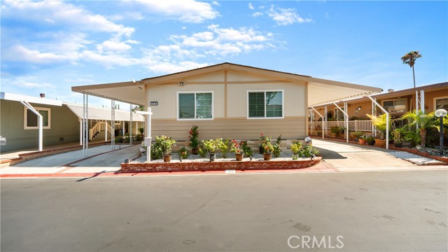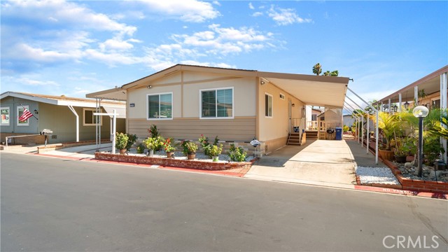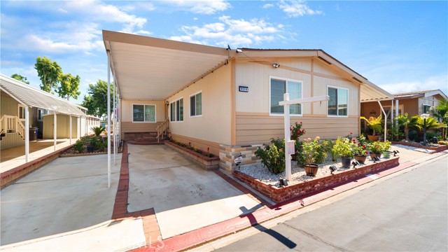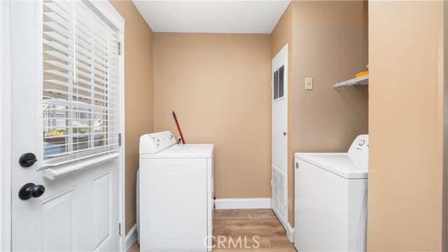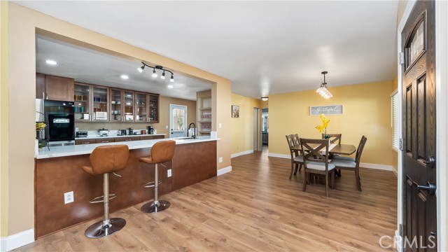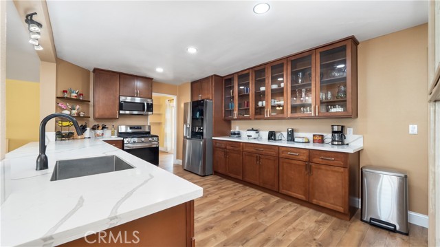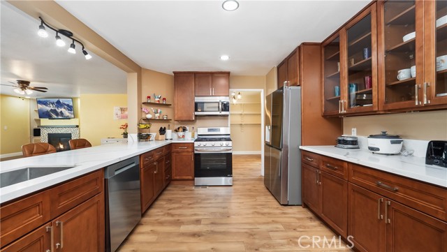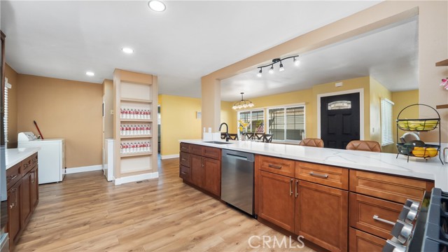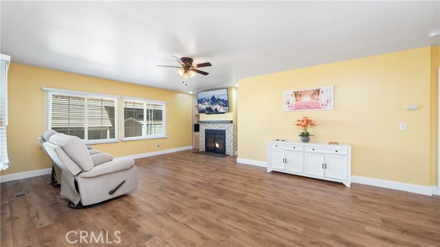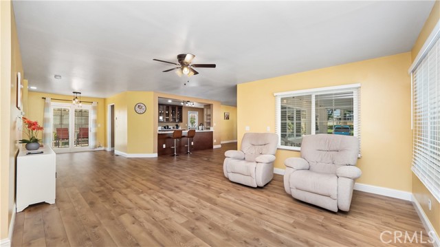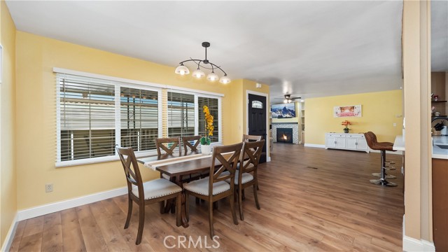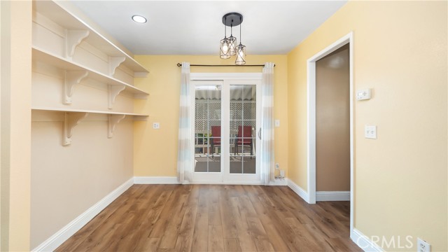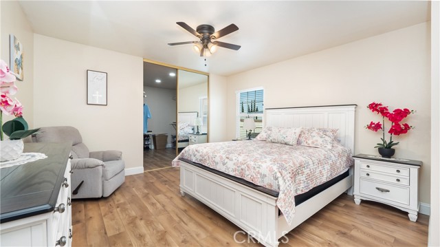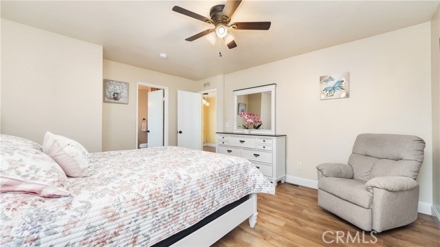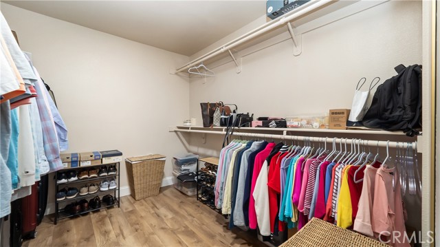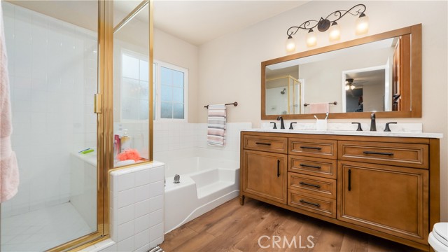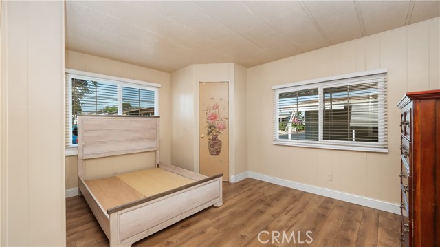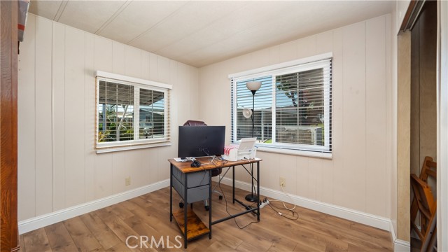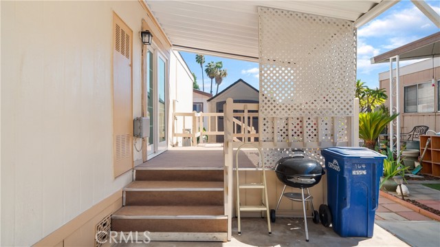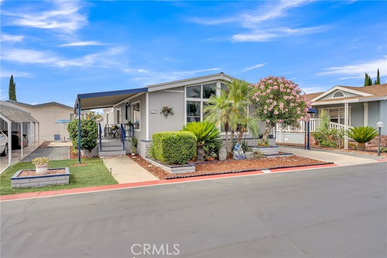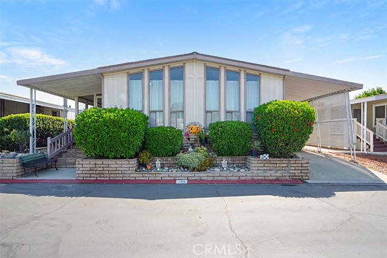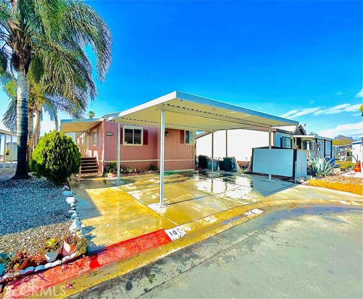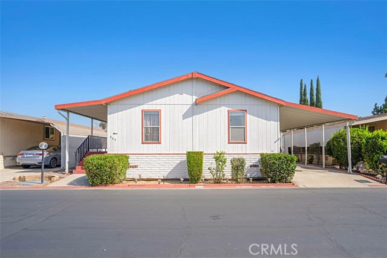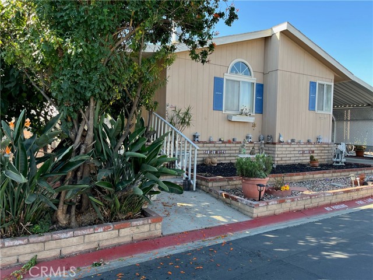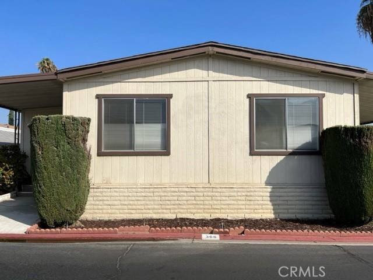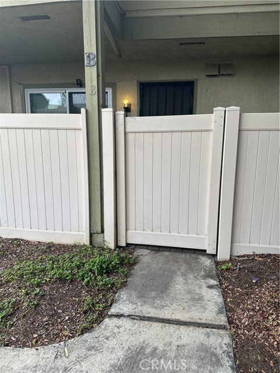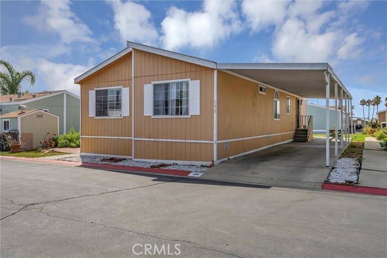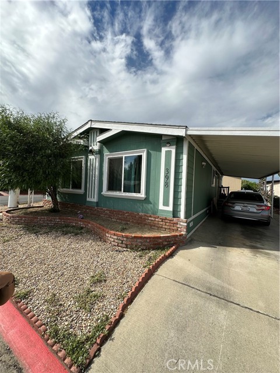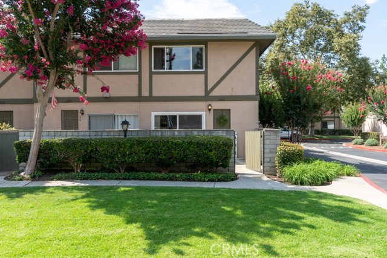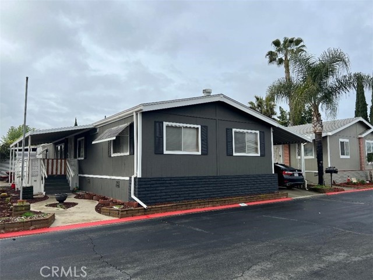1456 Philadelphia #320
Ontario, CA 91761
Welcome to Rancho Ontario, where luxury and comfort meet in a vibrant 55+ community. Here, you will find a brand-new manufactured home waiting for you—just bring your clothes and start living the good life! Stepping into this stunning home, you’re immediately greeted by freshly painted interiors adorned with modern and elegant color schemes. The beauty of the interior is complemented by state-of-the-art appliances, ensuring convenience and efficiency in your daily life. The home boasts new copper plumbing and ducts, promising efficient air conditioning throughout the year. Natural light pours in through brand-new, energy-efficient windows, creating a bright and airy atmosphere. The stylish laminate flooring adds a touch of sophistication, while the complete drywall finish provides a clean and polished look throughout the home. New wooden blinds offer both privacy and style, enhancing the overall aesthetic of your living space. The entrance to your new home is nothing short of welcoming, with a beautiful front door that leaves a lasting impression. Inside, a charming fireplace with special tiles becomes the perfect spot for cozy evenings. Ample storage is available with large walk-in closets, ensuring all your belongings have their place. Parking is a breeze with a spacious carport that can accommodate up to 4 cars, and there’s additional visitor parking just across the street. The lush landscaping around the home adds to the overall beauty and tranquility, complemented by the scenic surroundings, including a beautiful green belt that enhances the serene environment of Rancho Ontario. A new back patio offers a relaxing outdoor space perfect for entertaining or enjoying a quiet evening. Solar lights surround the house, providing added security and ambiance. Comfort is paramount in this home, with ceiling fans installed for your convenience. The large master bedroom is a luxurious retreat, featuring quartz countertops for an added touch of elegance. This home is an absolute gem, offering all the modern amenities you need in a stunning package. Don’t miss the chance to be part of the welcoming Rancho Ontario community. Come and see this gorgeous home today and embrace the good life you deserve!
PROPERTY INFORMATION
| MLS # | TR24154925 | Lot Size | N/A |
| HOA Fees | $0/Monthly | Property Type | N/A |
| Price | $ 215,000
Price Per SqFt: $ inf |
DOM | 347 Days |
| Address | 1456 Philadelphia #320 | Type | Manufactured In Park |
| City | Ontario | Sq.Ft. | 0 Sq. Ft. |
| Postal Code | 91761 | Garage | N/A |
| County | San Bernardino | Year Built | 1980 |
| Bed / Bath | 3 / 2 | Parking | N/A |
| Built In | 1980 | Status | Active |
INTERIOR FEATURES
| Has Laundry | Yes |
| Laundry Information | Individual Room |
| Has Heating | Yes |
| Heating Information | Central |
| Has Cooling | Yes |
| Cooling Information | Central Air |
| EntryLocation | FRONT |
| Entry Level | 1 |
| WindowFeatures | Blinds |
EXTERIOR FEATURES
| Has Pool | No |
| Pool | Community |
WALKSCORE
MAP
MORTGAGE CALCULATOR
- Principal & Interest:
- Property Tax: $229
- Home Insurance:$119
- HOA Fees:$0
- Mortgage Insurance:
PRICE HISTORY
| Date | Event | Price |
| 11/13/2024 | Price Change | $215,000 (-6.11%) |
| 07/28/2024 | Listed | $315,000 |

Topfind Realty
REALTOR®
(844)-333-8033
Questions? Contact today.
Use a Topfind agent and receive a cash rebate of up to $1,075
Ontario Similar Properties
Listing provided courtesy of Patti Ormes, Century 21 Masters. Based on information from California Regional Multiple Listing Service, Inc. as of #Date#. This information is for your personal, non-commercial use and may not be used for any purpose other than to identify prospective properties you may be interested in purchasing. Display of MLS data is usually deemed reliable but is NOT guaranteed accurate by the MLS. Buyers are responsible for verifying the accuracy of all information and should investigate the data themselves or retain appropriate professionals. Information from sources other than the Listing Agent may have been included in the MLS data. Unless otherwise specified in writing, Broker/Agent has not and will not verify any information obtained from other sources. The Broker/Agent providing the information contained herein may or may not have been the Listing and/or Selling Agent.
