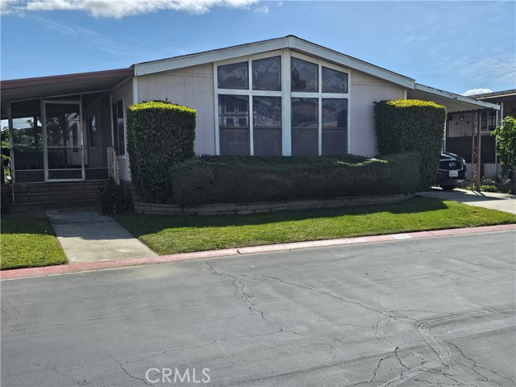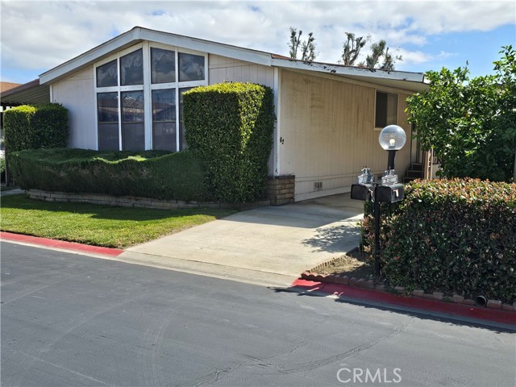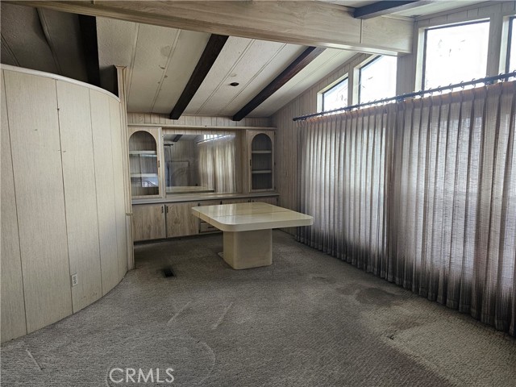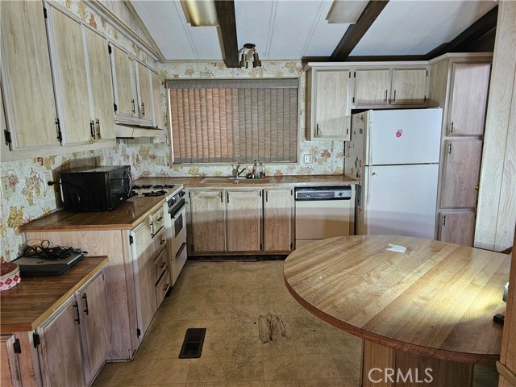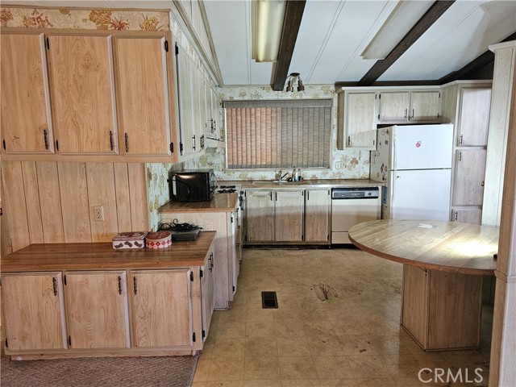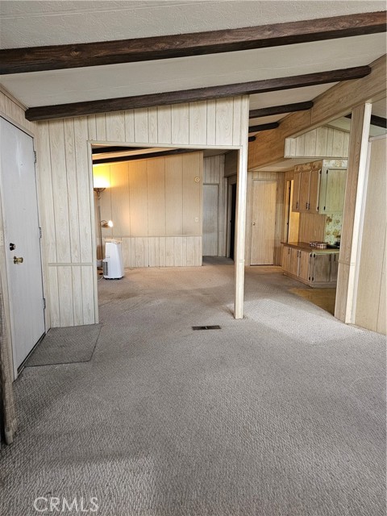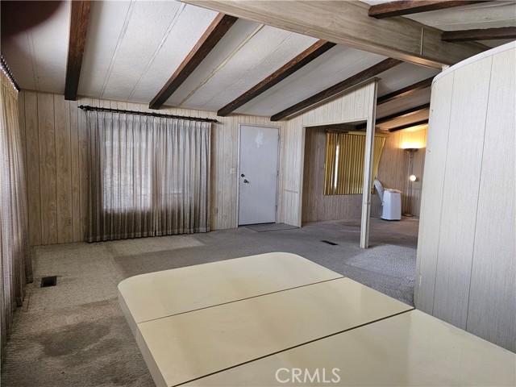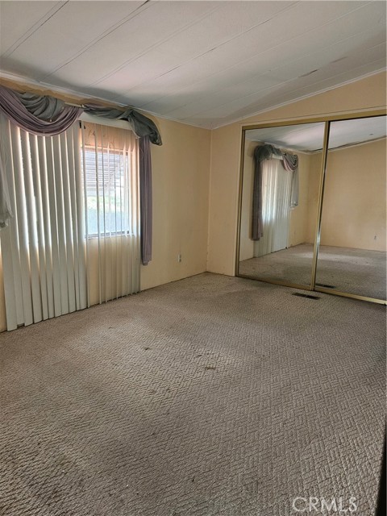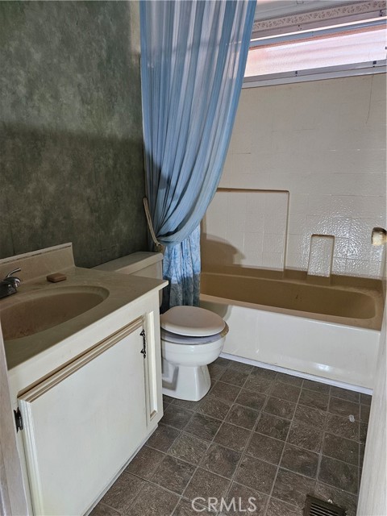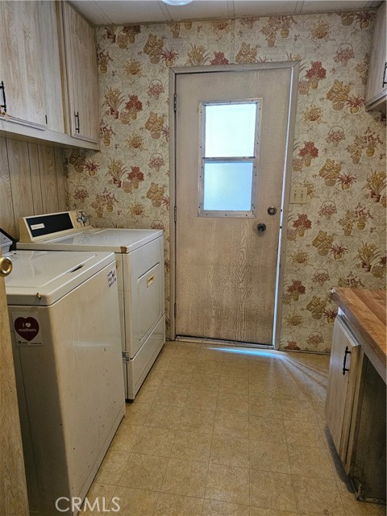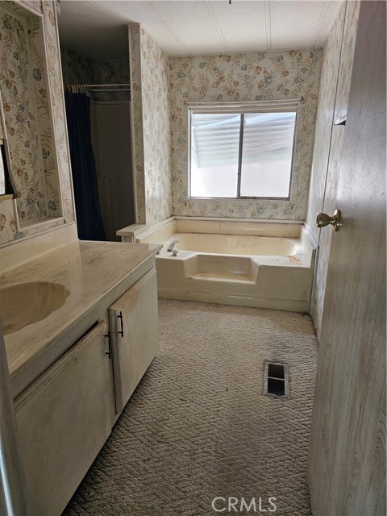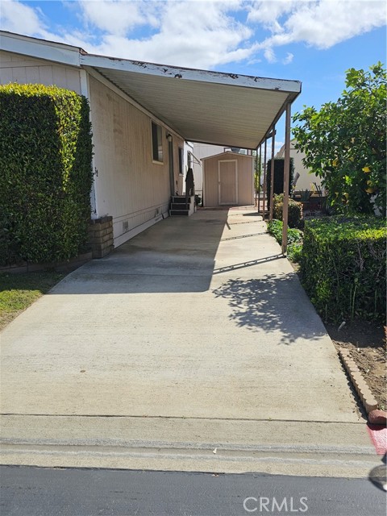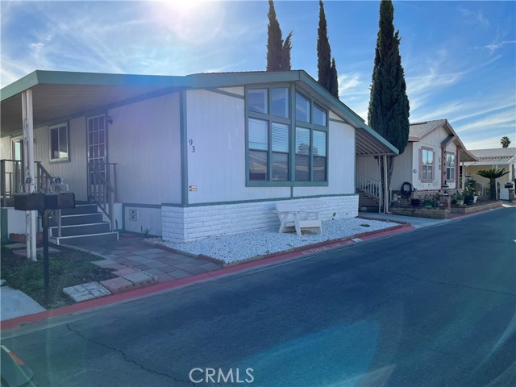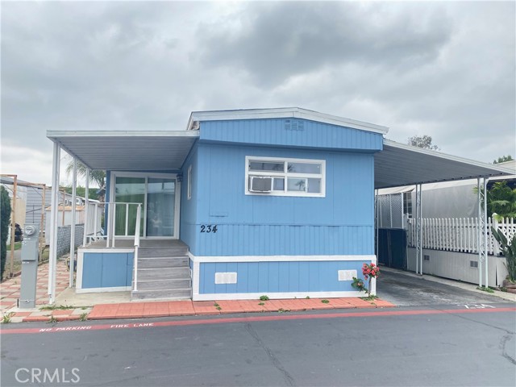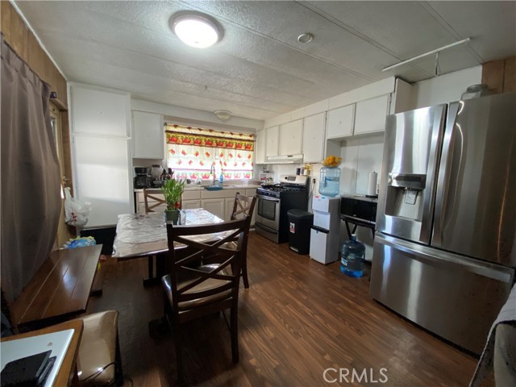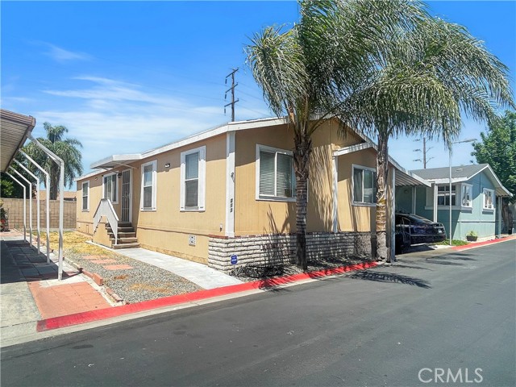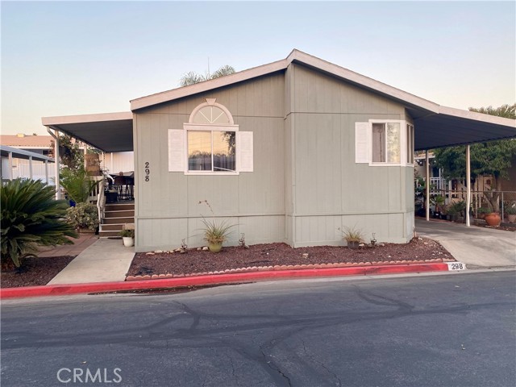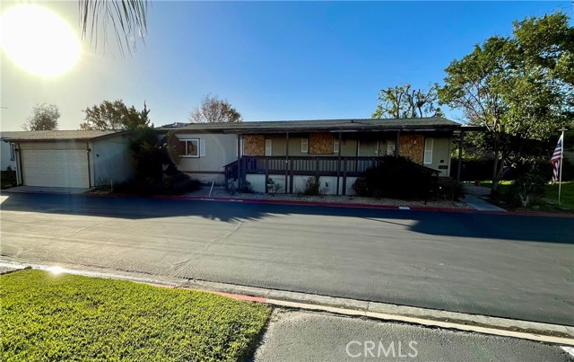1456 Philadelphia Street #62
Ontario, CA 91761
Sold
1456 Philadelphia Street #62
Ontario, CA 91761
Sold
Welcome to Rancho Ontario Mobile Home Community for persons 55 and older. A spacious 2 bedroom home with a semi open concept and split floor plan. The kitchen is spacious has a pantry and plenty of cabinets space. The dining room is adjacent to the kitchen which makes it convenient for when hosting guest. Good sized living room and a family room area as well. The living room, family room and dining areas have a high pitched roof which makes the ambiance feel larger and spacious. The large main bedroom and ensuite bathroom is complete with a walk-in shower, soaking tub. A guest bedroom possesses a large closet and is conveniently located right next to guest bath. Carport accommodates anywhere between 2-3 vehicles depending on the size. This property has a spacious covered patio leading to the front door that can be converted into a semi outdoor oasis and a great place to relax and unwind after a busy day at the Clubhouse. The Front yard is well manicured and provides for a nice curb appeal. Included is a large shed at the end of the carport. The community includes a newly remodeled clubhouse, heated pool, two spas, a dog park, tennis court, billiards room, game tables, and fitness center. There's regular social events and activities for those with active lifestyles that will keep you busy and connected to your fellow neighbors. THIS PROPERTY IS IN NEED OF SOME DEFERRED MAINTENANCE AND REPAIRS BUT HAS SO MUCH POTENTIAL! THE PRICE REFLECTS THE CONDITION.
PROPERTY INFORMATION
| MLS # | SW24063457 | Lot Size | 1,344 Sq. Ft. |
| HOA Fees | $0/Monthly | Property Type | N/A |
| Price | $ 79,000
Price Per SqFt: $ 59 |
DOM | 521 Days |
| Address | 1456 Philadelphia Street #62 | Type | Manufactured In Park |
| City | Ontario | Sq.Ft. | 1,344 Sq. Ft. |
| Postal Code | 91761 | Garage | N/A |
| County | San Bernardino | Year Built | 1981 |
| Bed / Bath | 2 / 2 | Parking | 2 |
| Built In | 1981 | Status | Closed |
| Sold Date | 2024-07-12 |
INTERIOR FEATURES
| Has Laundry | Yes |
| Laundry Information | Dryer Included, Gas Dryer Hookup, Individual Room, Inside, Washer Hookup, Washer Included |
| Has Appliances | Yes |
| Kitchen Appliances | Dishwasher, Free-Standing Range, Gas Oven, Gas Range, Gas Water Heater, Microwave, Range Hood, Refrigerator, Water Heater |
| Kitchen Information | Formica Counters |
| Has Heating | Yes |
| Heating Information | Central |
| Room Information | All Bedrooms Down, Family Room, Kitchen, Laundry, Living Room, Main Floor Bedroom, Main Floor Primary Bedroom |
| Has Cooling | Yes |
| Cooling Information | Central Air |
| Flooring Information | Carpet, Vinyl |
| InteriorFeatures Information | High Ceilings, Pantry, Storage, Unfurnished |
| EntryLocation | Front Door |
| Entry Level | 0 |
| Has Spa | Yes |
| SpaDescription | Association |
| SecuritySafety | Gated with Attendant |
| Bathroom Information | Bathtub, Shower, Shower in Tub, Linen Closet/Storage, Main Floor Full Bath, Soaking Tub, Walk-in shower |
EXTERIOR FEATURES
| FoundationDetails | Pier Jacks |
| Roof | Composition, Shingle |
| Has Pool | No |
| Pool | Association |
| Has Patio | Yes |
| Patio | Enclosed, Patio |
| Has Fence | No |
| Fencing | None |
WALKSCORE
MAP
MORTGAGE CALCULATOR
- Principal & Interest:
- Property Tax: $84
- Home Insurance:$119
- HOA Fees:$0
- Mortgage Insurance:
PRICE HISTORY
| Date | Event | Price |
| 05/24/2024 | Pending | $79,000 |
| 05/14/2024 | Active Under Contract | $79,000 |
| 04/01/2024 | Listed | $79,000 |

Topfind Realty
REALTOR®
(844)-333-8033
Questions? Contact today.
Interested in buying or selling a home similar to 1456 Philadelphia Street #62?
Ontario Similar Properties
Listing provided courtesy of Jose Gomez, Keller Williams, The Lakes. Based on information from California Regional Multiple Listing Service, Inc. as of #Date#. This information is for your personal, non-commercial use and may not be used for any purpose other than to identify prospective properties you may be interested in purchasing. Display of MLS data is usually deemed reliable but is NOT guaranteed accurate by the MLS. Buyers are responsible for verifying the accuracy of all information and should investigate the data themselves or retain appropriate professionals. Information from sources other than the Listing Agent may have been included in the MLS data. Unless otherwise specified in writing, Broker/Agent has not and will not verify any information obtained from other sources. The Broker/Agent providing the information contained herein may or may not have been the Listing and/or Selling Agent.
