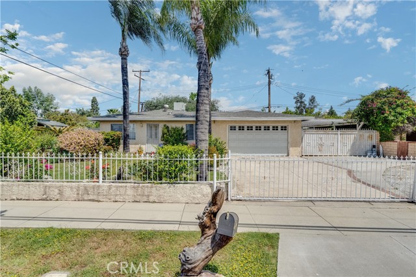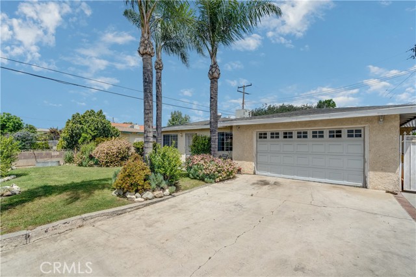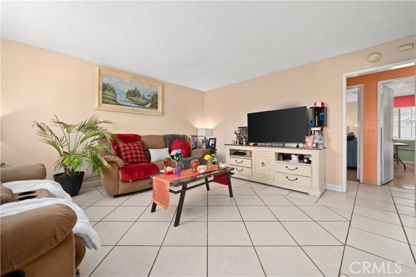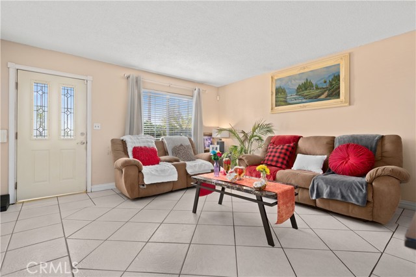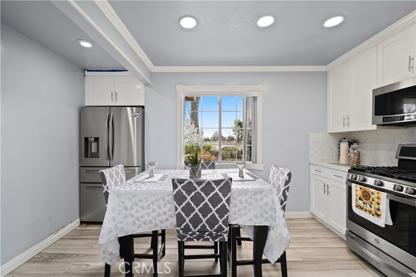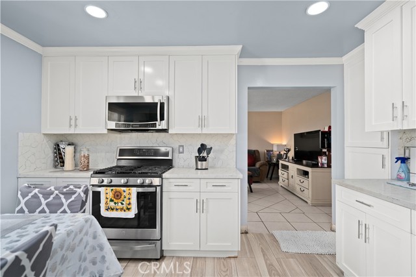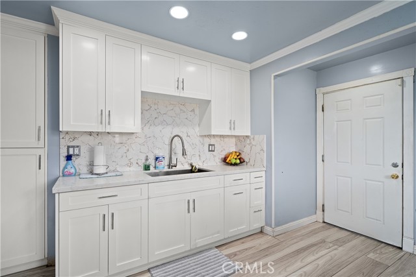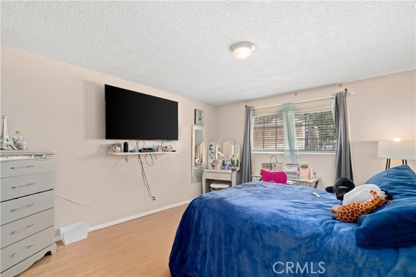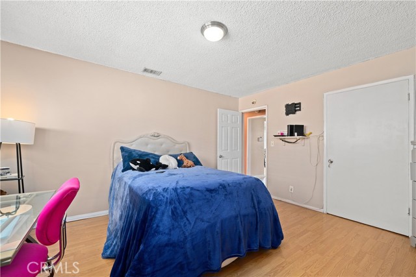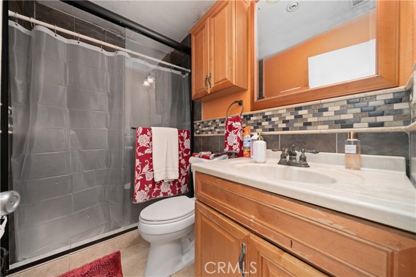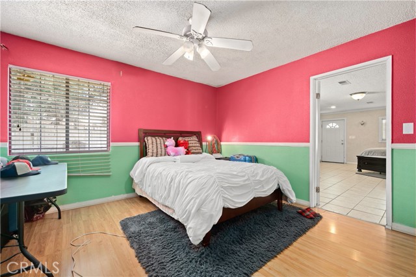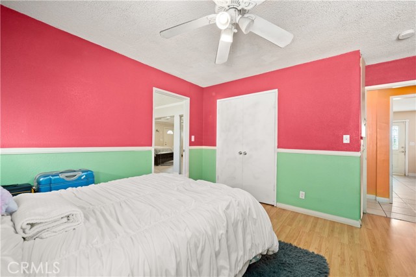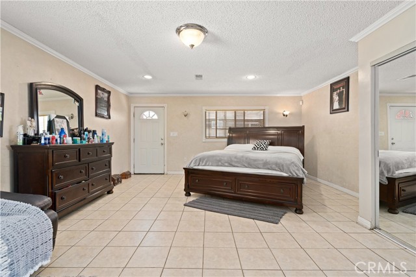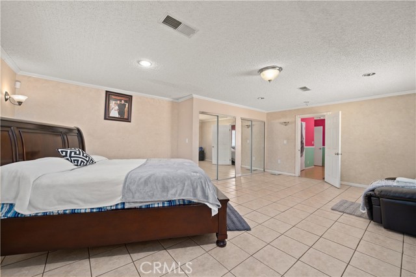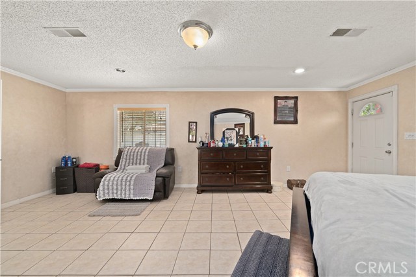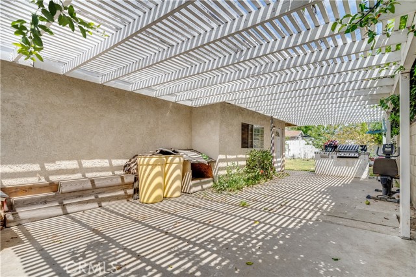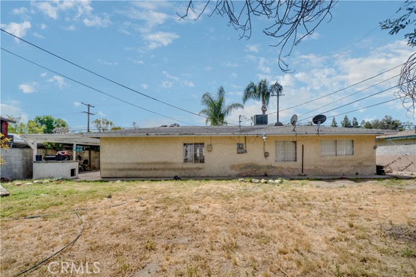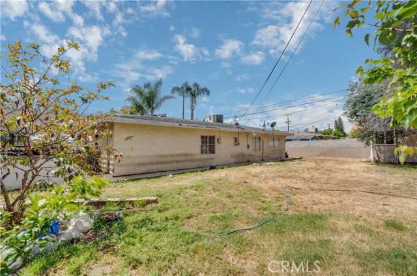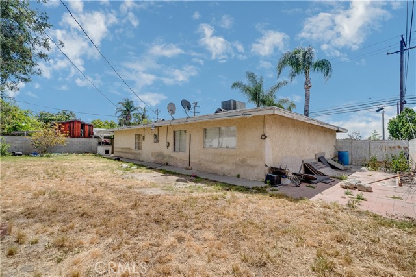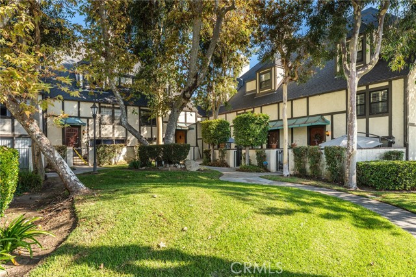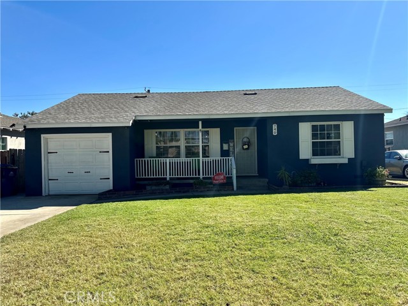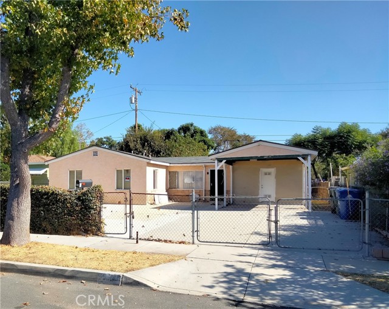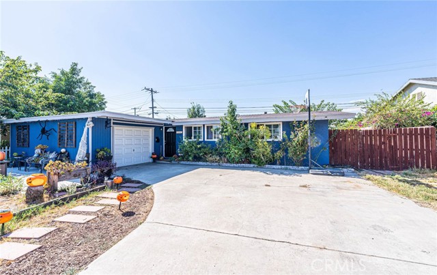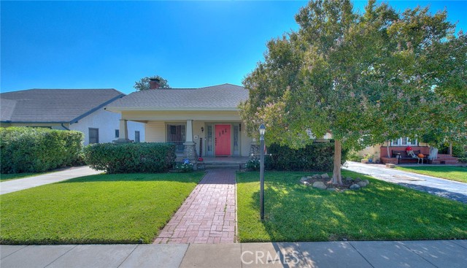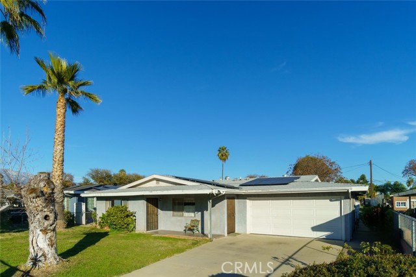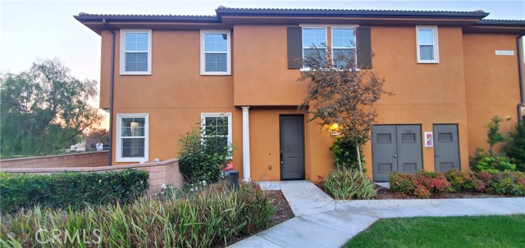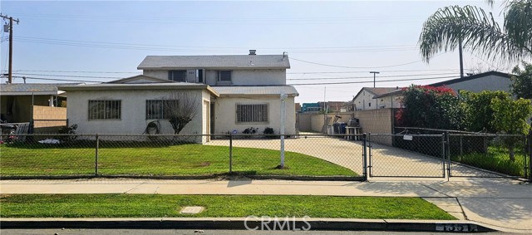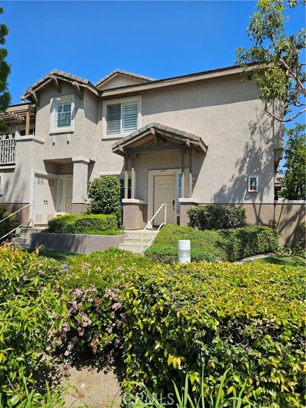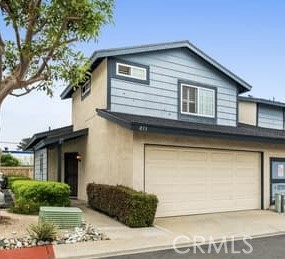1477 E 5th Street
Ontario, CA 91764
Sold
7 / 7 Welcome to this charming 3-bedroom, 1-bathroom property located in the beautiful province of Ontario. Nestled in a serene neighborhood, this home offers a cozy and inviting atmosphere for you and your family. As you step inside, you are greeted by a warm and welcoming living area, featuring ample natural light streaming through large windows. The open floor plan seamlessly connects the living room to the adjacent dining area, creating a spacious and versatile space for entertaining guests or enjoying family meals. The kitchen, thoughtfully designed and well-equipped, modern appliances, ample cabinet space, and sleek countertops. The three bedrooms in this home are comfortable retreats, each offering a peaceful ambiance for rest and relaxation. Outside, the property features a spacious backyard, offering endless possibilities for outdoor activities, gardening, or simply enjoying the fresh air.
PROPERTY INFORMATION
| MLS # | CV23073681 | Lot Size | 7,152 Sq. Ft. |
| HOA Fees | $0/Monthly | Property Type | Single Family Residence |
| Price | $ 528,888
Price Per SqFt: $ 447 |
DOM | 905 Days |
| Address | 1477 E 5th Street | Type | Residential |
| City | Ontario | Sq.Ft. | 1,183 Sq. Ft. |
| Postal Code | 91764 | Garage | 2 |
| County | San Bernardino | Year Built | 1963 |
| Bed / Bath | 3 / 1 | Parking | 2 |
| Built In | 1963 | Status | Closed |
| Sold Date | 2023-06-30 |
INTERIOR FEATURES
| Has Laundry | Yes |
| Laundry Information | Gas & Electric Dryer Hookup, In Garage |
| Has Fireplace | No |
| Fireplace Information | None |
| Has Appliances | No |
| Kitchen Appliances | None |
| Kitchen Area | In Kitchen |
| Has Heating | Yes |
| Heating Information | Central |
| Room Information | All Bedrooms Down, Master Bathroom |
| Has Cooling | Yes |
| Cooling Information | Central Air |
| InteriorFeatures Information | Ceiling Fan(s) |
| EntryLocation | 2 |
| Entry Level | 2 |
| Has Spa | No |
| SpaDescription | None |
| SecuritySafety | Fire and Smoke Detection System, Smoke Detector(s) |
| Bathroom Information | Shower |
| Main Level Bedrooms | 1 |
| Main Level Bathrooms | 1 |
EXTERIOR FEATURES
| Roof | Shingle |
| Has Pool | No |
| Pool | None |
| Has Fence | Yes |
| Fencing | Wood |
WALKSCORE
MAP
MORTGAGE CALCULATOR
- Principal & Interest:
- Property Tax: $564
- Home Insurance:$119
- HOA Fees:$0
- Mortgage Insurance:
PRICE HISTORY
| Date | Event | Price |
| 06/30/2023 | Sold | $555,000 |
| 06/04/2023 | Pending | $528,888 |
| 05/28/2023 | Active | $528,888 |
| 05/18/2023 | Pending | $528,888 |
| 05/09/2023 | Listed | $528,888 |

Topfind Realty
REALTOR®
(844)-333-8033
Questions? Contact today.
Interested in buying or selling a home similar to 1477 E 5th Street?
Ontario Similar Properties
Listing provided courtesy of Alejandro Cervantes, CENTURY 21 CRISTAL CELLAR. Based on information from California Regional Multiple Listing Service, Inc. as of #Date#. This information is for your personal, non-commercial use and may not be used for any purpose other than to identify prospective properties you may be interested in purchasing. Display of MLS data is usually deemed reliable but is NOT guaranteed accurate by the MLS. Buyers are responsible for verifying the accuracy of all information and should investigate the data themselves or retain appropriate professionals. Information from sources other than the Listing Agent may have been included in the MLS data. Unless otherwise specified in writing, Broker/Agent has not and will not verify any information obtained from other sources. The Broker/Agent providing the information contained herein may or may not have been the Listing and/or Selling Agent.
