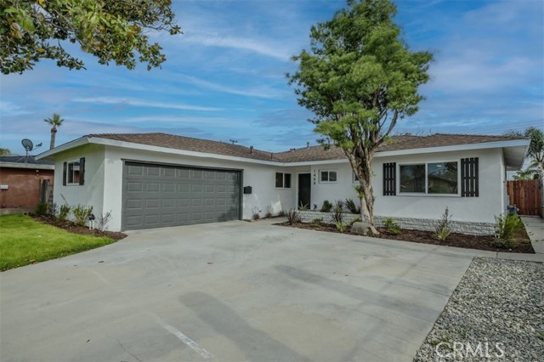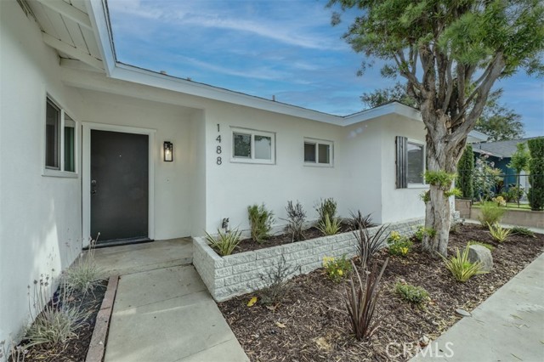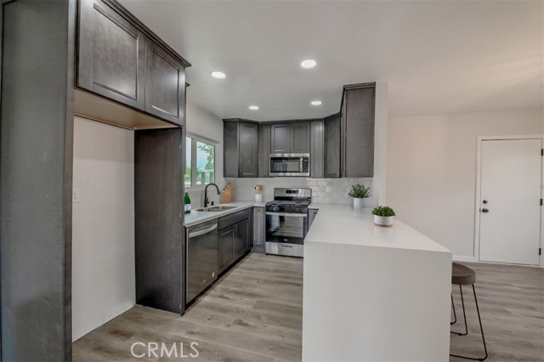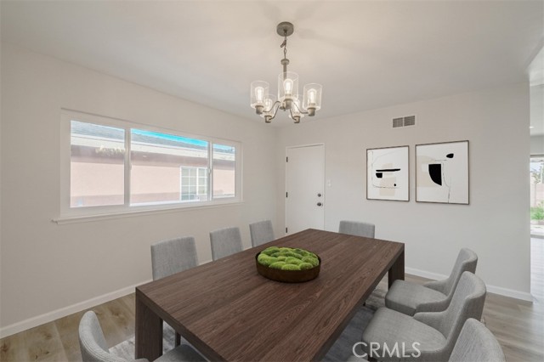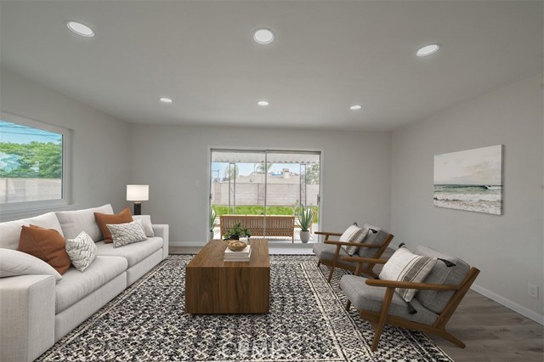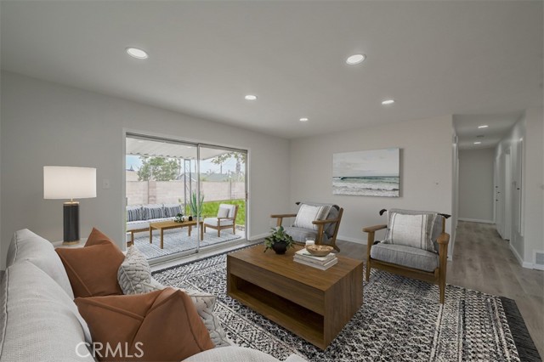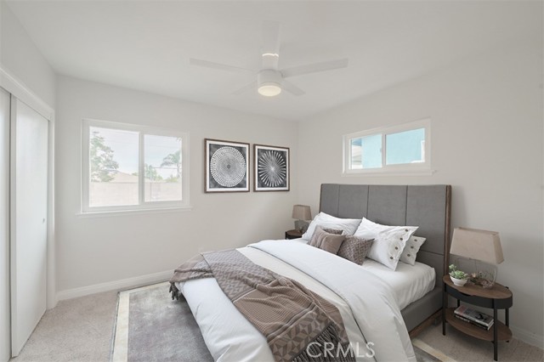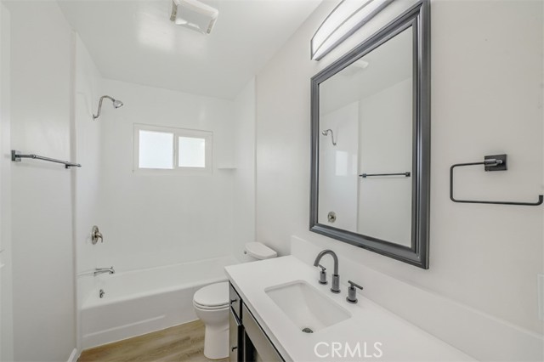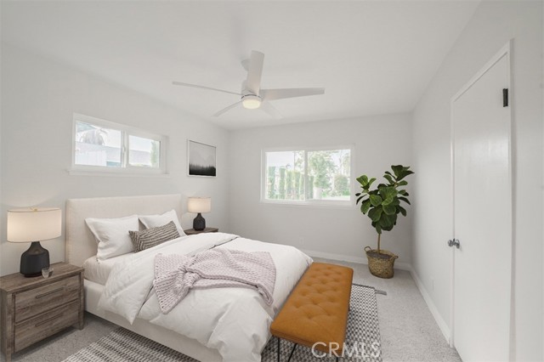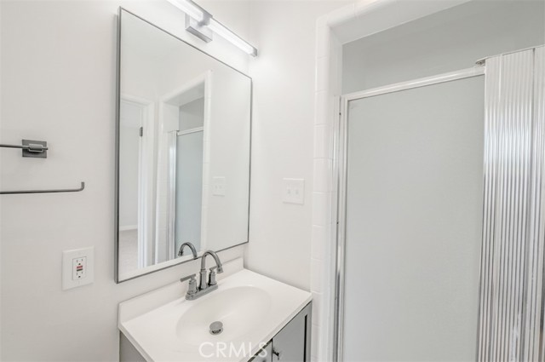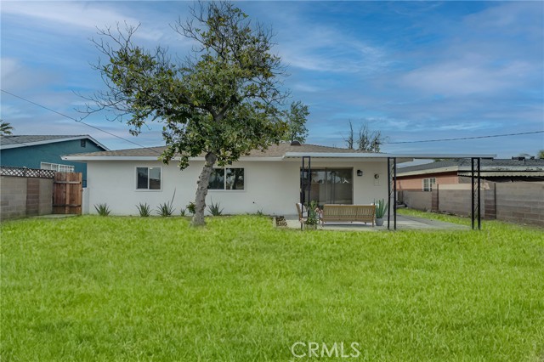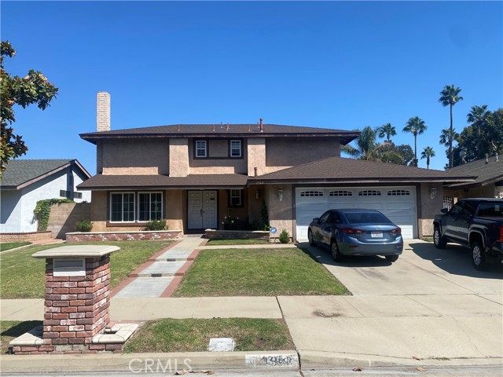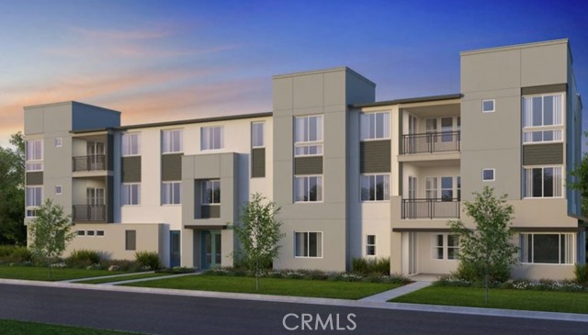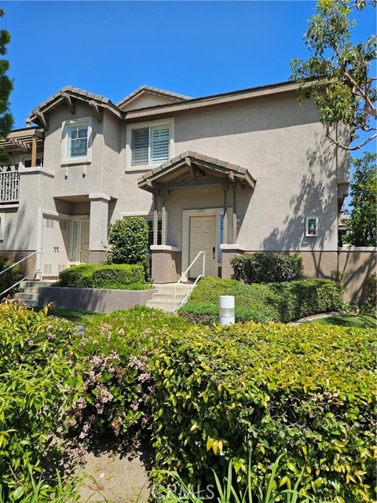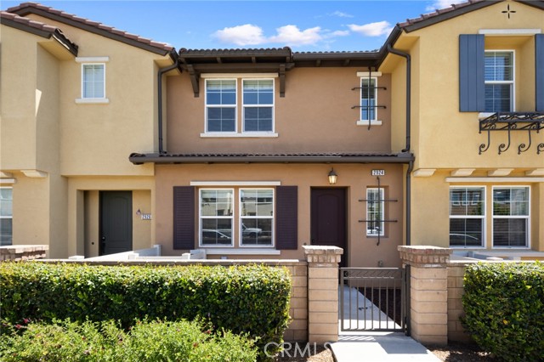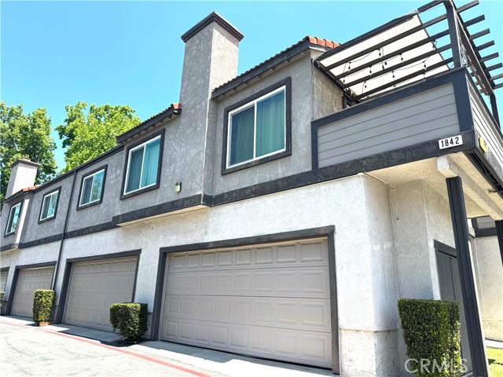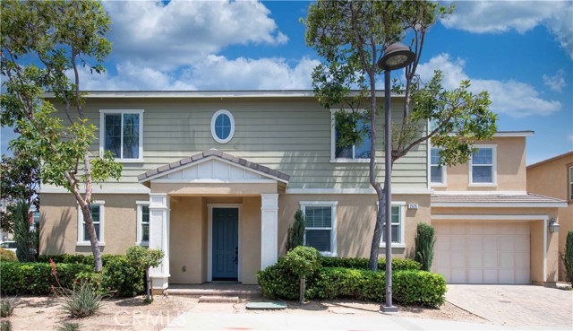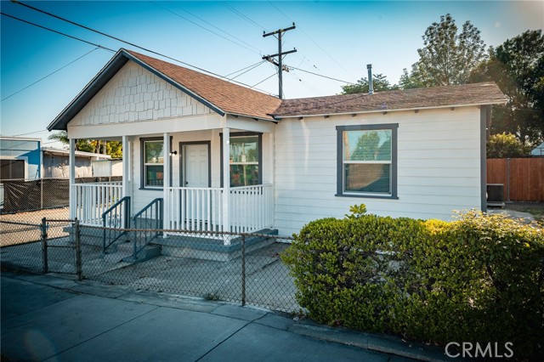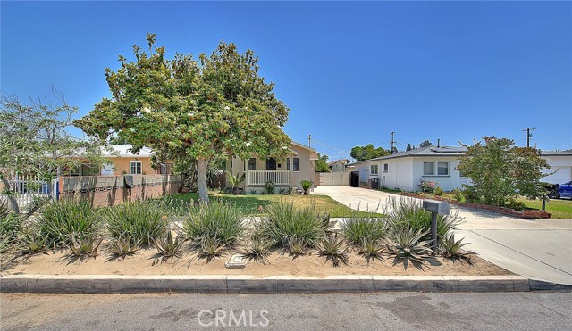1488 Olive Street
Ontario, CA 91764
Sold
Welcome to 1488 E. Olive Street, a meticulously upgraded home in North Ontario, CA. This home has been lovingly restored, blending modern style with utmost comfort. The exterior radiates curb appeal, refreshed with a vibrant coat of paint. The interior follows suit with a welcoming ambiance, set by new fixtures, doors, outlets, switches, and flooring in both common areas and bedrooms. The newly redesigned kitchen is a culinary enthusiast's dream, boasting sleek countertops, top-of-the-line appliances, and chic can lights. Similarly, the bathroom offers an oasis of relaxation, enhanced by new fixtures, reglazed tub/shower, and tiled floors. New windows invite an abundance of natural light throughout the home, further emphasizing the exquisite renovation. The revitalized front spaces provide an ideal setting for outdoor enjoyment. It's been meticulously groomed, with added mulch, new plants, trimmed trees, and a new sprinkler system to ensure a lush and vibrant lawn year-round. Nestled in a prime location, this home offers easy access to an array of local amenities that will enhance your lifestyle. Shop till you drop at the nearby Ontario Mills Mall, a bustling shopping center offering a diverse range of retailers, boutiques, and eateries. Get your grocery needs covered at the local Ontario Gateway Center, just a short drive away. Outdoor enthusiasts will love the proximity to Bass Pro Shops and a perfect spot for fishing and picnics at Guasti Regional Park. Families will appreciate the close proximity to excellent schools, parks and amenities. Additionally, commuting is a breeze with easy access to major freeways and the Ontario International Airport. This wonderful residence on E. Olive Street is more than just a house; it's a lifestyle offering. Experience the convenience of city life while enjoying the charm of a beautifully renovated home. Don't miss out on this exceptional opportunity.
PROPERTY INFORMATION
| MLS # | IG23103796 | Lot Size | 7,320 Sq. Ft. |
| HOA Fees | $0/Monthly | Property Type | Single Family Residence |
| Price | $ 669,900
Price Per SqFt: $ 496 |
DOM | 817 Days |
| Address | 1488 Olive Street | Type | Residential |
| City | Ontario | Sq.Ft. | 1,350 Sq. Ft. |
| Postal Code | 91764 | Garage | 2 |
| County | San Bernardino | Year Built | 1958 |
| Bed / Bath | 3 / 2 | Parking | 2 |
| Built In | 1958 | Status | Closed |
| Sold Date | 2023-09-28 |
INTERIOR FEATURES
| Has Laundry | Yes |
| Laundry Information | Gas Dryer Hookup, Washer Hookup |
| Has Fireplace | No |
| Fireplace Information | None |
| Has Appliances | Yes |
| Kitchen Appliances | Gas Range |
| Room Information | All Bedrooms Down, Living Room, Main Floor Bedroom, Main Floor Primary Bedroom |
| Has Cooling | Yes |
| Cooling Information | Central Air |
| Flooring Information | Carpet, Laminate |
| EntryLocation | ground level |
| Entry Level | 1 |
| Bathroom Information | Bathtub, Shower |
| Main Level Bedrooms | 3 |
| Main Level Bathrooms | 2 |
EXTERIOR FEATURES
| Has Pool | No |
| Pool | None |
WALKSCORE
MAP
MORTGAGE CALCULATOR
- Principal & Interest:
- Property Tax: $715
- Home Insurance:$119
- HOA Fees:$0
- Mortgage Insurance:
PRICE HISTORY
| Date | Event | Price |
| 08/11/2023 | Active Under Contract | $669,900 |
| 06/13/2023 | Listed | $679,900 |

Topfind Realty
REALTOR®
(844)-333-8033
Questions? Contact today.
Interested in buying or selling a home similar to 1488 Olive Street?
Ontario Similar Properties
Listing provided courtesy of Larry Ulsh, eXp Realty of California Inc.. Based on information from California Regional Multiple Listing Service, Inc. as of #Date#. This information is for your personal, non-commercial use and may not be used for any purpose other than to identify prospective properties you may be interested in purchasing. Display of MLS data is usually deemed reliable but is NOT guaranteed accurate by the MLS. Buyers are responsible for verifying the accuracy of all information and should investigate the data themselves or retain appropriate professionals. Information from sources other than the Listing Agent may have been included in the MLS data. Unless otherwise specified in writing, Broker/Agent has not and will not verify any information obtained from other sources. The Broker/Agent providing the information contained herein may or may not have been the Listing and/or Selling Agent.
