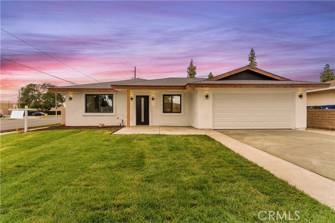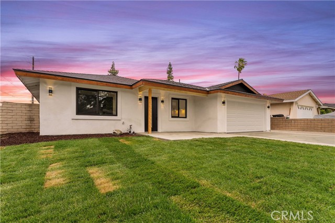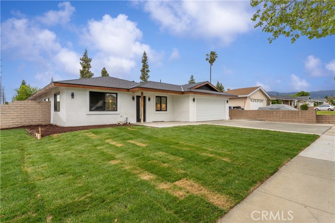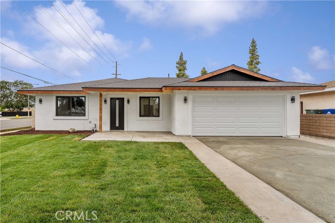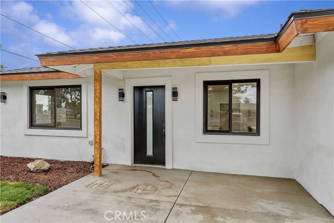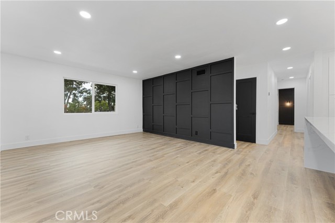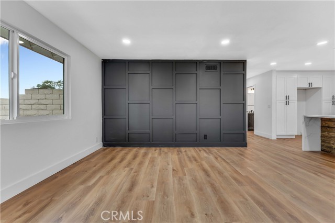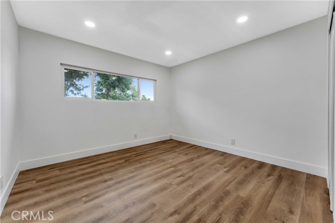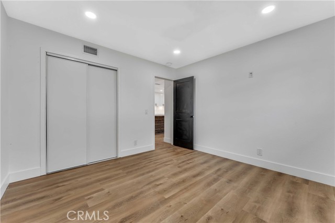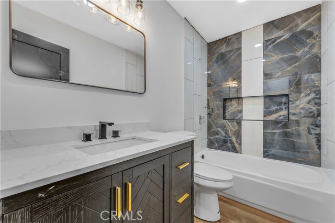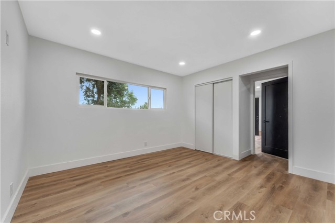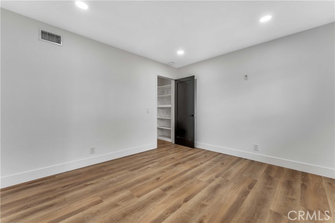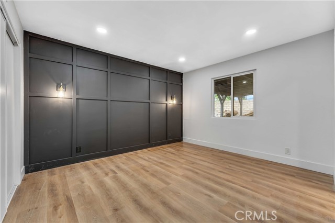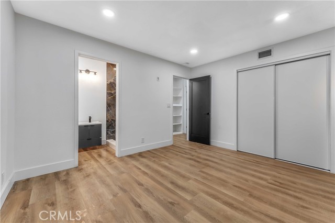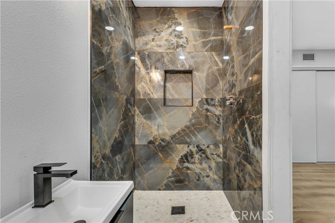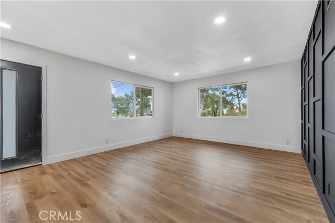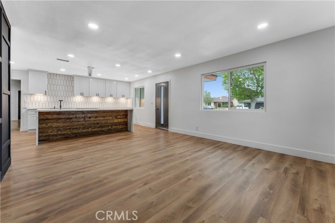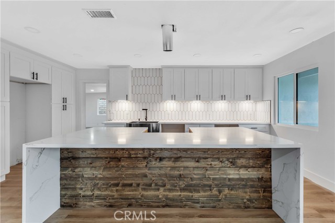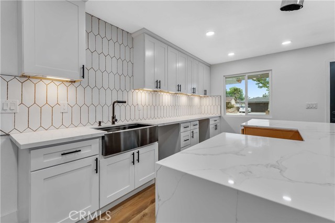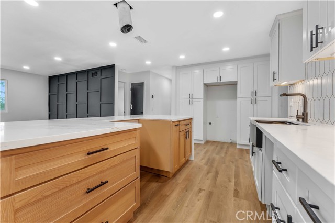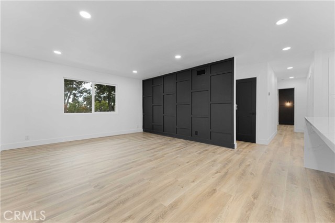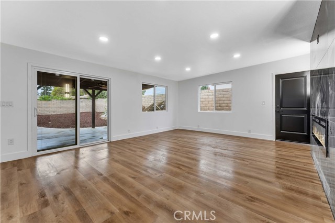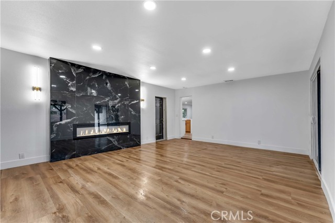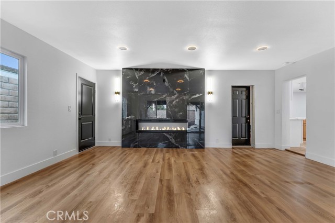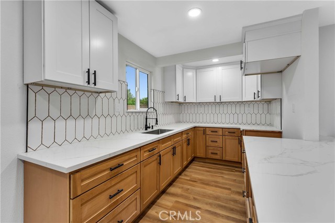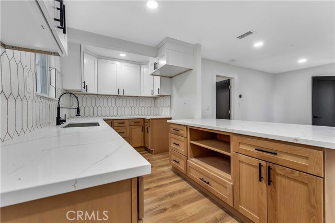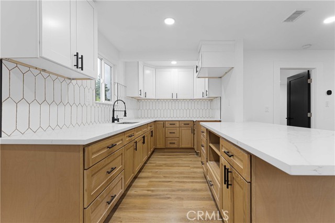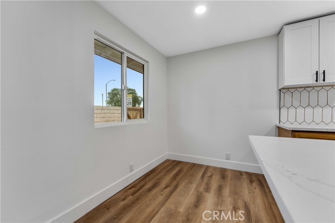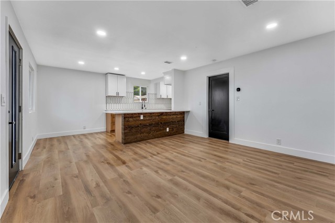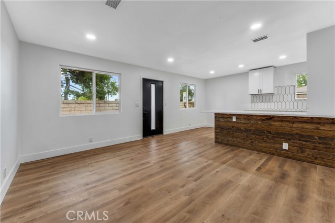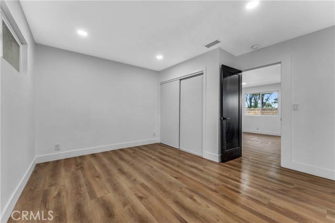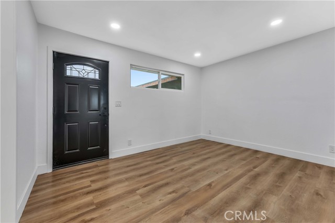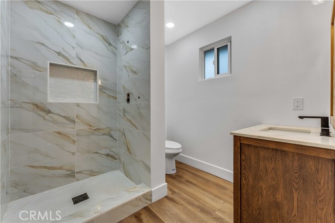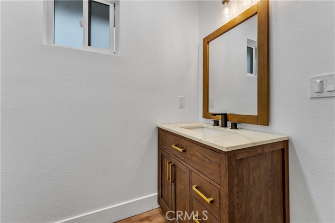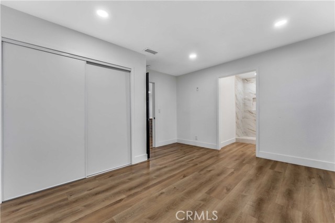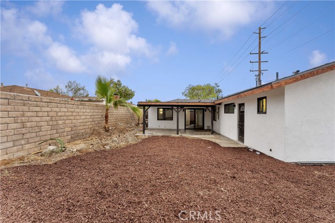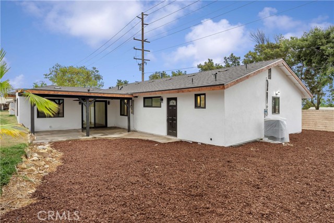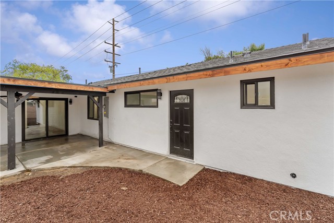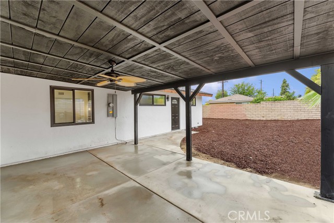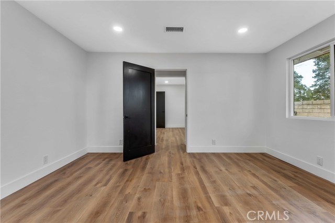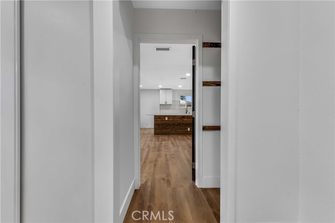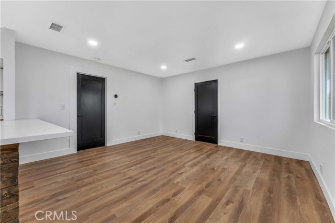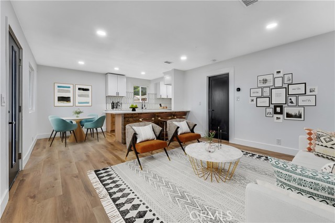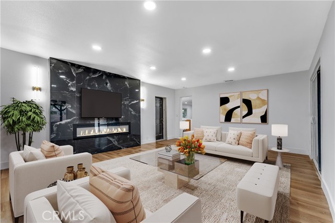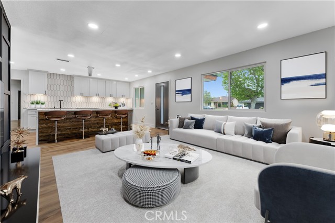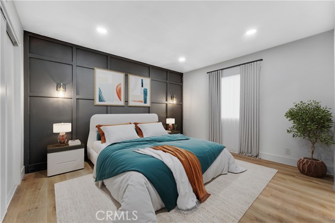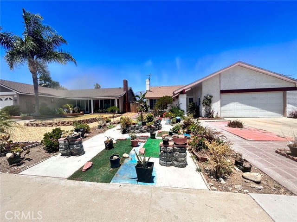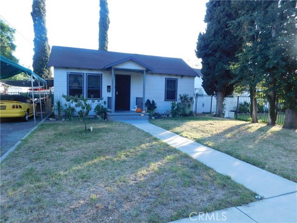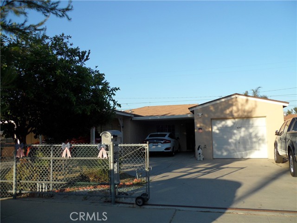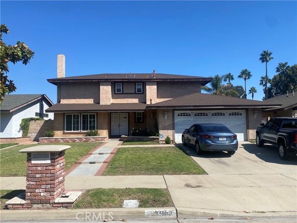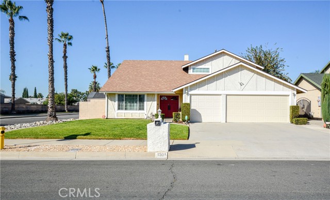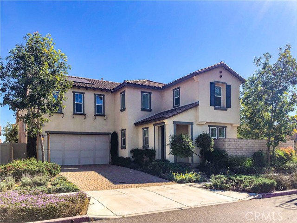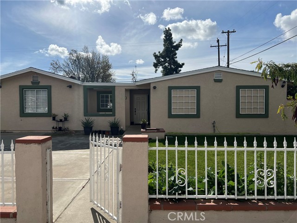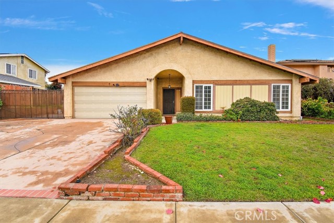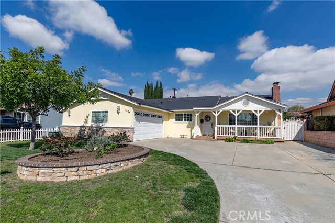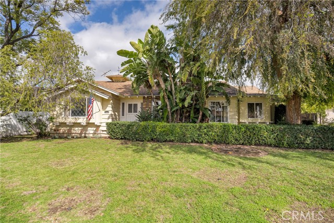1503 Lassen Avenue
Ontario, CA 91764
Sold
Welcome to your dream home! This beautifully remodeled 4 bedroom, 3 bathroom oasis nestled in Ontario, CA awaits you. Situated on a spacious corner lot, this home boasts a seamless blend of modern luxury and functionality. As you step inside, you'll be greeted by a bright and inviting living room, perfect for cozy evenings or entertaining guests. Adjacent to the living room is a bonus den, providing additional space for relaxation or as a home office. From the den, step out onto the gorgeous patio, where you can soak up the California sun and enjoy outdoor dining with your very own private patio, perfect for family gatherings. The back of the home is the ideal in-law suite, complete with a luxurious wet bar and additional living space and two separate entry points for added convenience and privacy. Whether you're looking for a peaceful sanctuary, or a space to entertain this in-law suite has it all. This home is ideal for multi-family living or as a potential income opportunity with its versatile layout. Plus, its convenient location near schools, parks, and freeways ensures that you're never far from everything Ontario and surrounding cities have to offer. Every detail has been thoughtfully designed, with new electrical and new plumbing fixtures and 200 AMP panel, sleek quartz countertops, and build in closet features an open concept layout that maximizes space and natural light. This home truly epitomizes perfection and is ready for you to move in and make it your own. Don't miss out on the opportunity to call this stunning property yours!
PROPERTY INFORMATION
| MLS # | CV24072136 | Lot Size | 7,233 Sq. Ft. |
| HOA Fees | $0/Monthly | Property Type | Single Family Residence |
| Price | $ 824,333
Price Per SqFt: $ 390 |
DOM | 454 Days |
| Address | 1503 Lassen Avenue | Type | Residential |
| City | Ontario | Sq.Ft. | 2,112 Sq. Ft. |
| Postal Code | 91764 | Garage | 2 |
| County | San Bernardino | Year Built | 1931 |
| Bed / Bath | 4 / 3 | Parking | 2 |
| Built In | 1931 | Status | Closed |
| Sold Date | 2024-06-11 |
INTERIOR FEATURES
| Has Laundry | Yes |
| Laundry Information | Gas Dryer Hookup, Washer Hookup |
| Has Fireplace | Yes |
| Fireplace Information | Electric |
| Kitchen Information | Remodeled Kitchen |
| Has Heating | Yes |
| Heating Information | Central |
| Room Information | All Bedrooms Down, Bonus Room, Guest/Maid's Quarters |
| Has Cooling | Yes |
| Cooling Information | Central Air |
| Flooring Information | Laminate |
| InteriorFeatures Information | Built-in Features, Quartz Counters, Wet Bar |
| EntryLocation | front door |
| Entry Level | 1 |
| Bathroom Information | Quartz Counters, Remodeled, Separate tub and shower, Walk-in shower |
| Main Level Bedrooms | 4 |
| Main Level Bathrooms | 3 |
EXTERIOR FEATURES
| Has Pool | No |
| Pool | None |
WALKSCORE
MAP
MORTGAGE CALCULATOR
- Principal & Interest:
- Property Tax: $879
- Home Insurance:$119
- HOA Fees:$0
- Mortgage Insurance:
PRICE HISTORY
| Date | Event | Price |
| 06/11/2024 | Sold | $829,000 |
| 05/23/2024 | Pending | $824,333 |
| 04/11/2024 | Listed | $824,333 |

Topfind Realty
REALTOR®
(844)-333-8033
Questions? Contact today.
Interested in buying or selling a home similar to 1503 Lassen Avenue?
Ontario Similar Properties
Listing provided courtesy of Regina Castro Morales, REALTY ONE GROUP WEST. Based on information from California Regional Multiple Listing Service, Inc. as of #Date#. This information is for your personal, non-commercial use and may not be used for any purpose other than to identify prospective properties you may be interested in purchasing. Display of MLS data is usually deemed reliable but is NOT guaranteed accurate by the MLS. Buyers are responsible for verifying the accuracy of all information and should investigate the data themselves or retain appropriate professionals. Information from sources other than the Listing Agent may have been included in the MLS data. Unless otherwise specified in writing, Broker/Agent has not and will not verify any information obtained from other sources. The Broker/Agent providing the information contained herein may or may not have been the Listing and/or Selling Agent.
