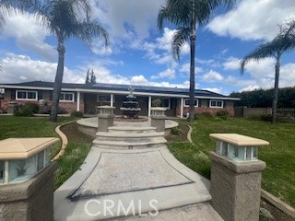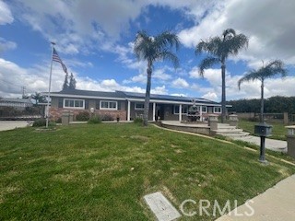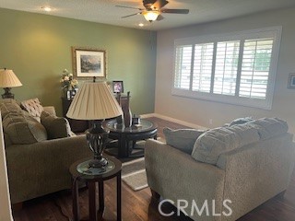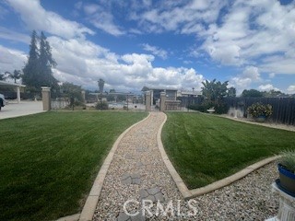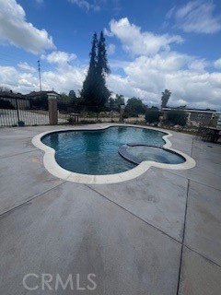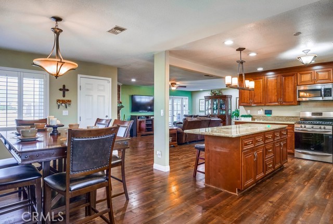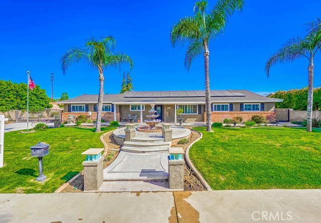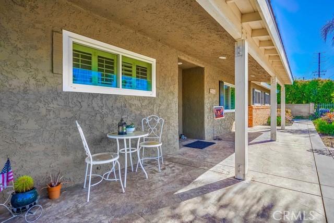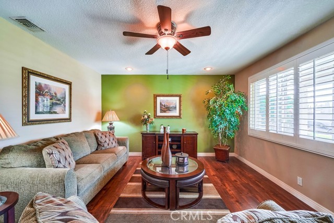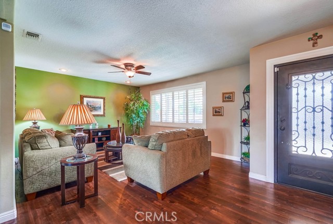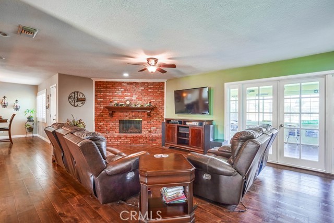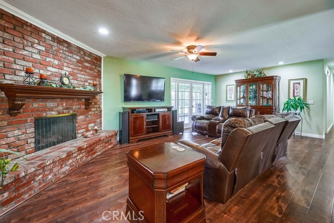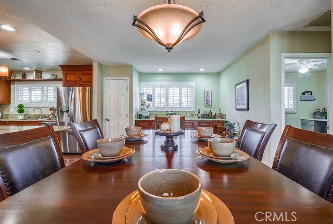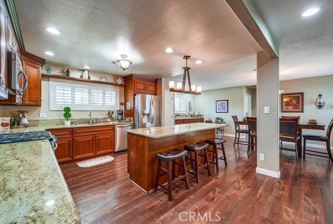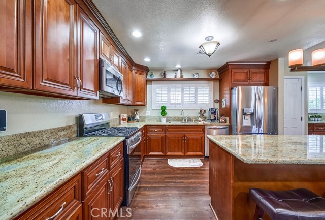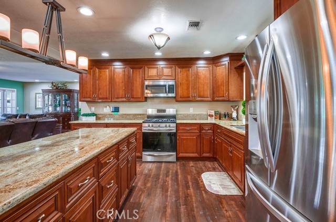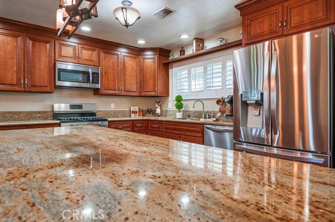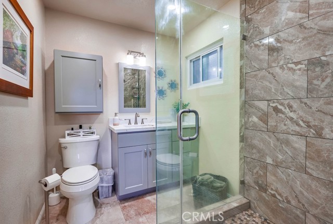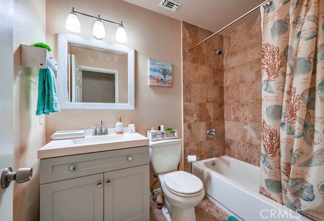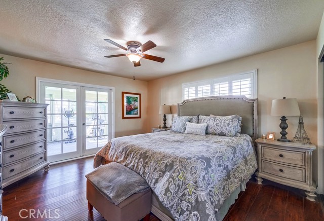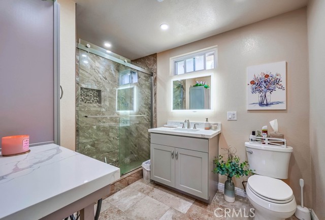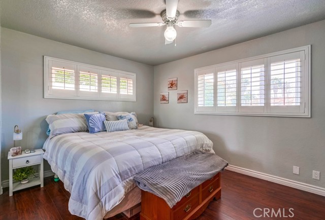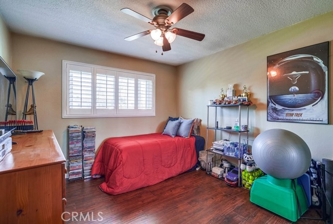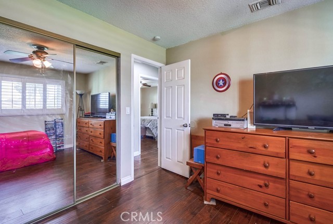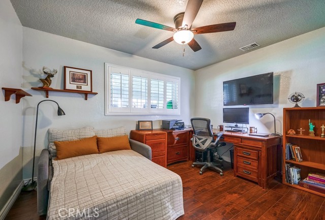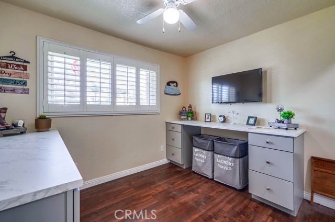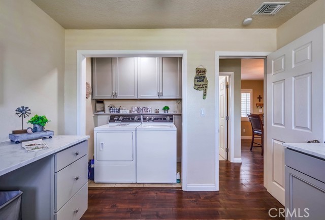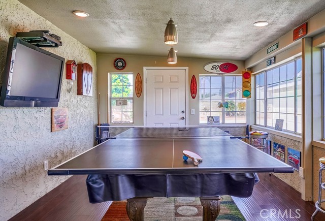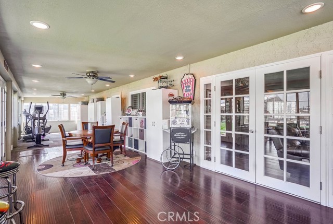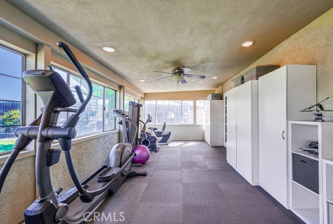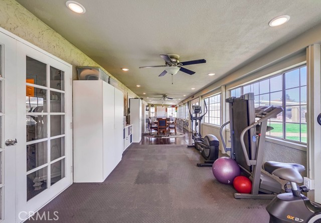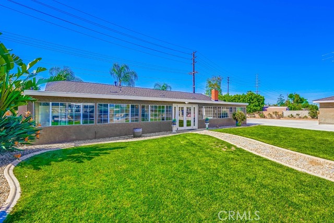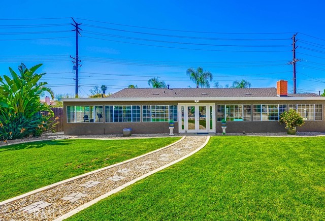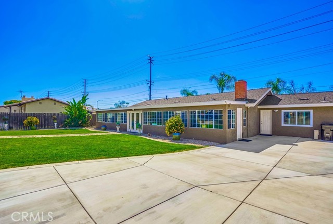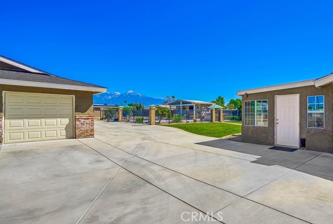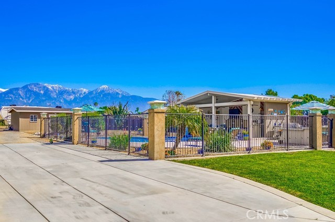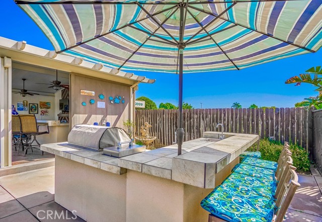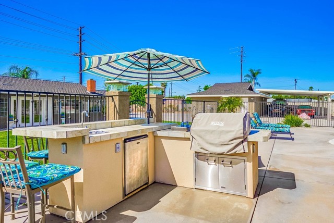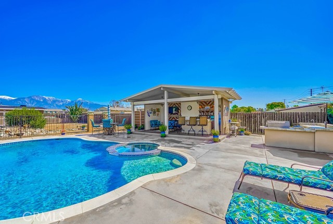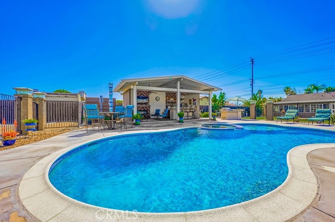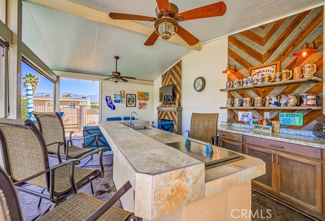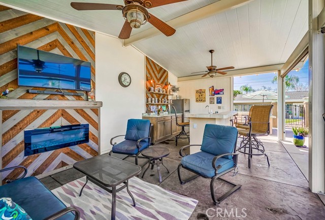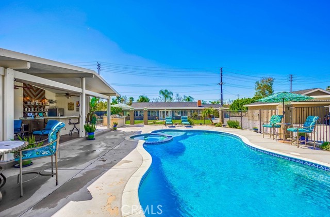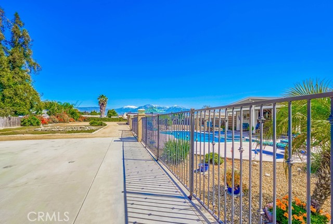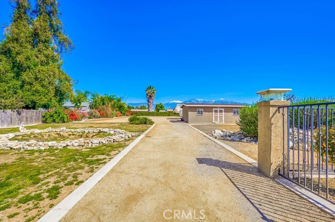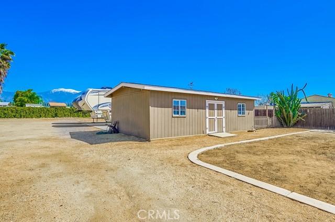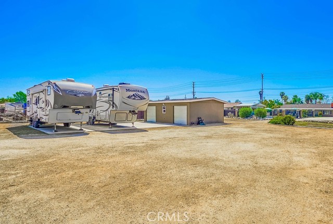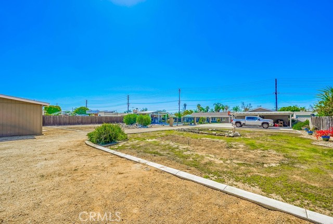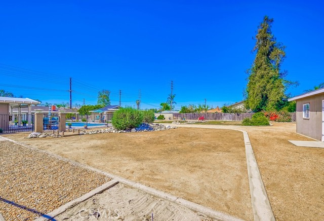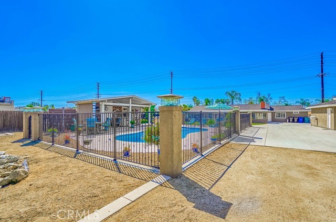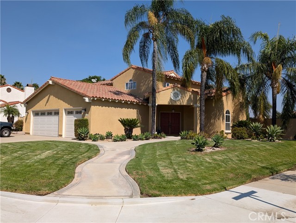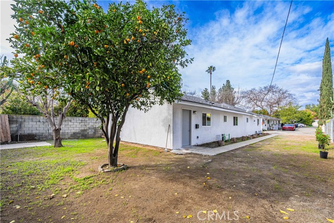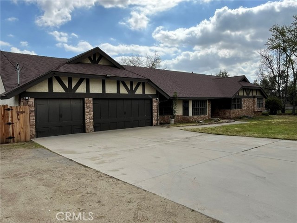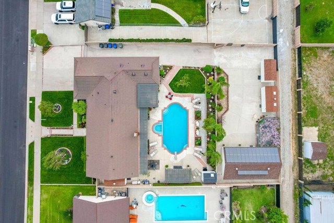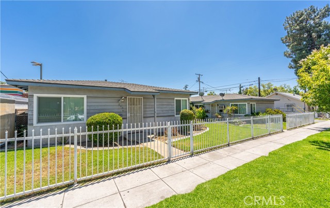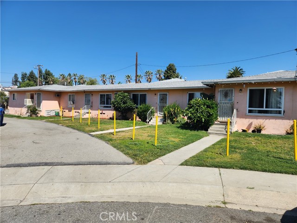1542 Phillips
Ontario, CA 91762
Sold
This is the home you have been dreaming of if you want a move-in condition completely remodeled home with a newer Open spacious kitchen with maple cabinets, granite countertops, stainless steel appliances, breakfast bar with pendant lighting, and a separate formal dining room. Newer dual paned windows and Luxury vinyl flooring throughout and an amazing finished patio with a workout area and gaming and entertainment. From the gorgeous landscaping and custom front walkway and fountain to the custom iron entry door this home speaks upgrades galore. There are 5 original bedrooms the 5th that is converted at present to a laundry room with interior washer dryer hookups. The primary ensuite bedroom is spacious and roomy with an upgraded bathroom and plenty of closet space with built-in closet organizers. The home features Sun Run Solar for a major reduction in electricity bills only $210.00 per month. Enjoy your summer months in the refreshing pool/spa with sunning shelves and 4-7ft deep fun to splash and play in. The back patio area features an outdoor kitchen with BBQ, sink, refrigerator, and extra burner. Next to the pool, there is a custom cabana/patio area with a bar, TV, fireplace, and roof for covered seating. The far back lot area features slab parking for RV Vehicles with hookups and a Barn turned 2 1 car garages or storage areas and an additional equipment or tac room( could be converted back for horse stables. Long driveway parking , 3 car garage and 4 car covered carport. This is a car lover, contractor, woodworkers dream come true
PROPERTY INFORMATION
| MLS # | PW24067324 | Lot Size | 41,760 Sq. Ft. |
| HOA Fees | $0/Monthly | Property Type | Single Family Residence |
| Price | $ 1,300,000
Price Per SqFt: $ 724 |
DOM | 496 Days |
| Address | 1542 Phillips | Type | Residential |
| City | Ontario | Sq.Ft. | 1,795 Sq. Ft. |
| Postal Code | 91762 | Garage | 5 |
| County | San Bernardino | Year Built | 1977 |
| Bed / Bath | 5 / 1 | Parking | 5 |
| Built In | 1977 | Status | Closed |
| Sold Date | 2024-05-28 |
INTERIOR FEATURES
| Has Laundry | Yes |
| Laundry Information | Individual Room, Inside |
| Has Fireplace | Yes |
| Fireplace Information | Living Room, Patio, Gas, Raised Hearth |
| Room Information | All Bedrooms Down, Den, Exercise Room, Kitchen, Laundry, Main Floor Primary Bedroom, Primary Suite |
| Has Cooling | Yes |
| Cooling Information | Central Air, Whole House Fan |
| EntryLocation | 1 |
| Entry Level | 1 |
| Has Spa | Yes |
| SpaDescription | Private, In Ground, Permits |
| Main Level Bedrooms | 3 |
| Main Level Bathrooms | 3 |
EXTERIOR FEATURES
| Has Pool | Yes |
| Pool | Private, Fenced, Gunite, Gas Heat, In Ground, Permits |
| Has Sprinklers | Yes |
WALKSCORE
MAP
MORTGAGE CALCULATOR
- Principal & Interest:
- Property Tax: $1,387
- Home Insurance:$119
- HOA Fees:$0
- Mortgage Insurance:
PRICE HISTORY
| Date | Event | Price |
| 05/28/2024 | Sold | $1,300,000 |
| 04/24/2024 | Active Under Contract | $1,300,000 |
| 04/04/2024 | Listed | $1,300,000 |

Topfind Realty
REALTOR®
(844)-333-8033
Questions? Contact today.
Interested in buying or selling a home similar to 1542 Phillips?
Listing provided courtesy of Kathleen Ladd, RE/MAX College Park Realty. Based on information from California Regional Multiple Listing Service, Inc. as of #Date#. This information is for your personal, non-commercial use and may not be used for any purpose other than to identify prospective properties you may be interested in purchasing. Display of MLS data is usually deemed reliable but is NOT guaranteed accurate by the MLS. Buyers are responsible for verifying the accuracy of all information and should investigate the data themselves or retain appropriate professionals. Information from sources other than the Listing Agent may have been included in the MLS data. Unless otherwise specified in writing, Broker/Agent has not and will not verify any information obtained from other sources. The Broker/Agent providing the information contained herein may or may not have been the Listing and/or Selling Agent.
