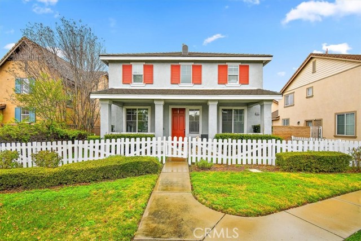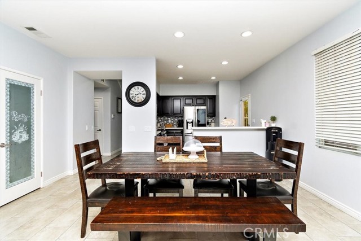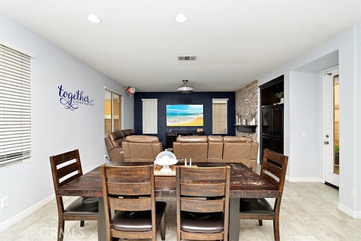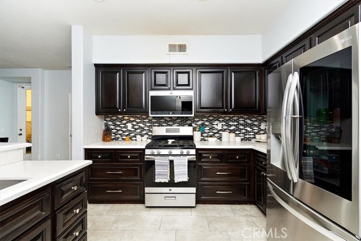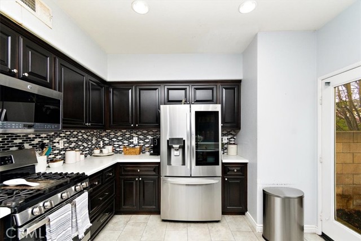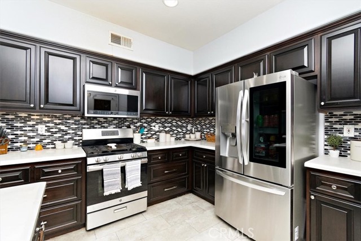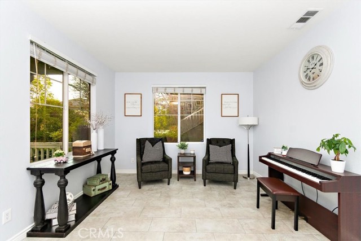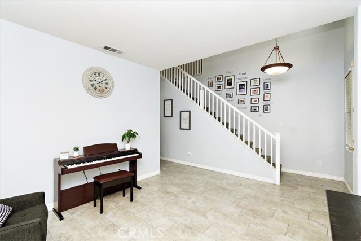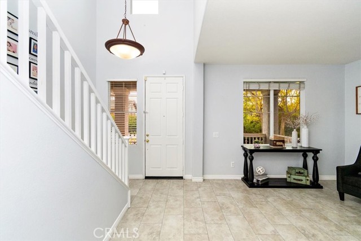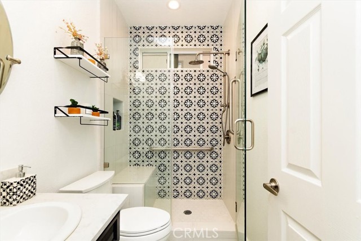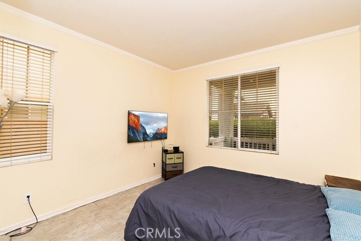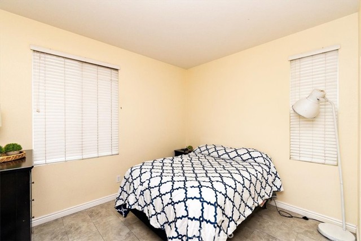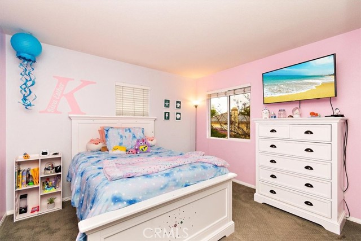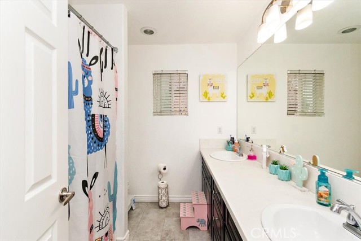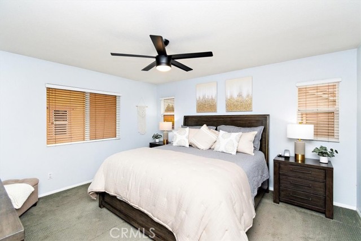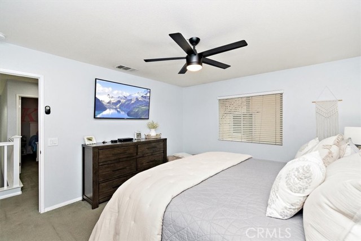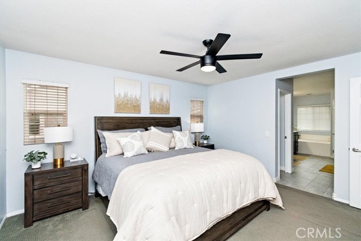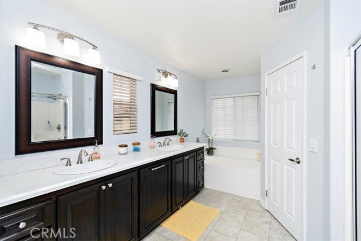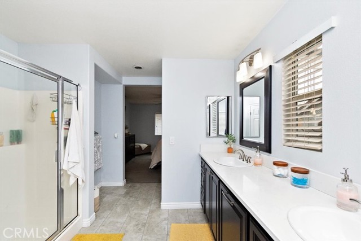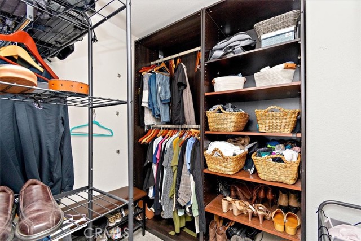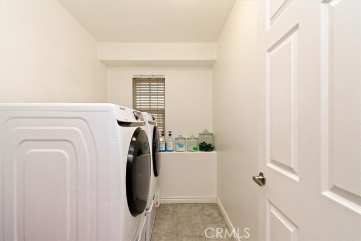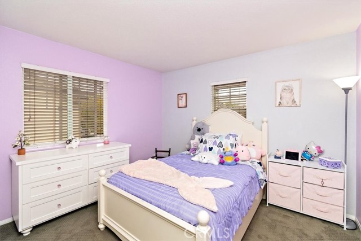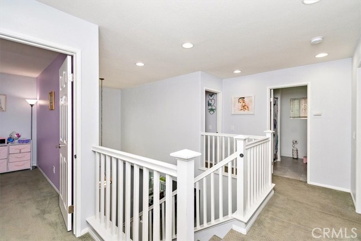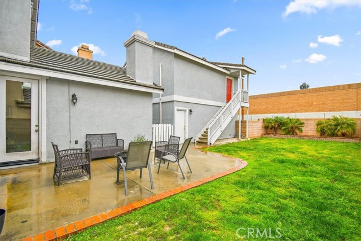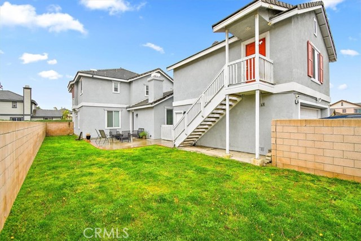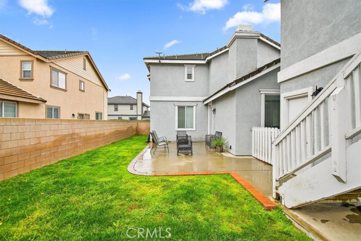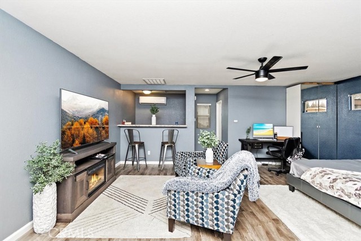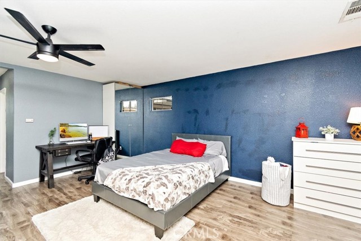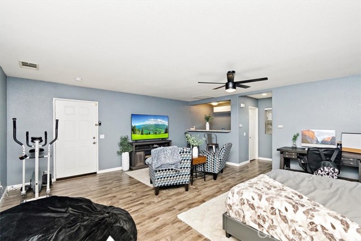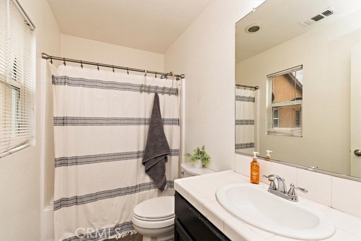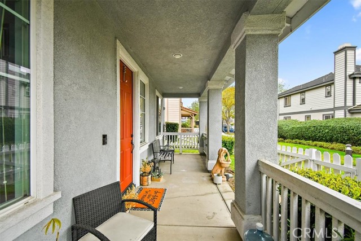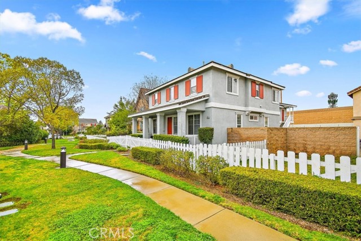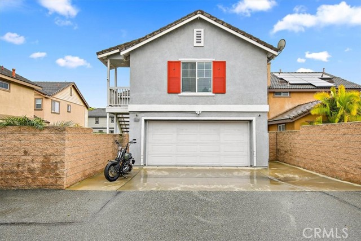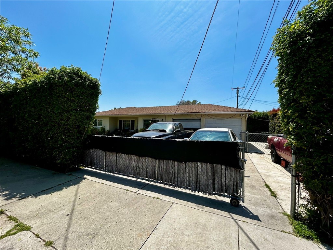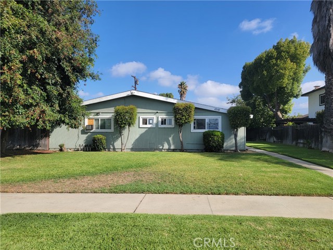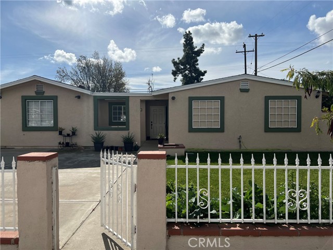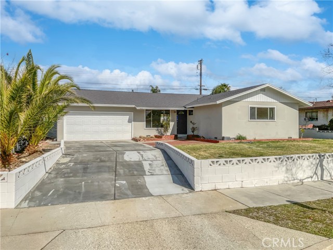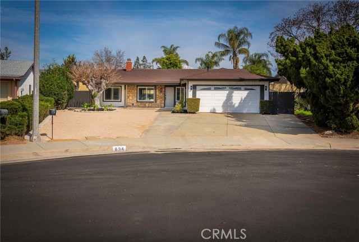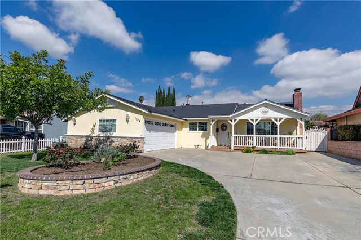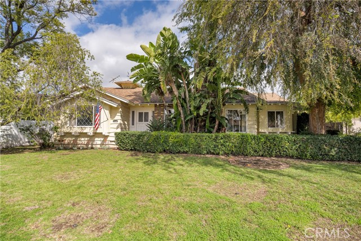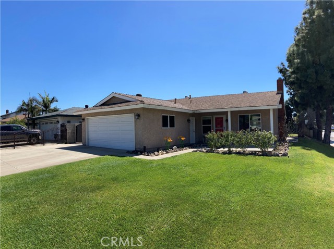1555 Dahlia Court
Ontario, CA 91762
Sold
California Dream for all 20% down payment assistance is available for owner occupied buyers and will conform with conventional loan limits!!! This stunning home is located in the desirable city of Ontario, and features an open floor plan that flows seamlessly from the kitchen to the dining room to the family room. With 5 bedrooms and 3 bathrooms, this home is perfect for a large family or those who enjoy having plenty of space for guests or a home office. Upon entering, you'll immediately notice the upgrades that have been done to the home, remodeled bathrooms, kitchen, and newer vinyl flooring. The main floor features two bedrooms, perfect for guests or for use as a home office, and a full bathroom for added convenience. The air conditioning unit has also been recently upgraded within the last two years, ensuring that the home stays cool and comfortable during warm weather. As you make your way upstairs, you'll find three additional bedrooms, including a luxurious master bedroom with a master bathroom for added privacy. The home also features recessed lighting throughout, providing a warm and welcoming ambiance. One of the standout features of this home is the back unit above the 2 car garage with a full bathroom and a dry bar, providing an additional estimated 450 sqft of living space. Other amenities of this home include laundry inside, a 2-car garage, and an HOA of only $120 per month, which covers common area maintenance and common area insurance. Conveniently located near major freeways and shopping centers, this home is the perfect choice for those who desire a spacious and comfortable living space in a desirable location with an open and welcoming floor plan.
PROPERTY INFORMATION
| MLS # | CV23052539 | Lot Size | 5,457 Sq. Ft. |
| HOA Fees | $0/Monthly | Property Type | Single Family Residence |
| Price | $ 799,000
Price Per SqFt: $ 276 |
DOM | 945 Days |
| Address | 1555 Dahlia Court | Type | Residential Income |
| City | Ontario | Sq.Ft. | 2,900 Sq. Ft. |
| Postal Code | 91762 | Garage | 2 |
| County | San Bernardino | Year Built | 2002 |
| Bed / Bath | 5 / 0 | Parking | 4 |
| Built In | 2002 | Status | Closed |
| Sold Date | 2023-04-28 |
INTERIOR FEATURES
| Has Laundry | Yes |
| Laundry Information | Inside |
| Has Fireplace | Yes |
| Fireplace Information | Family Room |
| Has Appliances | Yes |
| Kitchen Appliances | Disposal, Range Hood |
| Has Heating | Yes |
| Heating Information | Central |
| Room Information | Main Floor Bedroom, Master Bathroom, See Remarks, Two Masters |
| Has Cooling | Yes |
| Cooling Information | Central Air |
| Flooring Information | Tile, Vinyl |
| InteriorFeatures Information | Dry Bar, In-Law Floorplan, Open Floorplan, Pantry, Quartz Counters, Recessed Lighting |
| WindowFeatures | Double Pane Windows |
EXTERIOR FEATURES
| FoundationDetails | Slab |
| Has Pool | No |
| Pool | None |
WALKSCORE
MAP
MORTGAGE CALCULATOR
- Principal & Interest:
- Property Tax: $852
- Home Insurance:$119
- HOA Fees:$0
- Mortgage Insurance:
PRICE HISTORY
| Date | Event | Price |
| 04/06/2023 | Pending | $799,000 |
| 03/31/2023 | Price Change | $799,000 (-6.00%) |
| 03/30/2023 | Listed | $850,000 |

Topfind Realty
REALTOR®
(844)-333-8033
Questions? Contact today.
Interested in buying or selling a home similar to 1555 Dahlia Court?
Ontario Similar Properties
Listing provided courtesy of Erick Guzman, RE/MAX TOP PRODUCERS. Based on information from California Regional Multiple Listing Service, Inc. as of #Date#. This information is for your personal, non-commercial use and may not be used for any purpose other than to identify prospective properties you may be interested in purchasing. Display of MLS data is usually deemed reliable but is NOT guaranteed accurate by the MLS. Buyers are responsible for verifying the accuracy of all information and should investigate the data themselves or retain appropriate professionals. Information from sources other than the Listing Agent may have been included in the MLS data. Unless otherwise specified in writing, Broker/Agent has not and will not verify any information obtained from other sources. The Broker/Agent providing the information contained herein may or may not have been the Listing and/or Selling Agent.
