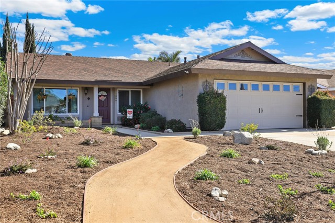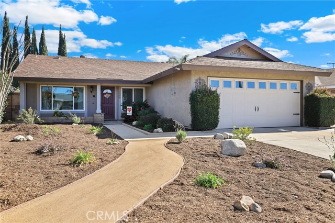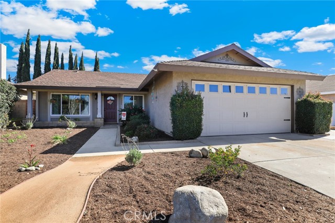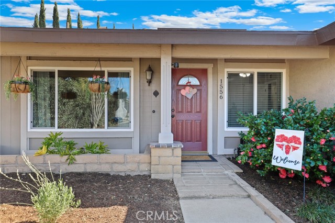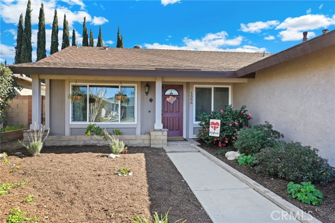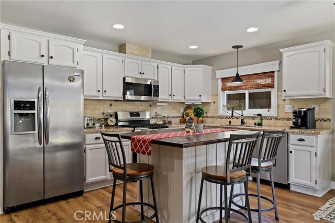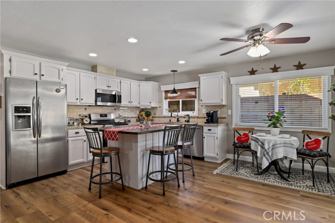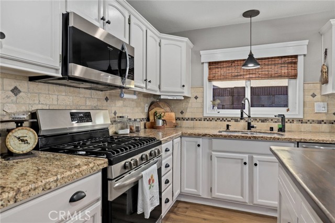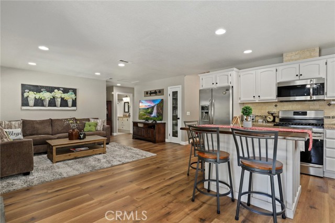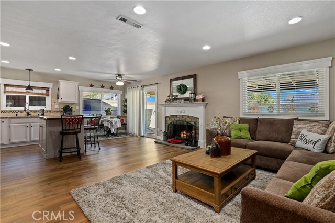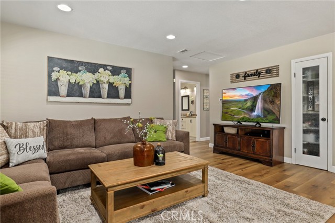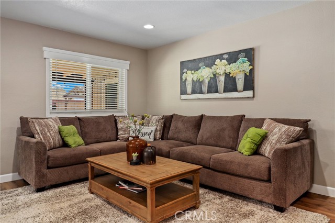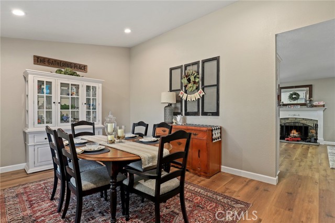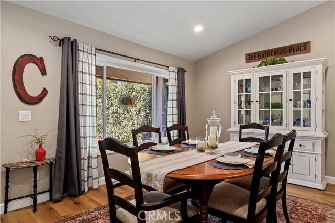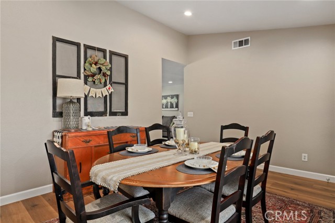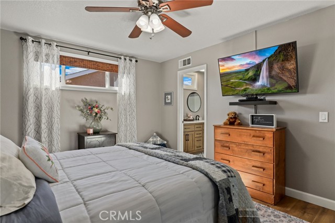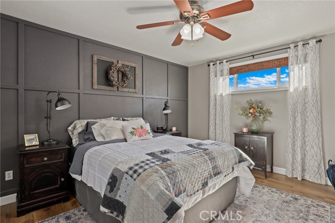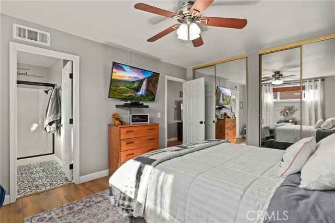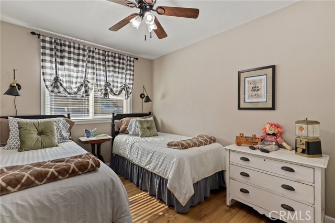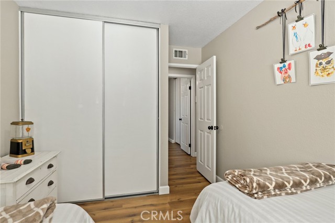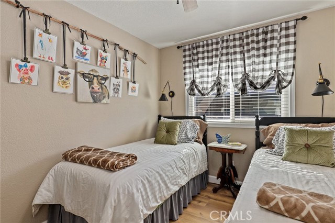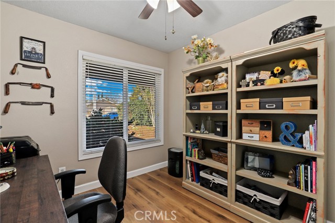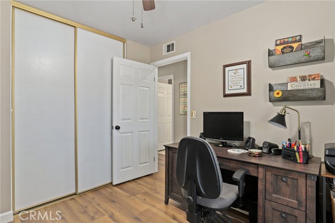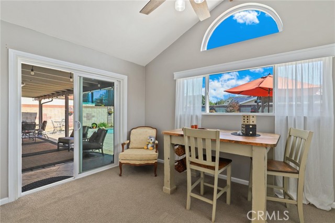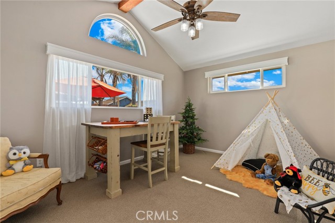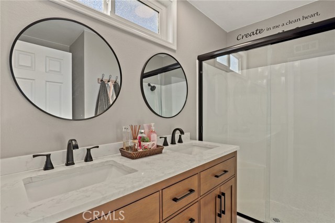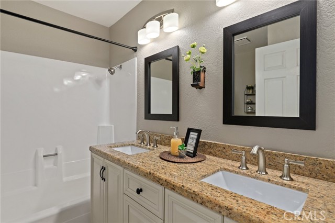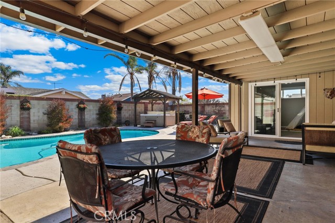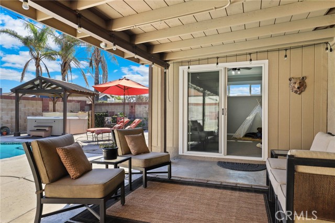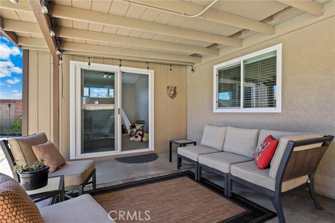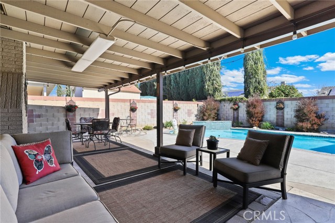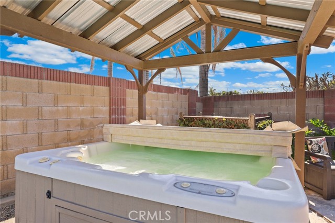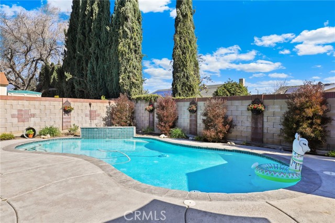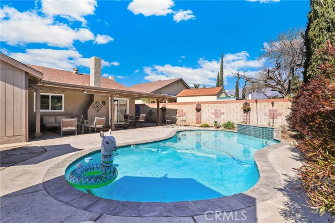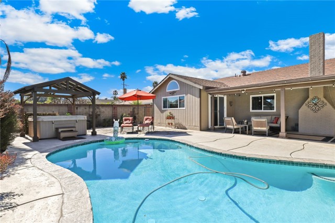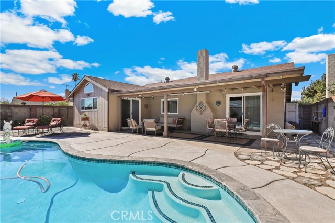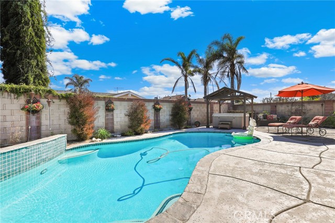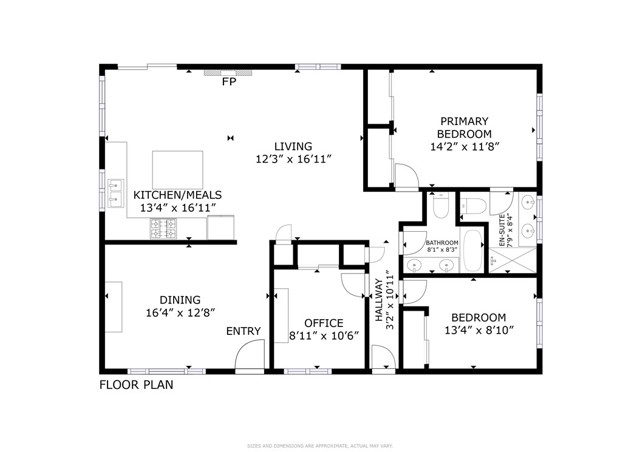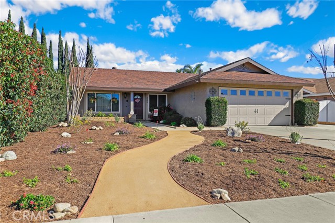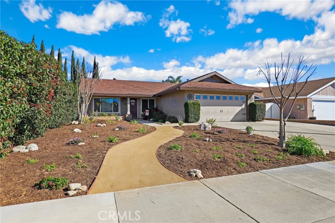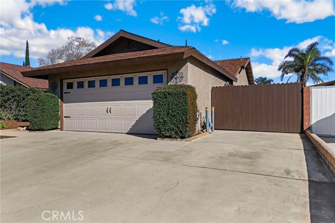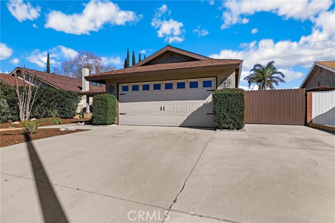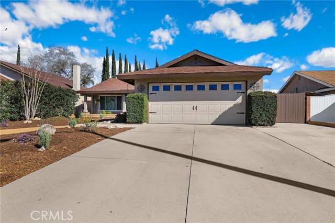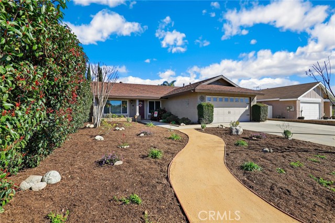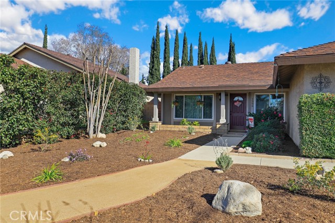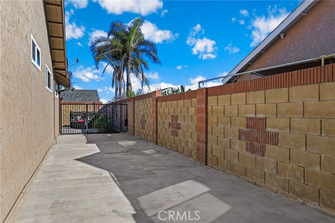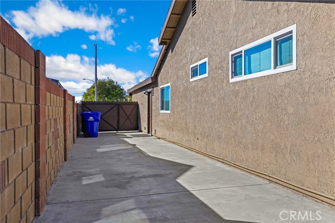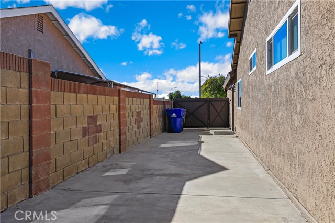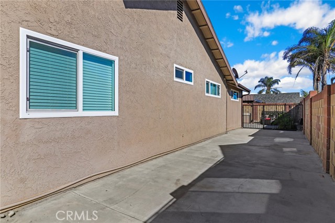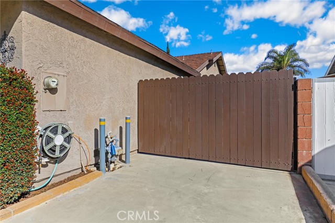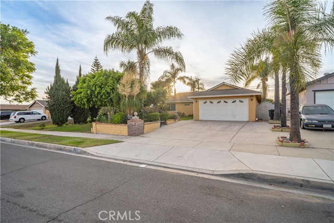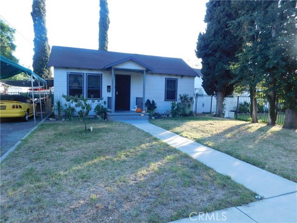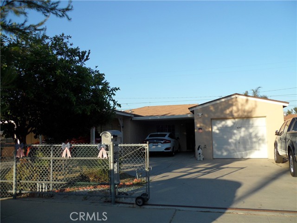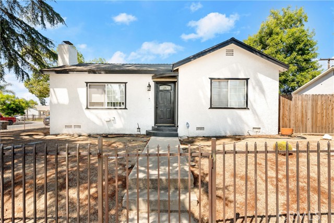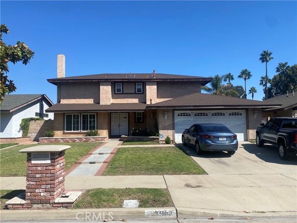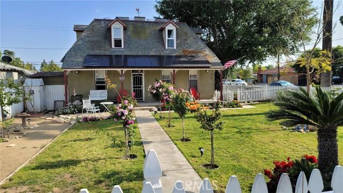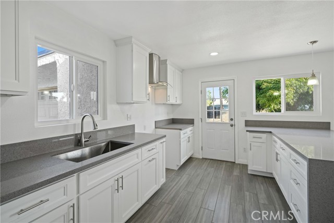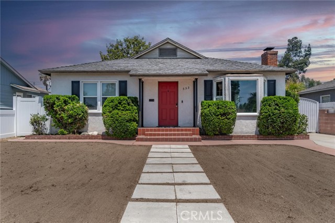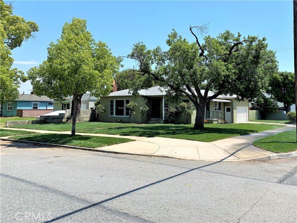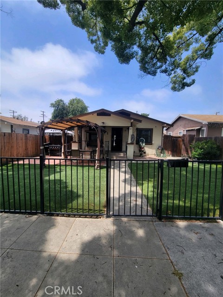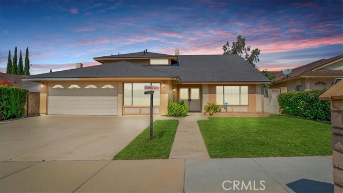1556 Barranca Avenue
Ontario, CA 91764
Sold
Move-in ready pool home! This amazing home has everything your pickiest buyer is looking for – from the exterior where a freshly landscaped front yard has been set up with a drip system and low water use to the last corner of this place. This property features a lovely dining area with plenty of space and natural light, followed by the great room where you can enjoy seating before the fireplace or chatting with friends and family while you prepare your delicacies in this well- appointed kitchen with white cabinetry, stainless steel appliances, pantry, and island. The Principal bedroom has a shadow box accent wall and wall to wall closet space. The en-suite bathroom has been completely renovated and has details such as beautiful round double mirrors, double sinks, new lighting, etc. All the bedrooms have ceiling fans and the whole house has custom paint. As you enter the patio through the double doors in the breakfast nook, a surprise awaits you…would you like a man cave? Or a pool room? Or perhaps a game room? There is an addition that is attached to the home, but it doesn’t have direct access from the home, and although it’s not permitted, so no value could be added for this beauty, it was built by a fireman who made sure it was built up to code to make the room safe. And last but not least, the pool that can be enjoyed all through the Summer, the well maintained covered patio and the above ground spa all offer you a great play and entertaining area all year long. Don’t miss the opportunity to visit this beauty and call for your own private tour!
PROPERTY INFORMATION
| MLS # | IV23020940 | Lot Size | 7,200 Sq. Ft. |
| HOA Fees | $0/Monthly | Property Type | Single Family Residence |
| Price | $ 639,000
Price Per SqFt: $ 468 |
DOM | 1000 Days |
| Address | 1556 Barranca Avenue | Type | Residential |
| City | Ontario | Sq.Ft. | 1,364 Sq. Ft. |
| Postal Code | 91764 | Garage | 2 |
| County | San Bernardino | Year Built | 1977 |
| Bed / Bath | 3 / 2 | Parking | 4 |
| Built In | 1977 | Status | Closed |
| Sold Date | 2023-03-24 |
INTERIOR FEATURES
| Has Laundry | Yes |
| Laundry Information | Gas & Electric Dryer Hookup, In Garage, Washer Hookup |
| Has Fireplace | Yes |
| Fireplace Information | Living Room |
| Has Appliances | Yes |
| Kitchen Appliances | Dishwasher, Gas Range, Water Heater |
| Kitchen Information | Granite Counters, Kitchen Island, Kitchen Open to Family Room, Remodeled Kitchen |
| Kitchen Area | Area, Breakfast Counter / Bar, Breakfast Nook |
| Has Heating | Yes |
| Heating Information | Central |
| Room Information | Bonus Room, Kitchen, Living Room, Main Floor Primary Bedroom |
| Has Cooling | Yes |
| Cooling Information | Central Air |
| Flooring Information | Tile, Vinyl |
| InteriorFeatures Information | Ceiling Fan(s), Open Floorplan, Recessed Lighting |
| Has Spa | Yes |
| SpaDescription | Private, Above Ground |
| Bathroom Information | Bathtub, Shower, Shower in Tub, Double Sinks in Primary Bath, Remodeled |
| Main Level Bedrooms | 3 |
| Main Level Bathrooms | 2 |
EXTERIOR FEATURES
| Roof | Shingle |
| Has Pool | Yes |
| Pool | Private, In Ground |
| Has Patio | Yes |
| Patio | Concrete, Covered |
| Has Fence | Yes |
| Fencing | Block |
WALKSCORE
MAP
MORTGAGE CALCULATOR
- Principal & Interest:
- Property Tax: $682
- Home Insurance:$119
- HOA Fees:$0
- Mortgage Insurance:
PRICE HISTORY
| Date | Event | Price |
| 03/24/2023 | Sold | $670,000 |
| 02/27/2023 | Pending | $639,000 |
| 02/25/2023 | Active | $639,000 |
| 02/15/2023 | Pending | $639,000 |
| 02/10/2023 | Listed | $639,000 |

Topfind Realty
REALTOR®
(844)-333-8033
Questions? Contact today.
Interested in buying or selling a home similar to 1556 Barranca Avenue?
Ontario Similar Properties
Listing provided courtesy of ELIZABETH RODRIGUEZ, REDFIN. Based on information from California Regional Multiple Listing Service, Inc. as of #Date#. This information is for your personal, non-commercial use and may not be used for any purpose other than to identify prospective properties you may be interested in purchasing. Display of MLS data is usually deemed reliable but is NOT guaranteed accurate by the MLS. Buyers are responsible for verifying the accuracy of all information and should investigate the data themselves or retain appropriate professionals. Information from sources other than the Listing Agent may have been included in the MLS data. Unless otherwise specified in writing, Broker/Agent has not and will not verify any information obtained from other sources. The Broker/Agent providing the information contained herein may or may not have been the Listing and/or Selling Agent.
