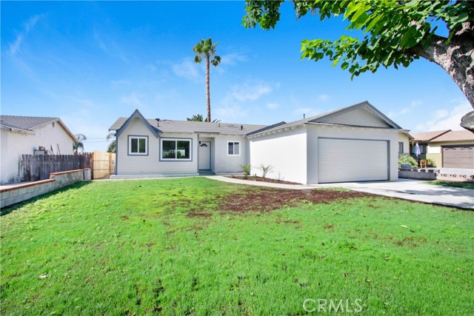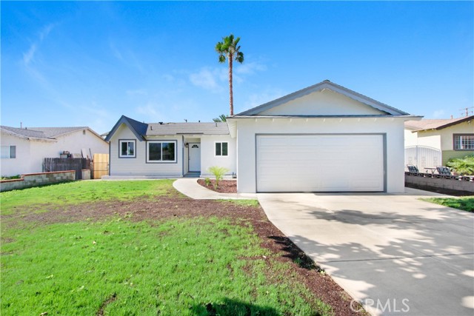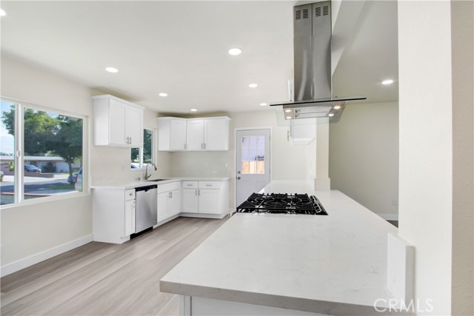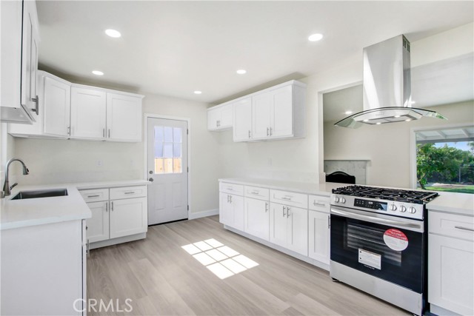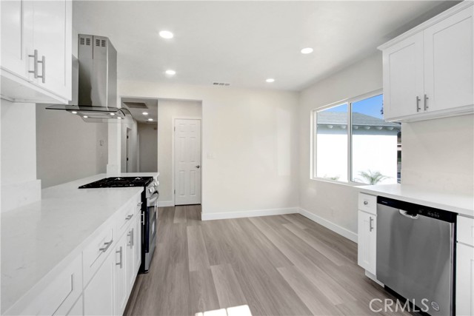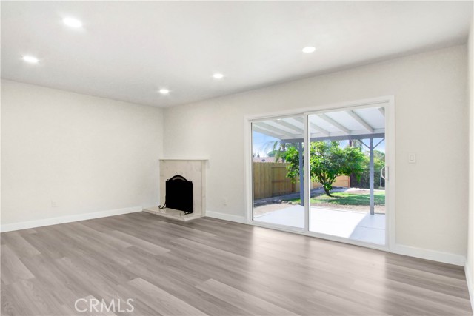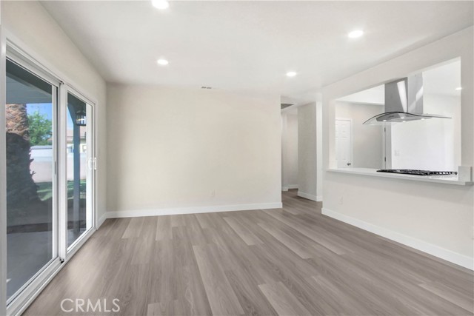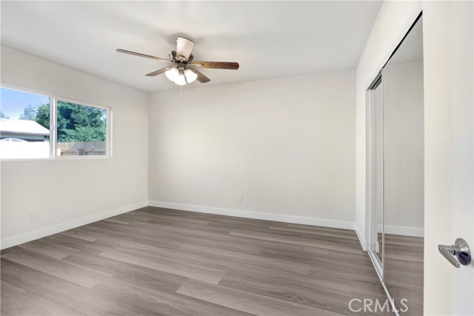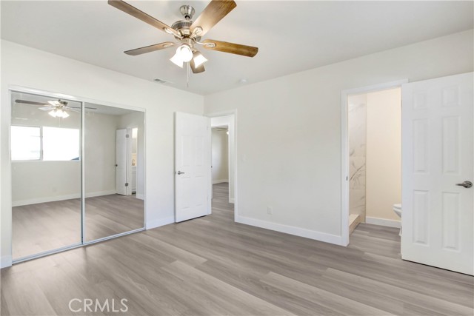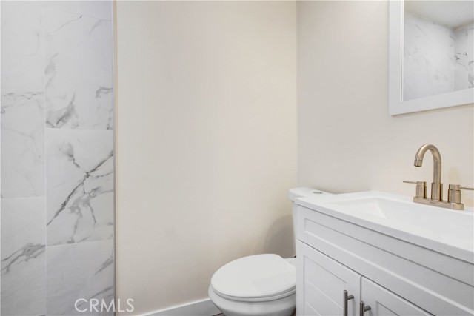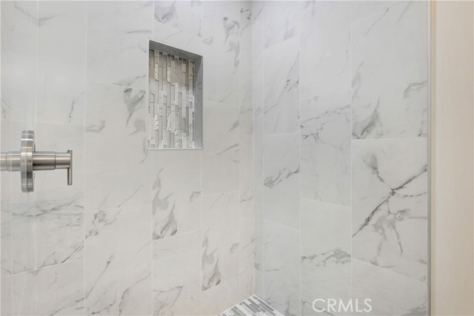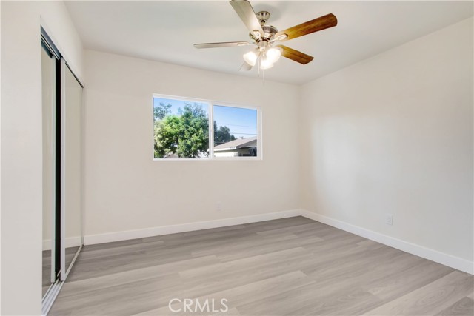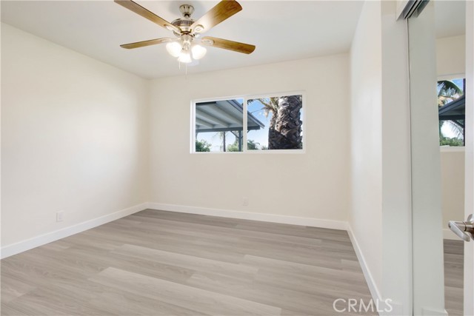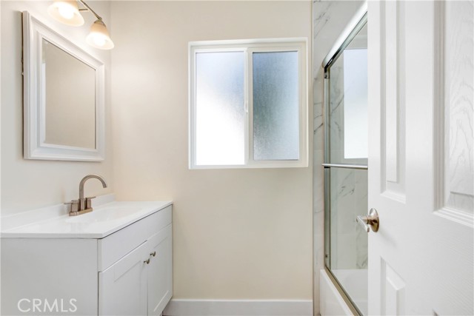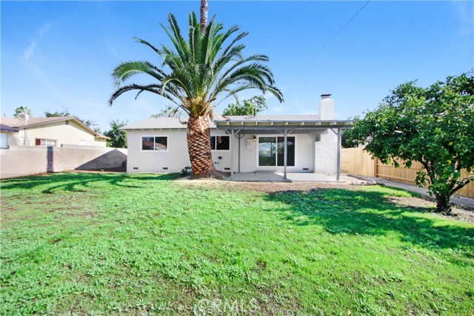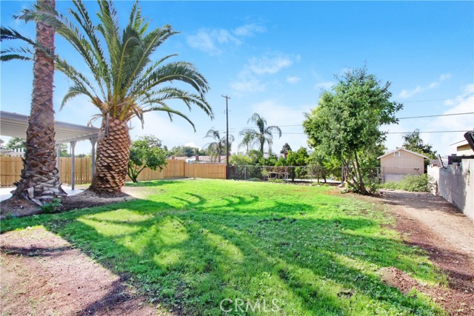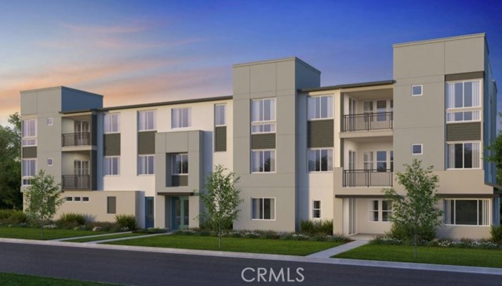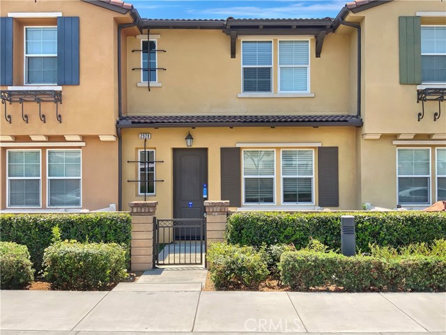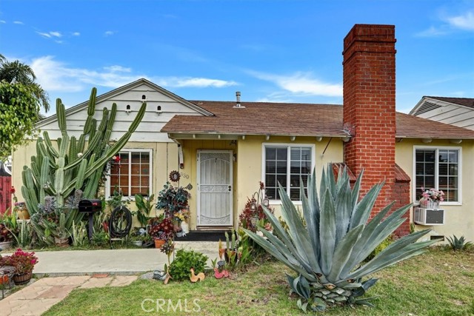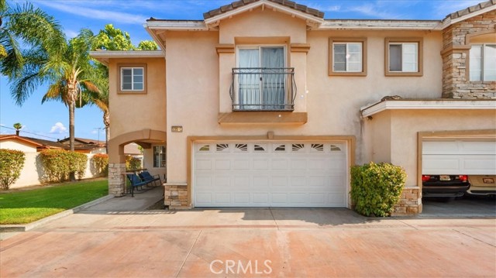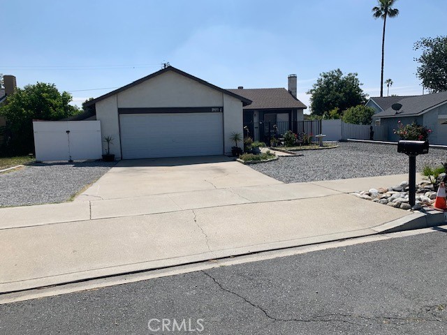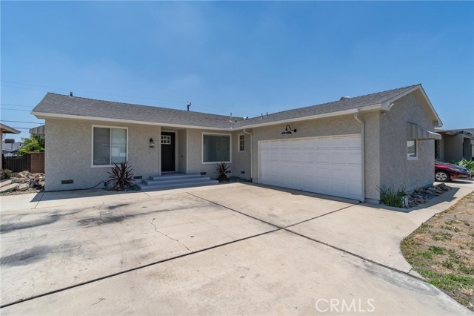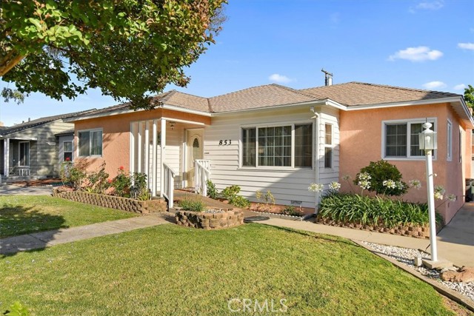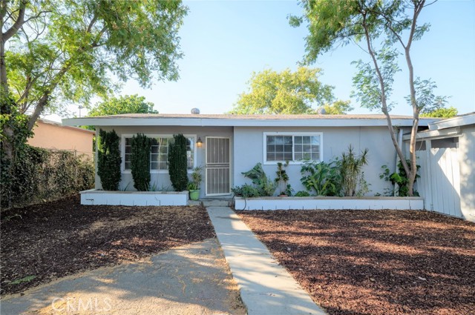1656 Hawthorne Street
Ontario, CA 91764
Sold
Gorgeously Fully Remodeled 3 Bed / 2 Bath Ontario home in a quiet neighborhood on an expansive clear lot, with lots of possibilities!!. Home has been transformed and ready to move in! Brand new flooring flows throughout the living areas and bedrooms. The newly remodeled open kitchen boasts modern white shaker cabinetry, quartz countertops and brand new stainless steel appliances. The master bedroom features an attached fully remodeled bathroom. Finished garage with epoxy flooring, brand new water heater, and new washer/dryer hookups, brand new garage door and opener. Brand new plumbing and electrical throughout the house. Ample driveway brand new concrete, enough for four cars. Updated a/c unit with New a/c ducting throughout. Updated front yard landscape with automatic sprinkler system. Further updates include brand new hardwood flooring, new baseboard, recessed lighting, ceiling fans doors, new hardware, mirrored closet doors, and new paint throughout, updated bathrooms with designer finishes, new toilets and vanities, new fixtures throughout, dual pain windows, new fence, finished covered patio, beautiful mature palm trees and fruit trees enhancing the backyard and so much more. Easy access to the 10 freeway and a short distance to shopping centers and the Ontario Mills Mall. This home is Move-In Ready!!
PROPERTY INFORMATION
| MLS # | IV24152310 | Lot Size | 8,906 Sq. Ft. |
| HOA Fees | $0/Monthly | Property Type | Single Family Residence |
| Price | $ 699,888
Price Per SqFt: $ 588 |
DOM | 400 Days |
| Address | 1656 Hawthorne Street | Type | Residential |
| City | Ontario | Sq.Ft. | 1,190 Sq. Ft. |
| Postal Code | 91764 | Garage | 2 |
| County | San Bernardino | Year Built | 1957 |
| Bed / Bath | 3 / 2 | Parking | 2 |
| Built In | 1957 | Status | Closed |
| Sold Date | 2024-09-06 |
INTERIOR FEATURES
| Has Laundry | Yes |
| Laundry Information | In Garage |
| Has Fireplace | Yes |
| Fireplace Information | Living Room |
| Has Heating | Yes |
| Heating Information | Central |
| Room Information | All Bedrooms Down |
| Has Cooling | Yes |
| Cooling Information | Central Air |
| EntryLocation | Front |
| Entry Level | 1 |
| Main Level Bedrooms | 3 |
| Main Level Bathrooms | 2 |
EXTERIOR FEATURES
| Has Pool | No |
| Pool | None |
| Has Sprinklers | Yes |
WALKSCORE
MAP
MORTGAGE CALCULATOR
- Principal & Interest:
- Property Tax: $747
- Home Insurance:$119
- HOA Fees:$0
- Mortgage Insurance:
PRICE HISTORY
| Date | Event | Price |
| 09/06/2024 | Sold | $699,000 |
| 07/25/2024 | Listed | $699,888 |

Topfind Realty
REALTOR®
(844)-333-8033
Questions? Contact today.
Interested in buying or selling a home similar to 1656 Hawthorne Street?
Ontario Similar Properties
Listing provided courtesy of ERNESTO GARCIA, GREENVIEW REALTY. Based on information from California Regional Multiple Listing Service, Inc. as of #Date#. This information is for your personal, non-commercial use and may not be used for any purpose other than to identify prospective properties you may be interested in purchasing. Display of MLS data is usually deemed reliable but is NOT guaranteed accurate by the MLS. Buyers are responsible for verifying the accuracy of all information and should investigate the data themselves or retain appropriate professionals. Information from sources other than the Listing Agent may have been included in the MLS data. Unless otherwise specified in writing, Broker/Agent has not and will not verify any information obtained from other sources. The Broker/Agent providing the information contained herein may or may not have been the Listing and/or Selling Agent.
