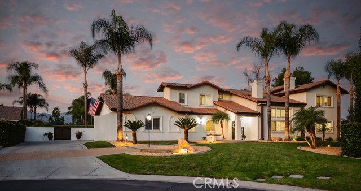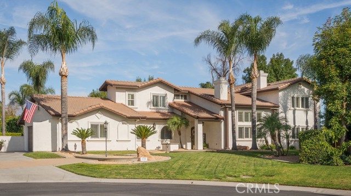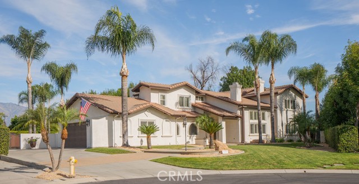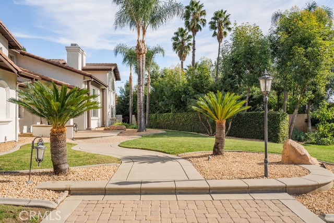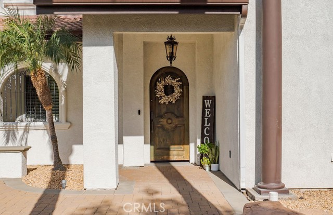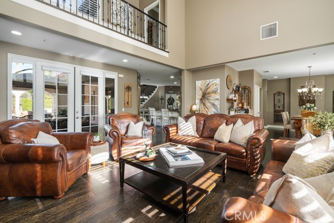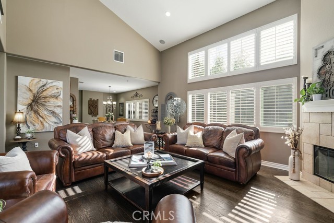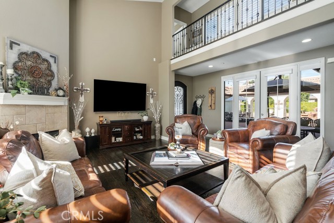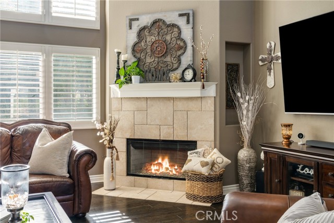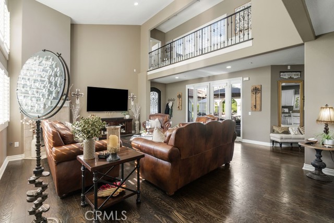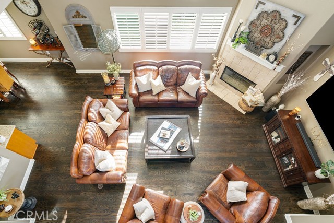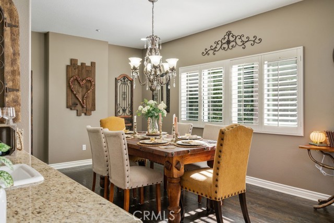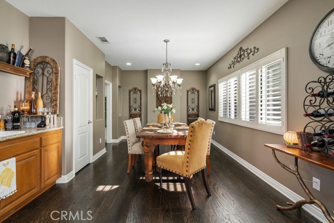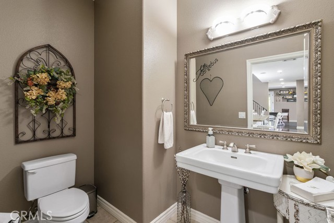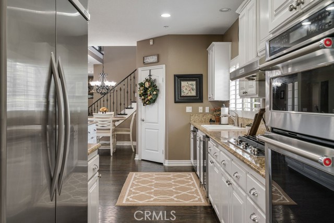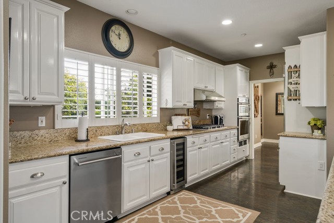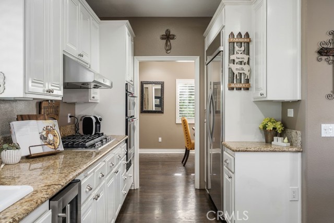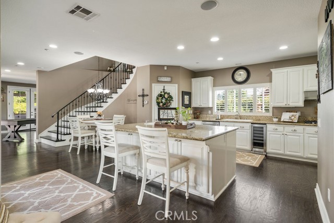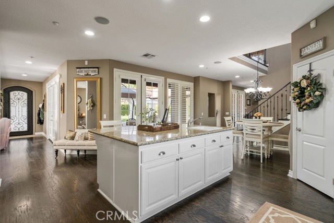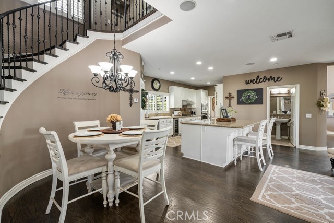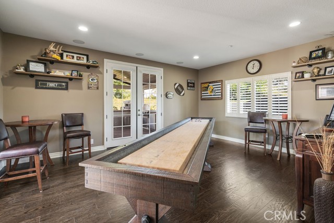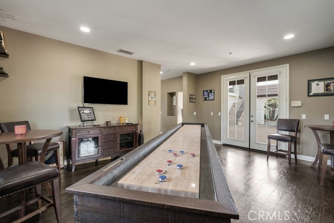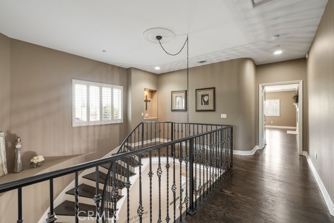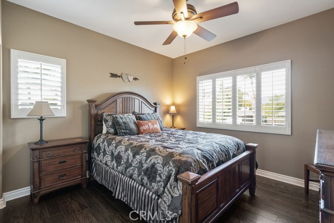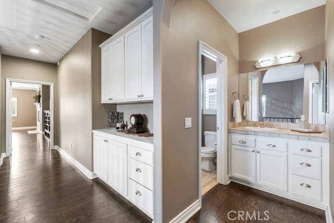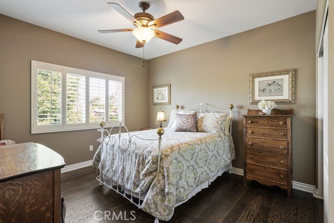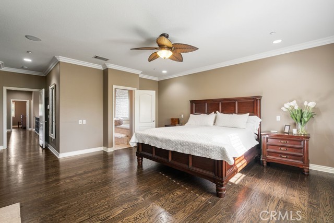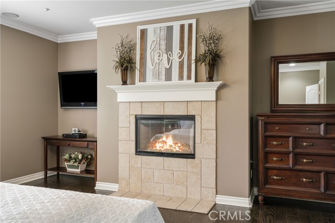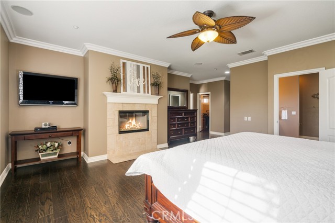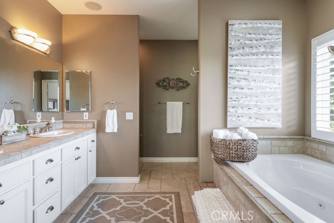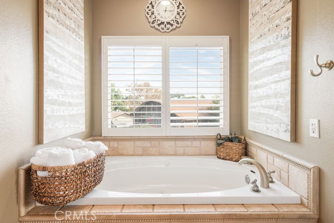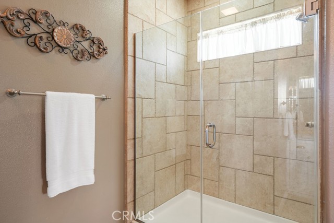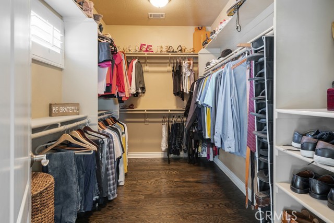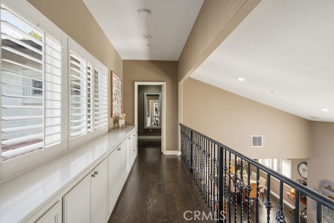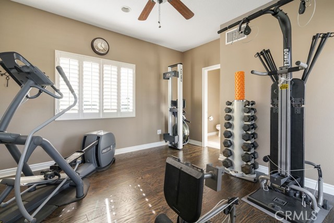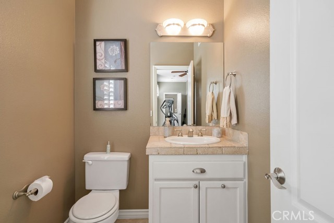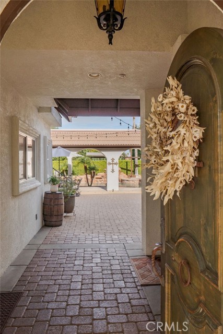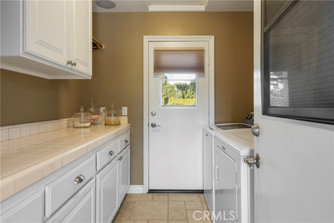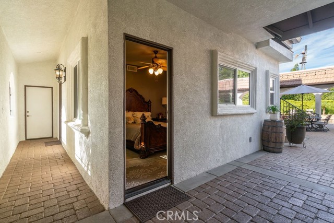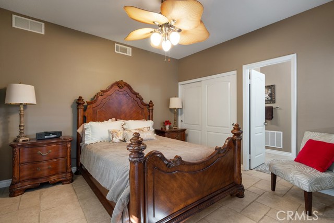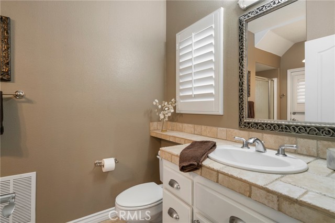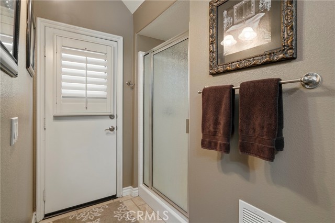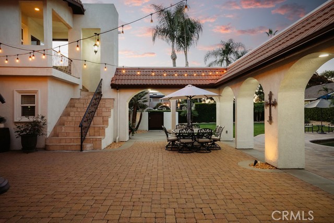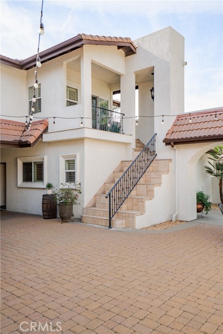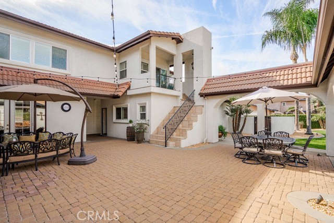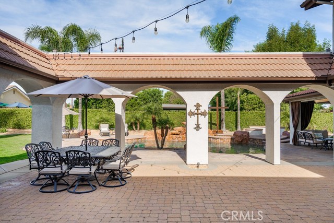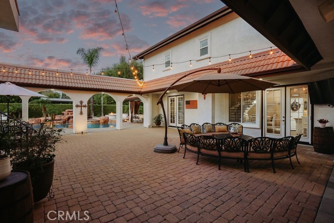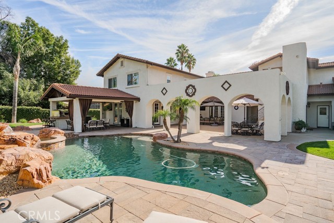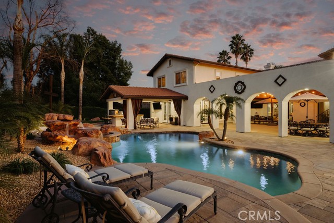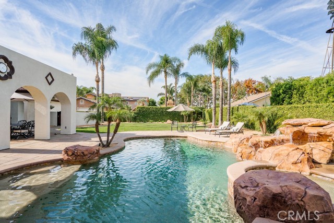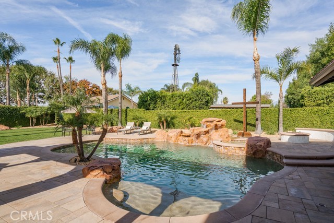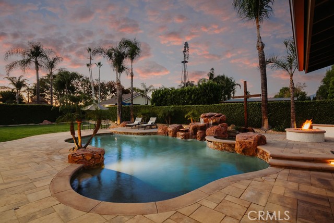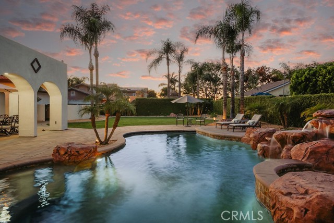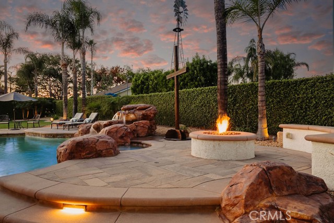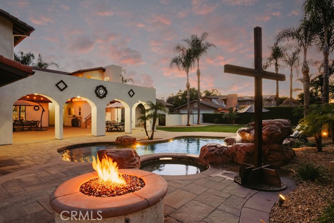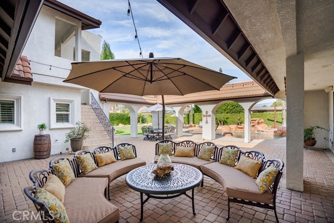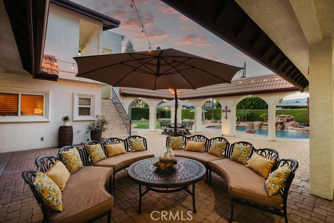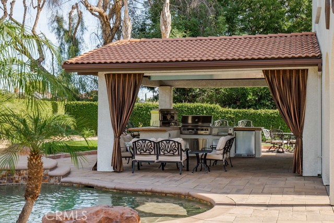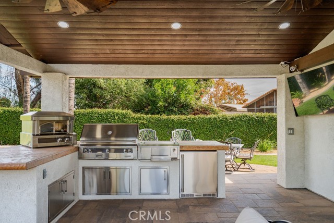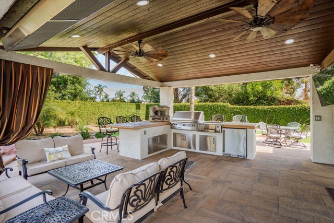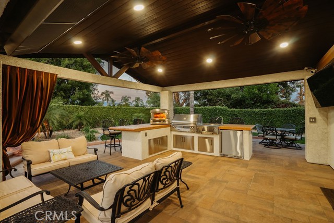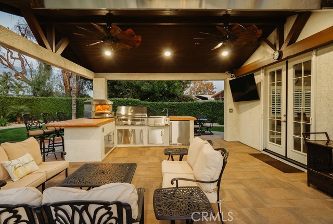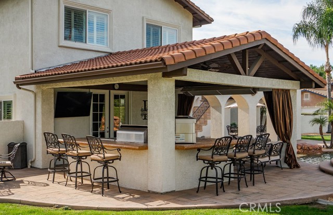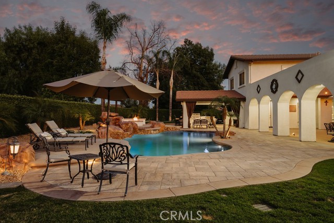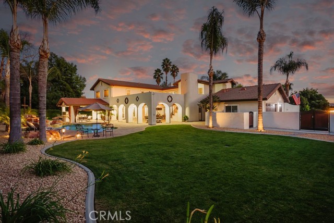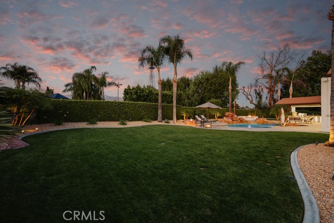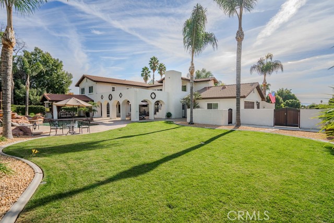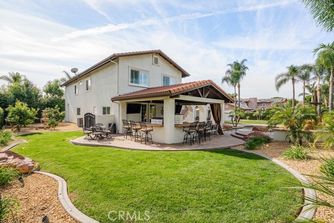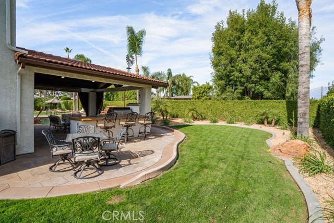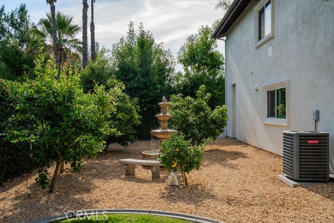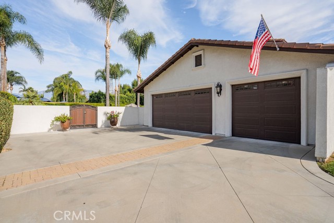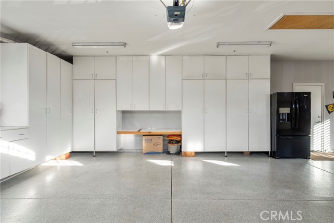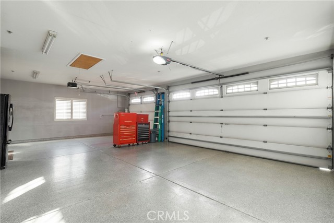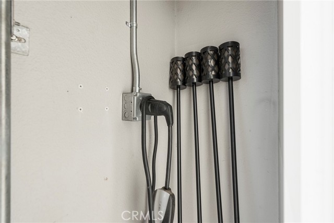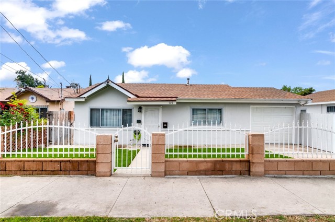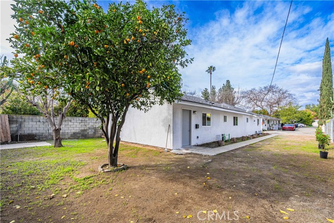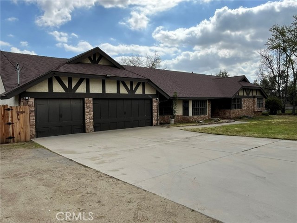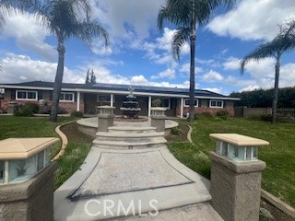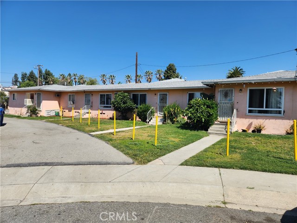1731 Jasmine Court
Ontario, CA 91762
Sold
Welcome to this LUXURIOUS SPANISH POOL HOME. This stunning modern retreat is truly one of a kind as its tucked behind the Jasmine Gates. This spectacular estate boasts 3,567 sqft of living. 4 bedrooms, 4.5 baths, & office. This home sits on an expansive & incredibly landscaped/hardscaped 20,221 sqft lot.The main house offers 3 bed, formal living, dining room, a chef's kitchen, game room, & 2.5 baths. Additionally there is a detched Casitas (w/bath)-perfect for in-laws, older kids or potential rental income. Above the Casitas sits an office w/separate bath, & balcony. California lifestyle at it’s finest-indoor/outdoor living-creating the perfect open floor plan for entertaining or intimate gatherings. Gather around the fireplace to relax w/family & friends, take a dip in the refreshing custom saltwater pebble tech pool & spa, or kick back and watch the game on TV! Whether you are roasting marshmallows, sipping wine, or chatting; the fire-pit & stone water feature creates an unforgettable setting. Enjoy cooking w/ the ALFRESCO custom outdoor kitchen w/ pizza oven, BBQ bar, Fridge, sink, radiant heating system, & surround sound. Step inside the french doors to the gourmet chef’s kitchen, you will appreciate the custom wood cabinetry, large center island, high-end stainless-steel appliances, granite counters, large walk-in pantry & breakfast nook. Kitchen sits between a generously sized living room (w/hardwood floors throughout, fireplace, vaulted ceilings allowing for an abundance of natural light) & a spacious game room. As you head upstairs take note of the custom wrought iron railing. There are 3 large bedrooms, including the spacious master suite w/cozy fireplace, oversized walk-in closet w/storage, his & her sinks, soaking tub, & separate shower. Step outside the suite onto the catwalk where there is custom cabinetry for all your storage needs, & private entrance to office/gym. Other features include ceiling fans, wet bar, custom wrought iron front door & staircase/banisters, custom paint and texture, hardwood floors, custom shutters/shades, dual paned windows, 4 french doors w/ retractable screens, dual central AC & heat, indoor laundry w/utility sink, tile roof, 3-car garage (work bench, storage, apoxsee, electric charging station), mature fruit trees, & RV parking. Enjoy luxury living at its finest, while retreating within your home!! Schedule your private tour-this home won’t last long. BE SURE TO CLICK THE "VIRTUAL TOUR" TAB!
PROPERTY INFORMATION
| MLS # | CV23215388 | Lot Size | 20,221 Sq. Ft. |
| HOA Fees | $275/Monthly | Property Type | Single Family Residence |
| Price | $ 1,388,888
Price Per SqFt: $ 389 |
DOM | 583 Days |
| Address | 1731 Jasmine Court | Type | Residential |
| City | Ontario | Sq.Ft. | 3,567 Sq. Ft. |
| Postal Code | 91762 | Garage | 3 |
| County | San Bernardino | Year Built | 2003 |
| Bed / Bath | 4 / 4.5 | Parking | 3 |
| Built In | 2003 | Status | Closed |
| Sold Date | 2024-01-18 |
INTERIOR FEATURES
| Has Laundry | Yes |
| Laundry Information | Gas & Electric Dryer Hookup, Gas Dryer Hookup, Individual Room, Inside, Laundry Chute |
| Has Fireplace | Yes |
| Fireplace Information | Family Room, Primary Bedroom, Fire Pit |
| Has Appliances | Yes |
| Kitchen Appliances | 6 Burner Stove, Barbecue, Built-In Range, Convection Oven, Dishwasher, Electric Oven, ENERGY STAR Qualified Appliances, Freezer, Disposal, Gas Range, Gas Cooktop, Gas Water Heater, High Efficiency Water Heater, Ice Maker, Microwave, Range Hood, Refrigerator, Self Cleaning Oven, Vented Exhaust Fan, Water Heater, Water Line to Refrigerator |
| Kitchen Information | Granite Counters, Kitchen Island, Kitchen Open to Family Room, Walk-In Pantry |
| Kitchen Area | Area, Breakfast Counter / Bar, Breakfast Nook, Dining Room, In Kitchen |
| Has Heating | Yes |
| Heating Information | Central, Natural Gas, Radiant |
| Room Information | Den, Exercise Room, Family Room, Game Room, Great Room, Guest/Maid's Quarters, Kitchen, Laundry, Living Room, Main Floor Bedroom, Main Floor Primary Bedroom, Primary Bathroom, Primary Bedroom, Primary Suite, Recreation, Retreat, See Remarks, Separate Family Room, Walk-In Closet, Walk-In Pantry |
| Has Cooling | Yes |
| Cooling Information | Central Air, Dual, Electric, ENERGY STAR Qualified Equipment |
| Flooring Information | Tile, Wood |
| InteriorFeatures Information | 2 Staircases, Balcony, Bar, Block Walls, Built-in Features, Cathedral Ceiling(s), Ceiling Fan(s), Crown Molding, Granite Counters, High Ceilings, Home Automation System, Open Floorplan, Pantry, Phone System, Pull Down Stairs to Attic, Recessed Lighting, Storage, Two Story Ceilings, Wet Bar, Wired for Sound |
| EntryLocation | ground |
| Entry Level | 1 |
| Has Spa | Yes |
| SpaDescription | Private, Gunite, Heated, In Ground |
| WindowFeatures | Double Pane Windows, Roller Shields, Screens, Shutters |
| SecuritySafety | 24 Hour Security, Automatic Gate, Carbon Monoxide Detector(s), Card/Code Access, Fire and Smoke Detection System, Fire Sprinkler System, Gated Community, Security Lights, Security System, Smoke Detector(s), Wired for Alarm System |
| Bathroom Information | Bathtub, Double sinks in bath(s), Exhaust fan(s), Jetted Tub, Remodeled, Separate tub and shower, Tile Counters, Walk-in shower |
| Main Level Bedrooms | 1 |
| Main Level Bathrooms | 2 |
EXTERIOR FEATURES
| ExteriorFeatures | Barbecue Private, Lighting, Rain Gutters, Satellite Dish |
| FoundationDetails | Concrete Perimeter, Quake Bracing, Slab |
| Roof | Concrete, Tile |
| Has Pool | Yes |
| Pool | Private, Filtered, Gunite, Heated, Heated Passively, Gas Heat, In Ground, Pebble, Salt Water, Waterfall |
| Has Patio | Yes |
| Patio | Covered, Patio, Patio Open, Roof Top, Stone, Tile |
| Has Fence | Yes |
| Fencing | Block, Privacy |
| Has Sprinklers | Yes |
WALKSCORE
MAP
MORTGAGE CALCULATOR
- Principal & Interest:
- Property Tax: $1,481
- Home Insurance:$119
- HOA Fees:$275
- Mortgage Insurance:
PRICE HISTORY
| Date | Event | Price |
| 01/18/2024 | Sold | $1,400,888 |
| 12/07/2023 | Listed | $1,388,888 |

Topfind Realty
REALTOR®
(844)-333-8033
Questions? Contact today.
Interested in buying or selling a home similar to 1731 Jasmine Court?
Ontario Similar Properties
Listing provided courtesy of Katy Rose, KALEO REAL ESTATE COMPANY. Based on information from California Regional Multiple Listing Service, Inc. as of #Date#. This information is for your personal, non-commercial use and may not be used for any purpose other than to identify prospective properties you may be interested in purchasing. Display of MLS data is usually deemed reliable but is NOT guaranteed accurate by the MLS. Buyers are responsible for verifying the accuracy of all information and should investigate the data themselves or retain appropriate professionals. Information from sources other than the Listing Agent may have been included in the MLS data. Unless otherwise specified in writing, Broker/Agent has not and will not verify any information obtained from other sources. The Broker/Agent providing the information contained herein may or may not have been the Listing and/or Selling Agent.
