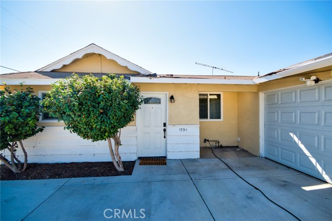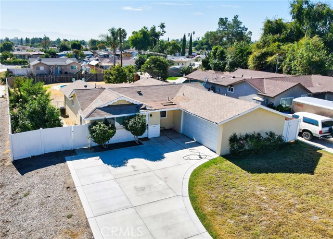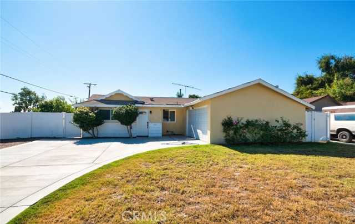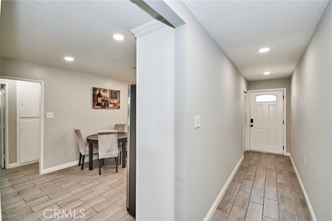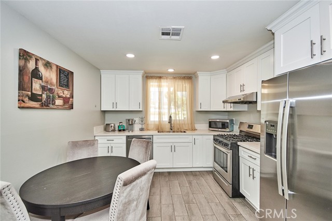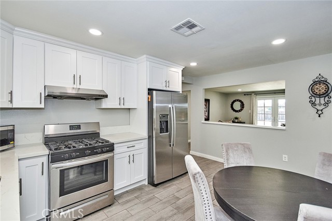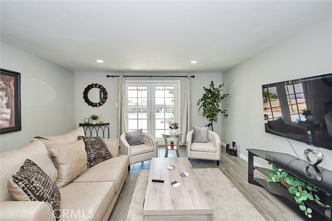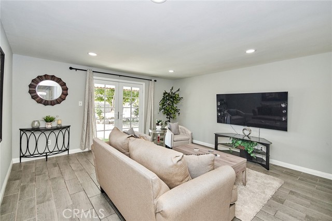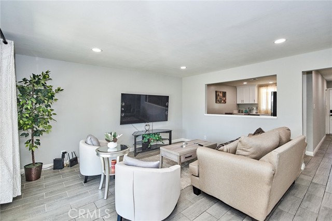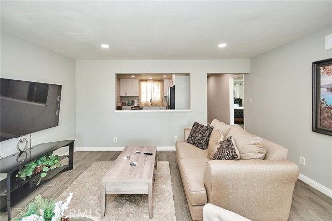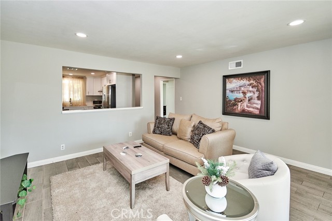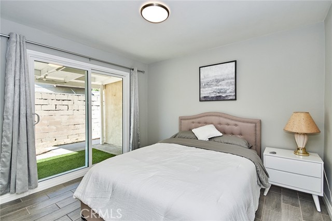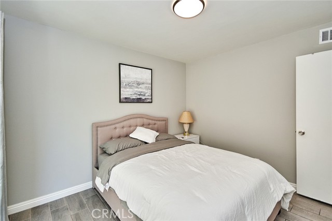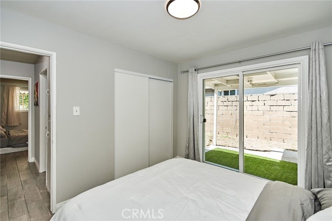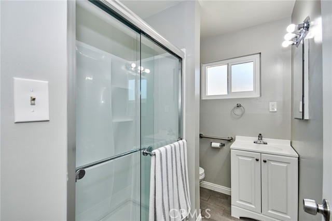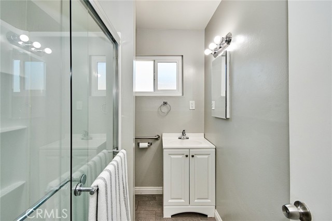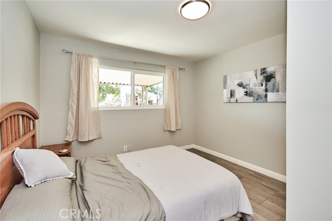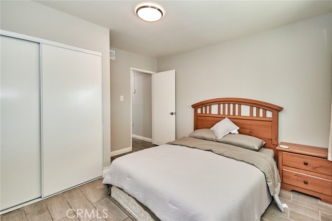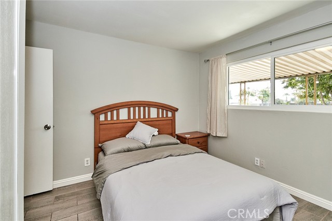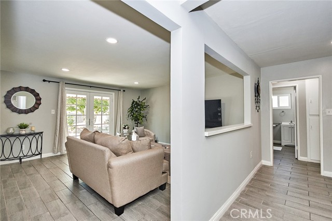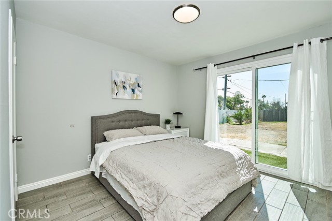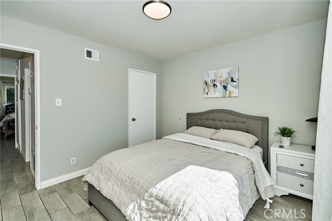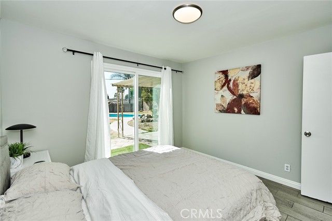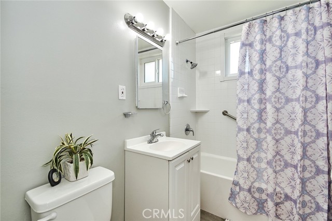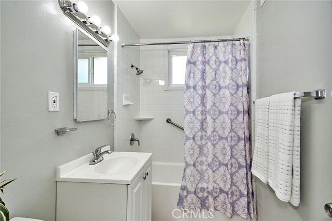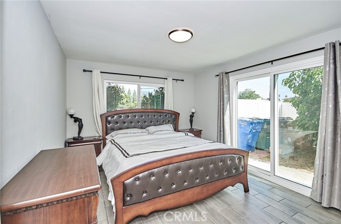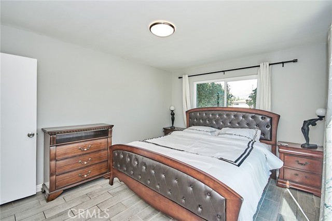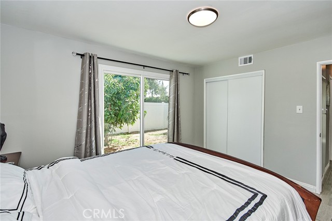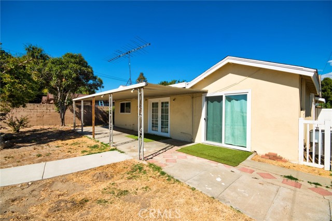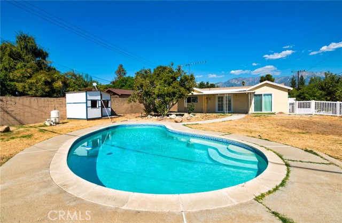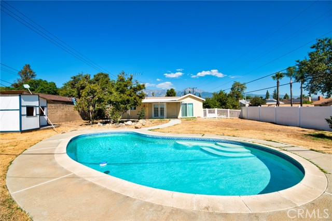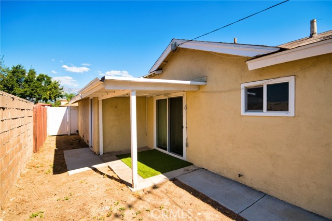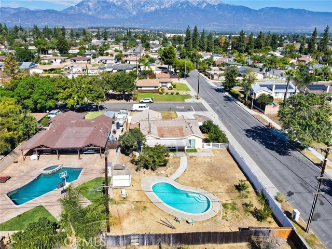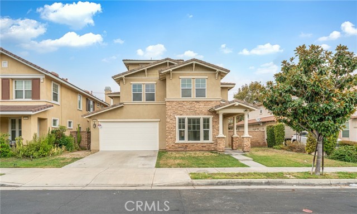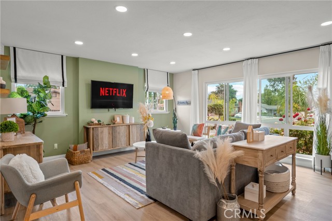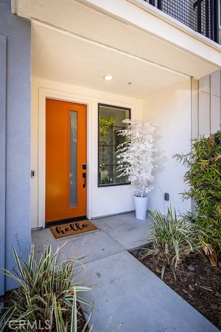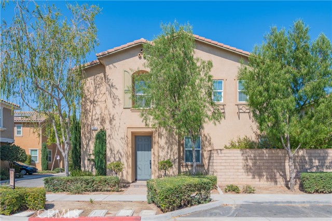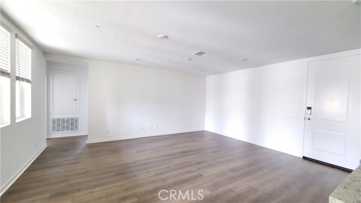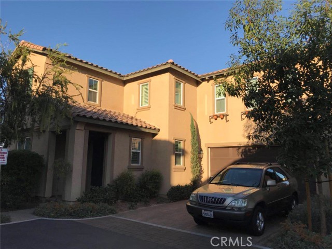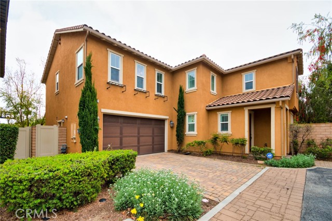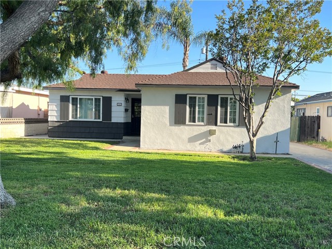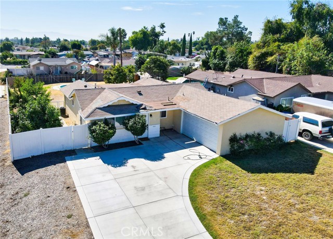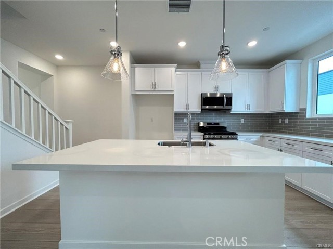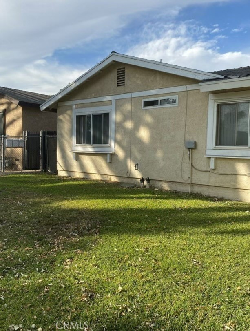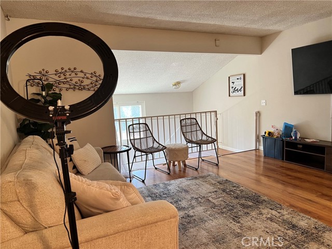1734 Hawthorne Street
Ontario, CA 91764
$5,000
Price
Price
4
Bed
Bed
2
Bath
Bath
1,312 Sq. Ft.
$3 / Sq. Ft.
$3 / Sq. Ft.
Sold
1734 Hawthorne Street
Ontario, CA 91764
Sold
$5,000
Price
Price
4
Bed
Bed
2
Bath
Bath
1,312
Sq. Ft.
Sq. Ft.
Discover your perfect short-term retreat in Ontario! This stunningly remodeled home, ideal for families or groups, features 4 bedrooms, 2 baths, and an expansive backyard with a gorgeous pool. Step into a fully redesigned kitchen boasting quartz countertops, new cabinets, and top-of-the-line appliances, including a range/oven, exhaust fan, dishwasher, and more. This turnkey gem shines with simulated wood tiles, fresh new windows, and three sliding glass doors. The home's fresh interior and exterior paint, modernized sinks, toilets, and a chic walk-in shower stall enhance its allure. Outdoors, enjoy a new concrete driveway for ample parking, a beautifully manicured front lawn with rose bushes, and a newly installed sprinkler system. The large backyard is a dream for entertainers, featuring a leveled area, a handy storage shed, and shaded spots under mature trees for relaxation. Nestled on a spacious 10,000+ square feet lot, the property includes a two-car garage with a new garage door and ample workshop and storage space. The house has been upgraded with mostly copper plumbing and a brand-new roof, ensuring peace of mind. Located conveniently close to schools, shops, the 10 Freeway, Cucamonga Guasti Regional Park, Ontario Convention Center, Ontario International Airport, and Ontario Mills Mall, this home offers unparalleled convenience. Rental terms are flexible and negotiable, tailored to meet your needs. Don't wait to explore this nearly brand-new residence, perfect for those seeking a short-term stay. Contact us today to schedule your showing and embrace the comfort, elegance, and convenience of this Ontario haven!
PROPERTY INFORMATION
| MLS # | TR24015395 | Lot Size | 10,046 Sq. Ft. |
| HOA Fees | $0/Monthly | Property Type | Single Family Residence |
| Price | $ 3,500
Price Per SqFt: $ 3 |
DOM | 581 Days |
| Address | 1734 Hawthorne Street | Type | Residential Lease |
| City | Ontario | Sq.Ft. | 1,312 Sq. Ft. |
| Postal Code | 91764 | Garage | 2 |
| County | San Bernardino | Year Built | 1959 |
| Bed / Bath | 4 / 2 | Parking | 2 |
| Built In | 1959 | Status | Closed |
| Rented Date | 2024-02-27 |
INTERIOR FEATURES
| Has Laundry | Yes |
| Laundry Information | Gas Dryer Hookup, In Garage, Washer Hookup |
| Has Fireplace | No |
| Fireplace Information | None |
| Has Appliances | Yes |
| Kitchen Appliances | Dishwasher, Gas Oven, Gas Range, Range Hood, Vented Exhaust Fan, Water Heater |
| Kitchen Information | Quartz Counters, Remodeled Kitchen, Self-closing cabinet doors, Self-closing drawers, Utility sink |
| Kitchen Area | Family Kitchen, In Kitchen |
| Has Heating | Yes |
| Heating Information | Central, Natural Gas |
| Room Information | All Bedrooms Down, Family Room, Kitchen, Laundry, Main Floor Bedroom |
| Has Cooling | Yes |
| Cooling Information | Central Air |
| Flooring Information | Tile |
| InteriorFeatures Information | Copper Plumbing Full, Corian Counters |
| EntryLocation | 1 |
| Entry Level | 1 |
| Has Spa | No |
| SpaDescription | None |
| WindowFeatures | Double Pane Windows, Screens |
| SecuritySafety | Smoke Detector(s) |
| Bathroom Information | Bathtub, Shower, Shower in Tub, Exhaust fan(s), Remodeled |
| Main Level Bedrooms | 4 |
| Main Level Bathrooms | 2 |
EXTERIOR FEATURES
| Roof | Asphalt, Shingle |
| Has Pool | Yes |
| Pool | Private, Filtered, In Ground |
| Has Patio | Yes |
| Patio | Covered, Patio, Slab |
| Has Fence | Yes |
| Fencing | Average Condition, Block, Wood |
| Has Sprinklers | Yes |
WALKSCORE
MAP
PRICE HISTORY
| Date | Event | Price |
| 02/14/2024 | Price Change | $3,500 (-45.05%) |
| 01/24/2024 | Listed | $6,369 |

Topfind Realty
REALTOR®
(844)-333-8033
Questions? Contact today.
Interested in buying or selling a home similar to 1734 Hawthorne Street?
Ontario Similar Properties
Listing provided courtesy of Pak Leung, Star Max Realty. Based on information from California Regional Multiple Listing Service, Inc. as of #Date#. This information is for your personal, non-commercial use and may not be used for any purpose other than to identify prospective properties you may be interested in purchasing. Display of MLS data is usually deemed reliable but is NOT guaranteed accurate by the MLS. Buyers are responsible for verifying the accuracy of all information and should investigate the data themselves or retain appropriate professionals. Information from sources other than the Listing Agent may have been included in the MLS data. Unless otherwise specified in writing, Broker/Agent has not and will not verify any information obtained from other sources. The Broker/Agent providing the information contained herein may or may not have been the Listing and/or Selling Agent.
