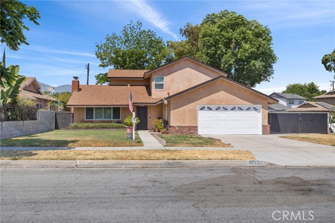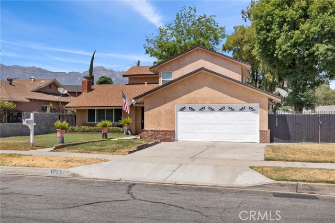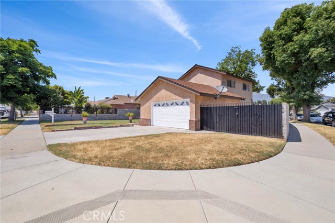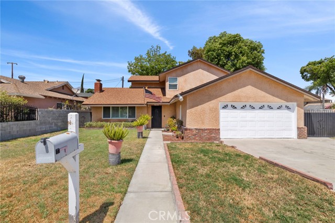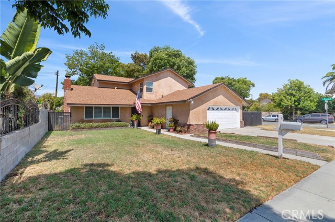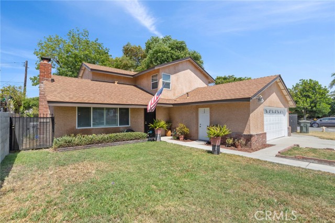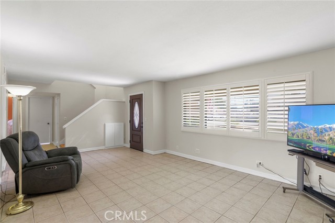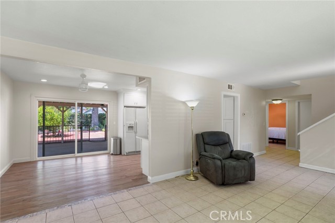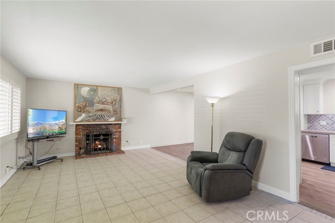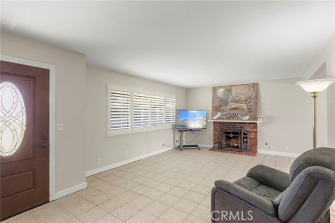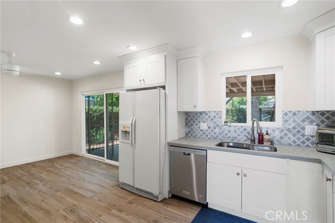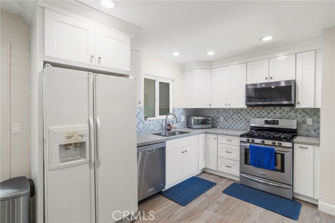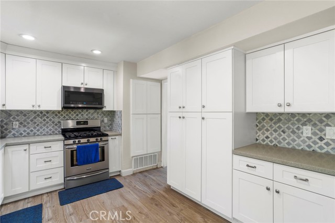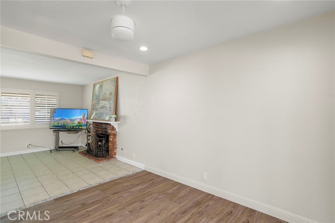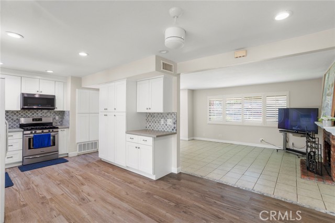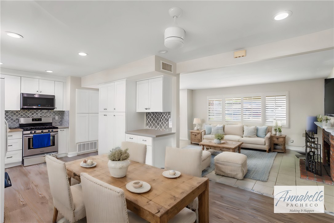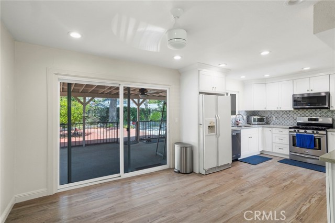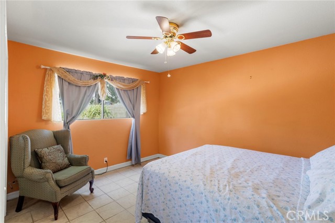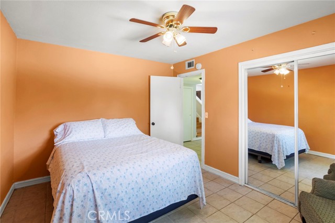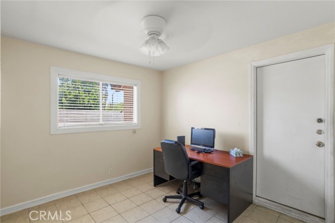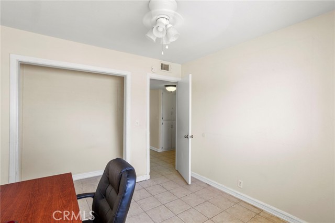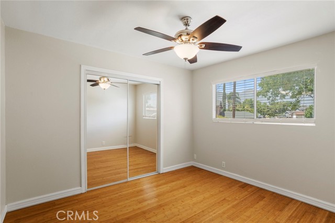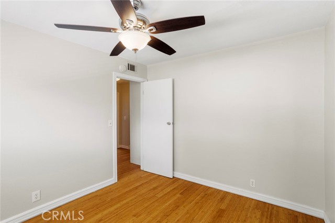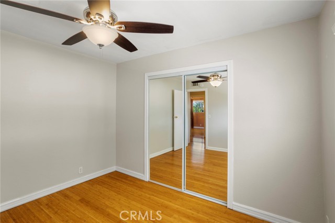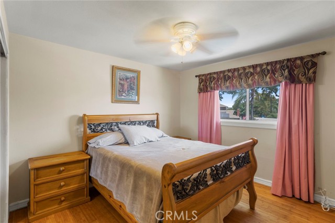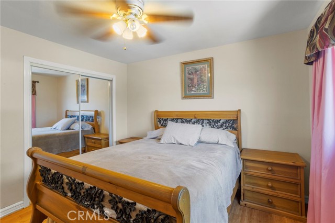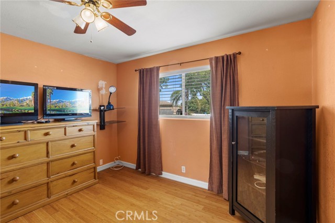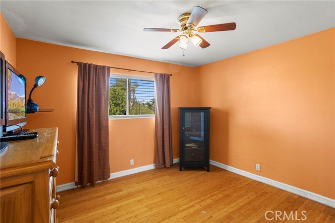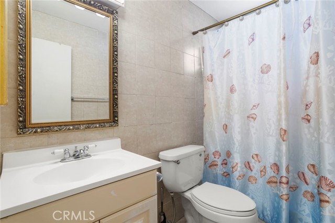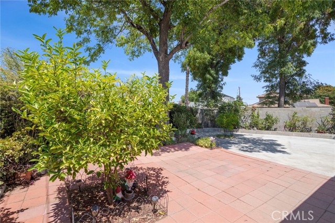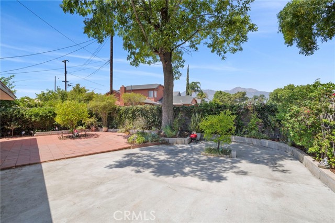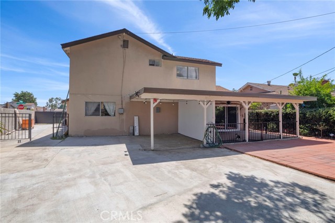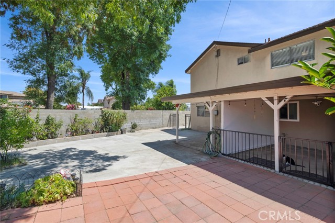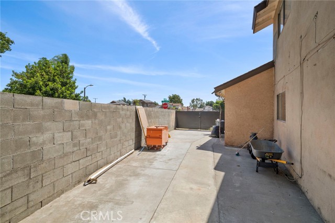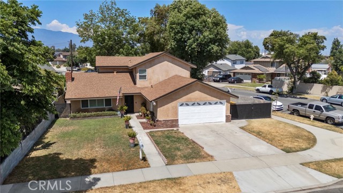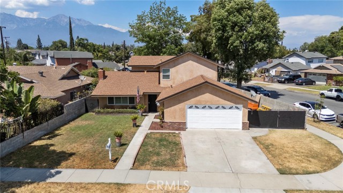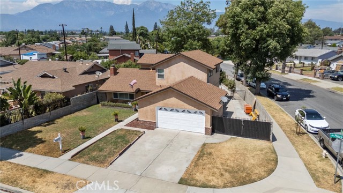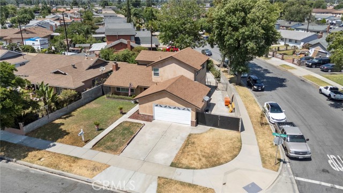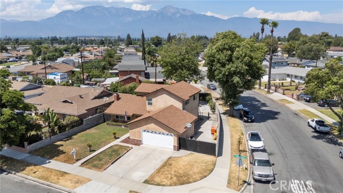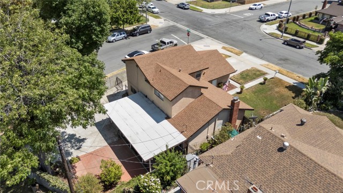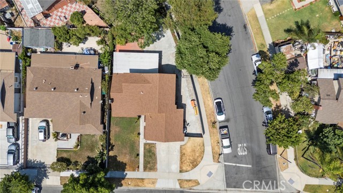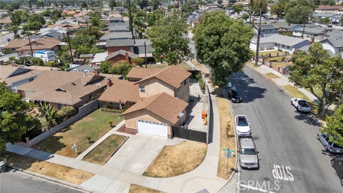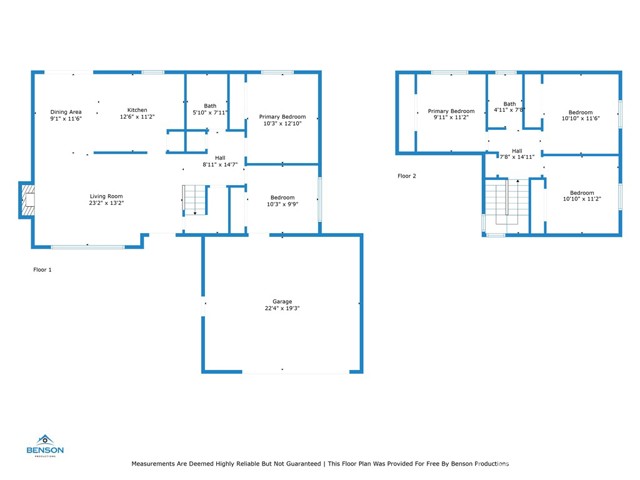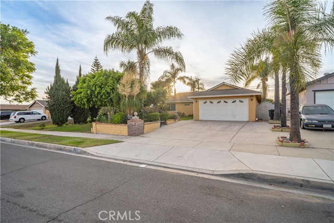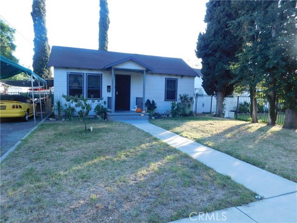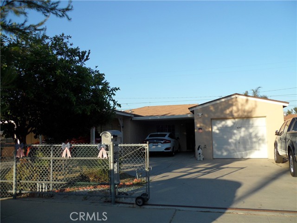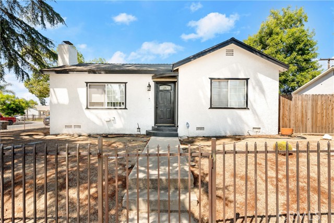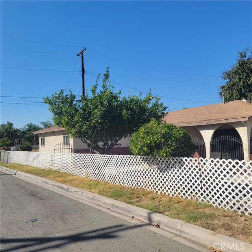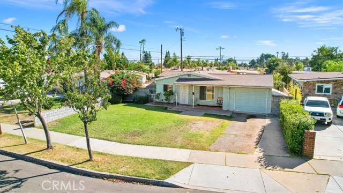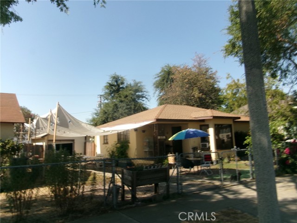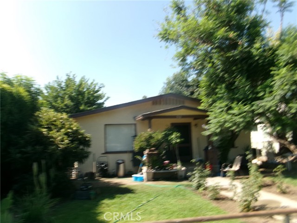1761 Plaza Serena
Ontario, CA 91764
Sold
Welcome to this charming two-story home located in Ontario, CA. Situated on a spacious corner lot, this property offers both convenience and comfort. As you enter, you are greeted by an open floor plan that seamlessly combines the family room, dining area, and kitchen. The kitchen has been tastefully remodeled with modern touches including a stylish wall splash and sleek quartz countertops, creating an inviting space for cooking and entertaining. The first floor features a primary room along with an additional bedroom, complemented by a well-appointed bathroom. Upstairs, you'll find three more bedrooms and one full bathroom, providing ample space for a growing family or guests. Outside, the large backyard offers plenty of room for outdoor activities, family gatherings, and entertaining. With RV access, this property provides flexibility for storing additional vehicles or recreational equipment. Located in a desirable neighborhood of Ontario, this home combines modern upgrades with practical living spaces, making it an ideal choice for those seeking comfort and functionality in a convenient location. This property offers the opportunity to add a JADU and a ADU. This property is located close to stores, restaurants and easy access to the freeway. This property will not last.
PROPERTY INFORMATION
| MLS # | TR24146421 | Lot Size | 6,325 Sq. Ft. |
| HOA Fees | $0/Monthly | Property Type | Single Family Residence |
| Price | $ 630,000
Price Per SqFt: $ 376 |
DOM | 362 Days |
| Address | 1761 Plaza Serena | Type | Residential |
| City | Ontario | Sq.Ft. | 1,676 Sq. Ft. |
| Postal Code | 91764 | Garage | 2 |
| County | San Bernardino | Year Built | 1963 |
| Bed / Bath | 5 / 2 | Parking | 2 |
| Built In | 1963 | Status | Closed |
| Sold Date | 2024-08-14 |
INTERIOR FEATURES
| Has Laundry | Yes |
| Laundry Information | Gas & Electric Dryer Hookup, In Garage |
| Has Fireplace | Yes |
| Fireplace Information | Living Room |
| Has Appliances | Yes |
| Kitchen Appliances | Dishwasher, Gas Oven, Gas Range, Gas Cooktop, Gas Water Heater, Microwave, Refrigerator |
| Kitchen Information | Kitchen Open to Family Room, Pots & Pan Drawers, Quartz Counters, Remodeled Kitchen, Self-closing cabinet doors, Self-closing drawers |
| Kitchen Area | Family Kitchen, In Kitchen |
| Has Heating | Yes |
| Heating Information | Central |
| Room Information | Entry, Family Room, Kitchen, Living Room, Main Floor Bedroom, Main Floor Primary Bedroom, Primary Bathroom, Primary Bedroom, Office |
| Has Cooling | Yes |
| Cooling Information | Central Air |
| Flooring Information | Laminate, Tile, Wood |
| InteriorFeatures Information | Block Walls, Ceiling Fan(s), Open Floorplan, Pantry, Quartz Counters, Recessed Lighting |
| EntryLocation | Main Level |
| Entry Level | 1 |
| Has Spa | No |
| SpaDescription | None |
| Bathroom Information | Bathtub, Shower, Shower in Tub, Exhaust fan(s) |
| Main Level Bedrooms | 2 |
| Main Level Bathrooms | 1 |
EXTERIOR FEATURES
| Roof | Asphalt, Shingle |
| Has Pool | No |
| Pool | None |
| Has Patio | Yes |
| Patio | Covered, Patio, Patio Open, Rear Porch |
| Has Fence | Yes |
| Fencing | Wrought Iron |
WALKSCORE
MAP
MORTGAGE CALCULATOR
- Principal & Interest:
- Property Tax: $672
- Home Insurance:$119
- HOA Fees:$0
- Mortgage Insurance:
PRICE HISTORY
| Date | Event | Price |
| 08/06/2024 | Pending | $630,000 |
| 07/24/2024 | Active Under Contract | $630,000 |
| 07/17/2024 | Listed | $630,000 |

Topfind Realty
REALTOR®
(844)-333-8033
Questions? Contact today.
Interested in buying or selling a home similar to 1761 Plaza Serena?
Ontario Similar Properties
Listing provided courtesy of Annabelle Pacheco, eXp Realty of California Inc. Based on information from California Regional Multiple Listing Service, Inc. as of #Date#. This information is for your personal, non-commercial use and may not be used for any purpose other than to identify prospective properties you may be interested in purchasing. Display of MLS data is usually deemed reliable but is NOT guaranteed accurate by the MLS. Buyers are responsible for verifying the accuracy of all information and should investigate the data themselves or retain appropriate professionals. Information from sources other than the Listing Agent may have been included in the MLS data. Unless otherwise specified in writing, Broker/Agent has not and will not verify any information obtained from other sources. The Broker/Agent providing the information contained herein may or may not have been the Listing and/or Selling Agent.
