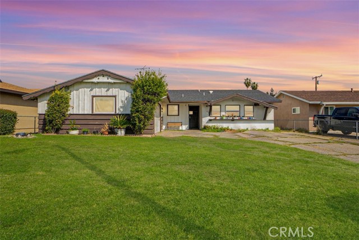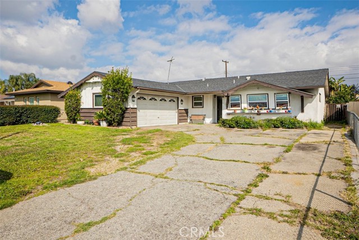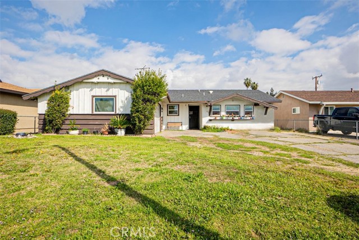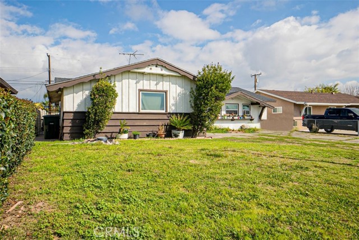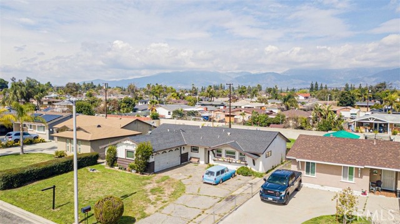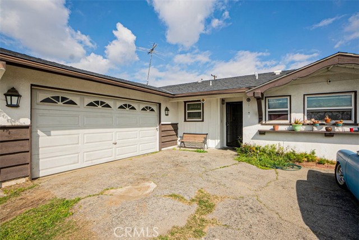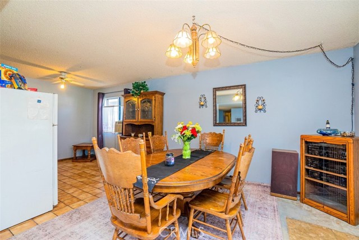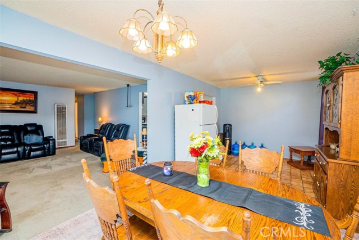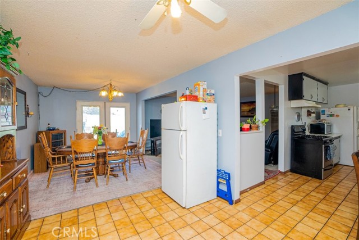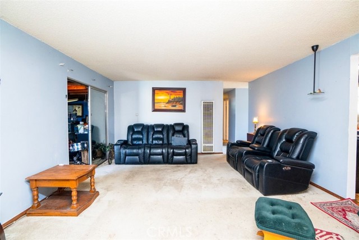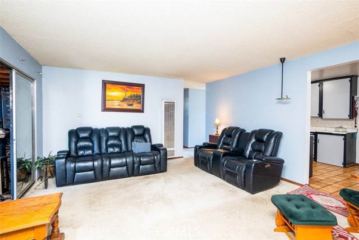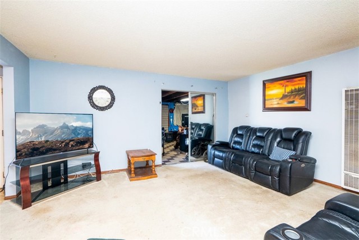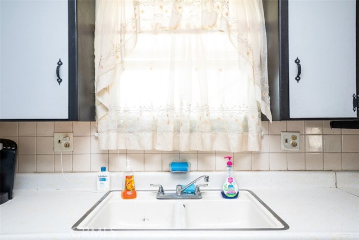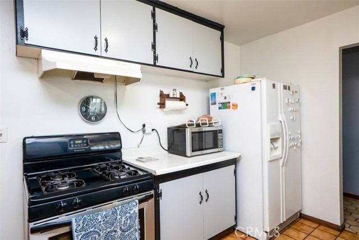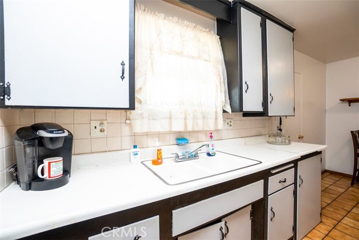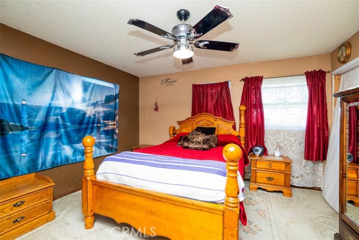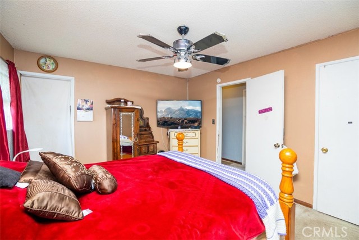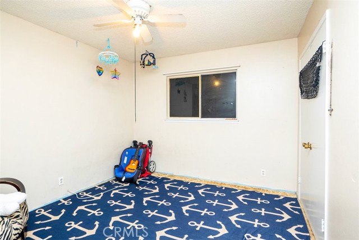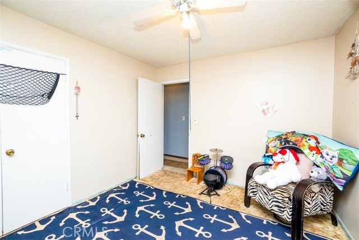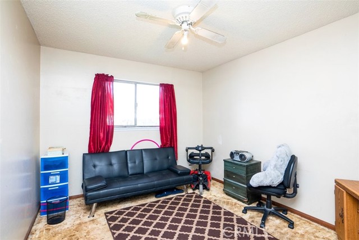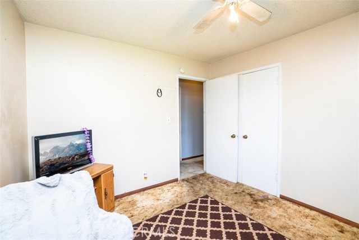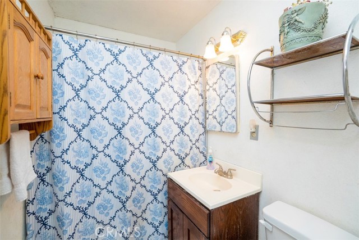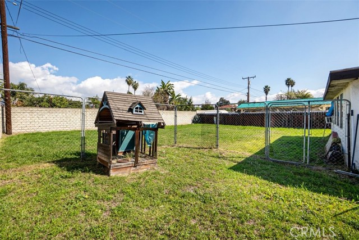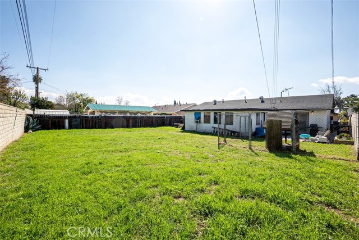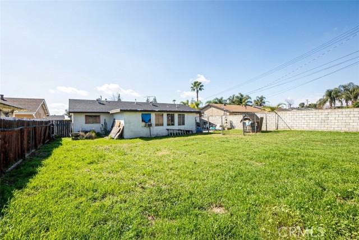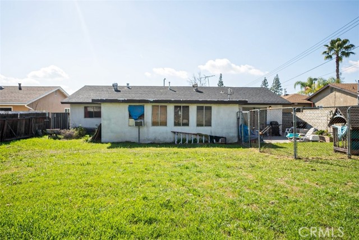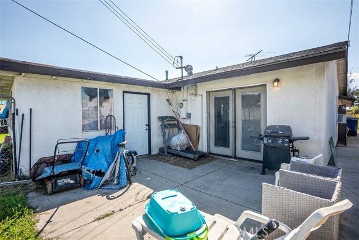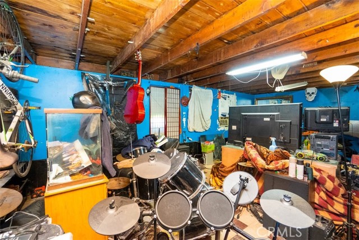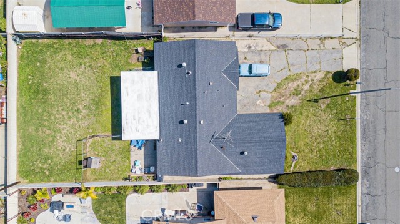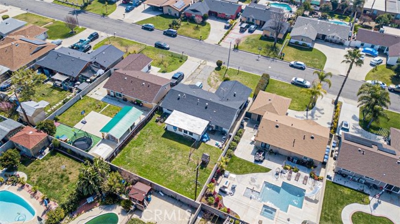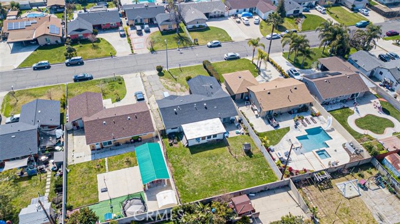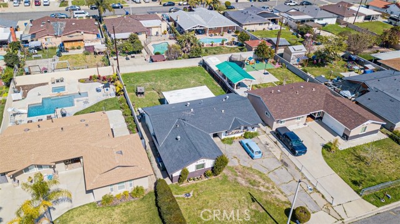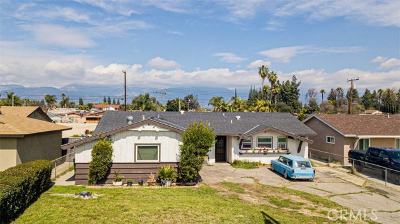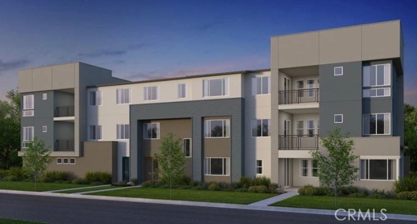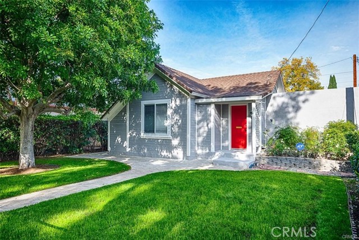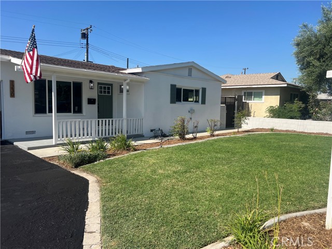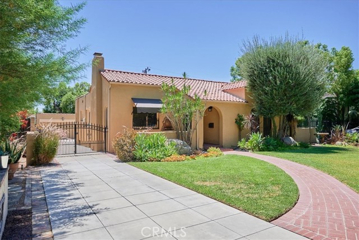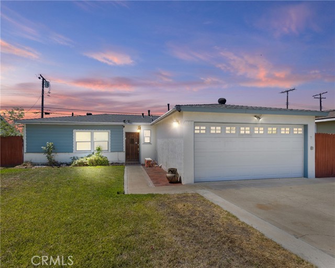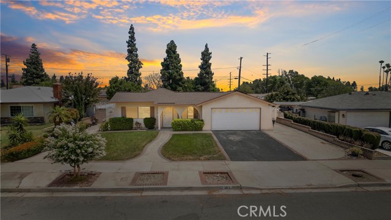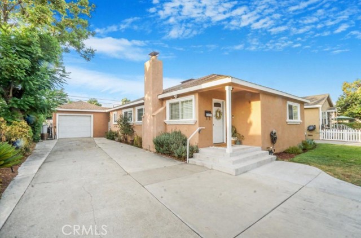1779 Princeton Street
Ontario, CA 91764
Sold
Welcome to 1779 E Princeton St, nestled in a tranquil cul-de-sac in Ontario. This charming residence offers a perfect blend of comfort and convenience, boasting ample space and versatile living areas. Upon arrival, you'll be greeted by the expansive lot, sprawling over 8,370 square feet, providing abundant space for outdoor activities, gardening, or potential expansion. The property's location at the end of a cul-de-sac ensures privacy and a serene ambiance. Step inside to discover a thoughtfully designed interior featuring three cozy bedrooms and one and a half baths. Additionally, a converted enclosed patio presents a versatile bonus space currently utilized as a fourth bedroom, offering flexibility to accommodate various living arrangements or serve as a home office, gym, or recreational area. The heart of the home lies in the inviting living areas, where natural light pours in, creating a warm and welcoming atmosphere. The functional kitchen boasts ample cabinetry and counterspace, perfect for culinary enthusiasts and gatherings with loved ones. Outside, the spacious backyard beckons for relaxation and entertainment opportunities, whether hosting BBQs, enjoying al fresco dining, or simply basking in the California sunshine. Conveniently located near schools, parks, shopping centers, and major freeways, this property offers easy access to all amenities and destinations. Don't miss the chance to make this delightful residence your own and experience the epitome of comfortable living in Ontario. Schedule your showing today and envision the endless possibilities awaiting you at 1779 E Princeton St.
PROPERTY INFORMATION
| MLS # | CV24042857 | Lot Size | 8,370 Sq. Ft. |
| HOA Fees | $0/Monthly | Property Type | Single Family Residence |
| Price | $ 599,000
Price Per SqFt: $ 456 |
DOM | 606 Days |
| Address | 1779 Princeton Street | Type | Residential |
| City | Ontario | Sq.Ft. | 1,313 Sq. Ft. |
| Postal Code | 91764 | Garage | 2 |
| County | San Bernardino | Year Built | 1960 |
| Bed / Bath | 3 / 1.5 | Parking | 2 |
| Built In | 1960 | Status | Closed |
| Sold Date | 2024-05-01 |
INTERIOR FEATURES
| Has Laundry | Yes |
| Laundry Information | In Garage |
| Has Fireplace | No |
| Fireplace Information | None |
| Kitchen Area | Dining Room |
| Has Heating | Yes |
| Heating Information | Wall Furnace |
| Room Information | All Bedrooms Down, Bonus Room, Family Room, Kitchen, Laundry, Main Floor Bedroom, Main Floor Primary Bedroom, See Remarks |
| Cooling Information | None, Wall/Window Unit(s) |
| Flooring Information | Carpet |
| EntryLocation | street |
| Entry Level | 1 |
| Has Spa | No |
| SpaDescription | None |
| Bathroom Information | Shower in Tub |
| Main Level Bedrooms | 3 |
| Main Level Bathrooms | 2 |
EXTERIOR FEATURES
| Roof | Shingle |
| Has Pool | No |
| Pool | None |
| Has Patio | Yes |
| Patio | Slab |
WALKSCORE
MAP
MORTGAGE CALCULATOR
- Principal & Interest:
- Property Tax: $639
- Home Insurance:$119
- HOA Fees:$0
- Mortgage Insurance:
PRICE HISTORY
| Date | Event | Price |
| 05/01/2024 | Sold | $650,000 |
| 03/04/2024 | Listed | $599,000 |

Topfind Realty
REALTOR®
(844)-333-8033
Questions? Contact today.
Interested in buying or selling a home similar to 1779 Princeton Street?
Ontario Similar Properties
Listing provided courtesy of Michelle Clark, MAINSTREET REALTORS. Based on information from California Regional Multiple Listing Service, Inc. as of #Date#. This information is for your personal, non-commercial use and may not be used for any purpose other than to identify prospective properties you may be interested in purchasing. Display of MLS data is usually deemed reliable but is NOT guaranteed accurate by the MLS. Buyers are responsible for verifying the accuracy of all information and should investigate the data themselves or retain appropriate professionals. Information from sources other than the Listing Agent may have been included in the MLS data. Unless otherwise specified in writing, Broker/Agent has not and will not verify any information obtained from other sources. The Broker/Agent providing the information contained herein may or may not have been the Listing and/or Selling Agent.
