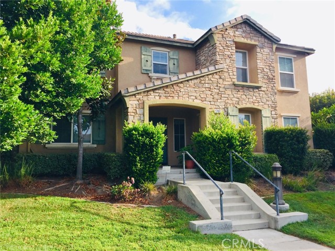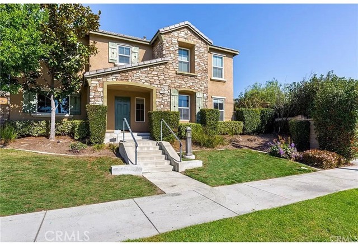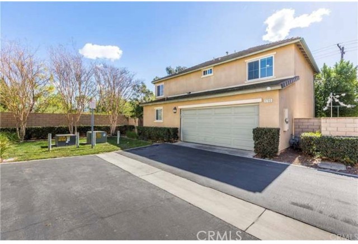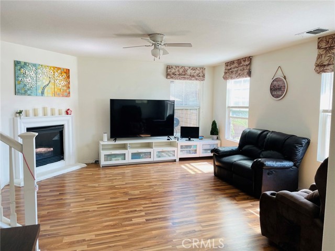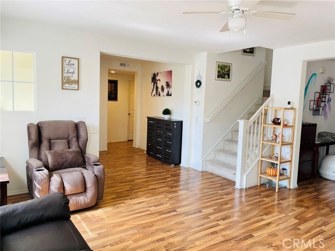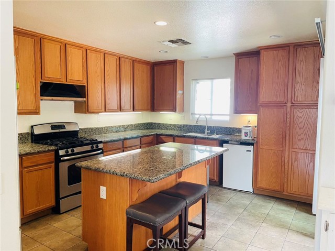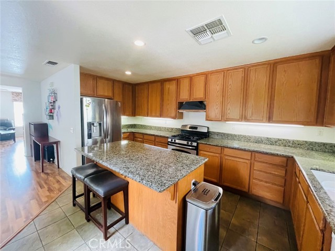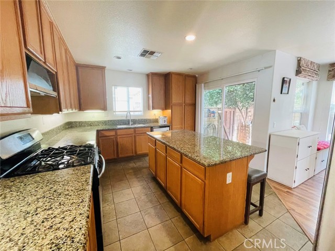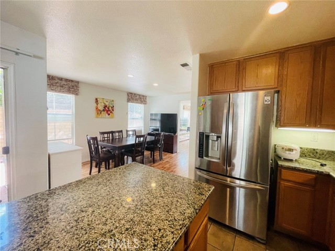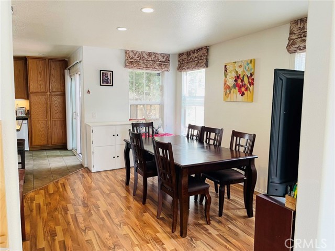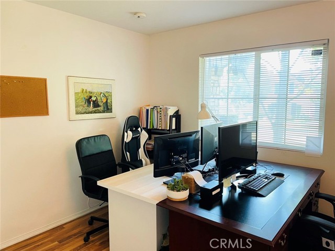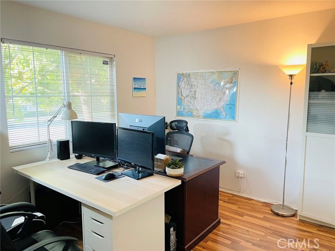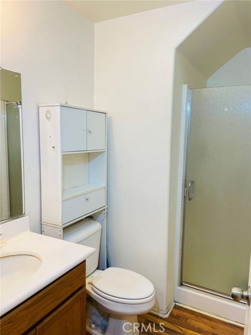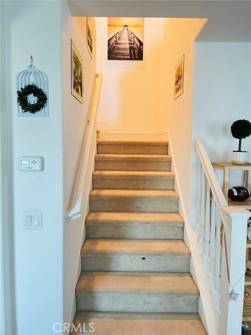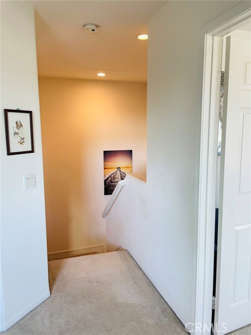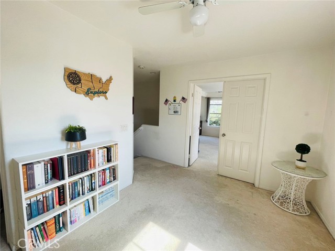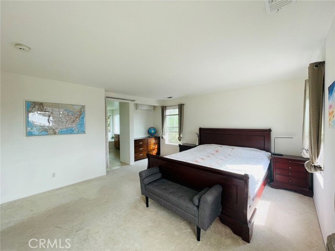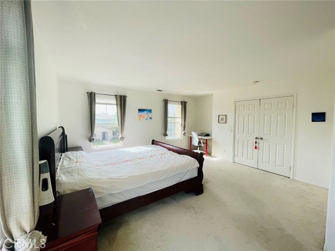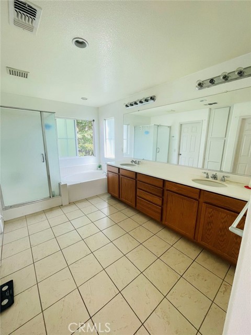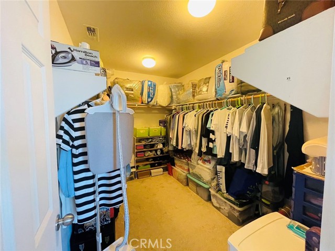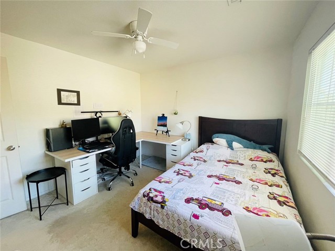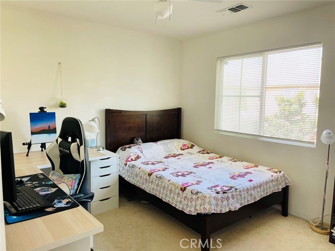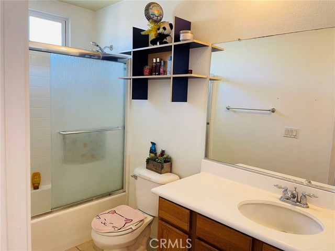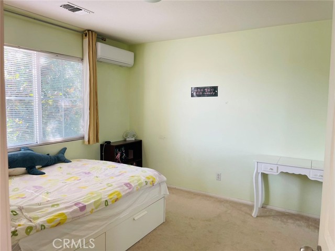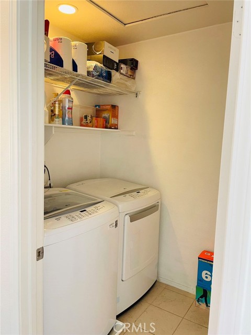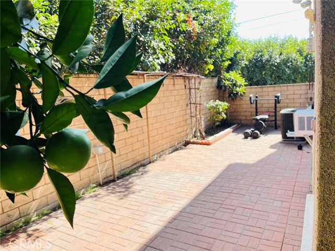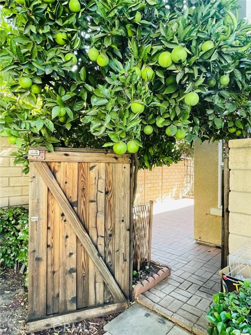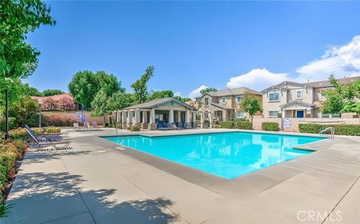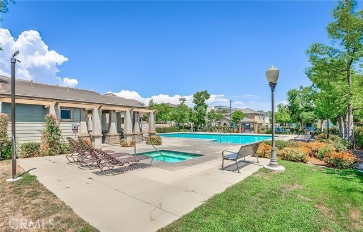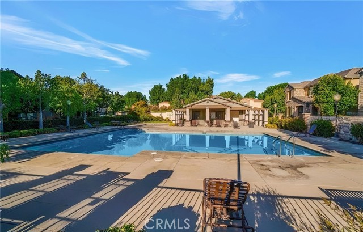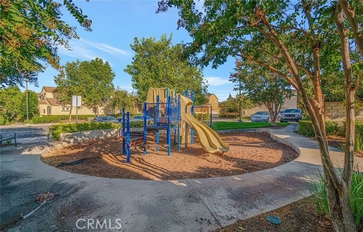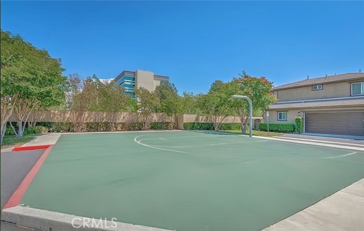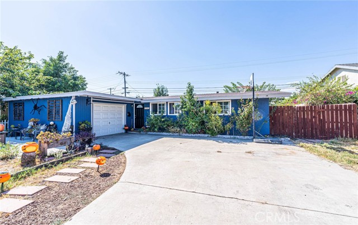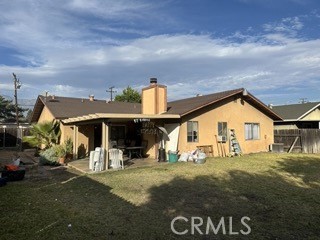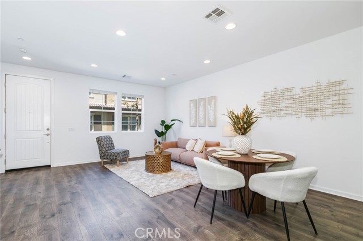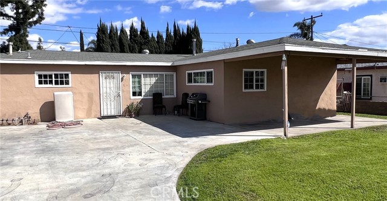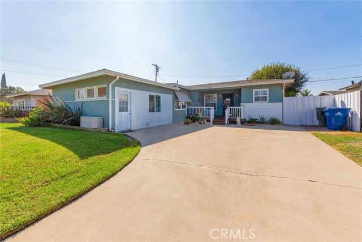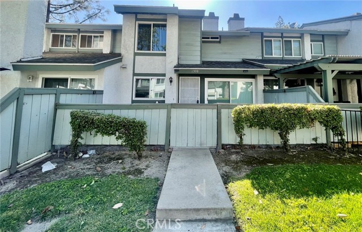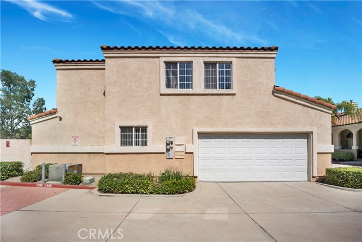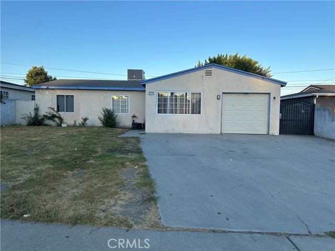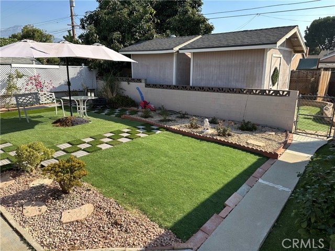1795 D Street
Ontario, CA 91764
Sold
This impeccably maintained home has been upgraded and is move-in ready! This property is located in the sought-after Trio Glen Community which offers 2 pools, basketball courts, playgrounds, and more! The kitchen features granite countertops, a large island, and stainless steel appliances. The beautiful laminate floors sparkle as you make your way through your new home. The large living room offers a fireplace perfect for relaxing at the end of the day. The dining area is quite generous and is open to the kitchen - perfect for entertaining! The private patio has brick pavers, a garden area, and fruit trees. Your new home also offers internet connectivity in each room, an alarm system, and a fully finished garage complete with extra storage. Before you go upstairs, check out the first-floor bedroom and bathroom. As you make your way upstairs you'll notice the loft area which would make a great play area for kids, an office, or even a teen lounge! The master bedroom boasts a recessed media area and an ensuite master bathroom with a dual sink vanity and walk-in closet.
PROPERTY INFORMATION
| MLS # | CV23197045 | Lot Size | 1,573 Sq. Ft. |
| HOA Fees | $205/Monthly | Property Type | Single Family Residence |
| Price | $ 635,000
Price Per SqFt: $ 300 |
DOM | 731 Days |
| Address | 1795 D Street | Type | Residential |
| City | Ontario | Sq.Ft. | 2,116 Sq. Ft. |
| Postal Code | 91764 | Garage | 2 |
| County | San Bernardino | Year Built | 2005 |
| Bed / Bath | 4 / 3 | Parking | 2 |
| Built In | 2005 | Status | Closed |
| Sold Date | 2024-01-03 |
INTERIOR FEATURES
| Has Laundry | Yes |
| Laundry Information | Inside, Upper Level |
| Has Fireplace | Yes |
| Fireplace Information | Living Room |
| Has Appliances | Yes |
| Kitchen Appliances | Gas Oven, Gas Range |
| Kitchen Information | Granite Counters, Kitchen Island |
| Has Heating | Yes |
| Heating Information | Central |
| Room Information | Main Floor Bedroom, Primary Bedroom |
| Has Cooling | Yes |
| Cooling Information | Central Air |
| Flooring Information | Carpet, Laminate |
| InteriorFeatures Information | Ceiling Fan(s), Granite Counters, Open Floorplan |
| EntryLocation | 1st Level |
| Entry Level | 1 |
| Bathroom Information | Double Sinks in Primary Bath |
| Main Level Bedrooms | 1 |
| Main Level Bathrooms | 1 |
EXTERIOR FEATURES
| FoundationDetails | Slab |
| Has Pool | No |
| Pool | Association, Community |
WALKSCORE
MAP
MORTGAGE CALCULATOR
- Principal & Interest:
- Property Tax: $677
- Home Insurance:$119
- HOA Fees:$205
- Mortgage Insurance:
PRICE HISTORY
| Date | Event | Price |
| 12/19/2023 | Pending | $635,000 |
| 11/20/2023 | Active Under Contract | $635,000 |
| 10/22/2023 | Listed | $635,000 |

Topfind Realty
REALTOR®
(844)-333-8033
Questions? Contact today.
Interested in buying or selling a home similar to 1795 D Street?
Ontario Similar Properties
Listing provided courtesy of Fei Zhong, DYNASTY REAL ESTATE. Based on information from California Regional Multiple Listing Service, Inc. as of #Date#. This information is for your personal, non-commercial use and may not be used for any purpose other than to identify prospective properties you may be interested in purchasing. Display of MLS data is usually deemed reliable but is NOT guaranteed accurate by the MLS. Buyers are responsible for verifying the accuracy of all information and should investigate the data themselves or retain appropriate professionals. Information from sources other than the Listing Agent may have been included in the MLS data. Unless otherwise specified in writing, Broker/Agent has not and will not verify any information obtained from other sources. The Broker/Agent providing the information contained herein may or may not have been the Listing and/or Selling Agent.
