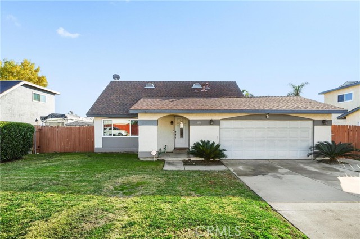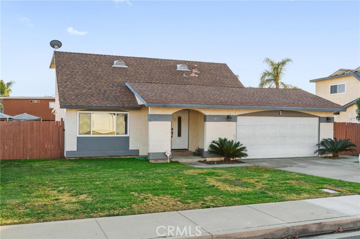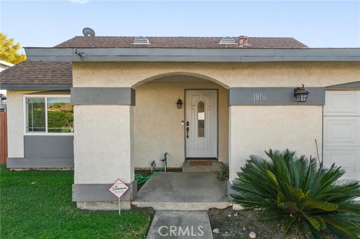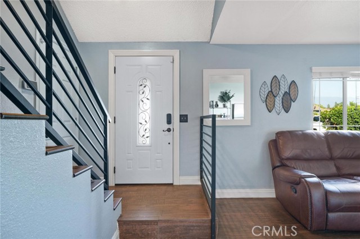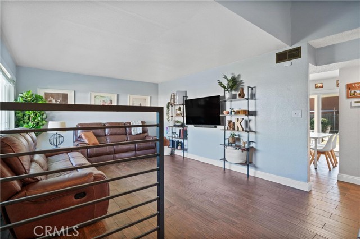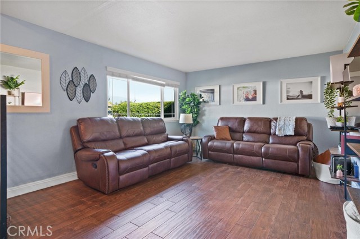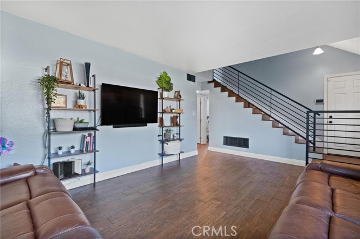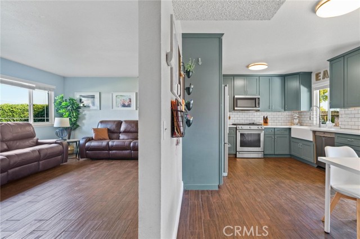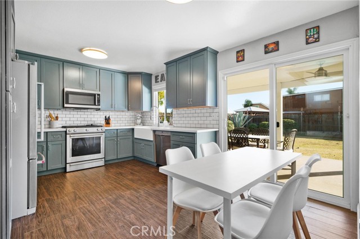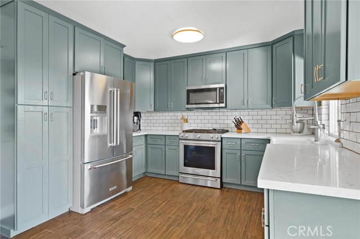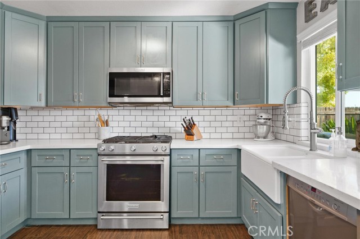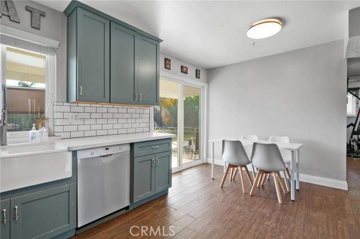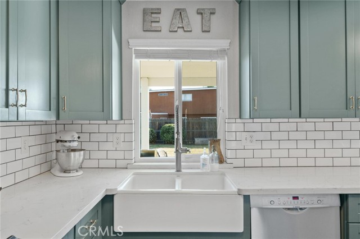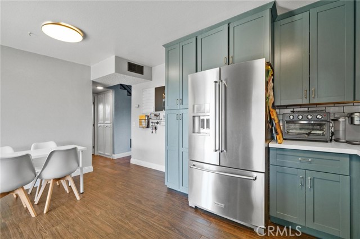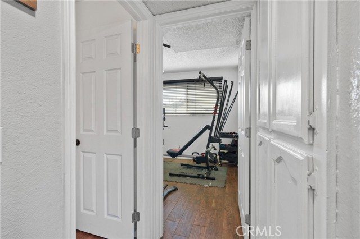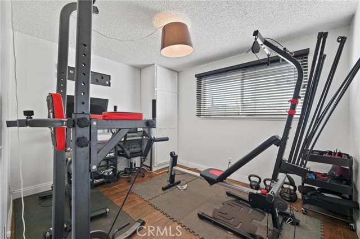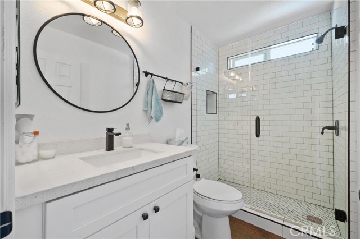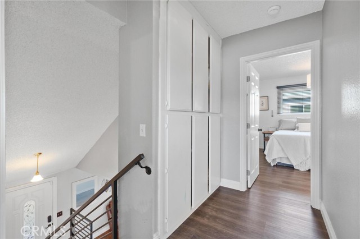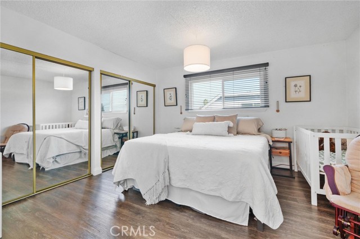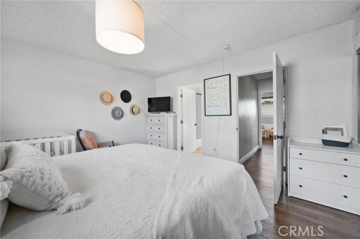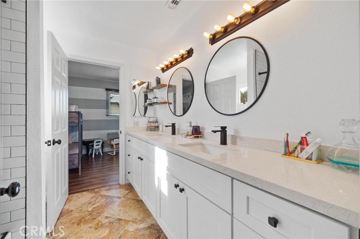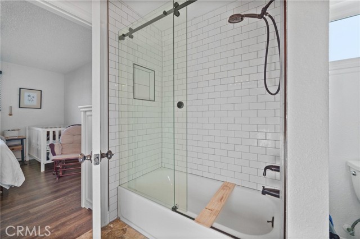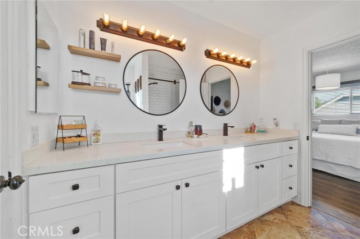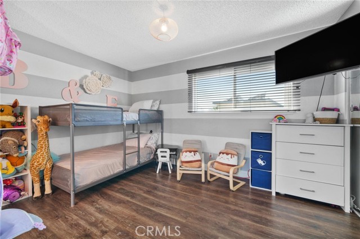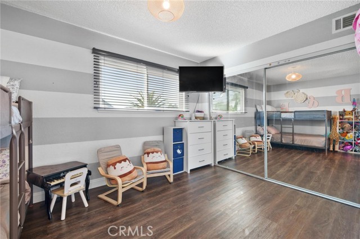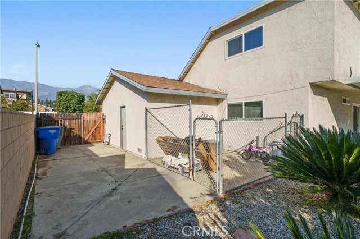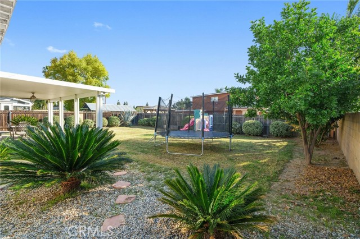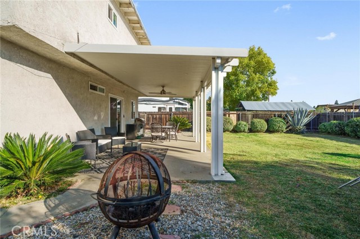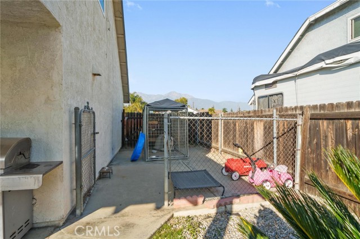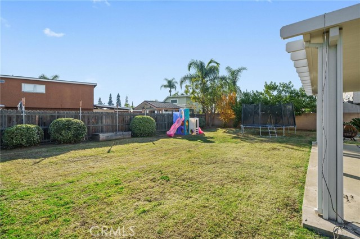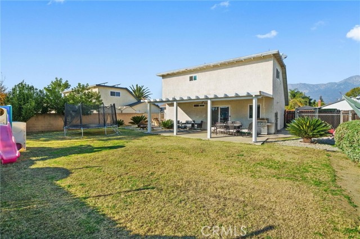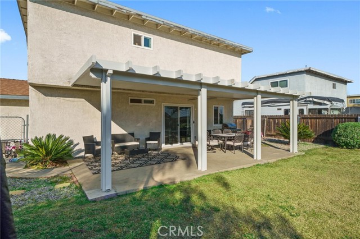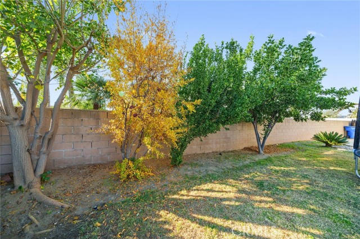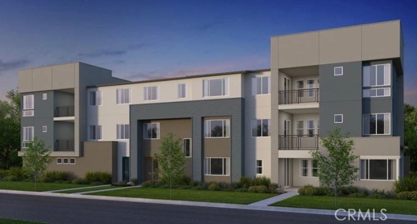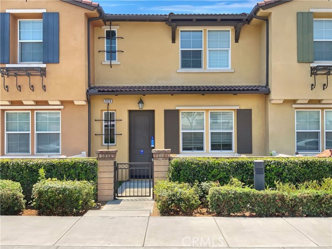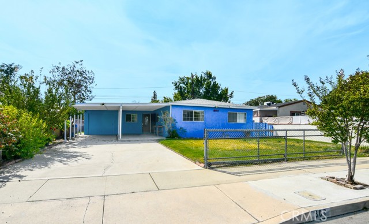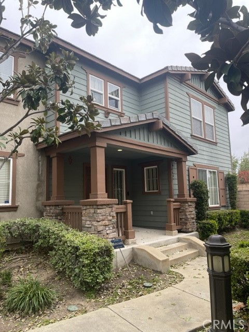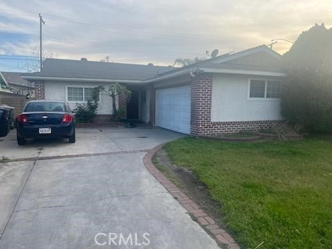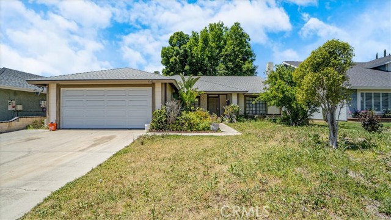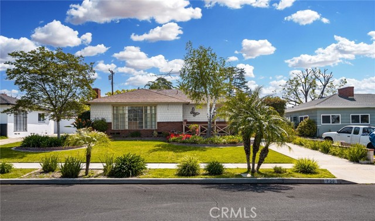1816 East Olive Street
Ontario, CA 91764
Sold
Welcome home! The attention to detail on this one is amazing - just bring your boxes and unpack. Stepping inside, there are 3 bedrooms and 2 bathrooms. Throughout the downstairs is new wood-look tile, including in the full downstairs bed & bath. The kitchen has been completely remodeled with beautiful gray soft-close cabinets, apron front sink, and quartz counters with white subway tile. The appliances are high-end stainless steel and stay with the home. Going up the stairs is all new wrought iron railing and LVP flooring. All three of the bedrooms are spacious. The bathrooms have also been remodeled with soft-close custom cabinetry, beautiful counters and custom fixtures. The windows and water heater have also been replaced. Outside is the perfect space for living life and entertaining. The yard is actually as large as it looks and is complete with RV parking, a dog run area, and raised bed for gardening. There is even a new Alumawood patio cover complete with lights and ceiling fan. Come make this house your home!
PROPERTY INFORMATION
| MLS # | IV22254249 | Lot Size | 7,102 Sq. Ft. |
| HOA Fees | $0/Monthly | Property Type | Single Family Residence |
| Price | $ 625,000
Price Per SqFt: $ 515 |
DOM | 1048 Days |
| Address | 1816 East Olive Street | Type | Residential |
| City | Ontario | Sq.Ft. | 1,214 Sq. Ft. |
| Postal Code | 91764 | Garage | 2 |
| County | San Bernardino | Year Built | 1977 |
| Bed / Bath | 3 / 2 | Parking | 4 |
| Built In | 1977 | Status | Closed |
| Sold Date | 2023-04-04 |
INTERIOR FEATURES
| Has Laundry | Yes |
| Laundry Information | In Garage |
| Has Fireplace | No |
| Fireplace Information | None |
| Has Appliances | Yes |
| Kitchen Appliances | Dishwasher, ENERGY STAR Qualified Appliances, Free-Standing Range, Disposal, Gas Oven, Ice Maker, Microwave, Recirculated Exhaust Fan, Refrigerator, Water Heater |
| Kitchen Information | Built-in Trash/Recycling, Kitchenette, Quartz Counters, Remodeled Kitchen, Self-closing cabinet doors, Self-closing drawers |
| Kitchen Area | Family Kitchen, In Kitchen |
| Has Heating | Yes |
| Heating Information | Central |
| Room Information | Entry, Kitchen, Living Room, Main Floor Bedroom |
| Has Cooling | Yes |
| Cooling Information | Central Air |
| Flooring Information | Tile, Vinyl |
| InteriorFeatures Information | High Ceilings, In-Law Floorplan, Quartz Counters |
| DoorFeatures | Mirror Closet Door(s), Panel Doors |
| Has Spa | No |
| SpaDescription | None |
| WindowFeatures | Double Pane Windows |
| Bathroom Information | Shower, Shower in Tub, Double sinks in bath(s), Main Floor Full Bath, Remodeled, Walk-in shower |
| Main Level Bedrooms | 1 |
| Main Level Bathrooms | 1 |
EXTERIOR FEATURES
| FoundationDetails | Slab |
| Roof | Shingle |
| Has Pool | No |
| Pool | None |
| Has Patio | Yes |
| Patio | Covered |
| Has Fence | Yes |
| Fencing | Block, Wood |
| Has Sprinklers | Yes |
WALKSCORE
MAP
MORTGAGE CALCULATOR
- Principal & Interest:
- Property Tax: $667
- Home Insurance:$119
- HOA Fees:$0
- Mortgage Insurance:
PRICE HISTORY
| Date | Event | Price |
| 04/04/2023 | Sold | $625,000 |
| 12/26/2022 | Pending | $625,000 |
| 12/13/2022 | Listed | $625,000 |

Topfind Realty
REALTOR®
(844)-333-8033
Questions? Contact today.
Interested in buying or selling a home similar to 1816 East Olive Street?
Ontario Similar Properties
Listing provided courtesy of HEATHER PFUTZENREUTER, Berkshire Hathaway HS CA. Based on information from California Regional Multiple Listing Service, Inc. as of #Date#. This information is for your personal, non-commercial use and may not be used for any purpose other than to identify prospective properties you may be interested in purchasing. Display of MLS data is usually deemed reliable but is NOT guaranteed accurate by the MLS. Buyers are responsible for verifying the accuracy of all information and should investigate the data themselves or retain appropriate professionals. Information from sources other than the Listing Agent may have been included in the MLS data. Unless otherwise specified in writing, Broker/Agent has not and will not verify any information obtained from other sources. The Broker/Agent providing the information contained herein may or may not have been the Listing and/or Selling Agent.
